3345 Lakeside View Dr #7-7, Falls Church, VA 22041
Local realty services provided by:Better Homes and Gardens Real Estate Maturo
3345 Lakeside View Dr #7-7,Falls Church, VA 22041
$515,000
- 2 Beds
- 3 Baths
- 1,108 sq. ft.
- Townhouse
- Pending
Listed by: christine g richardson, denise a longo
Office: weichert company of virginia
MLS#:VAFX2266858
Source:BRIGHTMLS
Price summary
- Price:$515,000
- Price per sq. ft.:$464.8
About this home
Water front townhome with 2 bedrooms and 2.5 baths!! You'll love the updated kitchen and baths and beautiful hardwood floors! The carpet is brand new and the whole house has been freshly painted. The main level is open and bright, with a cozy woodburning fireplace! The large deck sits right on the water and has plenty of room for sunbathing, barbecuing, and dining! Upstairs, there are two spacious bedrooms, each with a private full bath and lots of closet space. The washer and dryer are upstairs, too. You will love this fantastic oasis - it's like being on vacation every day! <br><br>
The association dues here cover so much: water, sewer, all exterior building maintenance, landscaping, trash, recycling, snow removal, swimming pool, tennis court, dog park, community trail, and lake maintenance. This is a very active community - there's always something fun happening! The roof is scheduled to be replaced by the condo association within the next 6 months. Plus, the seller is offering a one year warranty on major systems (heating, air conditioning, appliances, plumbing, and electric.) <br><br>
Parking is a dream here - there are tons of unmarked spaces right in front of the house plus you have your own assigned space (#90)! The location is also terrific - close to seven corners, skyline, Arlington, shopping, restaurants, and transportation. Just 2.5 miles away from the East Falls Church subway stop. It's time to make your move! <br><br>
Walk through this home right now by clicking the Tours button to access the 3D Matterport Tour! Open Sunday from 2 to 4 pm. Come see it!
Contact an agent
Home facts
- Year built:1985
- Listing ID #:VAFX2266858
- Added:99 day(s) ago
- Updated:December 17, 2025 at 10:50 AM
Rooms and interior
- Bedrooms:2
- Total bathrooms:3
- Full bathrooms:2
- Half bathrooms:1
- Living area:1,108 sq. ft.
Heating and cooling
- Cooling:Heat Pump(s)
- Heating:Electric, Heat Pump(s)
Structure and exterior
- Roof:Asphalt
- Year built:1985
- Building area:1,108 sq. ft.
Schools
- High school:JUSTICE
- Middle school:GLASGOW
- Elementary school:GLEN FOREST
Utilities
- Water:Public
- Sewer:Public Sewer
Finances and disclosures
- Price:$515,000
- Price per sq. ft.:$464.8
- Tax amount:$5,975 (2025)
New listings near 3345 Lakeside View Dr #7-7
- New
 $619,900Active2 beds 2 baths1,153 sq. ft.
$619,900Active2 beds 2 baths1,153 sq. ft.444 W Broad St #401, FALLS CHURCH, VA 22046
MLS# VAFA2003498Listed by: I-AGENT REALTY INCORPORATED - Coming Soon
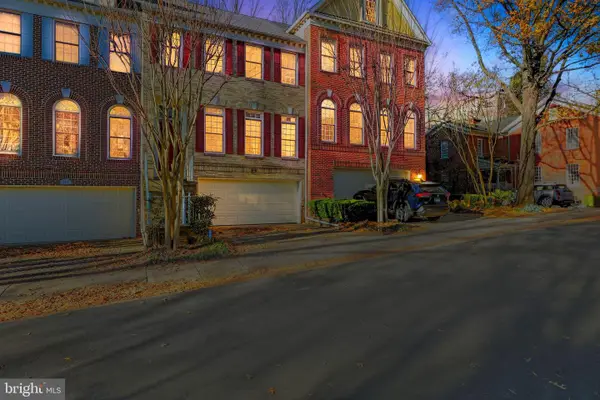 $1,600,000Coming Soon4 beds 4 baths
$1,600,000Coming Soon4 beds 4 baths128 Rees Pl, FALLS CHURCH, VA 22046
MLS# VAFA2003496Listed by: HOUWZER, LLC - New
 $810,000Active2 beds 2 baths1,275 sq. ft.
$810,000Active2 beds 2 baths1,275 sq. ft.255 W. Falls Station Blvd #603, FALLS CHURCH, VA 22046
MLS# VAFA2003490Listed by: HOFFMAN REALTY 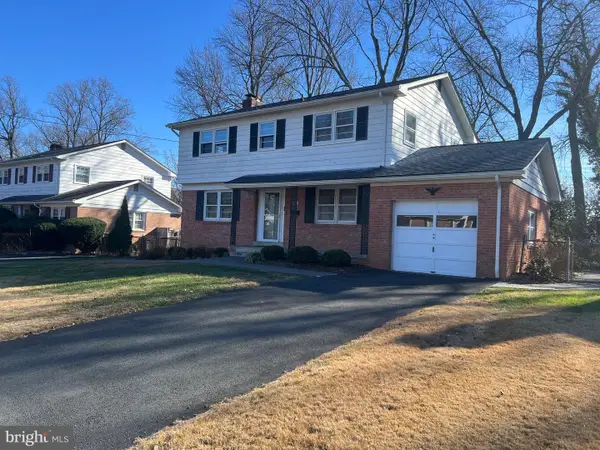 $1,050,000Pending4 beds 3 baths1,700 sq. ft.
$1,050,000Pending4 beds 3 baths1,700 sq. ft.6707 Moly Dr, FALLS CHURCH, VA 22046
MLS# VAFX2281472Listed by: CENTRAL PROPERTIES, LLC,- Coming Soon
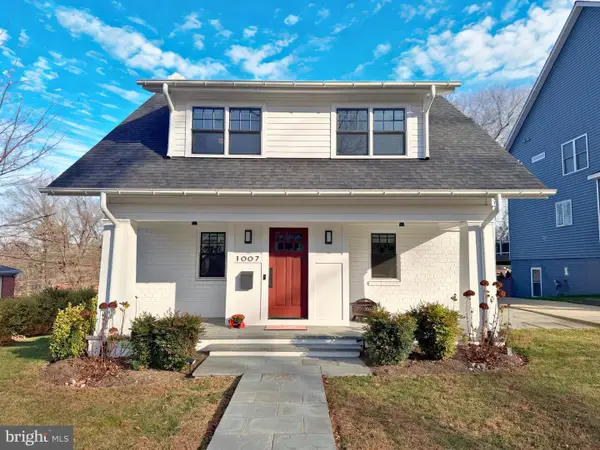 $1,900,000Coming Soon5 beds 5 baths
$1,900,000Coming Soon5 beds 5 baths1007 N Sycamore St, FALLS CHURCH, VA 22046
MLS# VAFA2003464Listed by: KW METRO CENTER - Coming Soon
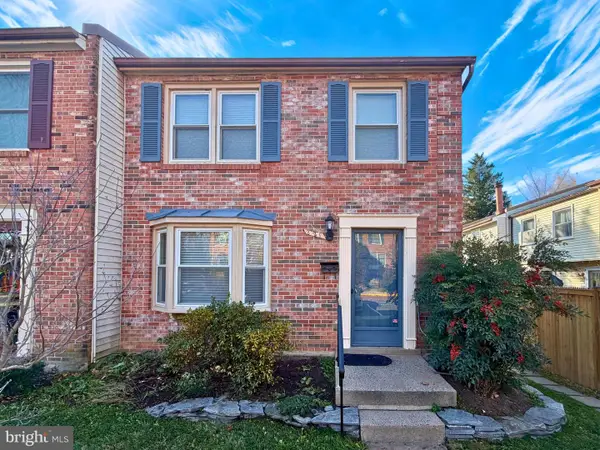 $990,000Coming Soon3 beds 4 baths
$990,000Coming Soon3 beds 4 baths221 Gundry Dr, FALLS CHURCH, VA 22046
MLS# VAFA2003476Listed by: KW METRO CENTER - Coming Soon
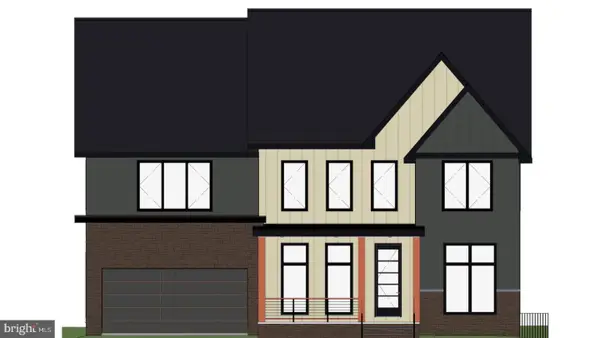 $2,450,000Coming Soon6 beds 7 baths
$2,450,000Coming Soon6 beds 7 baths2530 Stuart Pl, FALLS CHURCH, VA 22046
MLS# VAFX2281198Listed by: EXP REALTY, LLC 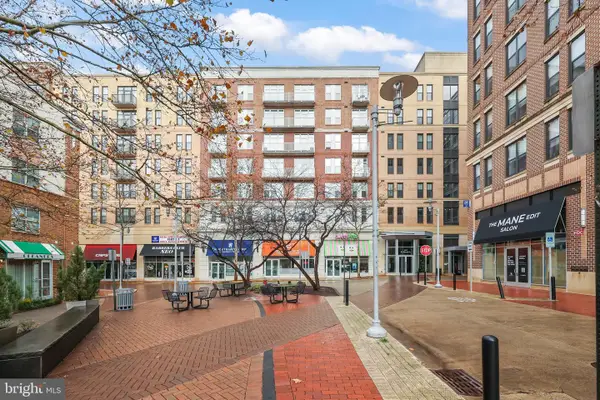 $624,900Pending2 beds 2 baths1,115 sq. ft.
$624,900Pending2 beds 2 baths1,115 sq. ft.444 W Broad St #504, FALLS CHURCH, VA 22046
MLS# VAFA2003468Listed by: REDFIN CORPORATION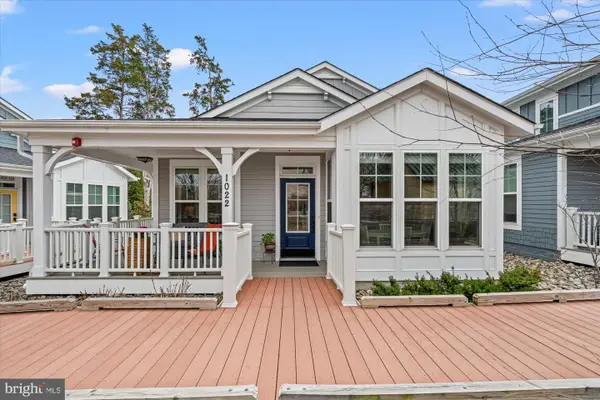 $960,000Active2 beds 3 baths1,488 sq. ft.
$960,000Active2 beds 3 baths1,488 sq. ft.1022 Railroad Ave #4, FALLS CHURCH, VA 22046
MLS# VAFA2003466Listed by: COMPASS- Open Sun, 1:30 to 3:30pm
 $1,049,900Active2 beds 3 baths1,787 sq. ft.
$1,049,900Active2 beds 3 baths1,787 sq. ft.513 W Broad St #510, FALLS CHURCH, VA 22046
MLS# VAFA2003472Listed by: TTR SOTHEBYS INTERNATIONAL REALTY
