3701 S George Mason Dr #611n, FALLS CHURCH, VA 22041
Local realty services provided by:Better Homes and Gardens Real Estate Reserve
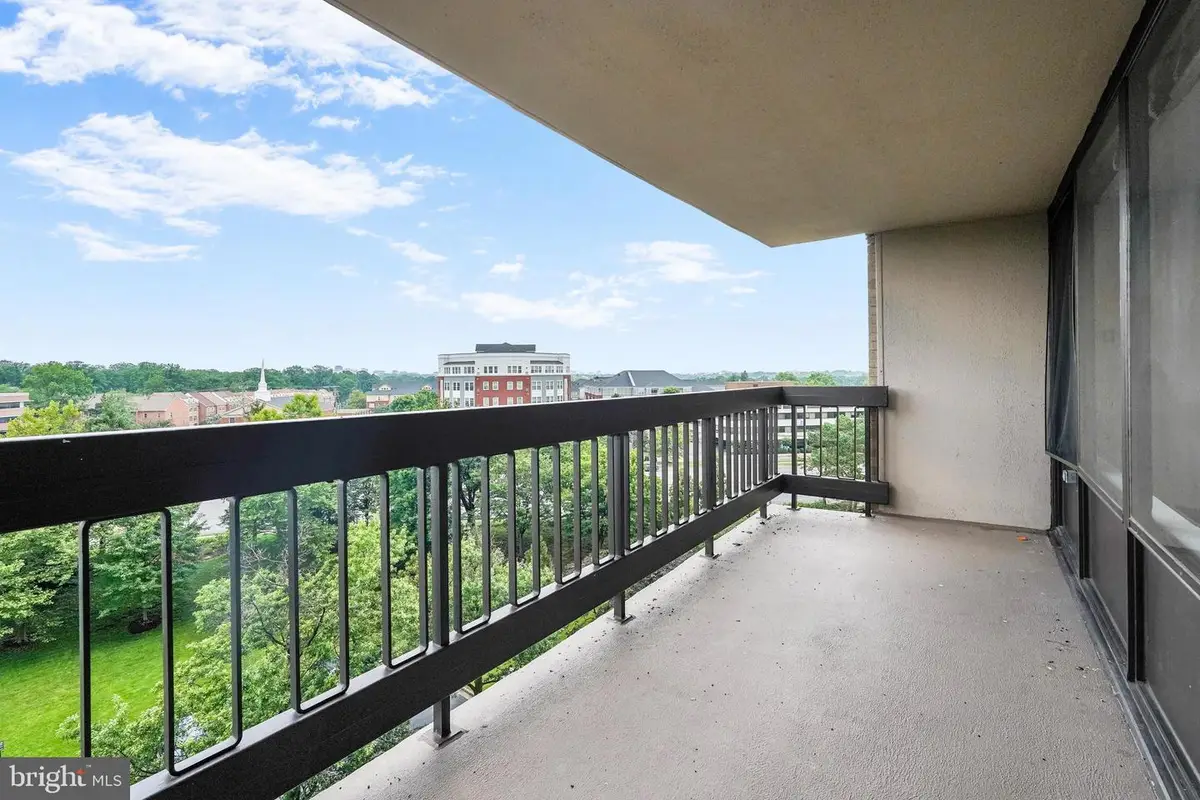


3701 S George Mason Dr #611n,FALLS CHURCH, VA 22041
$330,000
- 2 Beds
- 2 Baths
- 1,069 sq. ft.
- Condominium
- Active
Listed by:fran slade
Office:compass
MLS#:VAFX2249324
Source:BRIGHTMLS
Price summary
- Price:$330,000
- Price per sq. ft.:$308.7
About this home
Welcome to this stylish and spacious condo in the popular Skyline Plaza! This condo is filled with natural light due to the large wall of windows. Enjoy the Awesome views of the WASHINGTON MON/CAP-L & AIR FORCE MEMORIAL! This condo features two bedrooms, each with scenic views. The kitchen feautures stainless appliances and plenty of counter space for meal prep. There’s also space for a table and chairs for the option of an eat-in kitchen. The unit has recently been painted throughout and is ready for it’s next owner. Skyline Plaza is only 5 miles from the Pentagon and 7 m. from Reagan National Airport. The complex features a large pool, fitness center, billiard room, sauna, library, party room, picnic area, and a concierge. All utilities are inlcuded in the condo fee, making life easy! The unit also enjoys a garage parking space! Welcome home!
When visiting the condo, park in any guest space and provide your vehicle make/model/license plate at the concierge desk.
Contact an agent
Home facts
- Year built:1973
- Listing Id #:VAFX2249324
- Added:56 day(s) ago
- Updated:August 15, 2025 at 01:53 PM
Rooms and interior
- Bedrooms:2
- Total bathrooms:2
- Full bathrooms:1
- Half bathrooms:1
- Living area:1,069 sq. ft.
Heating and cooling
- Cooling:Central A/C
- Heating:Central
Structure and exterior
- Year built:1973
- Building area:1,069 sq. ft.
Utilities
- Water:Public
- Sewer:Public Septic, Public Sewer
Finances and disclosures
- Price:$330,000
- Price per sq. ft.:$308.7
- Tax amount:$3,330 (2025)
New listings near 3701 S George Mason Dr #611n
- Open Sat, 1:15 to 4pmNew
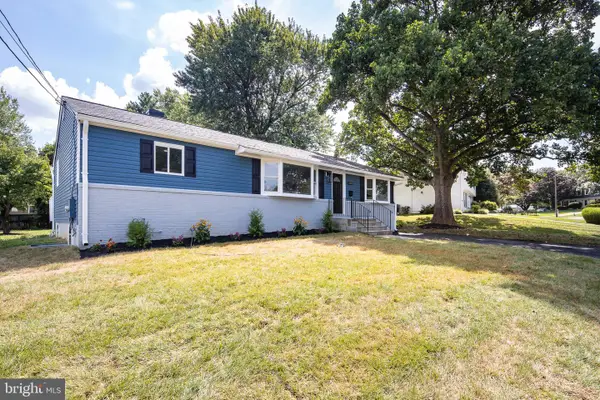 $924,888Active5 beds 3 baths2,500 sq. ft.
$924,888Active5 beds 3 baths2,500 sq. ft.6821 Beechview Dr, FALLS CHURCH, VA 22042
MLS# VAFX2261666Listed by: SAMSON PROPERTIES - New
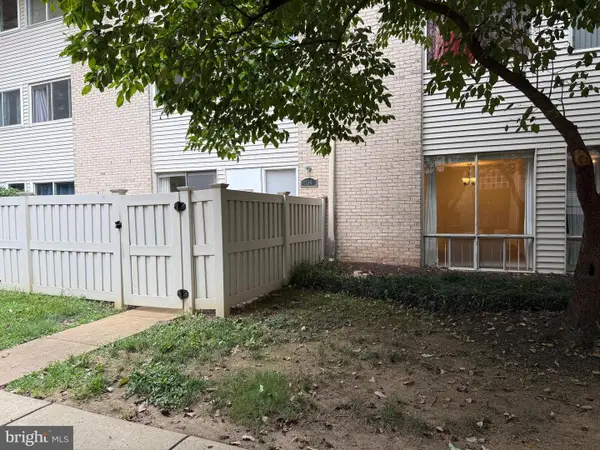 $325,000Active1 beds 1 baths729 sq. ft.
$325,000Active1 beds 1 baths729 sq. ft.134 Birch St #a-4, FALLS CHURCH, VA 22046
MLS# VAFA2003214Listed by: CENTURY 21 NEW MILLENNIUM - Coming Soon
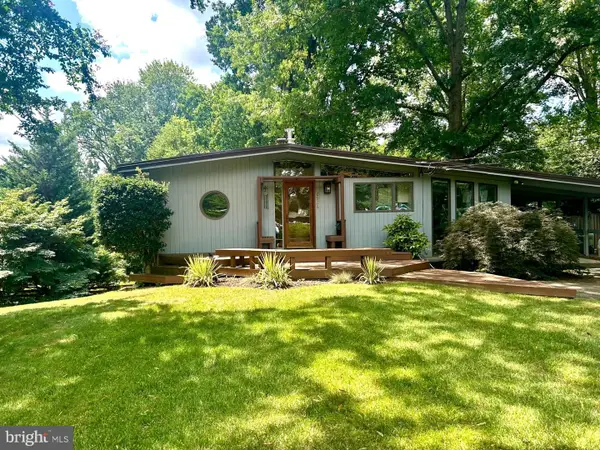 $879,900Coming Soon3 beds 2 baths
$879,900Coming Soon3 beds 2 baths2926 Meadow View Rd, FALLS CHURCH, VA 22042
MLS# VAFX2261400Listed by: LONG & FOSTER REAL ESTATE, INC. - New
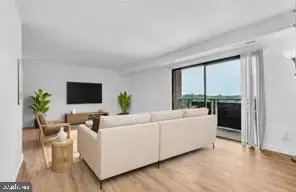 $265,000Active2 beds 1 baths962 sq. ft.
$265,000Active2 beds 1 baths962 sq. ft.3100 S Manchester St #827, FALLS CHURCH, VA 22044
MLS# VAFX2261880Listed by: THE PIEDMONT REALTY GROUP OF NORTHERN VIRGINIA - New
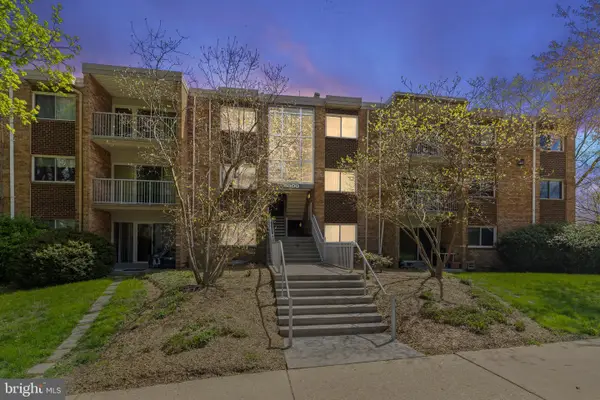 $225,000Active1 beds 1 baths732 sq. ft.
$225,000Active1 beds 1 baths732 sq. ft.8000 Le Havre Pl #21/16, FALLS CHURCH, VA 22042
MLS# VAFX2261860Listed by: SAMSON PROPERTIES - Coming SoonOpen Sun, 12 to 2pm
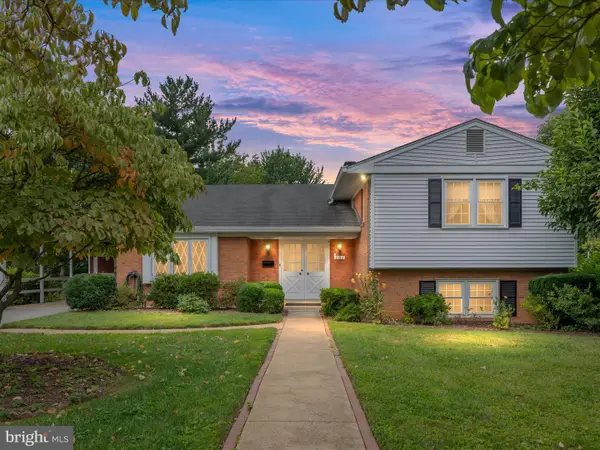 $1,100,000Coming Soon4 beds 3 baths
$1,100,000Coming Soon4 beds 3 baths2110 Wicomico St, FALLS CHURCH, VA 22043
MLS# VAFX2259456Listed by: CENTURY 21 NEW MILLENNIUM - Coming Soon
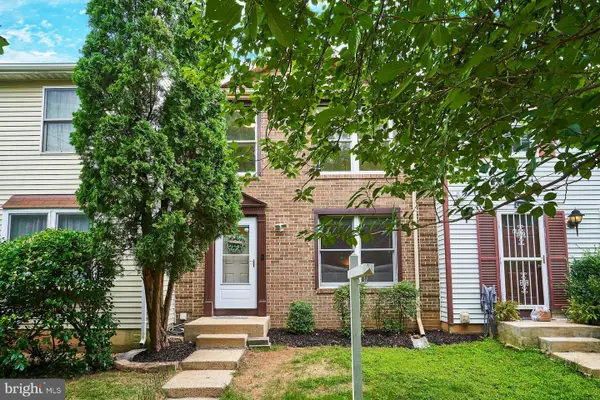 $809,000Coming Soon3 beds 4 baths
$809,000Coming Soon3 beds 4 baths6758 Brook Run Dr, FALLS CHURCH, VA 22043
MLS# VAFX2260092Listed by: SAMSON PROPERTIES - Open Sun, 1 to 4pmNew
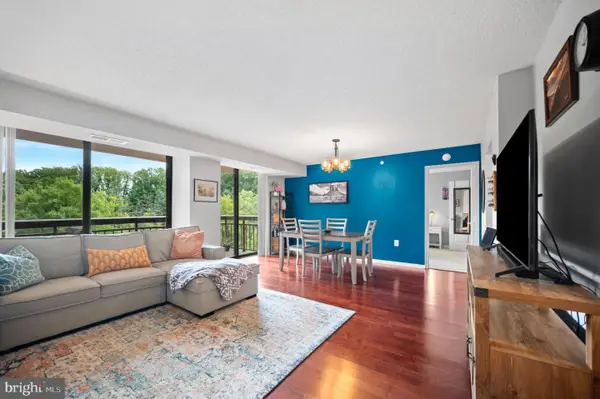 $399,999Active2 beds 2 baths1,074 sq. ft.
$399,999Active2 beds 2 baths1,074 sq. ft.2230 George C Marshall Dr #515, FALLS CHURCH, VA 22043
MLS# VAFX2261722Listed by: PROPERTIES ON THE POTOMAC, INC - Coming Soon
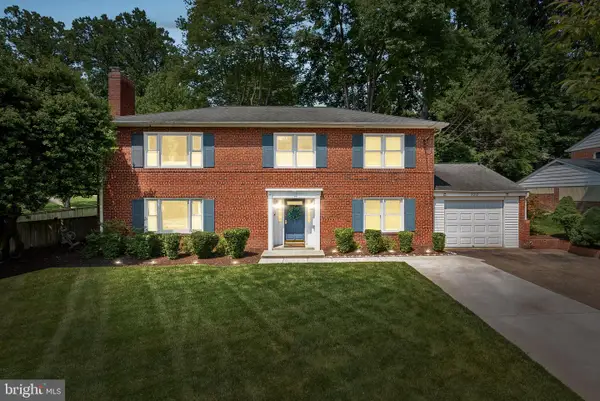 $889,000Coming Soon4 beds 2 baths
$889,000Coming Soon4 beds 2 baths3212 Patrick Henry Dr, FALLS CHURCH, VA 22044
MLS# VAFX2261522Listed by: REAL BROKER, LLC - Coming Soon
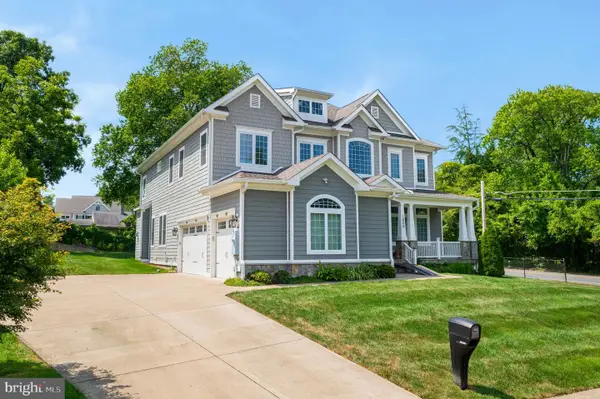 $2,099,900Coming Soon6 beds 7 baths
$2,099,900Coming Soon6 beds 7 baths1800 Gilson St, FALLS CHURCH, VA 22043
MLS# VAFX2260938Listed by: SAMSON PROPERTIES
