3713 S George Mason Dr #713, FALLS CHURCH, VA 22041
Local realty services provided by:Better Homes and Gardens Real Estate Valley Partners
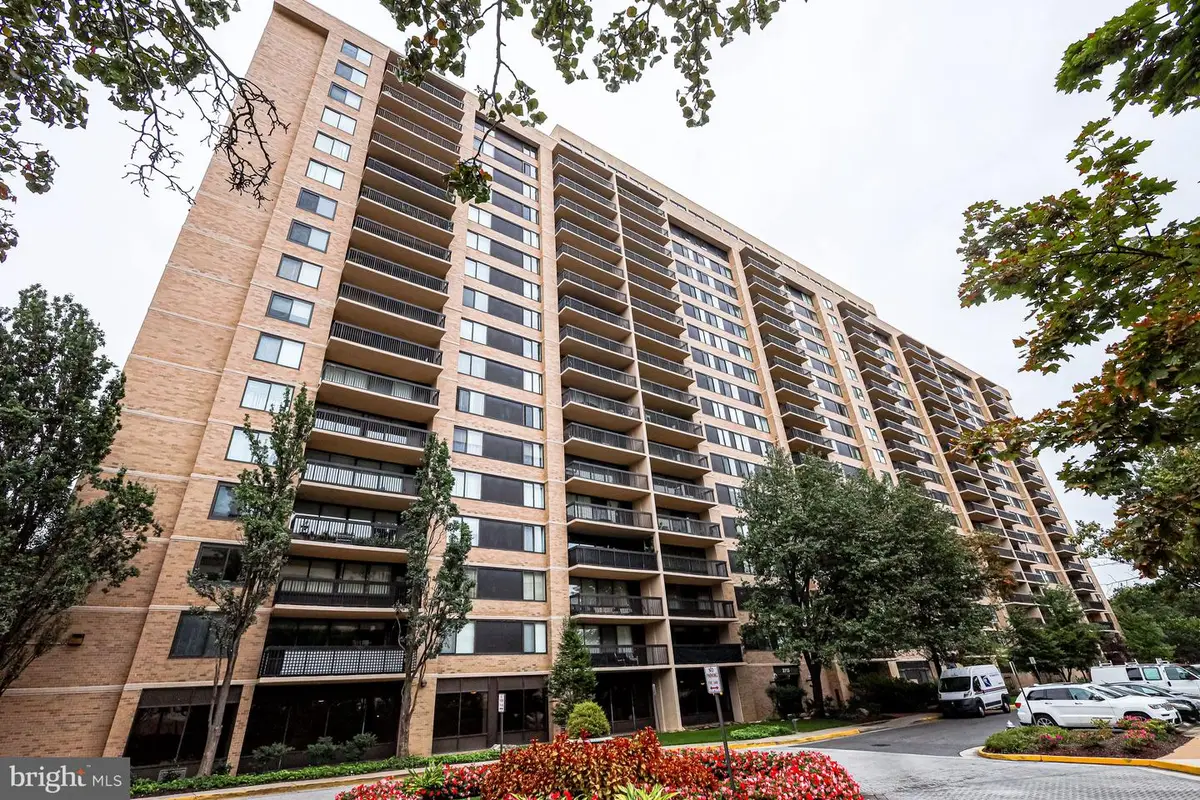


3713 S George Mason Dr #713,FALLS CHURCH, VA 22041
$365,000
- 2 Beds
- 2 Baths
- 1,373 sq. ft.
- Condominium
- Pending
Listed by:valencia lawrence
Office:creating legacy wealth real estate
MLS#:VAFX2245918
Source:BRIGHTMLS
Price summary
- Price:$365,000
- Price per sq. ft.:$265.84
About this home
Rare offering with not one, but two garage parking spaces — P-171W on the “C” Level and P-74W on the “B” Level — both conveying with this stunning 7th-floor corner unit overlooking the rooftop pool.
This beautifully renovated home has been thoughtfully redesigned with modern finishes and functional upgrades throughout. The brand-new kitchen features crisp white shaker cabinetry, quartz countertops, stainless steel appliances, exterior-vented hood, and a refrigerator with built-in ice maker — ideal for both everyday living and entertaining.
Kitchen Island conveys.
Expansive double-pane windows flood the space with natural light and provide seamless access to the private balcony. Wide-plank luxury vinyl flooring adds warmth and durability with a high-end finish. Window coverings convey.
The primary suite is a true retreat — spacious and serene, with a walk-in closet featuring custom built-in organizers, a second wardrobe/dressing area, and a fully updated en suite bath with designer tile work, a sleek modern vanity, and spa-inspired finishes. A cozy office nook complete the experience — all with a view of the rooftop pool.
The second bedroom is generously sized and offers ample closet space, making it perfect for guests, roommates, or a second office. The stylish hall bathroom includes a large vanity, linen closet, and timeless tile work.
Throughout the home, you will find plenty of closet and storage space, with the added convenience of a dedicated storage unit located on the garage level.
Gas and water are included in the condo fee. No pets allowed. Reasonable accommodations will be made in accordance with Fair Housing laws for service animals and emotional support animals.
Enjoy true resort-style living with amenities including a rooftop pool, fitness center, penthouse-level billiards and card rooms, and multiple lounge spaces with sweeping views of Alexandria and Washington, DC.
Located just minutes from DC, Old Town Alexandria, Shirlington, and Bailey’s Crossroads — and surrounded by a dynamic mix of shopping and dining: Target, Trader Joe’s, Harris Teeter, Dogfish Head Ale House, La Madeleine, and beloved local favorites like Peking Duck and Edy’s Chicken.
Contact an agent
Home facts
- Year built:1979
- Listing Id #:VAFX2245918
- Added:72 day(s) ago
- Updated:August 16, 2025 at 07:27 AM
Rooms and interior
- Bedrooms:2
- Total bathrooms:2
- Full bathrooms:2
- Living area:1,373 sq. ft.
Heating and cooling
- Cooling:Central A/C
- Heating:Electric, Forced Air
Structure and exterior
- Year built:1979
- Building area:1,373 sq. ft.
Schools
- High school:JUSTICE
- Middle school:GLASGOW
- Elementary school:GLEN FOREST
Utilities
- Water:Public
- Sewer:Public Sewer
Finances and disclosures
- Price:$365,000
- Price per sq. ft.:$265.84
- Tax amount:$4,151 (2025)
New listings near 3713 S George Mason Dr #713
- Coming Soon
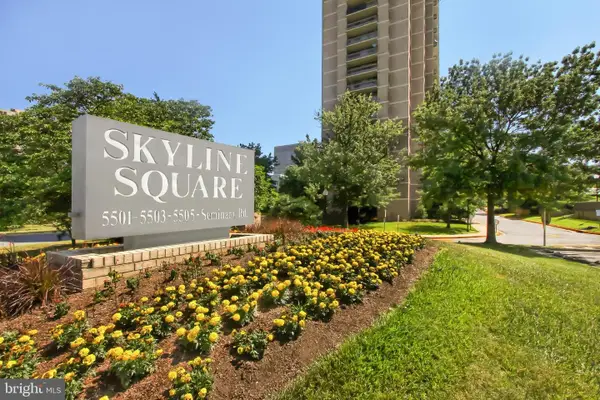 $519,000Coming Soon3 beds 3 baths
$519,000Coming Soon3 beds 3 baths5501 Seminary Rd #2011s, FALLS CHURCH, VA 22041
MLS# VAFX2262110Listed by: RE/MAX ALLEGIANCE - New
 $900,000Active3 beds 4 baths2,204 sq. ft.
$900,000Active3 beds 4 baths2,204 sq. ft.6607 Midhill Pl, FALLS CHURCH, VA 22043
MLS# VAFX2261888Listed by: CARTER REAL ESTATE, INC. - Open Sat, 2 to 4pmNew
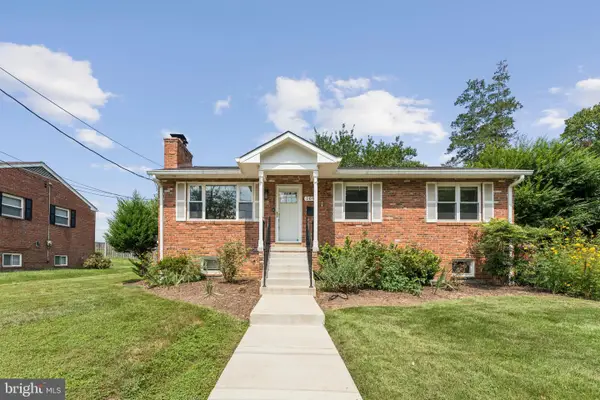 $949,900Active3 beds 2 baths2,620 sq. ft.
$949,900Active3 beds 2 baths2,620 sq. ft.109 Falls Ave, FALLS CHURCH, VA 22046
MLS# VAFA2003224Listed by: COMPASS - Coming Soon
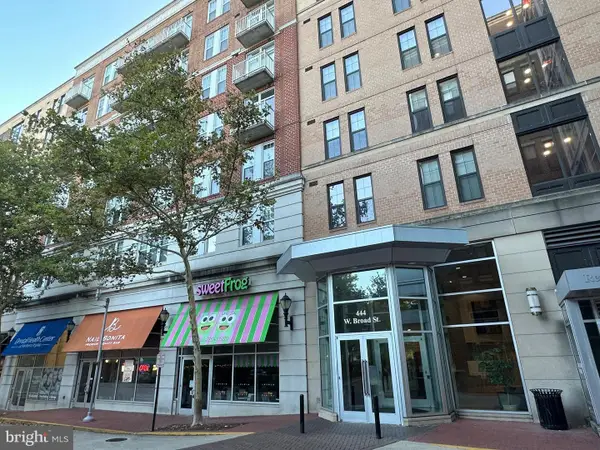 $674,900Coming Soon2 beds 2 baths
$674,900Coming Soon2 beds 2 baths444 W Broad St W #403, FALLS CHURCH, VA 22046
MLS# VAFA2003220Listed by: FAIRFAX REALTY SELECT - Coming Soon
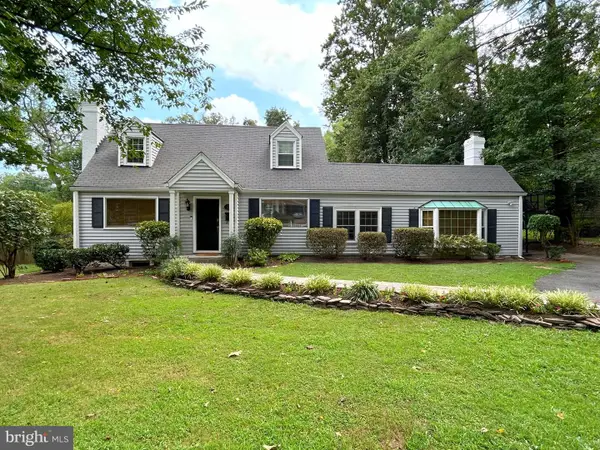 $975,000Coming Soon3 beds 2 baths
$975,000Coming Soon3 beds 2 baths7823 Marthas Ln, FALLS CHURCH, VA 22043
MLS# VAFX2247348Listed by: WEICHERT, REALTORS - Open Sat, 1:15 to 4pmNew
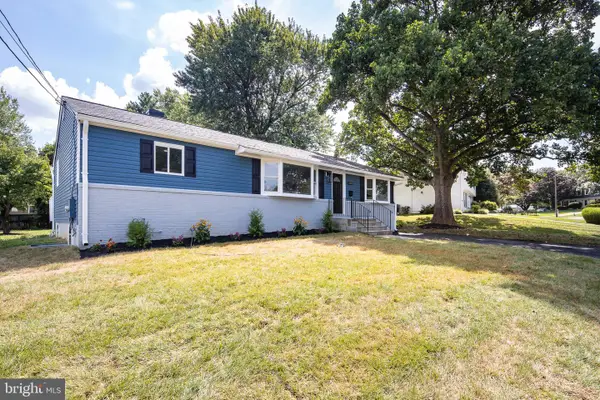 $924,888Active5 beds 3 baths2,500 sq. ft.
$924,888Active5 beds 3 baths2,500 sq. ft.6821 Beechview Dr, FALLS CHURCH, VA 22042
MLS# VAFX2261666Listed by: SAMSON PROPERTIES - New
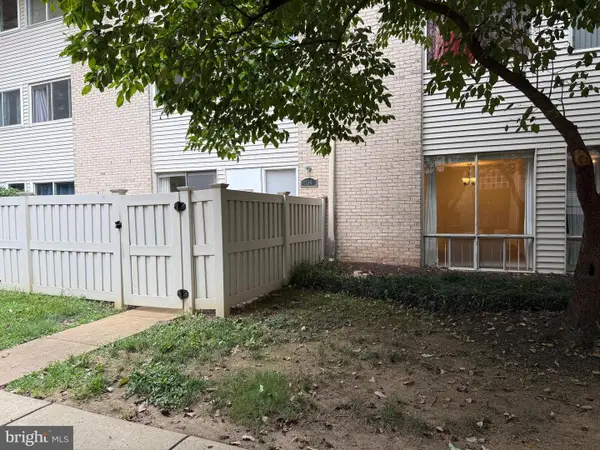 $325,000Active1 beds 1 baths729 sq. ft.
$325,000Active1 beds 1 baths729 sq. ft.134 Birch St #a-4, FALLS CHURCH, VA 22046
MLS# VAFA2003214Listed by: CENTURY 21 NEW MILLENNIUM - Coming Soon
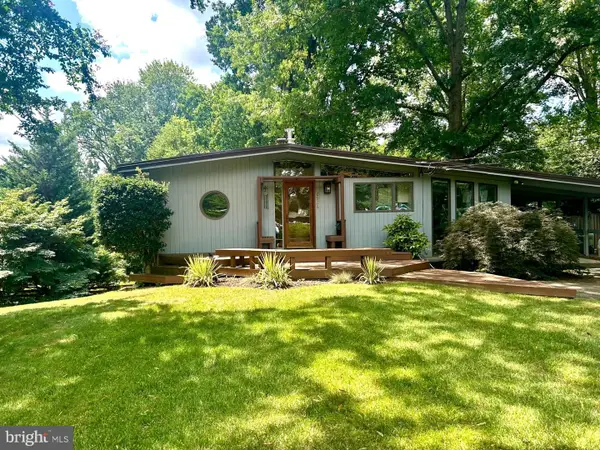 $879,900Coming Soon3 beds 2 baths
$879,900Coming Soon3 beds 2 baths2926 Meadow View Rd, FALLS CHURCH, VA 22042
MLS# VAFX2261400Listed by: LONG & FOSTER REAL ESTATE, INC. - New
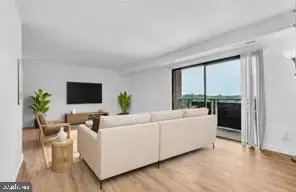 $265,000Active2 beds 1 baths962 sq. ft.
$265,000Active2 beds 1 baths962 sq. ft.3100 S Manchester St #827, FALLS CHURCH, VA 22044
MLS# VAFX2261880Listed by: THE PIEDMONT REALTY GROUP OF NORTHERN VIRGINIA - New
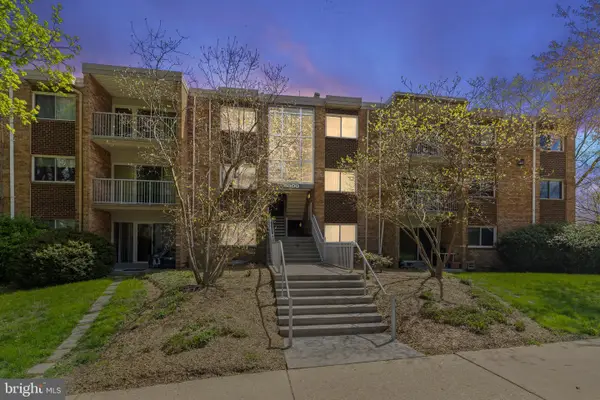 $225,000Active1 beds 1 baths732 sq. ft.
$225,000Active1 beds 1 baths732 sq. ft.8000 Le Havre Pl #21/16, FALLS CHURCH, VA 22042
MLS# VAFX2261860Listed by: SAMSON PROPERTIES
