3713 S George Mason Dr #t5, Falls Church, VA 22041
Local realty services provided by:Better Homes and Gardens Real Estate Murphy & Co.
3713 S George Mason Dr #t5,Falls Church, VA 22041
$449,500
- 3 Beds
- 3 Baths
- 2,079 sq. ft.
- Condominium
- Active
Listed by: andrea m gettings
Office: samson properties
MLS#:VAFX2248108
Source:BRIGHTMLS
Price summary
- Price:$449,500
- Price per sq. ft.:$216.21
About this home
Don't miss this fantastic opportunity to call this property your home!
Spacious end unit on ground level with large enclosed private walk-out patio and a garage parking space. At 2079 square feet, the Eastham model is a true 3 bedroom and is the largest home in the building. Bright and open floor plan. Updated bathrooms, tile entry, wood floors in bedroom & dining room. Amazing closet space/storage - walk in closets in all the bedrooms. New Washer & Dryer in 2025. New Refrigerator, Dishwasher, & Microwave in 2024. Range replaced in 2022. New HVAC and Water Heater in 2019. Window treatments convey. Great location with loads of amenities: 24-hour concierge, rooftop sundeck, party room, billiard room, exercise room, large outdoor pool, and picnic area. Within walking distance to restaurants and shopping. Minutes to Mark Center Alexandria and the 395/Seminary Road Interchange. Less than 5 miles to Joint Base Myer Henderson Hall & the Pentagon. Close to Shirlington, Old Town Alexandria, Pentagon City, and Amazon HQ2, and DC.
A second garage parking space is available for sale.
Contact an agent
Home facts
- Year built:1979
- Listing ID #:VAFX2248108
- Added:197 day(s) ago
- Updated:December 31, 2025 at 02:48 PM
Rooms and interior
- Bedrooms:3
- Total bathrooms:3
- Full bathrooms:2
- Half bathrooms:1
- Living area:2,079 sq. ft.
Heating and cooling
- Cooling:Central A/C
- Heating:Electric, Heat Pump(s)
Structure and exterior
- Year built:1979
- Building area:2,079 sq. ft.
Utilities
- Water:Public
- Sewer:Public Sewer
Finances and disclosures
- Price:$449,500
- Price per sq. ft.:$216.21
- Tax amount:$5,029 (2025)
New listings near 3713 S George Mason Dr #t5
- Coming Soon
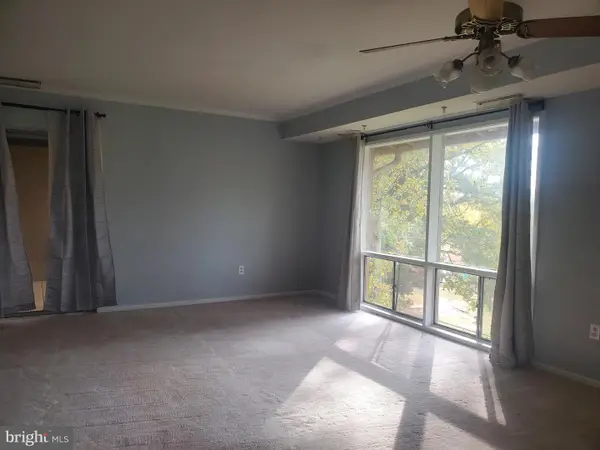 $295,000Coming Soon2 beds 1 baths
$295,000Coming Soon2 beds 1 baths7336 Lee Hwy #203, FALLS CHURCH, VA 22046
MLS# VAFX2281554Listed by: LONG & FOSTER REAL ESTATE, INC. - Coming Soon
 $1,475,000Coming Soon4 beds 5 baths
$1,475,000Coming Soon4 beds 5 baths139 Rees Pl, FALLS CHURCH, VA 22046
MLS# VAFA2003502Listed by: RLAH @PROPERTIES  $619,900Active2 beds 2 baths1,153 sq. ft.
$619,900Active2 beds 2 baths1,153 sq. ft.444 W Broad St #401, FALLS CHURCH, VA 22046
MLS# VAFA2003498Listed by: I-AGENT REALTY INCORPORATED- Coming Soon
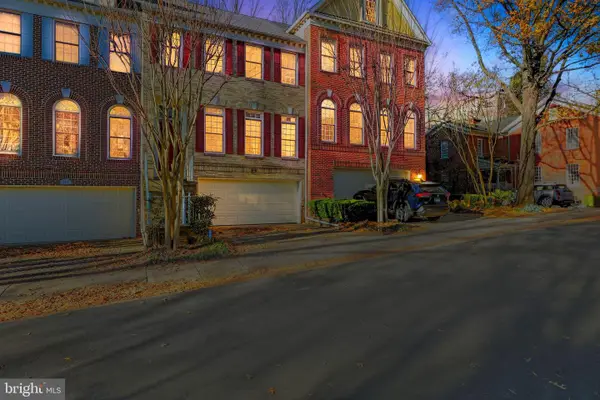 $1,600,000Coming Soon4 beds 4 baths
$1,600,000Coming Soon4 beds 4 baths128 Rees Pl, FALLS CHURCH, VA 22046
MLS# VAFA2003496Listed by: HOUWZER, LLC  $810,000Active2 beds 2 baths1,275 sq. ft.
$810,000Active2 beds 2 baths1,275 sq. ft.255 W. Falls Station Blvd #603, FALLS CHURCH, VA 22046
MLS# VAFA2003490Listed by: HOFFMAN REALTY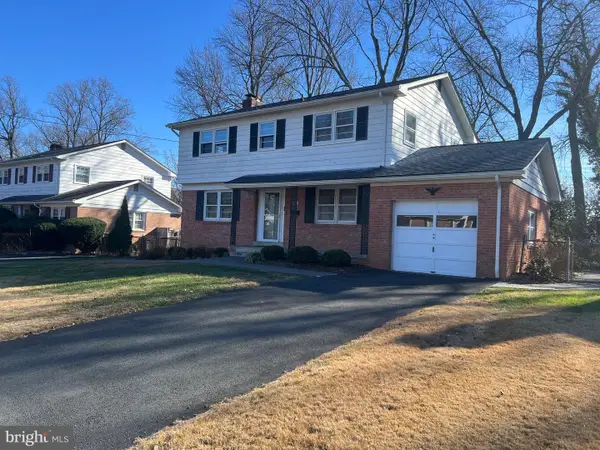 $1,050,000Pending4 beds 3 baths1,700 sq. ft.
$1,050,000Pending4 beds 3 baths1,700 sq. ft.6707 Moly Dr, FALLS CHURCH, VA 22046
MLS# VAFX2281472Listed by: CENTRAL PROPERTIES, LLC,- Coming Soon
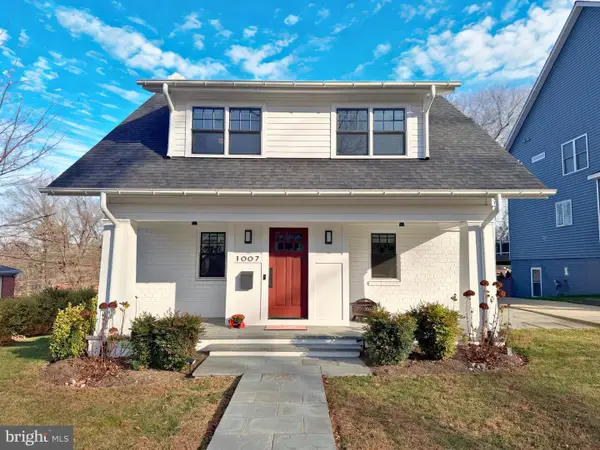 $1,900,000Coming Soon5 beds 5 baths
$1,900,000Coming Soon5 beds 5 baths1007 N Sycamore St, FALLS CHURCH, VA 22046
MLS# VAFA2003464Listed by: KW METRO CENTER - Coming Soon
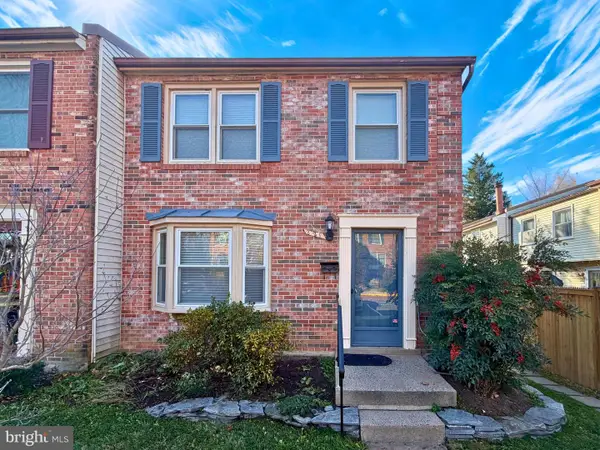 $990,000Coming Soon3 beds 4 baths
$990,000Coming Soon3 beds 4 baths221 Gundry Dr, FALLS CHURCH, VA 22046
MLS# VAFA2003476Listed by: KW METRO CENTER - Coming Soon
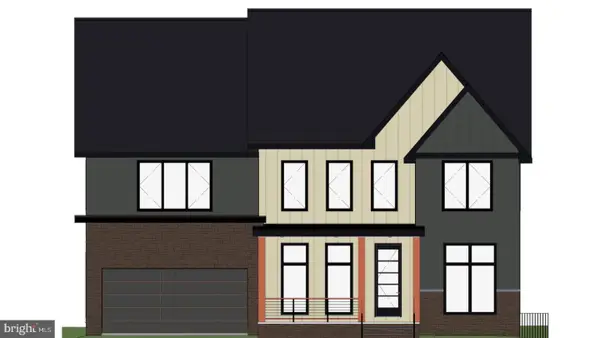 $2,450,000Coming Soon6 beds 7 baths
$2,450,000Coming Soon6 beds 7 baths2530 Stuart Pl, FALLS CHURCH, VA 22046
MLS# VAFX2281198Listed by: EXP REALTY, LLC 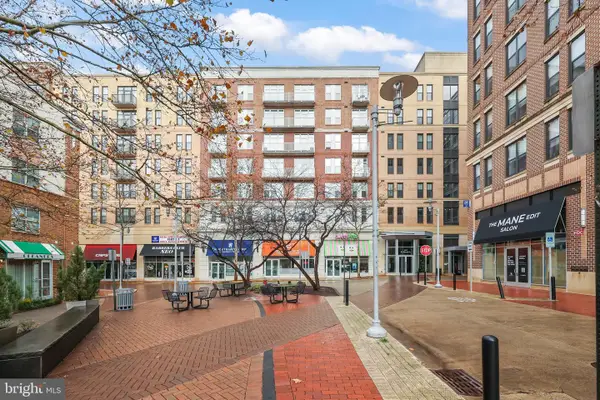 $624,900Pending2 beds 2 baths1,115 sq. ft.
$624,900Pending2 beds 2 baths1,115 sq. ft.444 W Broad St #504, FALLS CHURCH, VA 22046
MLS# VAFA2003468Listed by: REDFIN CORPORATION
