3800 Powell Ln #1002, FALLS CHURCH, VA 22041
Local realty services provided by:Better Homes and Gardens Real Estate Valley Partners
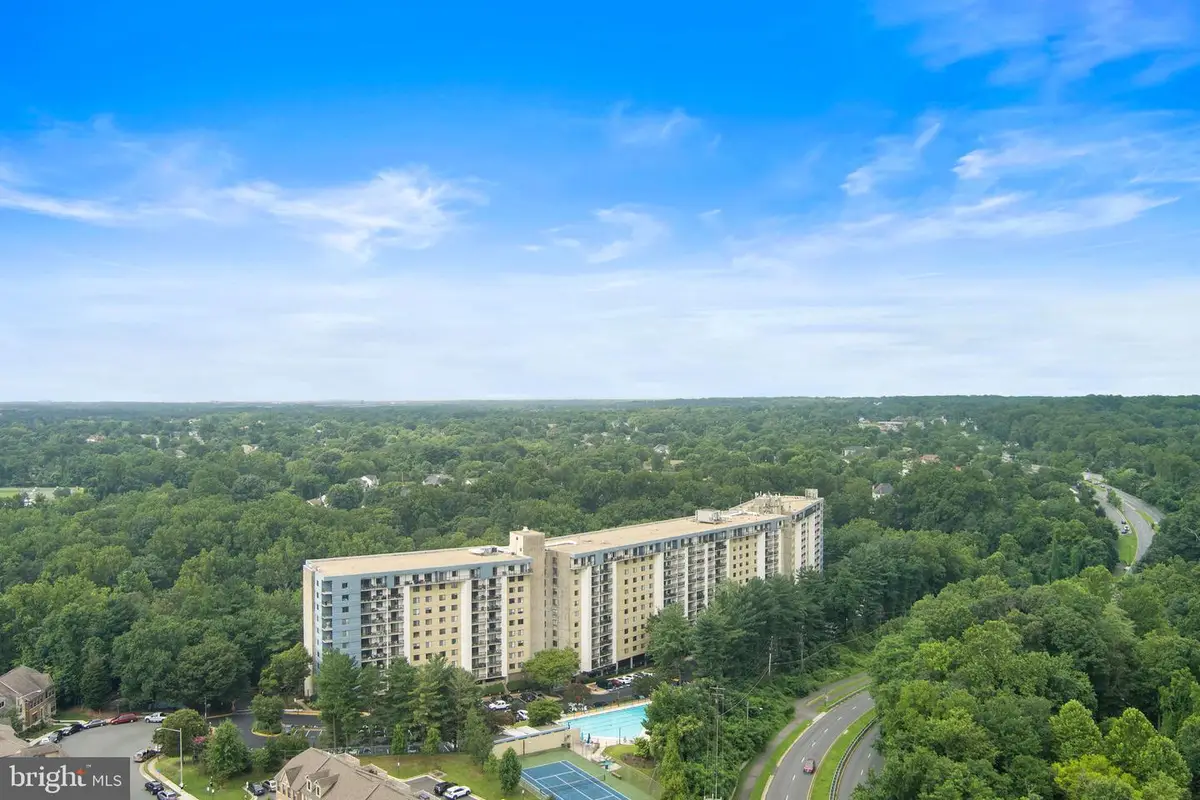
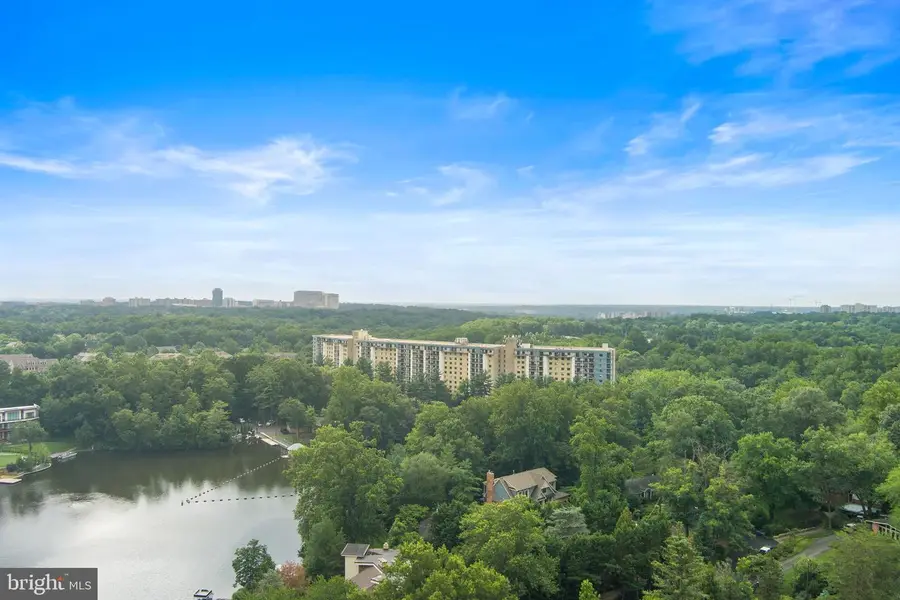
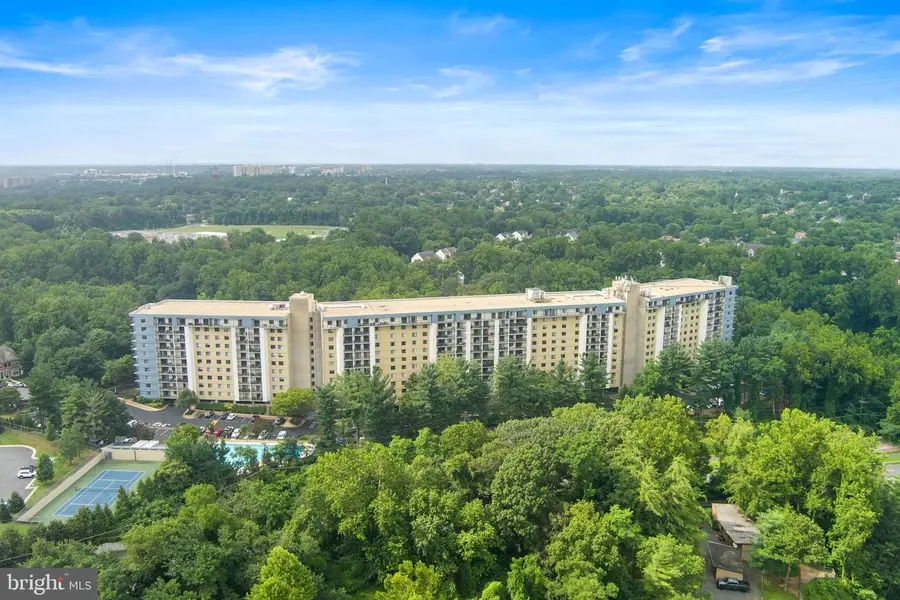
3800 Powell Ln #1002,FALLS CHURCH, VA 22041
$425,000
- 2 Beds
- 2 Baths
- 1,565 sq. ft.
- Condominium
- Pending
Listed by:dimitri sotiropoulos
Office:keller williams realty
MLS#:VAFX2255092
Source:BRIGHTMLS
Price summary
- Price:$425,000
- Price per sq. ft.:$271.57
About this home
Discover an incredible opportunity to create your dream home in this expansive 2-bedroom, 2-bath condo boasting over 1,500 square feet of living space and breathtaking lake views in the heart of Falls Church, VA. This rarely available unit features two private balconies, a bright and open layout, and is ready for renovation—perfect for buyers seeking to customize every detail to their taste. Included is a dedicated garage parking space, offering added convenience and peace of mind.
The full-service community is rich with resort-style amenities, including an indoor and outdoor pool, sauna, fully equipped gym, party room, on-site hair salon, daycare, and much more—all designed to enhance your lifestyle without ever leaving home.
Situated in an exceptional location, this property is just minutes from Washington, D.C., and offers easy access to major commuter routes like Rt 7, I-395, I-495, Route 50, and the Metro, making it a commuter’s dream. Residents will also enjoy close proximity to an abundance of dining, shopping, and entertainment options, with everything from cozy cafes and international cuisine to retail centers and cultural venues just around the corner.
Whether you're a homeowner looking to transform a space with incredible potential or an investor seeking a high-value renovation project, this condo presents a unique chance to own in one of Northern Virginia’s most connected and amenity-rich communities.
Contact an agent
Home facts
- Year built:1983
- Listing Id #:VAFX2255092
- Added:35 day(s) ago
- Updated:August 15, 2025 at 07:30 AM
Rooms and interior
- Bedrooms:2
- Total bathrooms:2
- Full bathrooms:2
- Living area:1,565 sq. ft.
Heating and cooling
- Cooling:Central A/C
- Heating:Electric, Heat Pump(s)
Structure and exterior
- Roof:Flat
- Year built:1983
- Building area:1,565 sq. ft.
Schools
- High school:STUART
- Middle school:GLASGOW
- Elementary school:BELVEDERE
Utilities
- Water:Public
- Sewer:Public Sewer
Finances and disclosures
- Price:$425,000
- Price per sq. ft.:$271.57
- Tax amount:$4,661 (2025)
New listings near 3800 Powell Ln #1002
- New
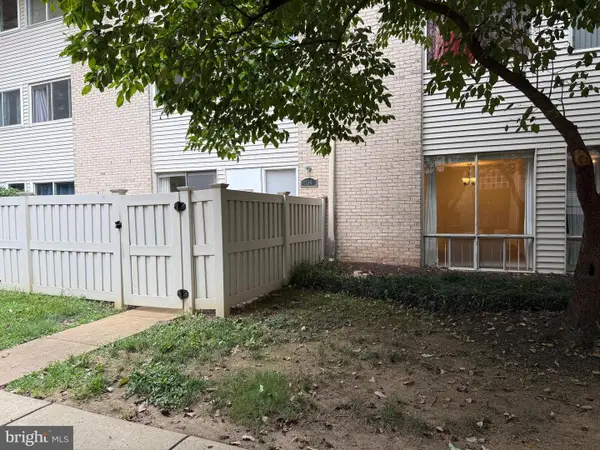 $325,000Active1 beds 1 baths729 sq. ft.
$325,000Active1 beds 1 baths729 sq. ft.134 Birch St #a-4, FALLS CHURCH, VA 22046
MLS# VAFA2003214Listed by: CENTURY 21 NEW MILLENNIUM - Coming Soon
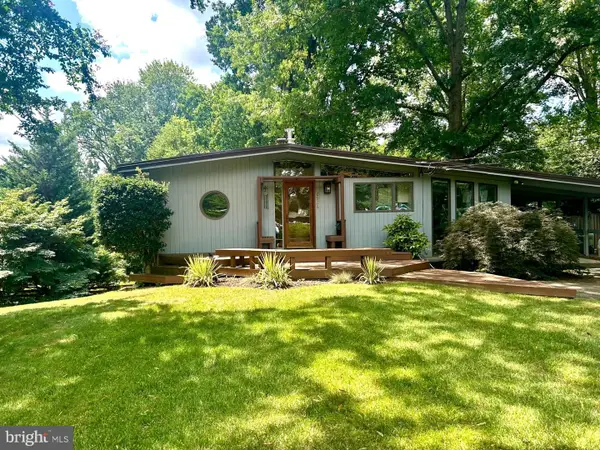 $879,900Coming Soon3 beds 2 baths
$879,900Coming Soon3 beds 2 baths2926 Meadow View Rd, FALLS CHURCH, VA 22042
MLS# VAFX2261400Listed by: LONG & FOSTER REAL ESTATE, INC. - New
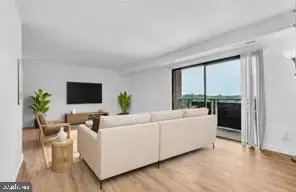 $265,000Active2 beds 1 baths962 sq. ft.
$265,000Active2 beds 1 baths962 sq. ft.3100 S Manchester St #827, FALLS CHURCH, VA 22044
MLS# VAFX2261880Listed by: THE PIEDMONT REALTY GROUP OF NORTHERN VIRGINIA - New
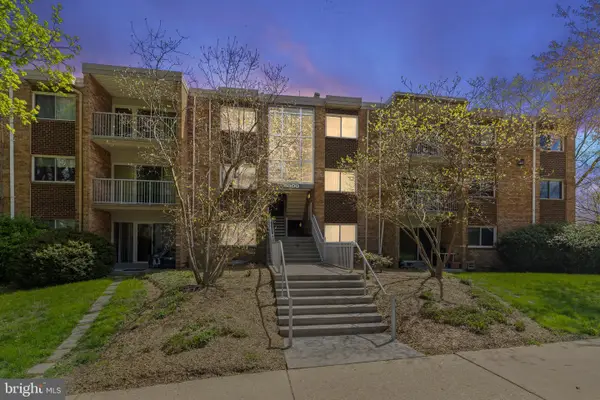 $225,000Active1 beds 1 baths732 sq. ft.
$225,000Active1 beds 1 baths732 sq. ft.8000 Le Havre Pl #21/16, FALLS CHURCH, VA 22042
MLS# VAFX2261860Listed by: SAMSON PROPERTIES - Coming SoonOpen Sun, 12 to 2pm
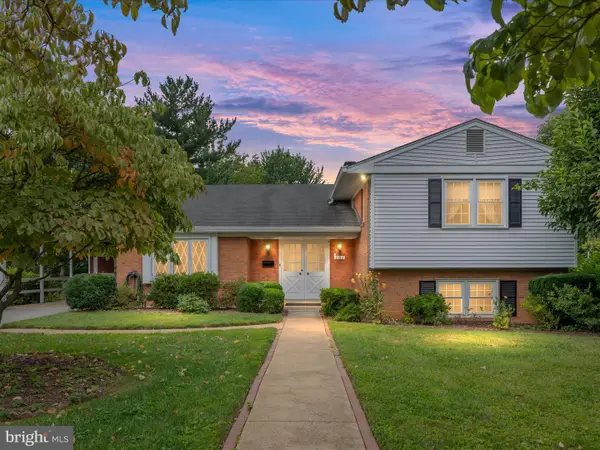 $1,100,000Coming Soon4 beds 3 baths
$1,100,000Coming Soon4 beds 3 baths2110 Wicomico St, FALLS CHURCH, VA 22043
MLS# VAFX2259456Listed by: CENTURY 21 NEW MILLENNIUM - Coming Soon
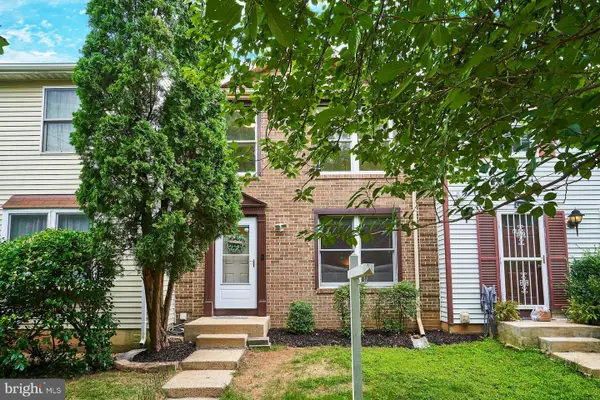 $809,000Coming Soon3 beds 4 baths
$809,000Coming Soon3 beds 4 baths6758 Brook Run Dr, FALLS CHURCH, VA 22043
MLS# VAFX2260092Listed by: SAMSON PROPERTIES - Open Sun, 1 to 4pmNew
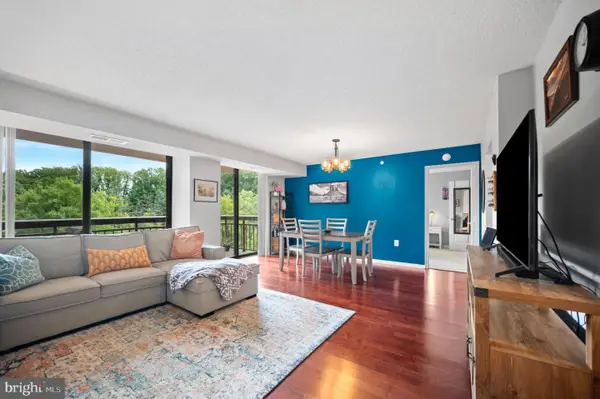 $399,999Active2 beds 2 baths1,074 sq. ft.
$399,999Active2 beds 2 baths1,074 sq. ft.2230 George C Marshall Dr #515, FALLS CHURCH, VA 22043
MLS# VAFX2261722Listed by: PROPERTIES ON THE POTOMAC, INC - Coming Soon
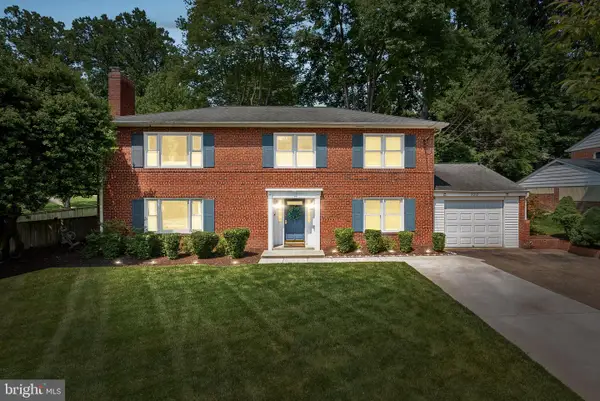 $889,000Coming Soon4 beds 2 baths
$889,000Coming Soon4 beds 2 baths3212 Patrick Henry Dr, FALLS CHURCH, VA 22044
MLS# VAFX2261522Listed by: REAL BROKER, LLC - Coming Soon
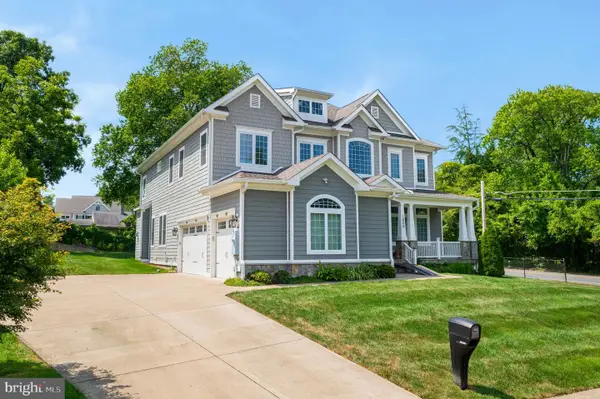 $2,099,900Coming Soon6 beds 7 baths
$2,099,900Coming Soon6 beds 7 baths1800 Gilson St, FALLS CHURCH, VA 22043
MLS# VAFX2260938Listed by: SAMSON PROPERTIES - Coming Soon
 $2,299,000Coming Soon5 beds 6 baths
$2,299,000Coming Soon5 beds 6 baths2221 Orchid Dr, FALLS CHURCH, VA 22046
MLS# VAFX2249148Listed by: SAMSON PROPERTIES
