3800 Powell Ln #1121, Falls Church, VA 22041
Local realty services provided by:Better Homes and Gardens Real Estate Valley Partners
3800 Powell Ln #1121,Falls Church, VA 22041
$484,995
- 3 Beds
- 3 Baths
- 1,862 sq. ft.
- Condominium
- Active
Listed by: christopher craddock, cami elizabeth noble
Office: exp realty, llc.
MLS#:VAFX2277086
Source:BRIGHTMLS
Price summary
- Price:$484,995
- Price per sq. ft.:$260.47
About this home
Stylish High-Rise Living with Park Views and Premium Amenities!
This updated 3-bedroom, 2.5-bath condo offers modern design, generous space, and unbeatable convenience in the heart of Barcroft/Bailey’s Crossroads in Fairfax County. The home features distinct living and dining areas with large windows and sliding glass doors that fill the space with natural light and open to a private balcony with scenic park views. The modern kitchen boasts stainless steel appliances, granite counters, and warm wood cabinetry.
Each bedroom is comfortably sized with walk-in closets and wall-to-wall carpeting, while the primary suite provides a private bath and abundant storage. Enjoy resort-style amenities, including indoor and outdoor pools, a sauna and steam room, fitness center, clubhouse, and 24-hour front desk service.
The assigned covered garage parking space is the closest spot to the elevators, offering exceptional convenience, and the building also provides room for bicycle storage. This extremely pet-friendly community includes a dedicated dog-walking area, making it perfect for animal lovers.
Backing directly to Holmes Run Stream Valley Park, the community has easy access to walking trails, green space, and nature just steps from your door. Minutes from Columbia Pike, Barcroft Plaza, and Lillian Carey Park, this home combines peaceful surroundings with proximity to shopping, dining, and commuter routes. Experience a lifestyle of ease and accessibility—schedule your showing today!
Contact an agent
Home facts
- Year built:1983
- Listing ID #:VAFX2277086
- Added:48 day(s) ago
- Updated:December 19, 2025 at 12:00 PM
Rooms and interior
- Bedrooms:3
- Total bathrooms:3
- Full bathrooms:2
- Half bathrooms:1
- Living area:1,862 sq. ft.
Heating and cooling
- Cooling:Central A/C, Heat Pump(s)
- Heating:Electric, Forced Air, Heat Pump(s)
Structure and exterior
- Year built:1983
- Building area:1,862 sq. ft.
Schools
- High school:JUSTICE
- Middle school:GLASGOW
- Elementary school:BELVEDERE
Utilities
- Water:Public
- Sewer:Public Sewer
Finances and disclosures
- Price:$484,995
- Price per sq. ft.:$260.47
- Tax amount:$411,540 (2025)
New listings near 3800 Powell Ln #1121
- New
 $619,900Active2 beds 2 baths1,153 sq. ft.
$619,900Active2 beds 2 baths1,153 sq. ft.444 W Broad St #401, FALLS CHURCH, VA 22046
MLS# VAFA2003498Listed by: I-AGENT REALTY INCORPORATED - Coming Soon
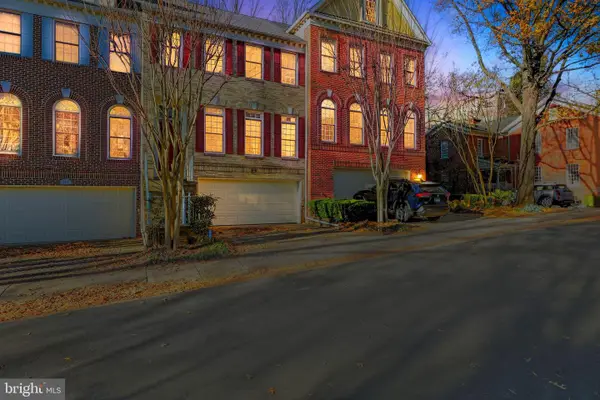 $1,600,000Coming Soon4 beds 4 baths
$1,600,000Coming Soon4 beds 4 baths128 Rees Pl, FALLS CHURCH, VA 22046
MLS# VAFA2003496Listed by: HOUWZER, LLC - New
 $810,000Active2 beds 2 baths1,275 sq. ft.
$810,000Active2 beds 2 baths1,275 sq. ft.255 W. Falls Station Blvd #603, FALLS CHURCH, VA 22046
MLS# VAFA2003490Listed by: HOFFMAN REALTY 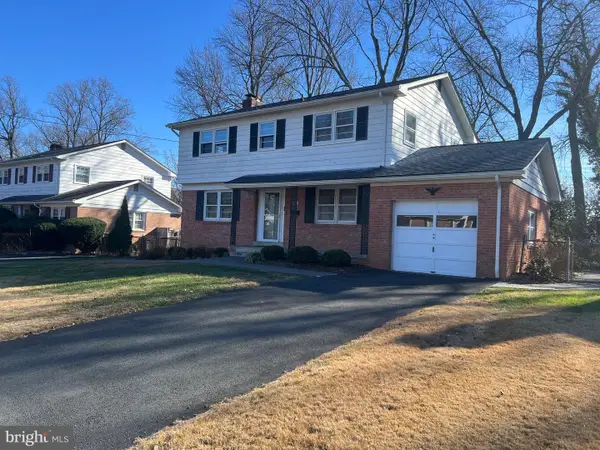 $1,050,000Pending4 beds 3 baths1,700 sq. ft.
$1,050,000Pending4 beds 3 baths1,700 sq. ft.6707 Moly Dr, FALLS CHURCH, VA 22046
MLS# VAFX2281472Listed by: CENTRAL PROPERTIES, LLC,- Coming Soon
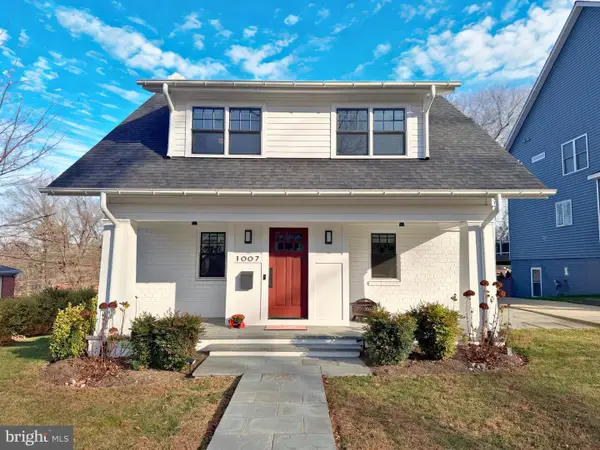 $1,900,000Coming Soon5 beds 5 baths
$1,900,000Coming Soon5 beds 5 baths1007 N Sycamore St, FALLS CHURCH, VA 22046
MLS# VAFA2003464Listed by: KW METRO CENTER - Coming Soon
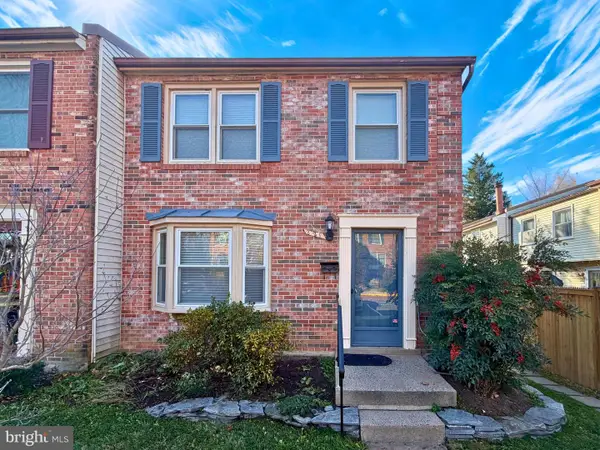 $990,000Coming Soon3 beds 4 baths
$990,000Coming Soon3 beds 4 baths221 Gundry Dr, FALLS CHURCH, VA 22046
MLS# VAFA2003476Listed by: KW METRO CENTER - Coming Soon
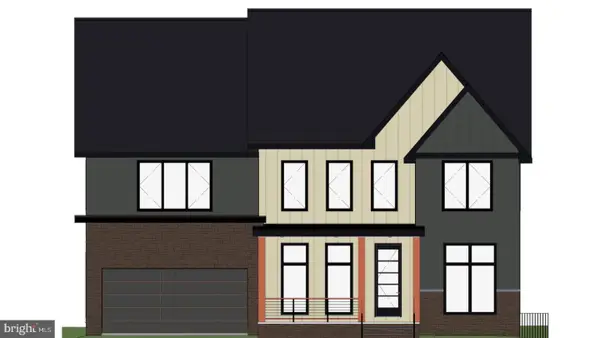 $2,450,000Coming Soon6 beds 7 baths
$2,450,000Coming Soon6 beds 7 baths2530 Stuart Pl, FALLS CHURCH, VA 22046
MLS# VAFX2281198Listed by: EXP REALTY, LLC 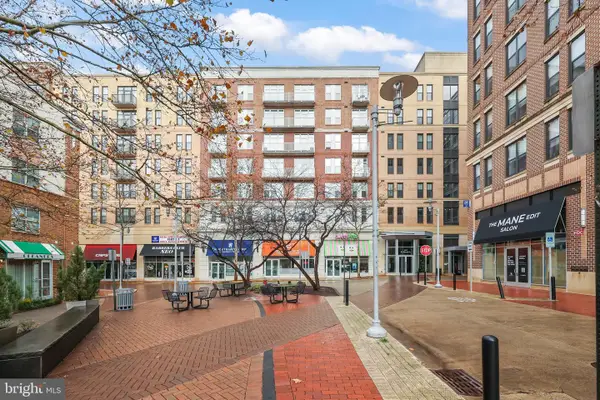 $624,900Pending2 beds 2 baths1,115 sq. ft.
$624,900Pending2 beds 2 baths1,115 sq. ft.444 W Broad St #504, FALLS CHURCH, VA 22046
MLS# VAFA2003468Listed by: REDFIN CORPORATION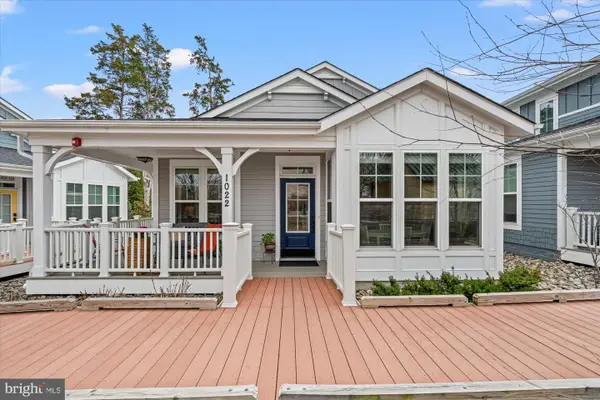 $960,000Active2 beds 3 baths1,488 sq. ft.
$960,000Active2 beds 3 baths1,488 sq. ft.1022 Railroad Ave #4, FALLS CHURCH, VA 22046
MLS# VAFA2003466Listed by: COMPASS- Open Sun, 1:30 to 3:30pm
 $1,049,900Active2 beds 3 baths1,787 sq. ft.
$1,049,900Active2 beds 3 baths1,787 sq. ft.513 W Broad St #510, FALLS CHURCH, VA 22046
MLS# VAFA2003472Listed by: TTR SOTHEBYS INTERNATIONAL REALTY
