503 Randolph St, FALLS CHURCH, VA 22046
Local realty services provided by:Better Homes and Gardens Real Estate Cassidon Realty
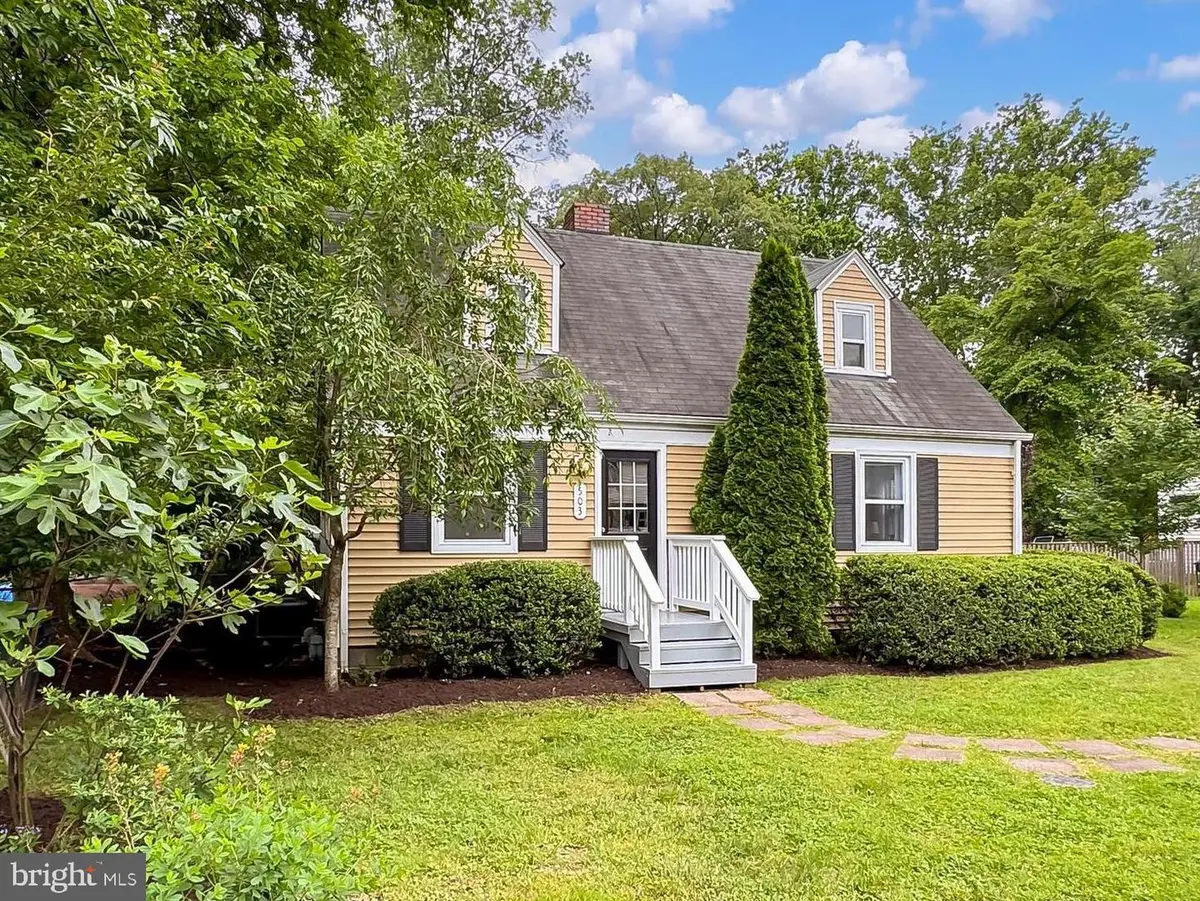
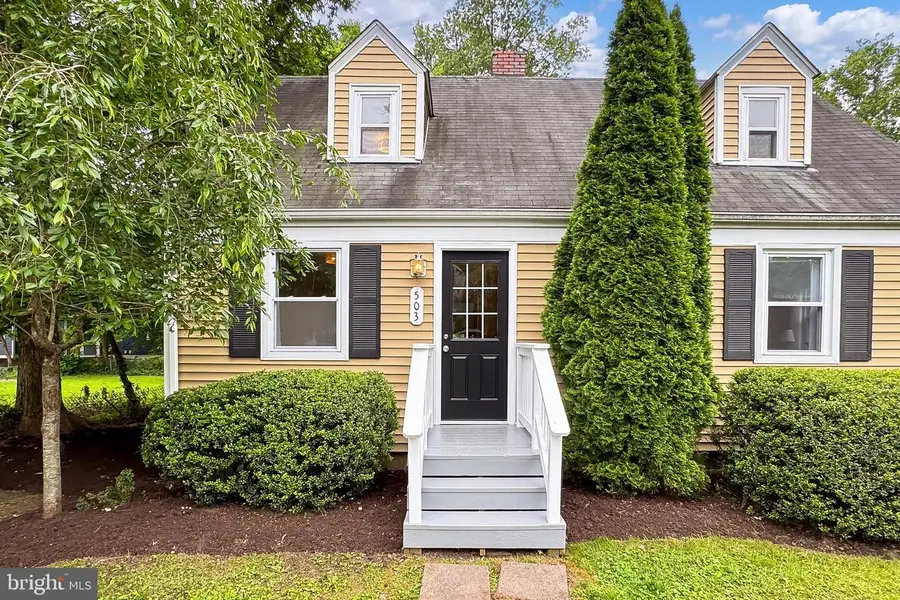

503 Randolph St,FALLS CHURCH, VA 22046
$979,000
- 4 Beds
- 2 Baths
- 1,416 sq. ft.
- Single family
- Active
Listed by:victoria(tori) v. mckinney
Office:kw metro center
MLS#:VAFA2003000
Source:BRIGHTMLS
Price summary
- Price:$979,000
- Price per sq. ft.:$691.38
About this home
PERFECTLY PRICED! 🏡Welcome Home to 503 Randolph St, nestled in the desirable Virginia Forest neighborhood of Falls Church City • Discover the perfect blend of traditional charm and modern convenience in this renovated Cape Cod featuring 4 bedrooms and 2 full bathrooms • As you step inside, you'll be greeted by the warmth of freshly painted interiors and hardwood floors that flow throughout the main & upper levels • On the main level, the Living Room and Dining Room flow to the kitchen and family room addition, creating a spacious and inviting atmosphere, ideal for both daily living and hosting gatherings • The well-appointed kitchen features ample cabinetry & countertop space, making meal preparation easy • The adjacent family room offers a cozy and sunny space for relaxation, with access to the backyard • Two bedrooms and a full bath complete the main level • Upstairs, find two additional bedrooms with extra storage space in the eaves and second full bath • Step outside to your own private retreat: The gorgeous backyard and patio offer the perfect setting for outdoor entertaining, gardening, or simply enjoying the tranquility of nature • Conveniently located - walk to Falls Church City's Oak St. Elementary School and just minutes to the East & West Falls Church METRO Stations • Easy access to commuter routes I-66, 495, Route 7 & Route 50 makes commuting to DC/Arlington/Tysons/Reston and beyond a dream! • Nearby shopping, dining, parks, and entertainment in downtown Falls Church City, including: the new Whole Foods, Founders Row I & II (with movie theatre opening soon) Birch & Broad, West End & more! • Falls Church City School District • Love where you live, welcome home!
Contact an agent
Home facts
- Year built:1970
- Listing Id #:VAFA2003000
- Added:84 day(s) ago
- Updated:August 15, 2025 at 01:53 PM
Rooms and interior
- Bedrooms:4
- Total bathrooms:2
- Full bathrooms:2
- Living area:1,416 sq. ft.
Heating and cooling
- Cooling:Central A/C
- Heating:Forced Air, Natural Gas
Structure and exterior
- Roof:Shingle
- Year built:1970
- Building area:1,416 sq. ft.
- Lot area:0.22 Acres
Schools
- High school:MERIDIAN
- Middle school:MARY ELLEN HENDERSON
- Elementary school:OAK STREET
Utilities
- Water:Public
- Sewer:Public Sewer
Finances and disclosures
- Price:$979,000
- Price per sq. ft.:$691.38
- Tax amount:$11,158 (2025)
New listings near 503 Randolph St
- Open Sat, 1:15 to 4pmNew
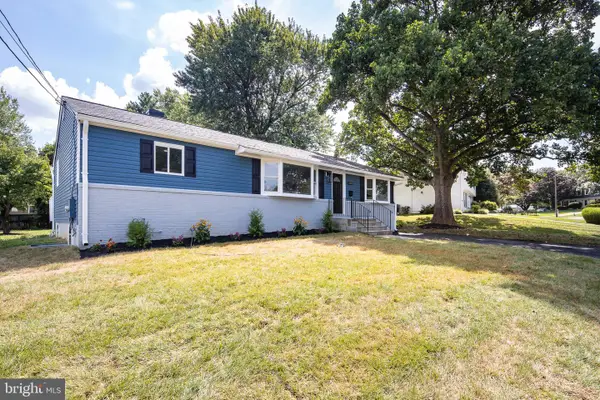 $924,888Active5 beds 3 baths2,500 sq. ft.
$924,888Active5 beds 3 baths2,500 sq. ft.6821 Beechview Dr, FALLS CHURCH, VA 22042
MLS# VAFX2261666Listed by: SAMSON PROPERTIES - New
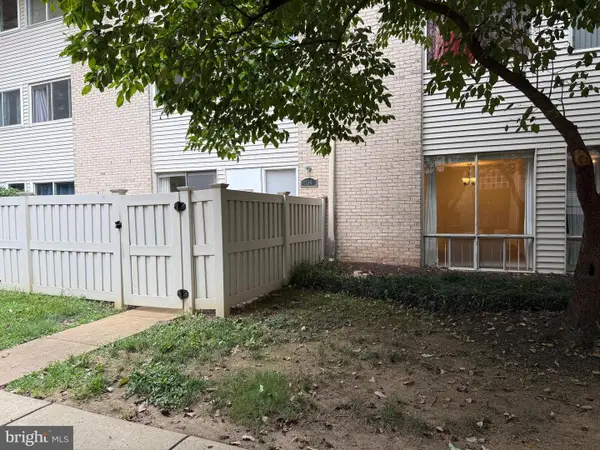 $325,000Active1 beds 1 baths729 sq. ft.
$325,000Active1 beds 1 baths729 sq. ft.134 Birch St #a-4, FALLS CHURCH, VA 22046
MLS# VAFA2003214Listed by: CENTURY 21 NEW MILLENNIUM - Coming Soon
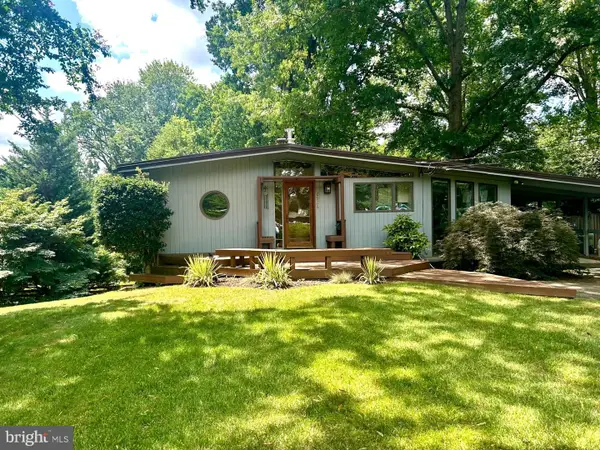 $879,900Coming Soon3 beds 2 baths
$879,900Coming Soon3 beds 2 baths2926 Meadow View Rd, FALLS CHURCH, VA 22042
MLS# VAFX2261400Listed by: LONG & FOSTER REAL ESTATE, INC. - New
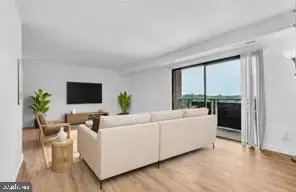 $265,000Active2 beds 1 baths962 sq. ft.
$265,000Active2 beds 1 baths962 sq. ft.3100 S Manchester St #827, FALLS CHURCH, VA 22044
MLS# VAFX2261880Listed by: THE PIEDMONT REALTY GROUP OF NORTHERN VIRGINIA - New
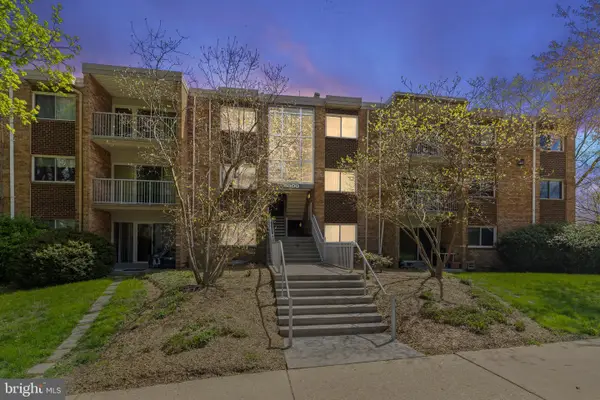 $225,000Active1 beds 1 baths732 sq. ft.
$225,000Active1 beds 1 baths732 sq. ft.8000 Le Havre Pl #21/16, FALLS CHURCH, VA 22042
MLS# VAFX2261860Listed by: SAMSON PROPERTIES - Coming SoonOpen Sun, 12 to 2pm
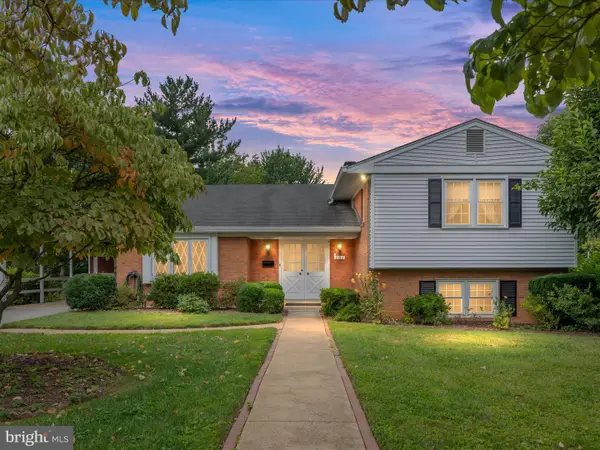 $1,100,000Coming Soon4 beds 3 baths
$1,100,000Coming Soon4 beds 3 baths2110 Wicomico St, FALLS CHURCH, VA 22043
MLS# VAFX2259456Listed by: CENTURY 21 NEW MILLENNIUM - Coming Soon
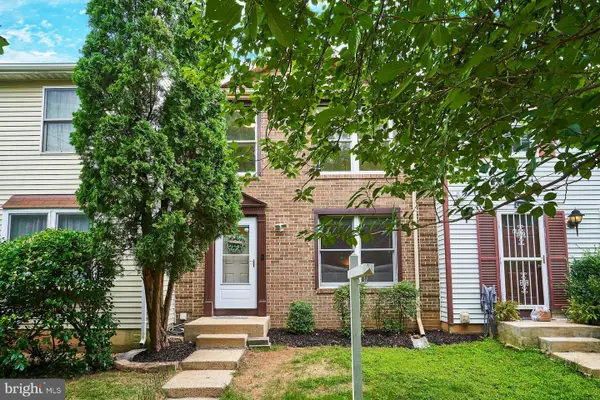 $809,000Coming Soon3 beds 4 baths
$809,000Coming Soon3 beds 4 baths6758 Brook Run Dr, FALLS CHURCH, VA 22043
MLS# VAFX2260092Listed by: SAMSON PROPERTIES - Open Sun, 1 to 4pmNew
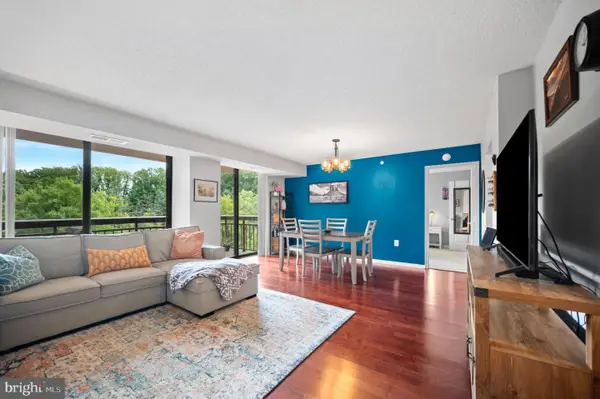 $399,999Active2 beds 2 baths1,074 sq. ft.
$399,999Active2 beds 2 baths1,074 sq. ft.2230 George C Marshall Dr #515, FALLS CHURCH, VA 22043
MLS# VAFX2261722Listed by: PROPERTIES ON THE POTOMAC, INC - Coming Soon
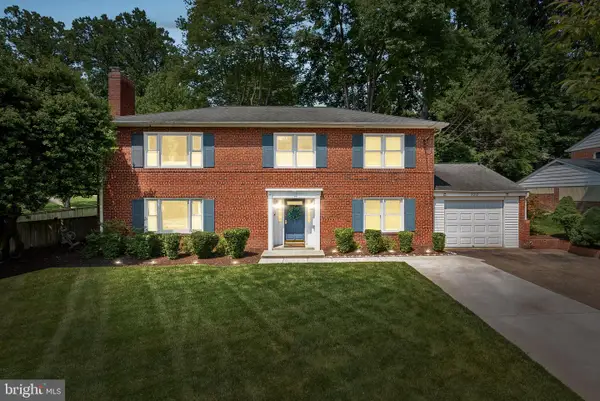 $889,000Coming Soon4 beds 2 baths
$889,000Coming Soon4 beds 2 baths3212 Patrick Henry Dr, FALLS CHURCH, VA 22044
MLS# VAFX2261522Listed by: REAL BROKER, LLC - Coming Soon
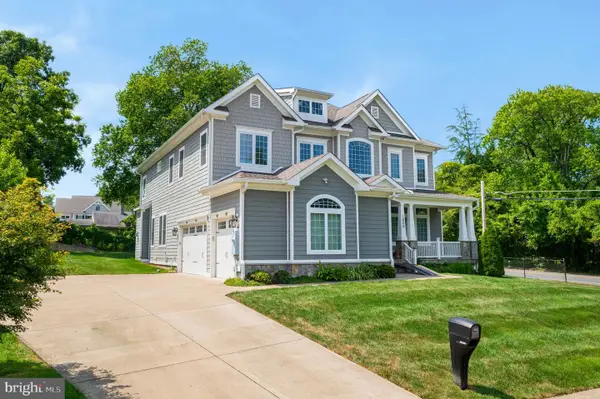 $2,099,900Coming Soon6 beds 7 baths
$2,099,900Coming Soon6 beds 7 baths1800 Gilson St, FALLS CHURCH, VA 22043
MLS# VAFX2260938Listed by: SAMSON PROPERTIES
