5811 Arnet St, FALLS CHURCH, VA 22041
Local realty services provided by:Better Homes and Gardens Real Estate GSA Realty

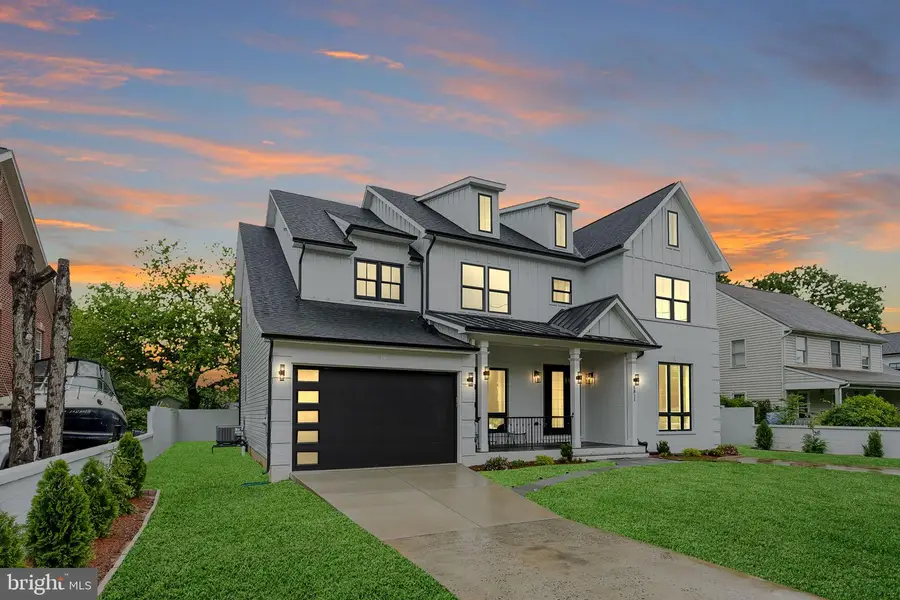

Listed by:irene c xenos
Office:re/max distinctive real estate, inc.
MLS#:VAFX2241162
Source:BRIGHTMLS
Price summary
- Price:$1,900,000
- Price per sq. ft.:$393.86
About this home
Luxury awaits in this stunning, newly-built Craftsman home with modern design. With 6 bedrooms and 5 full bathrooms, there is space for whatever configuration suits your needs, including Main Level bedroom or office with attached full bathroom that makes one-level living easy. This gorgeous home greets you with a lovely landscaped yard and an inviting front porch. Entering the home showcases its expansive, open floor plan, boasting exquisite features such as 10' ceilings and large, energy-efficient windows that bathe the home with natural light. The alluring gourmet kitchen combines state-of-the-art amenities with attractive appearance. Magnificent quartz island with room to comfortably seat at least four people, top-of-the-line stainless steel appliances, and MASSIVE walk-in pantry are complimented by elegant, stylish black and gold pendant lighting and cabinet hardware. The Family Room off the kitchen flaunts a cozy fireplace with impressive tilework surround. The spacious Dining Room presents one of two incredible chandeliers in the home, with the other being at the top of the stairs to the Upper Level, which showcases four generous bedrooms and three bathrooms, including a second ensuite bedroom in addition to the Primary Bedroom. The Primary Bedroom is a show-stopper! There are two walk-in closets, but one of them is so expansive that you might confuse it for a den if not for the custom-built shelving inside of it. The Primary Bathroom promotes a life of luxury, having a large standing-shower with sprays and two seats, a standalone soaking tub, and two separate vanities, all gorgeously designed. All the bathrooms in the home allow for lighting control, so getting ready for work can be a little more fun. The Laundry Room is located on the Upper Level and comes with full-size washer and dryer, a wash sink, and plenty of room for storage. The Lower Level was built with huge egress windows that drench the basement in natural light. In the expansive recreation room, there is a wet bar and second fireplace with built-ins, room for dining, gaming tables, and more. A bonus room could be used for storage or a workout room. The private Lower Level Bedroom has a walk-in closet and is located next to the full bathroom, so guests can have everything they need, including access to the outside through walk-up stairs. Other features of this stunning home include ample parking available not only with the attached garage, but also with not one but TWO driveways, a very private backyard with a handsome storage shed, as well as a large walled fencing around. The location is convenient to popular area spots via 395, which is a 5-minute drive away, as are local shopping centers and dining options such as Amazon Fresh, Trader Joe's, First Watch, as well as many local favorites like Caramelo Bakery and Meaza. Come visit this home and make it your own!
Contact an agent
Home facts
- Year built:2025
- Listing Id #:VAFX2241162
- Added:91 day(s) ago
- Updated:August 16, 2025 at 07:27 AM
Rooms and interior
- Bedrooms:6
- Total bathrooms:5
- Full bathrooms:5
- Living area:4,824 sq. ft.
Heating and cooling
- Cooling:Ceiling Fan(s), Central A/C, Multi Units, Programmable Thermostat
- Heating:Central, Natural Gas
Structure and exterior
- Year built:2025
- Building area:4,824 sq. ft.
- Lot area:0.19 Acres
Utilities
- Water:Public
- Sewer:Public Sewer
Finances and disclosures
- Price:$1,900,000
- Price per sq. ft.:$393.86
- Tax amount:$7,525 (2025)
New listings near 5811 Arnet St
- Coming Soon
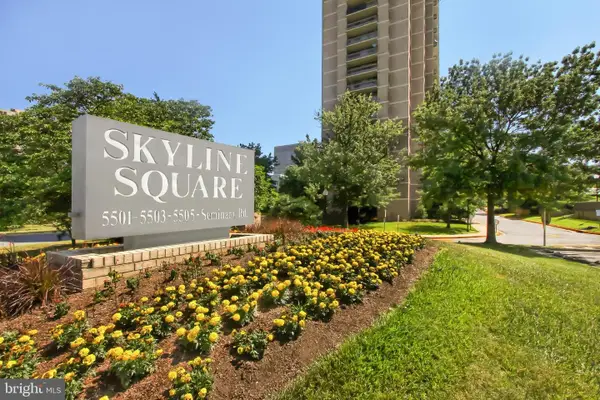 $519,000Coming Soon3 beds 3 baths
$519,000Coming Soon3 beds 3 baths5501 Seminary Rd #2011s, FALLS CHURCH, VA 22041
MLS# VAFX2262110Listed by: RE/MAX ALLEGIANCE - New
 $900,000Active3 beds 4 baths2,204 sq. ft.
$900,000Active3 beds 4 baths2,204 sq. ft.6607 Midhill Pl, FALLS CHURCH, VA 22043
MLS# VAFX2261888Listed by: CARTER REAL ESTATE, INC. - Open Sat, 2 to 4pmNew
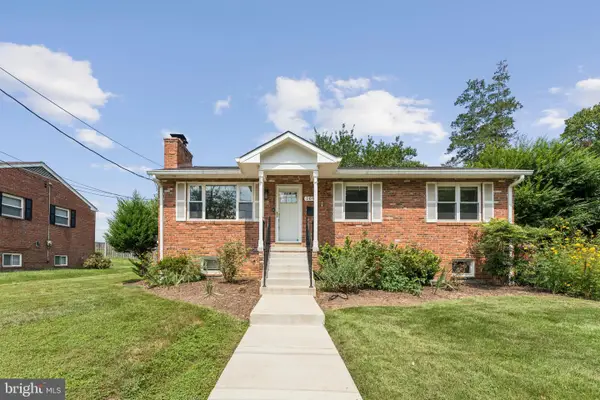 $949,900Active3 beds 2 baths2,620 sq. ft.
$949,900Active3 beds 2 baths2,620 sq. ft.109 Falls Ave, FALLS CHURCH, VA 22046
MLS# VAFA2003224Listed by: COMPASS - Coming Soon
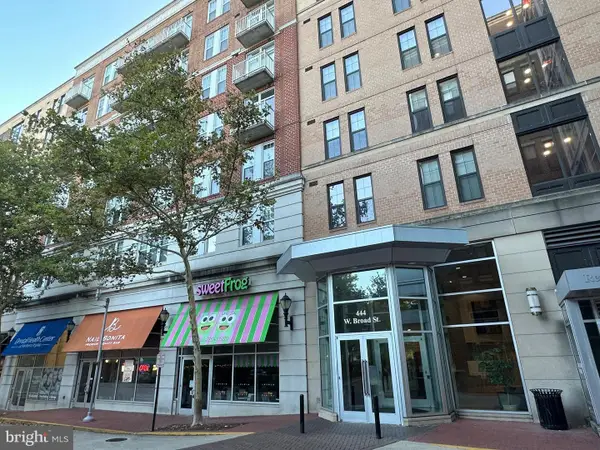 $674,900Coming Soon2 beds 2 baths
$674,900Coming Soon2 beds 2 baths444 W Broad St W #403, FALLS CHURCH, VA 22046
MLS# VAFA2003220Listed by: FAIRFAX REALTY SELECT - Coming Soon
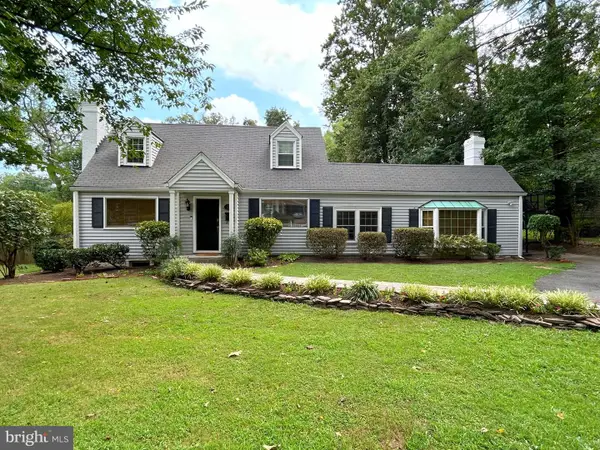 $975,000Coming Soon3 beds 2 baths
$975,000Coming Soon3 beds 2 baths7823 Marthas Ln, FALLS CHURCH, VA 22043
MLS# VAFX2247348Listed by: WEICHERT, REALTORS - Open Sat, 1:15 to 4pmNew
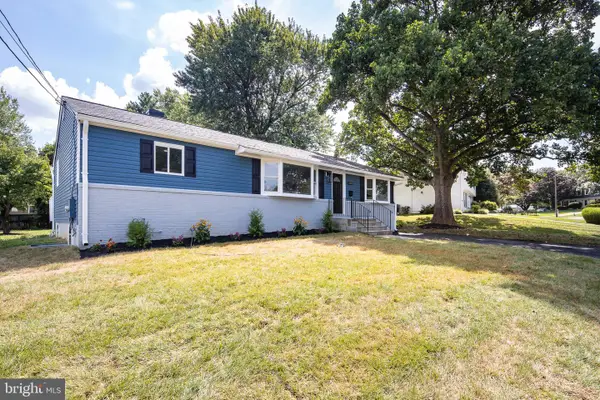 $924,888Active5 beds 3 baths2,500 sq. ft.
$924,888Active5 beds 3 baths2,500 sq. ft.6821 Beechview Dr, FALLS CHURCH, VA 22042
MLS# VAFX2261666Listed by: SAMSON PROPERTIES - New
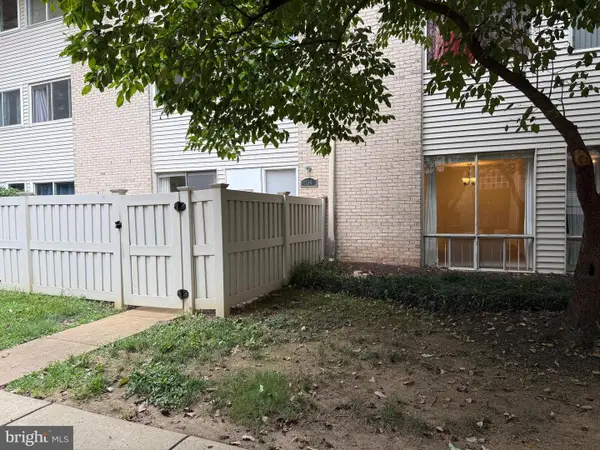 $325,000Active1 beds 1 baths729 sq. ft.
$325,000Active1 beds 1 baths729 sq. ft.134 Birch St #a-4, FALLS CHURCH, VA 22046
MLS# VAFA2003214Listed by: CENTURY 21 NEW MILLENNIUM - Coming Soon
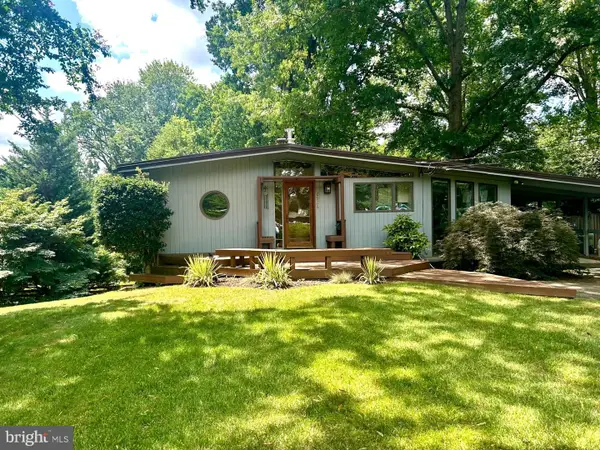 $879,900Coming Soon3 beds 2 baths
$879,900Coming Soon3 beds 2 baths2926 Meadow View Rd, FALLS CHURCH, VA 22042
MLS# VAFX2261400Listed by: LONG & FOSTER REAL ESTATE, INC. - New
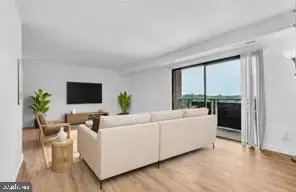 $265,000Active2 beds 1 baths962 sq. ft.
$265,000Active2 beds 1 baths962 sq. ft.3100 S Manchester St #827, FALLS CHURCH, VA 22044
MLS# VAFX2261880Listed by: THE PIEDMONT REALTY GROUP OF NORTHERN VIRGINIA - New
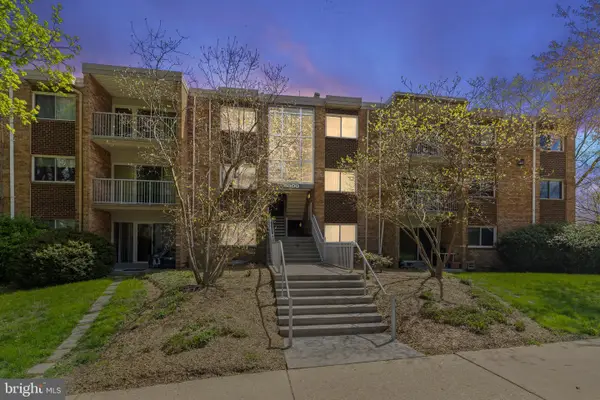 $225,000Active1 beds 1 baths732 sq. ft.
$225,000Active1 beds 1 baths732 sq. ft.8000 Le Havre Pl #21/16, FALLS CHURCH, VA 22042
MLS# VAFX2261860Listed by: SAMSON PROPERTIES
