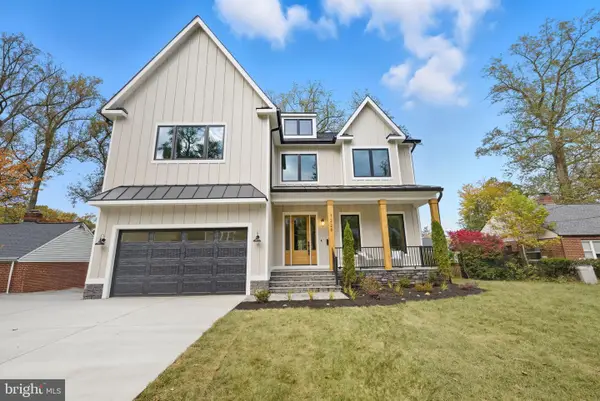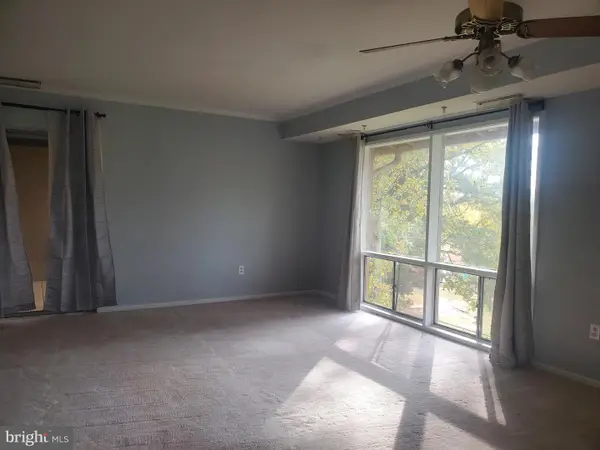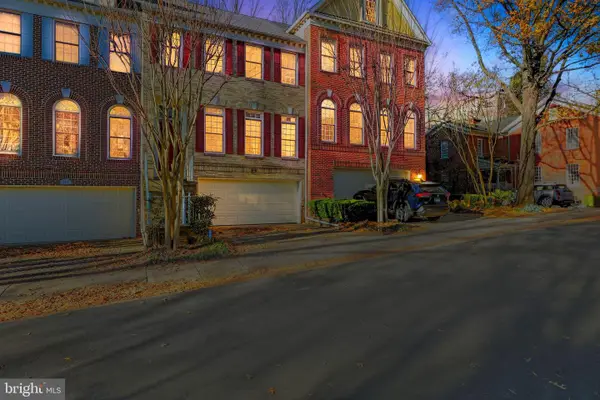5936 Munson Ct, Falls Church, VA 22041
Local realty services provided by:Better Homes and Gardens Real Estate Premier
Listed by: tamoley morgan curran
Office: corcoran mcenearney
MLS#:VAFX2265252
Source:BRIGHTMLS
Price summary
- Price:$710,000
- Price per sq. ft.:$379.07
- Monthly HOA dues:$91.67
About this home
Welcome to the New Year with this beautiful, all brick, three level townhouse in the charming enclave of The Glen of Carlyn! This home is being sold by its long time owner who has lovingly maintained and updated it over the years. The main entrance level has a tile floored foyer, a guest closet, access to the garage and a beautiful family room with built-ins and a wood burning fireplace. From the family room, doors lead to the charming and very private back patio with a completely fenced yard. There is also a full bath on this level so this space could be used as a third bedroom or a perfect guest suite! Up one level finds the hub of the home with the kitchen, separate dining room and living room with a second wood burning fireplace. With its rich hardwood floors, beautiful windows and ceiling height, this space feels wonderfully expansive. The eat-in kitchen has been recently renovated with a full suite of GE Cafe appliances including a six burner gas range with two ovens. Quartz countertops, designer tile backsplash and a huge sink complete the working area of the kitchen. The eat-in area has built in cabinetry for extra storage. French doors lead to a charming balcony - perfect for your morning coffee or tea! There is also a half bath located on this floor. The next level has two stunning bedroom suites both with their own private baths, rich molding and windows that fill the space with natural light. The full sized washer and dryer is conveniently located on this floor. Each bedroom has generous closet space and there are two linen closets in the hallway. There is also an attic with pull down stairs on this level. In addition to the beautiful kitchen renovation completed in 2023, the windows and roof have been replaced. A top of the line Trane HVAC system was installed in 2023. The hot water heater has been replaced and extra insulation has been added to the attic. The house has been recently painted. There is also a security system. This will be worry-free home for the next owner with so many major systems updated or replaced! A commuters dream, this property is located minutes from both Routes 7 and 50 and is surrounded by fabulous shopping and restaurants. This home is a perfect 10!
Contact an agent
Home facts
- Year built:1981
- Listing ID #:VAFX2265252
- Added:115 day(s) ago
- Updated:January 13, 2026 at 02:33 AM
Rooms and interior
- Bedrooms:3
- Total bathrooms:4
- Full bathrooms:3
- Half bathrooms:1
- Living area:1,873 sq. ft.
Heating and cooling
- Cooling:Central A/C
- Heating:Forced Air, Natural Gas
Structure and exterior
- Year built:1981
- Building area:1,873 sq. ft.
- Lot area:0.05 Acres
Schools
- High school:JUSTICE
- Middle school:GLASGOW
- Elementary school:GLEN FOREST
Utilities
- Water:Public
- Sewer:Public Sewer
Finances and disclosures
- Price:$710,000
- Price per sq. ft.:$379.07
- Tax amount:$8,578 (2025)
New listings near 5936 Munson Ct
- New
 $2,250,000Active6 beds 7 baths6,364 sq. ft.
$2,250,000Active6 beds 7 baths6,364 sq. ft.7228 Allan Ave, FALLS CHURCH, VA 22046
MLS# VAFX2282986Listed by: EXP REALTY, LLC - Coming Soon
 $443,900Coming Soon2 beds 2 baths
$443,900Coming Soon2 beds 2 baths2806 Lee Oaks Pl #202, FALLS CHURCH, VA 22046
MLS# VAFX2282678Listed by: CORCORAN MCENEARNEY - New
 $1,350,000Active3 beds 4 baths2,556 sq. ft.
$1,350,000Active3 beds 4 baths2,556 sq. ft.103 Rees Pl, FALLS CHURCH, VA 22046
MLS# VAFA2003510Listed by: SAMSON PROPERTIES - Open Sat, 12 to 2pmNew
 $274,990Active2 beds 2 baths761 sq. ft.
$274,990Active2 beds 2 baths761 sq. ft.7354 Lee Hwy #t2, FALLS CHURCH, VA 22046
MLS# VAFX2284088Listed by: MELLOW INTERNATIONAL REALTY INC  $899,000Pending2 beds 3 baths1,401 sq. ft.
$899,000Pending2 beds 3 baths1,401 sq. ft.502 W Broad St #215, FALLS CHURCH, VA 22046
MLS# VAFA2003508Listed by: RLAH @PROPERTIES $295,000Active2 beds 1 baths893 sq. ft.
$295,000Active2 beds 1 baths893 sq. ft.7336 Lee Hwy #203, FALLS CHURCH, VA 22046
MLS# VAFX2281554Listed by: LONG & FOSTER REAL ESTATE, INC.- Coming Soon
 $1,475,000Coming Soon4 beds 5 baths
$1,475,000Coming Soon4 beds 5 baths139 Rees Pl, FALLS CHURCH, VA 22046
MLS# VAFA2003502Listed by: RLAH @PROPERTIES  $614,900Active2 beds 2 baths1,153 sq. ft.
$614,900Active2 beds 2 baths1,153 sq. ft.444 W Broad St #401, FALLS CHURCH, VA 22046
MLS# VAFA2003498Listed by: I-AGENT REALTY INCORPORATED- Coming Soon
 $1,600,000Coming Soon4 beds 4 baths
$1,600,000Coming Soon4 beds 4 baths128 Rees Pl, FALLS CHURCH, VA 22046
MLS# VAFA2003496Listed by: HOUWZER, LLC  $810,000Active2 beds 2 baths1,275 sq. ft.
$810,000Active2 beds 2 baths1,275 sq. ft.255 W. Falls Station Blvd #603, FALLS CHURCH, VA 22046
MLS# VAFA2003490Listed by: HOFFMAN REALTY
