600 Roosevelt Blvd #510, FALLS CHURCH, VA 22044
Local realty services provided by:Better Homes and Gardens Real Estate Valley Partners
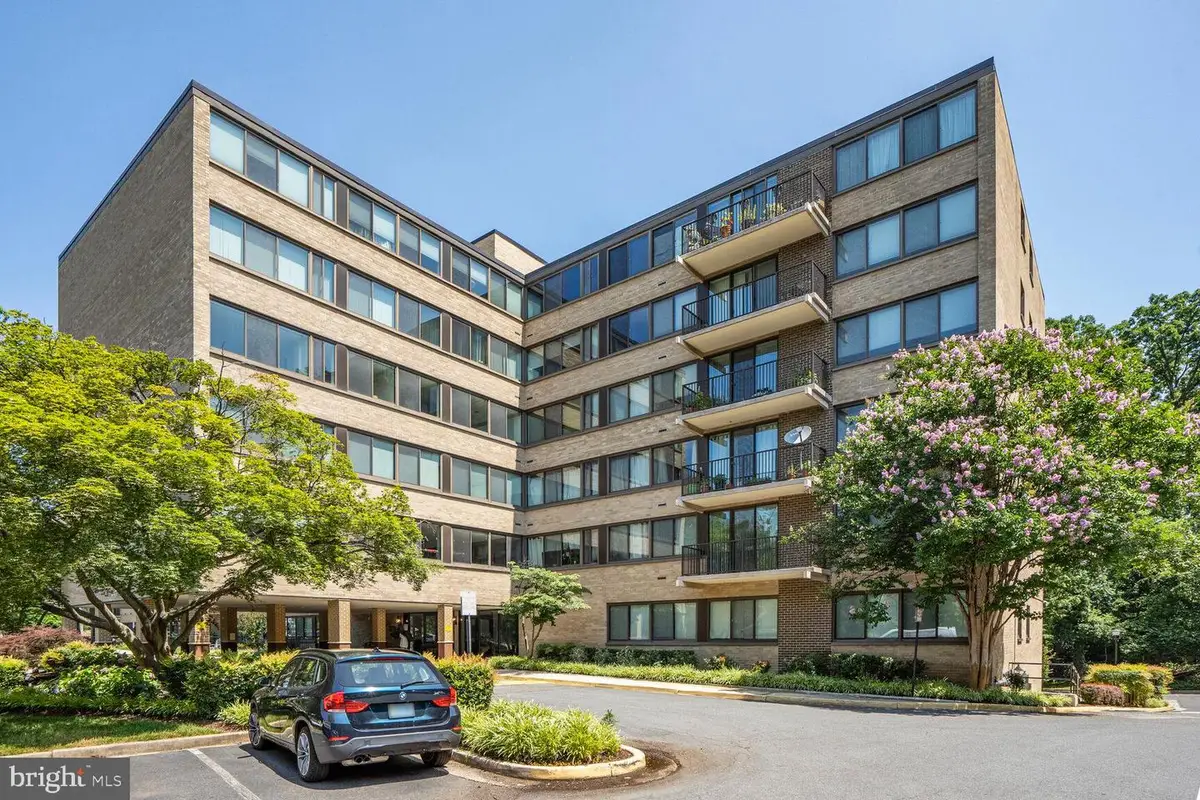
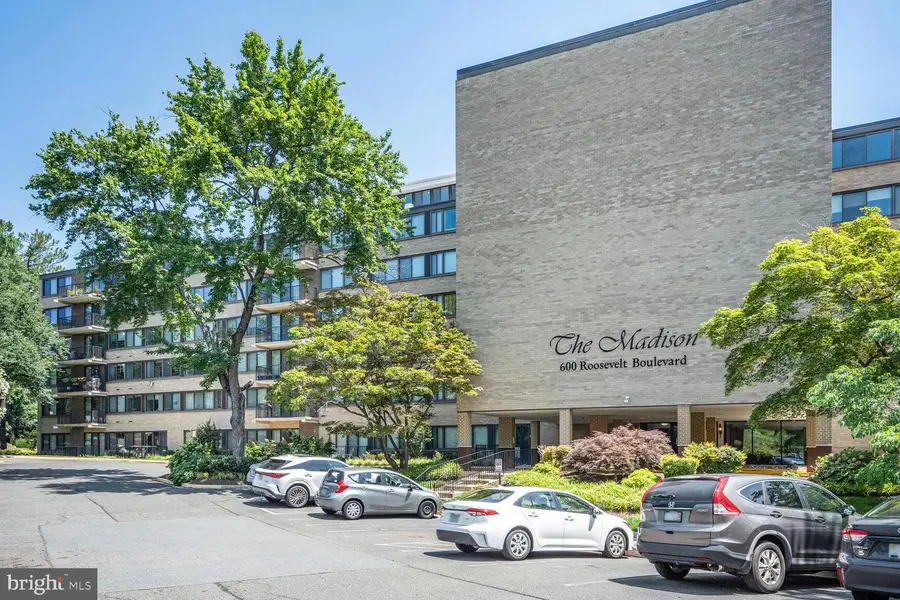
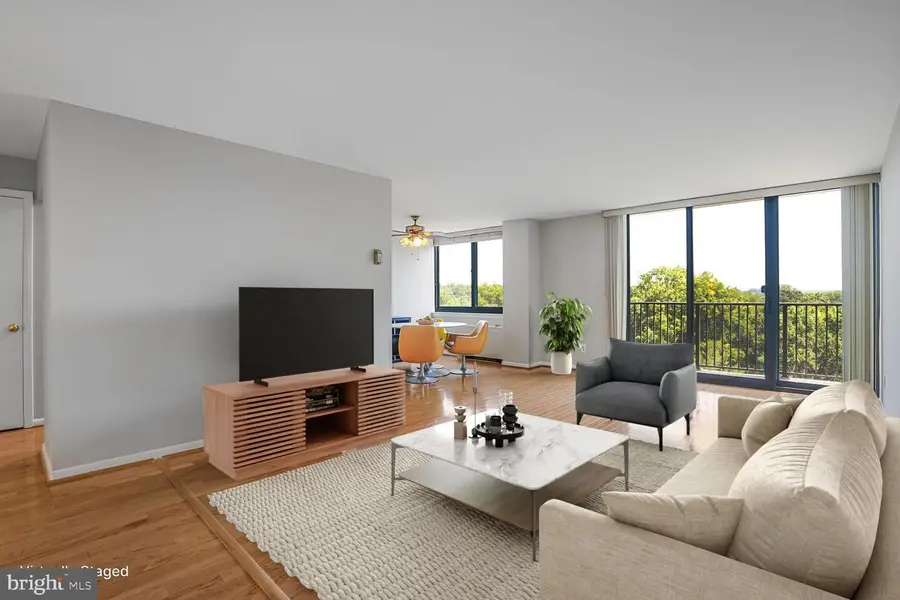
600 Roosevelt Blvd #510,FALLS CHURCH, VA 22044
$197,900
- 1 Beds
- 1 Baths
- 844 sq. ft.
- Condominium
- Active
Listed by:kristie a zimmerman
Office:compass
MLS#:VAFA2003072
Source:BRIGHTMLS
Price summary
- Price:$197,900
- Price per sq. ft.:$234.48
About this home
Discover the charm of the Madison Condominium with this stunning 1-bedroom, 1-bathroom unit! Boasting a rare balcony you’ll enjoy expansive views of the lush treed landscape of Falls Church and Arlington. With 841 square feet of living space, this unit features bright natural light and gleaming hardwood floors
The living room is spacious and opens to a separate dining area. The kitchen features updated cabinets and granite countertops. There’s ample closet space and storage throughout.
The building offers convenience such as laundry facilities on every floor, a security system and voice intercom plus fobbed entry for security. The condo fee includes all utilities except internet and cable.
Situated in a highly walkable area, this condo is within walking distance to the East Falls Church Metro. Enjoy quick commutes with proximity to major thoroughfares like I-66, and explore local conveniences like the Seven Corners shopping center, restaurants, parks, and the WD&O trail. Whether you're heading to downtown Falls Church or the vibrant Westover area of Arlington, or even venturing into DC, everything is within easy reach, making this home an ideal blend of comfort and convenience. VA and FHA approved.
Contact an agent
Home facts
- Year built:1964
- Listing Id #:VAFA2003072
- Added:48 day(s) ago
- Updated:August 15, 2025 at 01:53 PM
Rooms and interior
- Bedrooms:1
- Total bathrooms:1
- Full bathrooms:1
- Living area:844 sq. ft.
Heating and cooling
- Cooling:Central A/C
- Heating:Central, Electric
Structure and exterior
- Roof:Built-Up
- Year built:1964
- Building area:844 sq. ft.
Schools
- Middle school:MARY ELLEN HENDERSON
- Elementary school:MT DANIEL
Utilities
- Water:Public
- Sewer:Public Sewer
Finances and disclosures
- Price:$197,900
- Price per sq. ft.:$234.48
- Tax amount:$2,484 (2022)
New listings near 600 Roosevelt Blvd #510
- Open Sat, 1:15 to 4pmNew
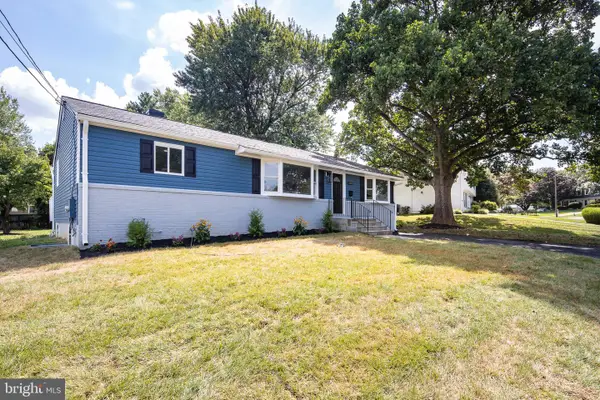 $924,888Active5 beds 3 baths2,500 sq. ft.
$924,888Active5 beds 3 baths2,500 sq. ft.6821 Beechview Dr, FALLS CHURCH, VA 22042
MLS# VAFX2261666Listed by: SAMSON PROPERTIES - New
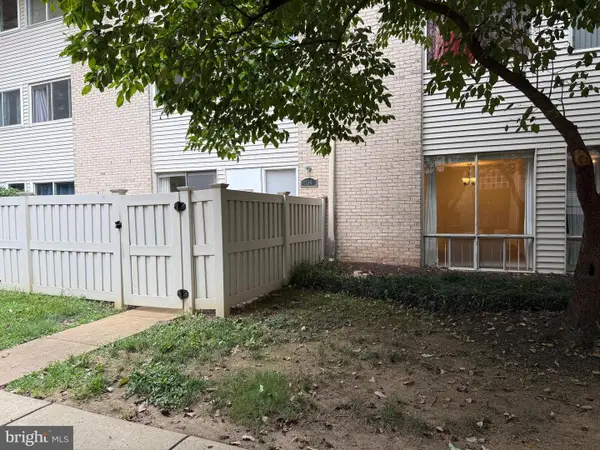 $325,000Active1 beds 1 baths729 sq. ft.
$325,000Active1 beds 1 baths729 sq. ft.134 Birch St #a-4, FALLS CHURCH, VA 22046
MLS# VAFA2003214Listed by: CENTURY 21 NEW MILLENNIUM - Coming Soon
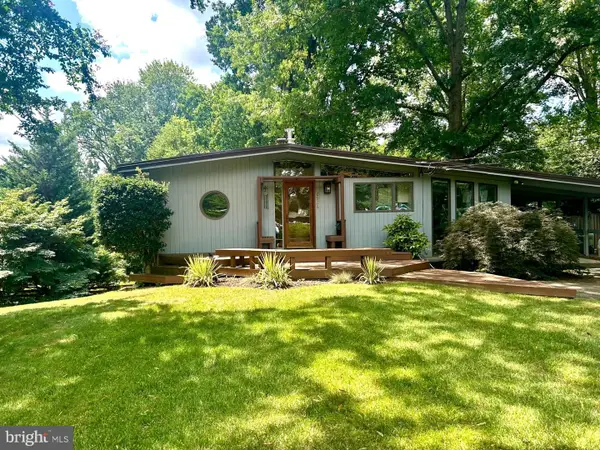 $879,900Coming Soon3 beds 2 baths
$879,900Coming Soon3 beds 2 baths2926 Meadow View Rd, FALLS CHURCH, VA 22042
MLS# VAFX2261400Listed by: LONG & FOSTER REAL ESTATE, INC. - New
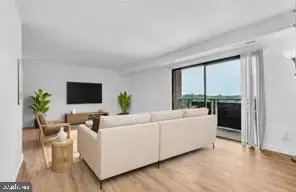 $265,000Active2 beds 1 baths962 sq. ft.
$265,000Active2 beds 1 baths962 sq. ft.3100 S Manchester St #827, FALLS CHURCH, VA 22044
MLS# VAFX2261880Listed by: THE PIEDMONT REALTY GROUP OF NORTHERN VIRGINIA - New
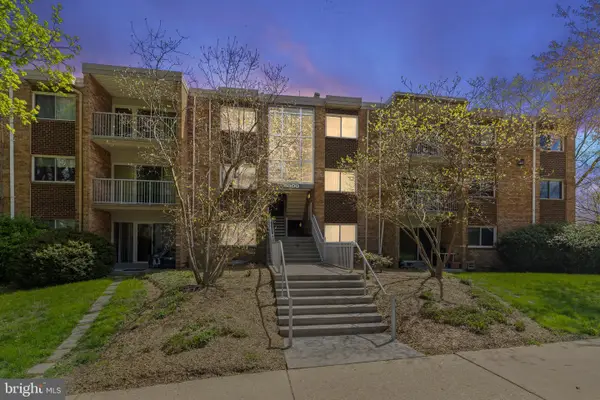 $225,000Active1 beds 1 baths732 sq. ft.
$225,000Active1 beds 1 baths732 sq. ft.8000 Le Havre Pl #21/16, FALLS CHURCH, VA 22042
MLS# VAFX2261860Listed by: SAMSON PROPERTIES - Coming SoonOpen Sun, 12 to 2pm
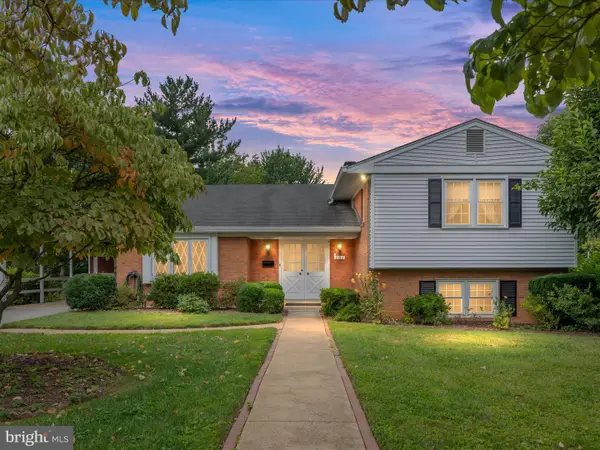 $1,100,000Coming Soon4 beds 3 baths
$1,100,000Coming Soon4 beds 3 baths2110 Wicomico St, FALLS CHURCH, VA 22043
MLS# VAFX2259456Listed by: CENTURY 21 NEW MILLENNIUM - Coming Soon
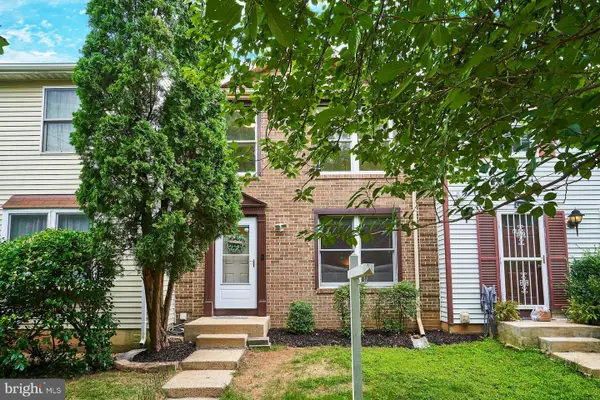 $809,000Coming Soon3 beds 4 baths
$809,000Coming Soon3 beds 4 baths6758 Brook Run Dr, FALLS CHURCH, VA 22043
MLS# VAFX2260092Listed by: SAMSON PROPERTIES - Open Sun, 1 to 4pmNew
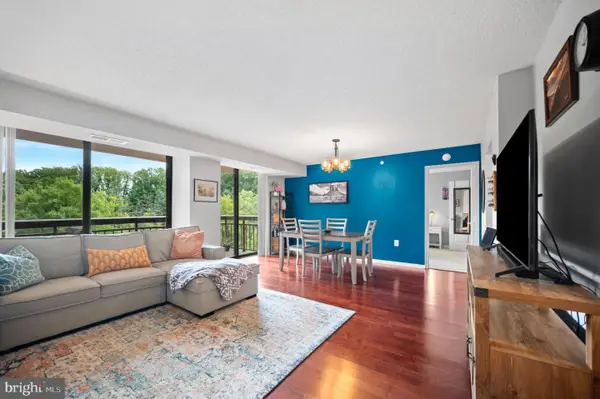 $399,999Active2 beds 2 baths1,074 sq. ft.
$399,999Active2 beds 2 baths1,074 sq. ft.2230 George C Marshall Dr #515, FALLS CHURCH, VA 22043
MLS# VAFX2261722Listed by: PROPERTIES ON THE POTOMAC, INC - Coming Soon
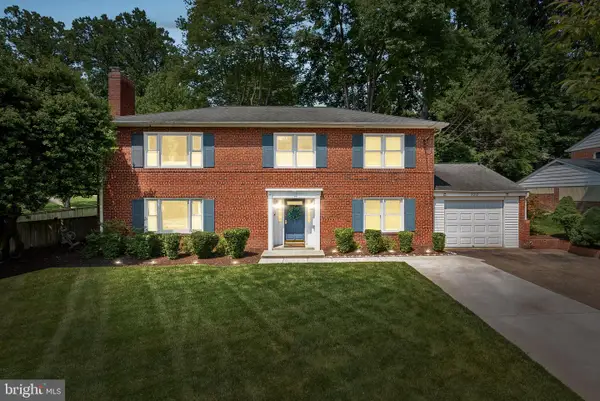 $889,000Coming Soon4 beds 2 baths
$889,000Coming Soon4 beds 2 baths3212 Patrick Henry Dr, FALLS CHURCH, VA 22044
MLS# VAFX2261522Listed by: REAL BROKER, LLC - Coming Soon
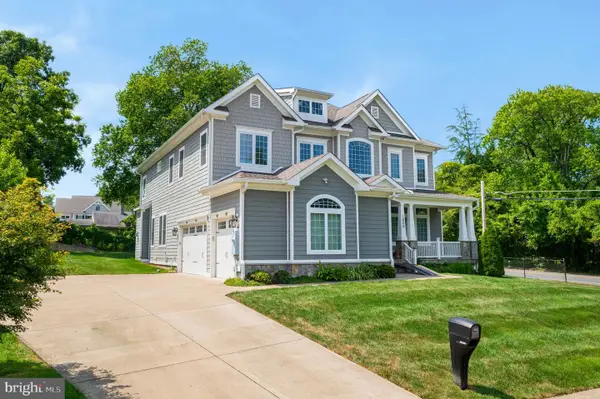 $2,099,900Coming Soon6 beds 7 baths
$2,099,900Coming Soon6 beds 7 baths1800 Gilson St, FALLS CHURCH, VA 22043
MLS# VAFX2260938Listed by: SAMSON PROPERTIES
