602 Randolph St, Falls Church, VA 22046
Local realty services provided by:Better Homes and Gardens Real Estate GSA Realty
602 Randolph St,Falls Church, VA 22046
$1,075,000
- 4 Beds
- 2 Baths
- - sq. ft.
- Single family
- Sold
Listed by: teresa weiss-worley
Office: keller williams realty
MLS#:VAFA2003312
Source:BRIGHTMLS
Sorry, we are unable to map this address
Price summary
- Price:$1,075,000
About this home
Located on a quiet, tree-lined street in the City of Falls Church, this perfectly maintained, 4 bedroom, 2 bath, mid-century modern home sits on a lushly landscaped 1/4 acre lot. The spacious, fully renovated open floor plan offers you 2400 ft. of finished living space! The inviting living room has a gas fireplace, and large picture window. Gleaming hardwoods give the home a feeling of elegance and warmth. A generously sized dining room, opens to updated kitchen with custom cabinetry, stainless steel appliances, and granite countertops. A custom pantry completes the kitchen. A large deck is off the kitchen. The expansive backyard provides space for relaxing, gardening or entertaining. The main floor boasts 3 generously sized bedrooms and an updated, tiled bath with tub and shower. The fully finished , sunny, lower level has an enormous family room with a large picture window overlooking the gardens and brick patio. This is a wonderful place for gatherings, football viewing, game nights or crafting. The lower level also offers a newly renovated, large bedroom, charming new bathroom with walk in shower and a bright, newly remodeled laundry room. The oversized detached garage has large built-in shelves. Within the award winning Meridian School Pyramid and walking distance to many new shops and restaurants in the West End Center including a movie theatre! the year round farmers market, the W & OD bike trail, and Oak Street elementary school. HVAC replaced in 2021, new double pane windows in 2015. On a large flat lot, this property also offers ample opportunities for expansion
Contact an agent
Home facts
- Year built:1953
- Listing ID #:VAFA2003312
- Added:33 day(s) ago
- Updated:November 23, 2025 at 11:12 AM
Rooms and interior
- Bedrooms:4
- Total bathrooms:2
- Full bathrooms:2
Heating and cooling
- Cooling:Central A/C
- Heating:Central, Forced Air, Natural Gas
Structure and exterior
- Roof:Asphalt, Built-Up
- Year built:1953
Schools
- High school:MERIDIAN
- Middle school:MARY ELLEN HENDERSON
- Elementary school:OAK STREET
Utilities
- Water:Public
- Sewer:Public Sewer
Finances and disclosures
- Price:$1,075,000
- Tax amount:$12,661 (2025)
New listings near 602 Randolph St
- Coming Soon
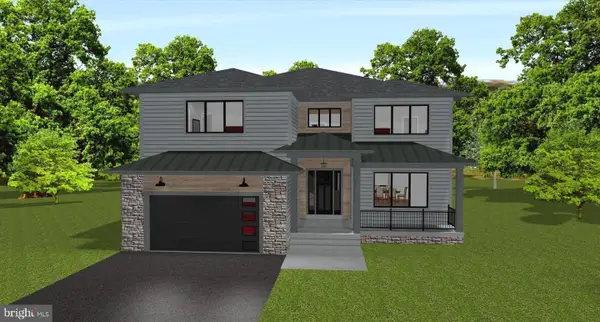 $2,660,000Coming Soon7 beds 7 baths
$2,660,000Coming Soon7 beds 7 baths2300 Meridian St, FALLS CHURCH, VA 22046
MLS# VAFX2279362Listed by: RE/MAX ALLEGIANCE  $1,050,000Pending3 beds 2 baths2,620 sq. ft.
$1,050,000Pending3 beds 2 baths2,620 sq. ft.1200 Offutt Dr, FALLS CHURCH, VA 22046
MLS# VAFA2003450Listed by: COMPASS- New
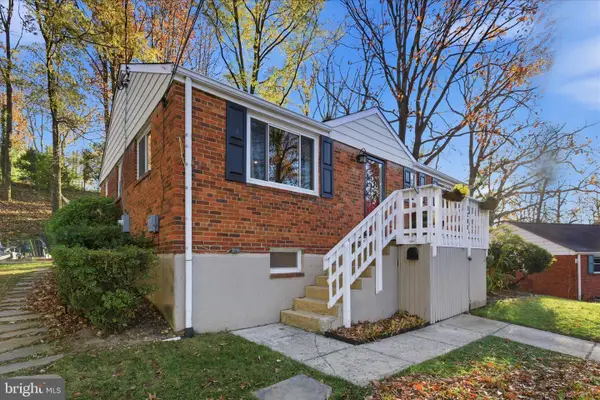 $925,000Active4 beds 2 baths1,944 sq. ft.
$925,000Active4 beds 2 baths1,944 sq. ft.7203 Arthur Dr, FALLS CHURCH, VA 22046
MLS# VAFX2279172Listed by: RLAH @PROPERTIES 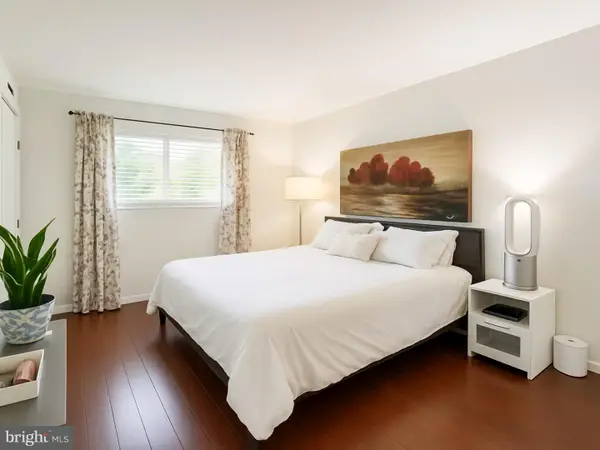 $267,000Active2 beds 2 baths908 sq. ft.
$267,000Active2 beds 2 baths908 sq. ft.7322 Route 29 #22/103, FALLS CHURCH, VA 22046
MLS# VAFX2278586Listed by: FAIRFAX REALTY SELECT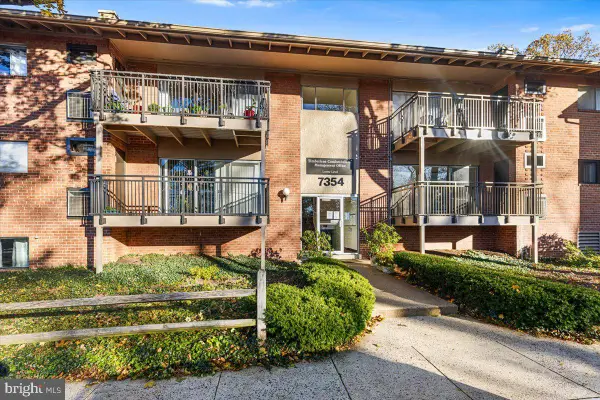 $199,978Pending1 beds 1 baths666 sq. ft.
$199,978Pending1 beds 1 baths666 sq. ft.7354 Route 29 #54/104, FALLS CHURCH, VA 22046
MLS# VAFX2278146Listed by: COLDWELL BANKER REALTY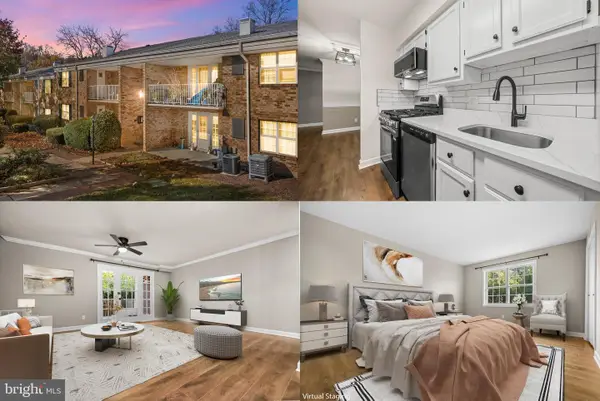 $310,000Active1 beds 1 baths824 sq. ft.
$310,000Active1 beds 1 baths824 sq. ft.1134 S Washington St #t1, FALLS CHURCH, VA 22046
MLS# VAFA2003434Listed by: REDFIN CORPORATION $2,788,888Pending7 beds 8 baths7,898 sq. ft.
$2,788,888Pending7 beds 8 baths7,898 sq. ft.6616 Fisher Ave, FALLS CHURCH, VA 22046
MLS# VAFX2278212Listed by: INNOVATION PROPERTIES, LLC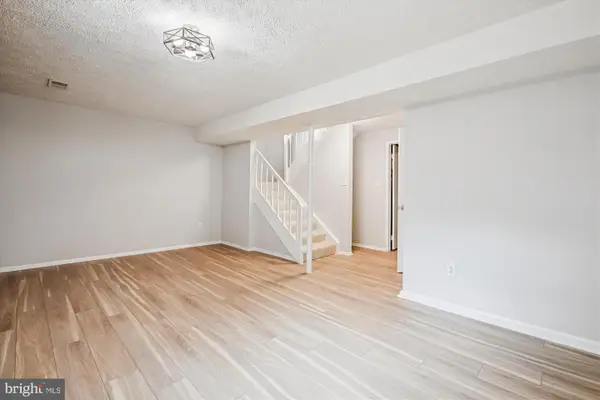 $889,000Active3 beds 3 baths2,045 sq. ft.
$889,000Active3 beds 3 baths2,045 sq. ft.209 S Virginia Ave, FALLS CHURCH, VA 22046
MLS# VAFA2003424Listed by: WEICHERT, REALTORS $2,699,000Pending6 beds 7 baths5,815 sq. ft.
$2,699,000Pending6 beds 7 baths5,815 sq. ft.601 Timber Ln, FALLS CHURCH, VA 22046
MLS# VAFA2003282Listed by: KELLER WILLIAMS REALTY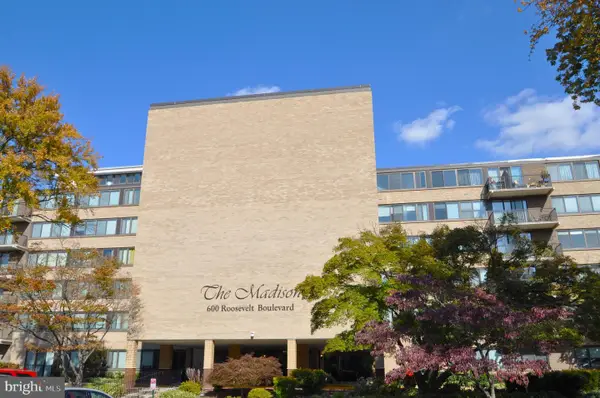 $200,000Active1 beds 1 baths841 sq. ft.
$200,000Active1 beds 1 baths841 sq. ft.600 Roosevelt Blvd #210, FALLS CHURCH, VA 22044
MLS# VAFA2003418Listed by: CORCORAN MCENEARNEY
