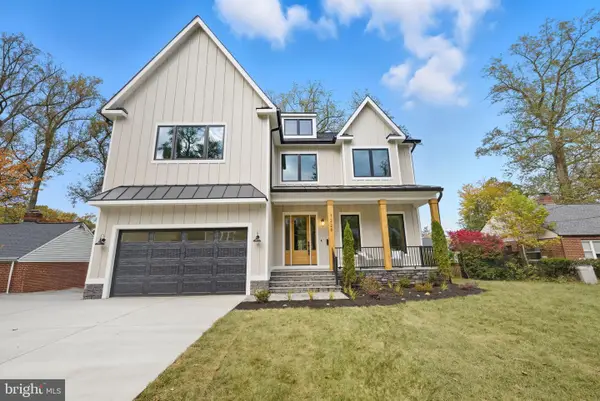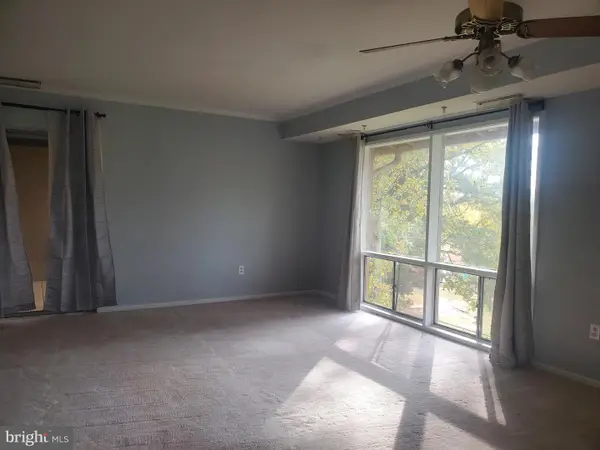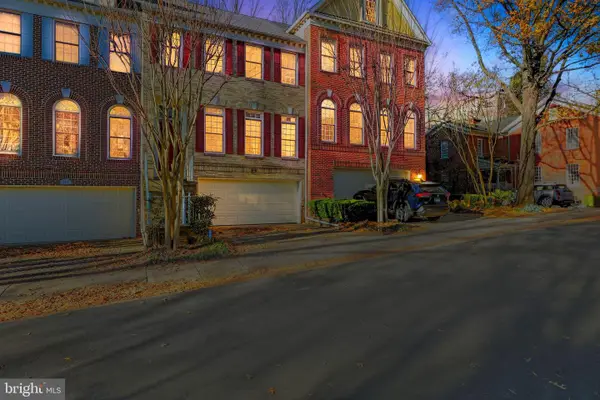608 Laura Dr, Falls Church, VA 22046
Local realty services provided by:Better Homes and Gardens Real Estate Community Realty
Listed by: mary ann bendinelli, shawn c krebs
Office: weichert, realtors
MLS#:VAFA2003484
Source:BRIGHTMLS
Price summary
- Price:$1,549,000
- Price per sq. ft.:$534.14
About this home
***NEW CONSTRUCTION HOME*** COMPLETED ON 11/27/25!
The floor plan will WOW you! This exceptional five bedroom, three bathroom home offers an incredibly efficient and luxurious layout in a desirable cul-de-sac setting of the 22046 zip code, in the City of Falls Church. Smartly featuring a main level bedroom adjacent to a full bath with a walk-in shower... ideal for guests or multi-generational living! The main level also includes a gourmet kitchen, complete with a coffee bar, a large family room and a spacious dining room area with sliding glass door that leads to a side porch. Upstairs, the primary suite is a private retreat with a luxury bathroom, complemented by three additional generously sized bedrooms and a beautiful hall bath with double sinks, also in quartz! Designed with first class finishes and attention to detail, this home offers both comfort and elegance in a prime location!
Phenomenal backyard and 12' x 24' deck! Minutes to historic Falls Church City, West Broad St/Route 7, the W&OD Trail, vibrant shops, restaurants, and public transportation... the list goes on! Back as active as of 12/29/25 - contract fell out through no fault of the home!
Contact an agent
Home facts
- Year built:2025
- Listing ID #:VAFA2003484
- Added:219 day(s) ago
- Updated:January 11, 2026 at 08:46 AM
Rooms and interior
- Bedrooms:5
- Total bathrooms:3
- Full bathrooms:3
- Living area:2,900 sq. ft.
Heating and cooling
- Cooling:Central A/C
- Heating:Electric, Heat Pump(s)
Structure and exterior
- Roof:Composite
- Year built:2025
- Building area:2,900 sq. ft.
- Lot area:0.26 Acres
Schools
- High school:MERIDIAN
- Middle school:MARY ELLEN HENDERSON
- Elementary school:OAK STREET
Utilities
- Water:Public
- Sewer:Public Sewer
Finances and disclosures
- Price:$1,549,000
- Price per sq. ft.:$534.14
- Tax amount:$11,151 (2025)
New listings near 608 Laura Dr
- New
 $2,250,000Active6 beds 7 baths6,364 sq. ft.
$2,250,000Active6 beds 7 baths6,364 sq. ft.7228 Allan Ave, FALLS CHURCH, VA 22046
MLS# VAFX2282986Listed by: EXP REALTY, LLC - Coming Soon
 $443,900Coming Soon2 beds 2 baths
$443,900Coming Soon2 beds 2 baths2806 Lee Oaks Pl #202, FALLS CHURCH, VA 22046
MLS# VAFX2282678Listed by: CORCORAN MCENEARNEY - New
 $1,350,000Active3 beds 4 baths2,556 sq. ft.
$1,350,000Active3 beds 4 baths2,556 sq. ft.103 Rees Pl, FALLS CHURCH, VA 22046
MLS# VAFA2003510Listed by: SAMSON PROPERTIES - Open Sat, 12 to 2pmNew
 $274,990Active2 beds 2 baths761 sq. ft.
$274,990Active2 beds 2 baths761 sq. ft.7354 Lee Hwy #t2, FALLS CHURCH, VA 22046
MLS# VAFX2284088Listed by: MELLOW INTERNATIONAL REALTY INC - Open Sun, 2 to 4pm
 $899,000Pending2 beds 3 baths1,401 sq. ft.
$899,000Pending2 beds 3 baths1,401 sq. ft.502 W Broad St #215, FALLS CHURCH, VA 22046
MLS# VAFA2003508Listed by: RLAH @PROPERTIES - Coming Soon
 $295,000Coming Soon2 beds 1 baths
$295,000Coming Soon2 beds 1 baths7336 Lee Hwy #203, FALLS CHURCH, VA 22046
MLS# VAFX2281554Listed by: LONG & FOSTER REAL ESTATE, INC. - Coming Soon
 $1,475,000Coming Soon4 beds 5 baths
$1,475,000Coming Soon4 beds 5 baths139 Rees Pl, FALLS CHURCH, VA 22046
MLS# VAFA2003502Listed by: RLAH @PROPERTIES  $614,900Active2 beds 2 baths1,153 sq. ft.
$614,900Active2 beds 2 baths1,153 sq. ft.444 W Broad St #401, FALLS CHURCH, VA 22046
MLS# VAFA2003498Listed by: I-AGENT REALTY INCORPORATED- Coming Soon
 $1,600,000Coming Soon4 beds 4 baths
$1,600,000Coming Soon4 beds 4 baths128 Rees Pl, FALLS CHURCH, VA 22046
MLS# VAFA2003496Listed by: HOUWZER, LLC  $810,000Active2 beds 2 baths1,275 sq. ft.
$810,000Active2 beds 2 baths1,275 sq. ft.255 W. Falls Station Blvd #603, FALLS CHURCH, VA 22046
MLS# VAFA2003490Listed by: HOFFMAN REALTY
