6420 Sleepy Ridge Rd, FALLS CHURCH, VA 22042
Local realty services provided by:Better Homes and Gardens Real Estate Valley Partners

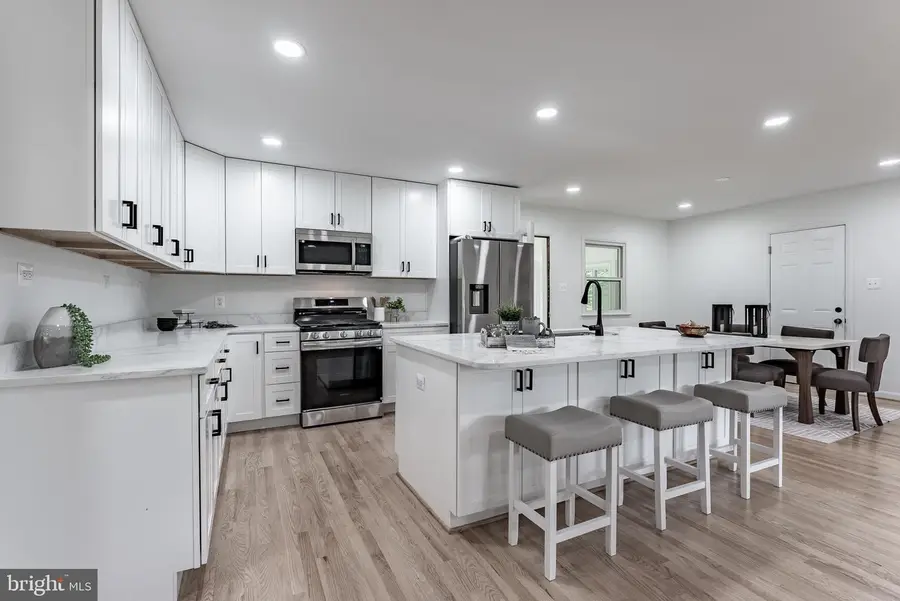

6420 Sleepy Ridge Rd,FALLS CHURCH, VA 22042
$969,888
- 4 Beds
- 4 Baths
- 2,732 sq. ft.
- Single family
- Active
Listed by:nathan arnold
Office:exp realty llc.
MLS#:VAFX2245134
Source:BRIGHTMLS
Price summary
- Price:$969,888
- Price per sq. ft.:$355.01
About this home
Completely Remodeled Split-Level Stunner in Sleepy Hollow! Welcome to your dream home in the heart of Sleepy Hollow—a beautifully reimagined and expansive split-level residence that blends timeless charm with today’s modern comforts. This move-in ready gem has been fully renovated from top to bottom, offering both space and style for the discerning buyer. Step inside to discover gleaming refinished hardwood floors that flow seamlessly across the main and upper levels. The lower two levels feature durable, designer luxury vinyl plank flooring—perfect for everyday living and entertaining. The heart of the home is the all-new open-concept kitchen, thoughtfully designed with crisp white quartz countertops, custom cabinetry, and a full suite of updated stainless-steel appliances. All three and a half bathrooms have been stylishly upgraded with classic white subway tile, new vanities, and fresh, modern flooring. Every inch of this home has been freshly painted in a soft, neutral palette, and upgraded with newer energy-efficient Andersen windows that fill each space with natural light. Outside, enjoy a peaceful, tree-lined neighborhood that's just minutes from everything. You're a short 5-minute drive from vibrant local restaurants, major grocery stores, and the famed Eden Center—home to the largest collection of Asian markets and eateries on the East Coast. Best of all, skip Route 66 traffic entirely! This unbeatable location offers an easy 15–25-minute commute to DC and Arlington (including Amazon HQ2), and just 7 minutes to East Falls Church Metro. Don’t miss your opportunity to own a completely updated home in one of Northern Virginia’s most sought-after locations. Schedule your tour today and make Sleepy Hollow your forever home!
Contact an agent
Home facts
- Year built:1955
- Listing Id #:VAFX2245134
- Added:59 day(s) ago
- Updated:August 17, 2025 at 01:46 PM
Rooms and interior
- Bedrooms:4
- Total bathrooms:4
- Full bathrooms:3
- Half bathrooms:1
- Living area:2,732 sq. ft.
Heating and cooling
- Cooling:Central A/C
- Heating:Forced Air, Natural Gas
Structure and exterior
- Year built:1955
- Building area:2,732 sq. ft.
- Lot area:0.61 Acres
Schools
- High school:STUART
- Middle school:GLASGOW
- Elementary school:SLEEPY HOLLOW
Utilities
- Water:Public
- Sewer:No Septic System
Finances and disclosures
- Price:$969,888
- Price per sq. ft.:$355.01
- Tax amount:$9,763 (2025)
New listings near 6420 Sleepy Ridge Rd
- Coming Soon
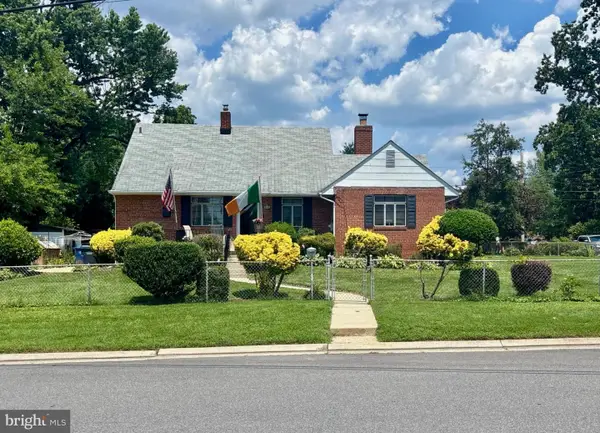 $704,250Coming Soon4 beds 2 baths
$704,250Coming Soon4 beds 2 baths7224 Roosevelt Ave, FALLS CHURCH, VA 22042
MLS# VAFX2262020Listed by: SAMSON PROPERTIES - Open Sun, 2 to 4pmNew
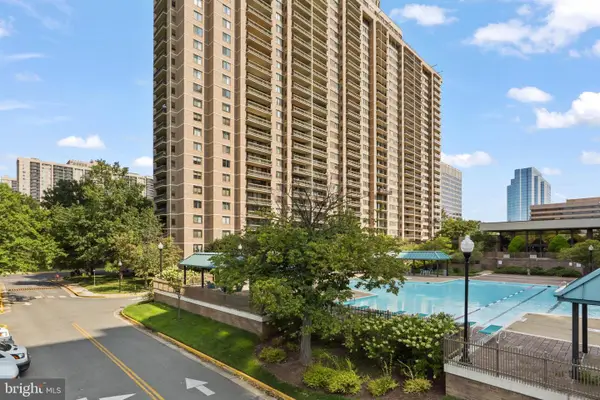 $435,000Active3 beds 2 baths1,638 sq. ft.
$435,000Active3 beds 2 baths1,638 sq. ft.5505 Seminary Rd #505n, FALLS CHURCH, VA 22041
MLS# VAFX2261902Listed by: RE/MAX ALLEGIANCE - Coming SoonOpen Sat, 1 to 4pm
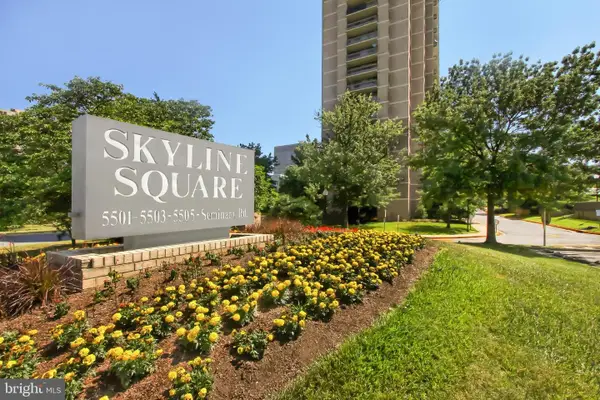 $519,000Coming Soon3 beds 3 baths
$519,000Coming Soon3 beds 3 baths5501 Seminary Rd #2011s, FALLS CHURCH, VA 22041
MLS# VAFX2262110Listed by: RE/MAX ALLEGIANCE - Open Sun, 1 to 3pmNew
 $900,000Active3 beds 4 baths2,204 sq. ft.
$900,000Active3 beds 4 baths2,204 sq. ft.6607 Midhill Pl, FALLS CHURCH, VA 22043
MLS# VAFX2261888Listed by: CARTER REAL ESTATE, INC. - Open Sun, 1 to 3pmNew
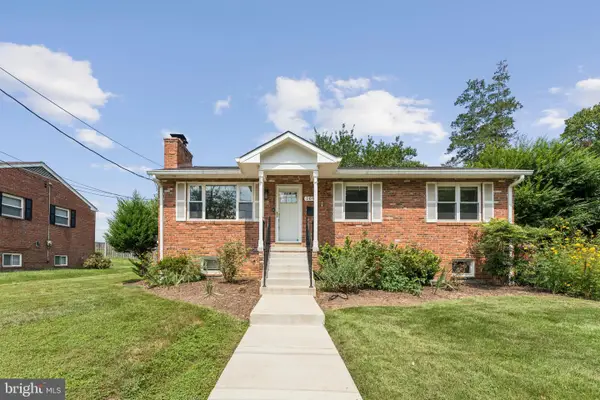 $949,900Active3 beds 2 baths2,620 sq. ft.
$949,900Active3 beds 2 baths2,620 sq. ft.109 Falls Ave, FALLS CHURCH, VA 22046
MLS# VAFA2003224Listed by: COMPASS - Coming Soon
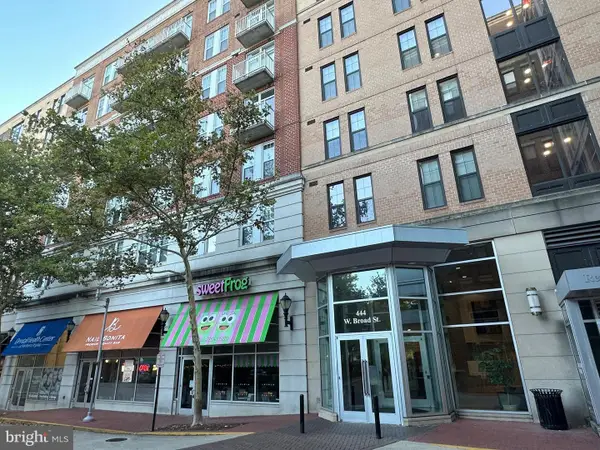 $674,900Coming Soon2 beds 2 baths
$674,900Coming Soon2 beds 2 baths444 W Broad St W #403, FALLS CHURCH, VA 22046
MLS# VAFA2003220Listed by: FAIRFAX REALTY SELECT - Coming Soon
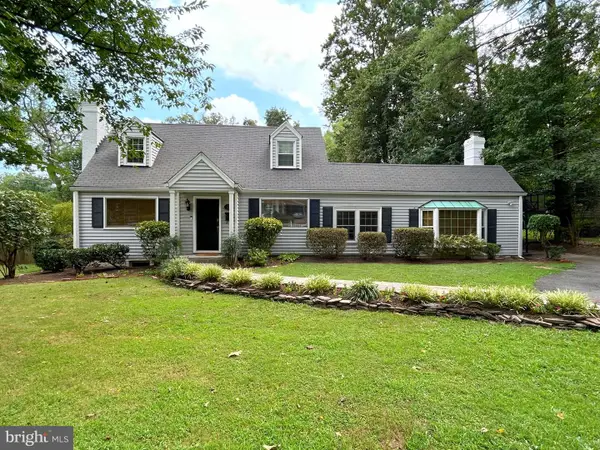 $975,000Coming Soon3 beds 2 baths
$975,000Coming Soon3 beds 2 baths7823 Marthas Ln, FALLS CHURCH, VA 22043
MLS# VAFX2247348Listed by: WEICHERT, REALTORS - Open Sun, 1:30 to 4:15pmNew
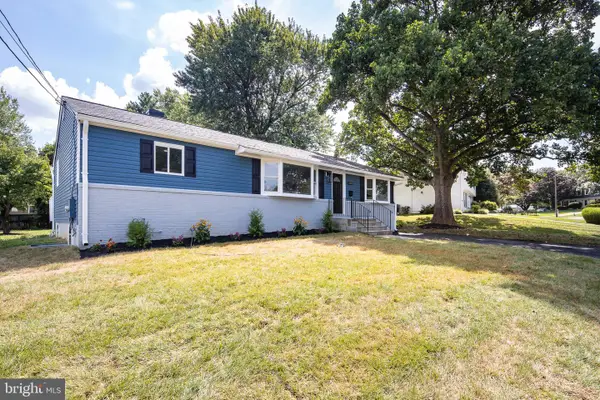 $924,888Active5 beds 3 baths2,500 sq. ft.
$924,888Active5 beds 3 baths2,500 sq. ft.6821 Beechview Dr, FALLS CHURCH, VA 22042
MLS# VAFX2261666Listed by: SAMSON PROPERTIES - New
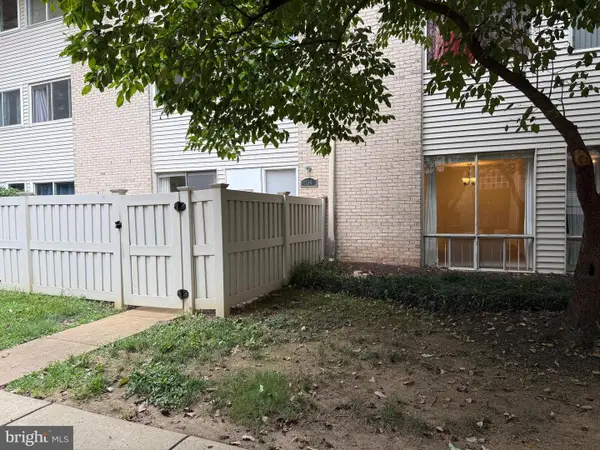 $325,000Active1 beds 1 baths729 sq. ft.
$325,000Active1 beds 1 baths729 sq. ft.134 Birch St #a-4, FALLS CHURCH, VA 22046
MLS# VAFA2003214Listed by: CENTURY 21 NEW MILLENNIUM - Coming SoonOpen Sun, 1 to 3pm
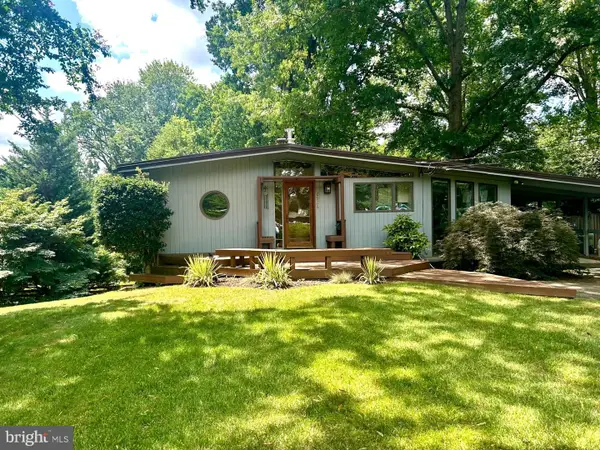 $879,900Coming Soon3 beds 2 baths
$879,900Coming Soon3 beds 2 baths2926 Meadow View Rd, FALLS CHURCH, VA 22042
MLS# VAFX2261400Listed by: LONG & FOSTER REAL ESTATE, INC.
