6440 Ichabod Pl, FALLS CHURCH, VA 22042
Local realty services provided by:Better Homes and Gardens Real Estate Valley Partners

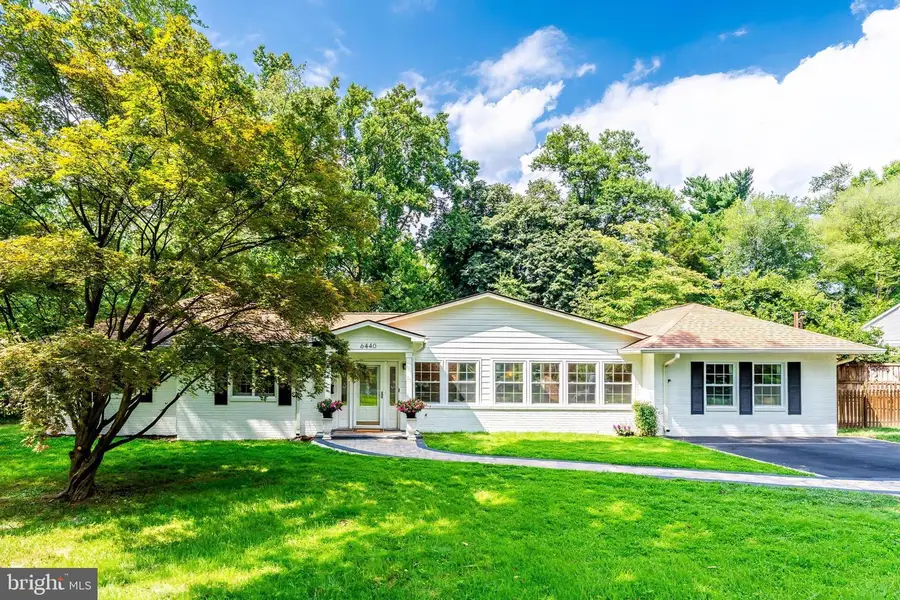

6440 Ichabod Pl,FALLS CHURCH, VA 22042
$998,950
- 4 Beds
- 3 Baths
- 2,700 sq. ft.
- Single family
- Pending
Listed by:kelly millspaugh thompson
Office:exp realty, llc.
MLS#:VAFX2248054
Source:BRIGHTMLS
Price summary
- Price:$998,950
- Price per sq. ft.:$369.98
About this home
**OFFER DEADLINE 6pm Sunday 7/27/2025 ** Welcome to 6440 Ichabod Place, where timeless charm meets modern convenience in the beloved Sleepy Hollow neighborhood of Falls Church. Nestled on a quiet, tree-lined street, this thoughtfully updated home offers the best of one-level living with room to grow.
Featuring four spacious bedrooms and three full baths, this home is perfectly suited for both families and those looking to downsize without sacrificing style or space. The open-concept kitchen and living area were recently renovated to create a bright, welcoming space that’s ideal for everyday living and entertaining alike.
Step outside into your oversized, flat backyard—perfect for weekend barbecues, morning coffee on the patio, or a future garden. This yard offers the kind of outdoor space that’s getting harder to find in Northern Virginia.
Sleepy Hollow is one of Falls Church’s best-kept secrets—just minutes to the charm of Falls Church City, the dining and farmers markets of Arlington, and quick access to DC for commuters. It’s the perfect mix of suburban tranquility and city convenience.
The garage was converted into an ensuite but could also be used for aupair, home office or exercise room. Front porch was enclosed and now there is an oversized four season room perfect as a playroom or sunroom.
Highlights include:
• 4 bedrooms, 3 full baths
• Renovated open-concept living and kitchen area
• Oversized flat yard with endless potential
• Quiet, established neighborhood
• Ideal location for commuters and lifestyle seekers alike
Amazing community. Don’t wait—homes like this in Sleepy Hollow don’t come around often at this price point!
Contact an agent
Home facts
- Year built:1949
- Listing Id #:VAFX2248054
- Added:53 day(s) ago
- Updated:August 17, 2025 at 07:24 AM
Rooms and interior
- Bedrooms:4
- Total bathrooms:3
- Full bathrooms:3
- Living area:2,700 sq. ft.
Heating and cooling
- Cooling:Central A/C
- Heating:Forced Air, Natural Gas
Structure and exterior
- Year built:1949
- Building area:2,700 sq. ft.
- Lot area:0.51 Acres
Schools
- High school:JUSTICE
- Middle school:GLASGOW
- Elementary school:BEECH TREE
Utilities
- Water:Public
- Sewer:Public Sewer
Finances and disclosures
- Price:$998,950
- Price per sq. ft.:$369.98
- Tax amount:$3,475 (1998)
New listings near 6440 Ichabod Pl
- Coming Soon
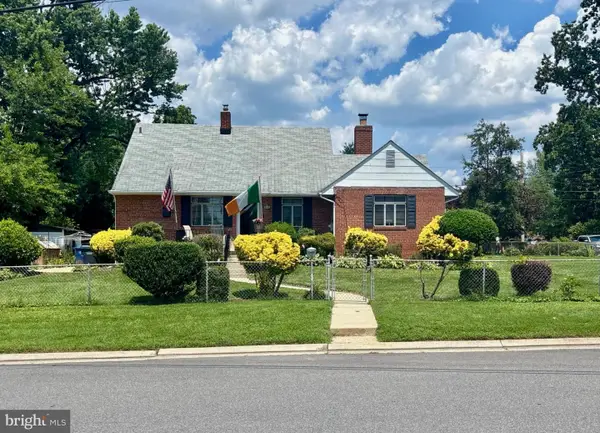 $704,250Coming Soon4 beds 2 baths
$704,250Coming Soon4 beds 2 baths7224 Roosevelt Ave, FALLS CHURCH, VA 22042
MLS# VAFX2262020Listed by: SAMSON PROPERTIES - Open Sun, 2 to 4pmNew
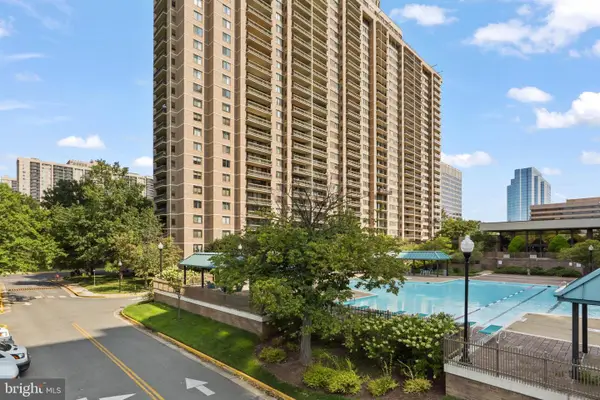 $435,000Active3 beds 2 baths1,638 sq. ft.
$435,000Active3 beds 2 baths1,638 sq. ft.5505 Seminary Rd #505n, FALLS CHURCH, VA 22041
MLS# VAFX2261902Listed by: RE/MAX ALLEGIANCE - Coming SoonOpen Sat, 1 to 4pm
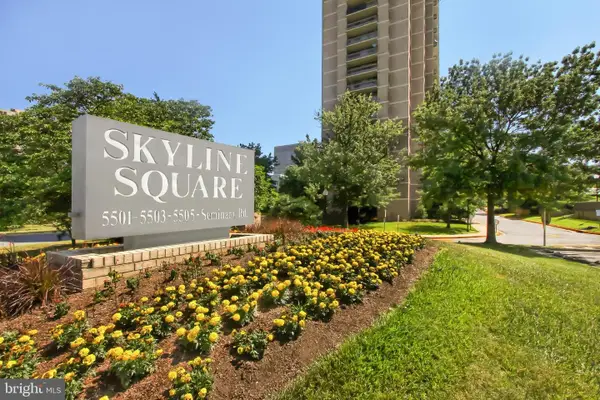 $519,000Coming Soon3 beds 3 baths
$519,000Coming Soon3 beds 3 baths5501 Seminary Rd #2011s, FALLS CHURCH, VA 22041
MLS# VAFX2262110Listed by: RE/MAX ALLEGIANCE - Open Sun, 1 to 3pmNew
 $900,000Active3 beds 4 baths2,204 sq. ft.
$900,000Active3 beds 4 baths2,204 sq. ft.6607 Midhill Pl, FALLS CHURCH, VA 22043
MLS# VAFX2261888Listed by: CARTER REAL ESTATE, INC. - Open Sun, 1 to 3pmNew
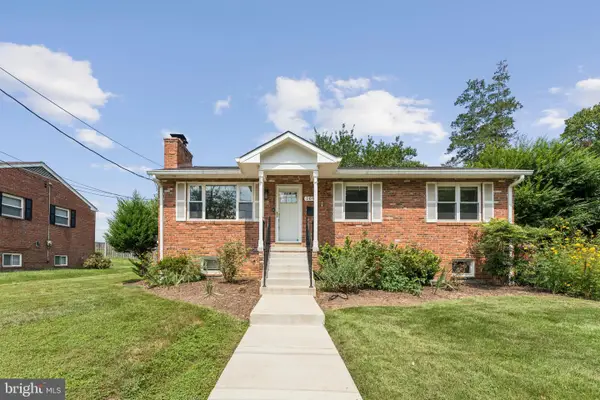 $949,900Active3 beds 2 baths2,620 sq. ft.
$949,900Active3 beds 2 baths2,620 sq. ft.109 Falls Ave, FALLS CHURCH, VA 22046
MLS# VAFA2003224Listed by: COMPASS - Coming Soon
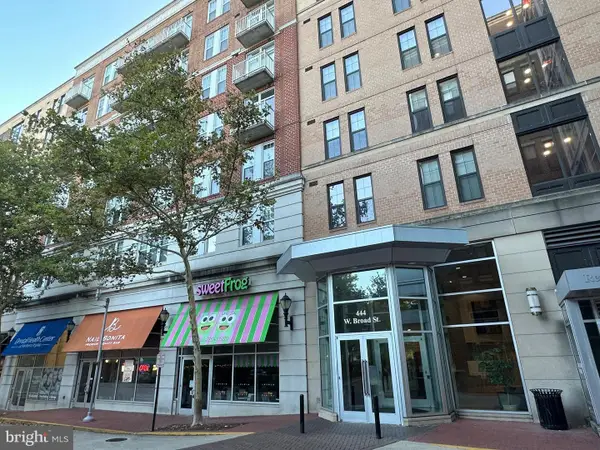 $674,900Coming Soon2 beds 2 baths
$674,900Coming Soon2 beds 2 baths444 W Broad St W #403, FALLS CHURCH, VA 22046
MLS# VAFA2003220Listed by: FAIRFAX REALTY SELECT - Coming Soon
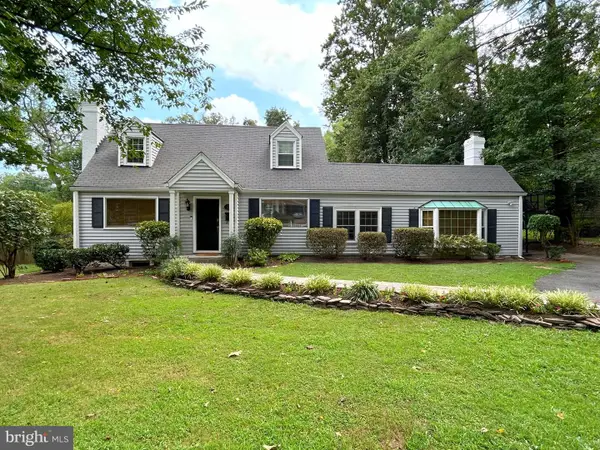 $975,000Coming Soon3 beds 2 baths
$975,000Coming Soon3 beds 2 baths7823 Marthas Ln, FALLS CHURCH, VA 22043
MLS# VAFX2247348Listed by: WEICHERT, REALTORS - Open Sun, 1:30 to 4:15pmNew
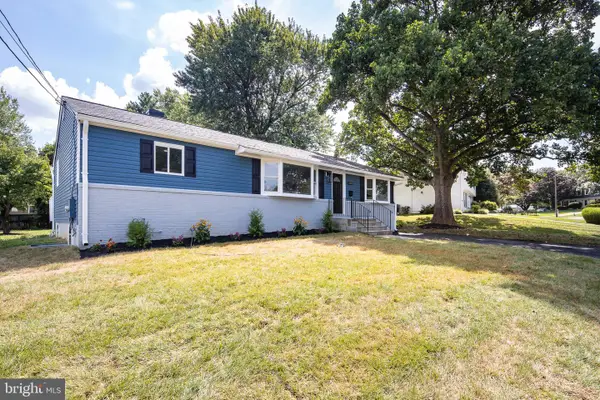 $924,888Active5 beds 3 baths2,500 sq. ft.
$924,888Active5 beds 3 baths2,500 sq. ft.6821 Beechview Dr, FALLS CHURCH, VA 22042
MLS# VAFX2261666Listed by: SAMSON PROPERTIES - New
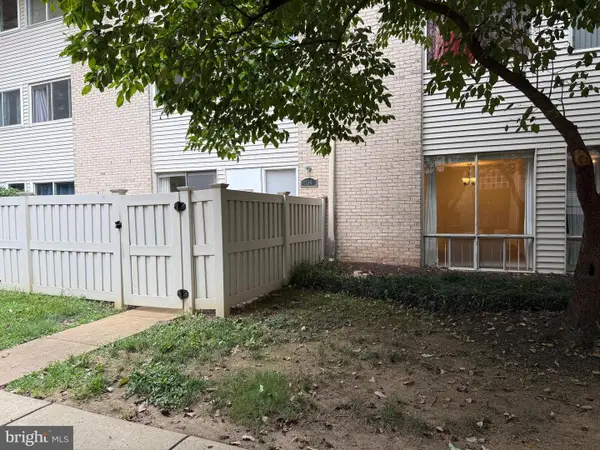 $325,000Active1 beds 1 baths729 sq. ft.
$325,000Active1 beds 1 baths729 sq. ft.134 Birch St #a-4, FALLS CHURCH, VA 22046
MLS# VAFA2003214Listed by: CENTURY 21 NEW MILLENNIUM - Coming SoonOpen Sun, 1 to 3pm
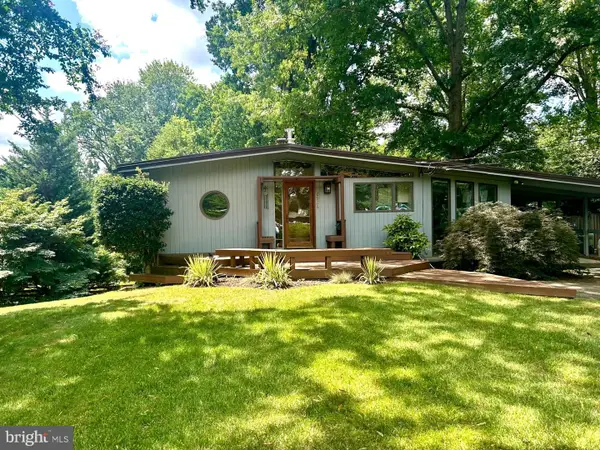 $879,900Coming Soon3 beds 2 baths
$879,900Coming Soon3 beds 2 baths2926 Meadow View Rd, FALLS CHURCH, VA 22042
MLS# VAFX2261400Listed by: LONG & FOSTER REAL ESTATE, INC.
