6612 Moly Dr, FALLS CHURCH, VA 22046
Local realty services provided by:Better Homes and Gardens Real Estate Valley Partners
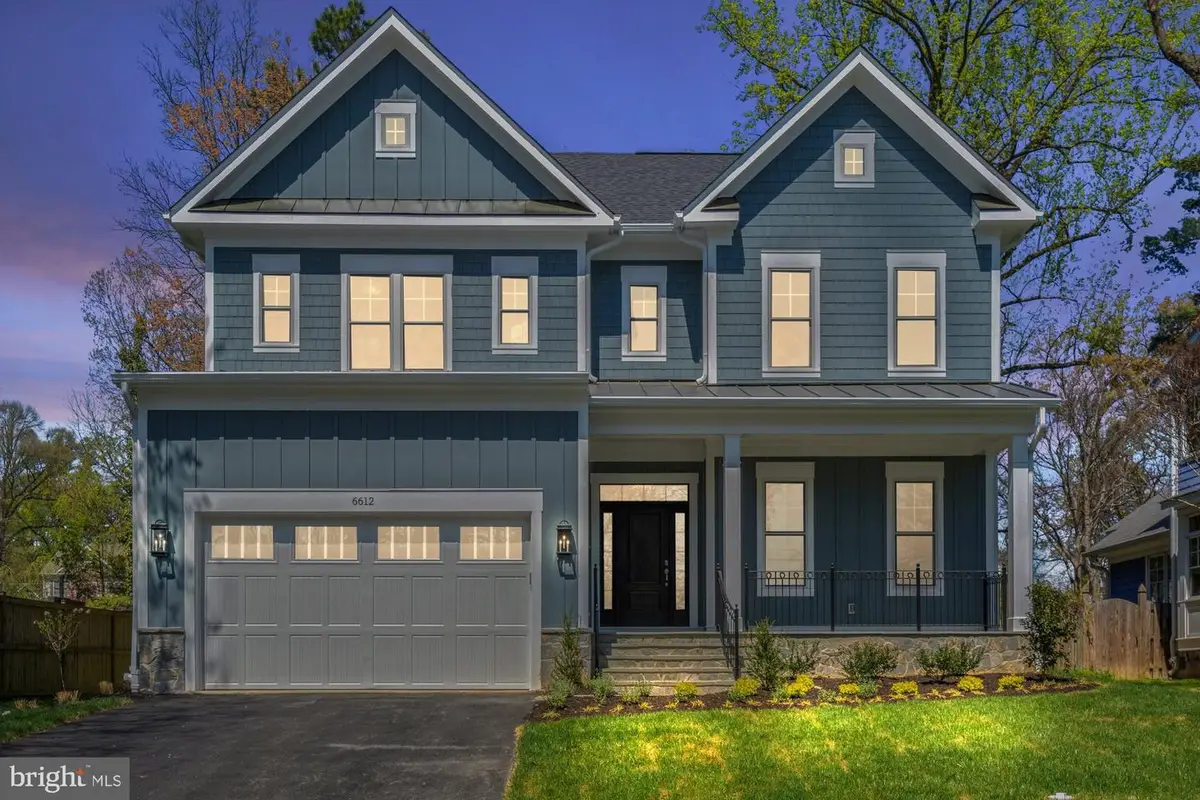
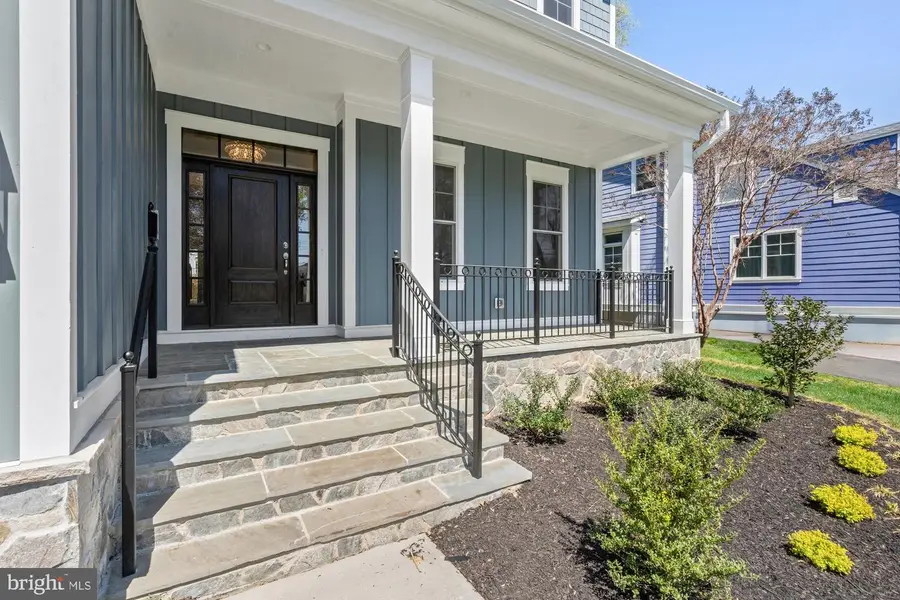

6612 Moly Dr,FALLS CHURCH, VA 22046
$2,299,900
- 6 Beds
- 7 Baths
- 5,671 sq. ft.
- Single family
- Pending
Listed by:william samson
Office:samson properties
MLS#:VAFX2227798
Source:BRIGHTMLS
Price summary
- Price:$2,299,900
- Price per sq. ft.:$405.55
About this home
Open House 8/9-10 Cancelled!!***Immediate Delivery*** Introducing the Hixton II by Sekas Homes—a perfect blend of masterful design and modern luxury! This light-filled home boasts 6 bedrooms, 6.5 bathrooms, and is ideal for entertaining featuring a formal dining room, expansive great room, and a gourmet kitchen. The upgraded primary suite and bath provide a luxurious retreat. With Sekas Advantage quality construction and premium finishes throughout, the Hixton II offers over 5,600 square feet across three finished levels. Special features include a two-car garage with a 4-ft extension, a main level guest suite, 10-foot ceilings on the first floor, a screened porch, a Trex deck, and a finished lower-level recreation room and bathroom. Located in a fabulous Falls Church neighborhood, this home is truly a dream come true! Haycock/Longfellow/McLean Pyramid
Contact an agent
Home facts
- Year built:2024
- Listing Id #:VAFX2227798
- Added:148 day(s) ago
- Updated:August 15, 2025 at 07:30 AM
Rooms and interior
- Bedrooms:6
- Total bathrooms:7
- Full bathrooms:6
- Half bathrooms:1
- Living area:5,671 sq. ft.
Heating and cooling
- Cooling:Central A/C, Zoned
- Heating:90% Forced Air, Humidifier, Natural Gas, Programmable Thermostat, Zoned
Structure and exterior
- Roof:Architectural Shingle, Metal
- Year built:2024
- Building area:5,671 sq. ft.
- Lot area:0.24 Acres
Schools
- High school:MCLEAN
- Middle school:LONGFELLOW
- Elementary school:HAYCOCK
Utilities
- Water:Public
- Sewer:Public Sewer
Finances and disclosures
- Price:$2,299,900
- Price per sq. ft.:$405.55
- Tax amount:$26,170 (2024)
New listings near 6612 Moly Dr
- New
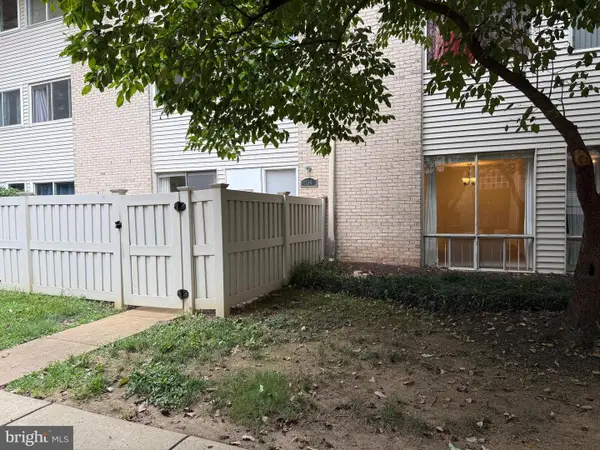 $325,000Active1 beds 1 baths729 sq. ft.
$325,000Active1 beds 1 baths729 sq. ft.134 Birch St #a-4, FALLS CHURCH, VA 22046
MLS# VAFA2003214Listed by: CENTURY 21 NEW MILLENNIUM - Coming Soon
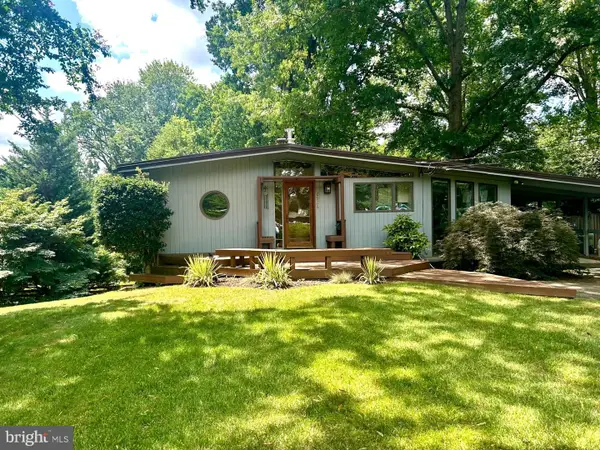 $879,900Coming Soon3 beds 2 baths
$879,900Coming Soon3 beds 2 baths2926 Meadow View Rd, FALLS CHURCH, VA 22042
MLS# VAFX2261400Listed by: LONG & FOSTER REAL ESTATE, INC. - New
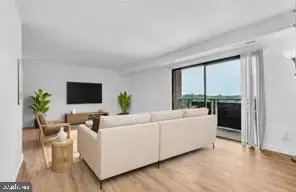 $265,000Active2 beds 1 baths962 sq. ft.
$265,000Active2 beds 1 baths962 sq. ft.3100 S Manchester St #827, FALLS CHURCH, VA 22044
MLS# VAFX2261880Listed by: THE PIEDMONT REALTY GROUP OF NORTHERN VIRGINIA - New
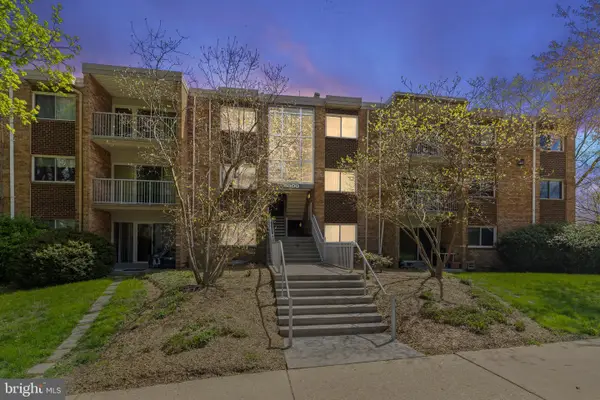 $225,000Active1 beds 1 baths732 sq. ft.
$225,000Active1 beds 1 baths732 sq. ft.8000 Le Havre Pl #21/16, FALLS CHURCH, VA 22042
MLS# VAFX2261860Listed by: SAMSON PROPERTIES - Coming SoonOpen Sun, 12 to 2pm
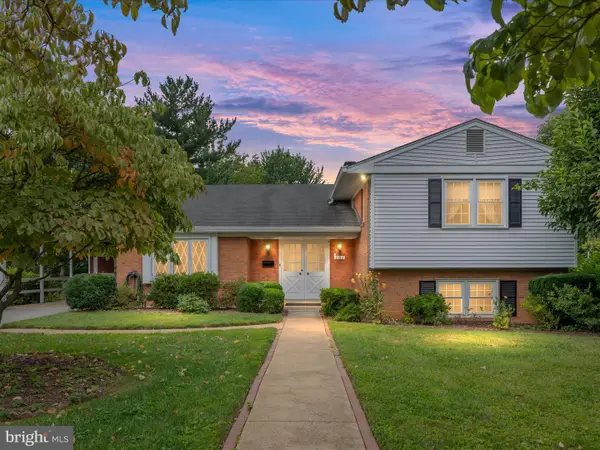 $1,100,000Coming Soon4 beds 3 baths
$1,100,000Coming Soon4 beds 3 baths2110 Wicomico St, FALLS CHURCH, VA 22043
MLS# VAFX2259456Listed by: CENTURY 21 NEW MILLENNIUM - Coming Soon
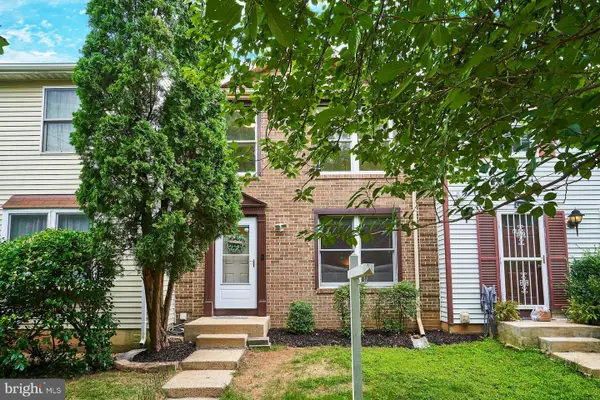 $809,000Coming Soon3 beds 4 baths
$809,000Coming Soon3 beds 4 baths6758 Brook Run Dr, FALLS CHURCH, VA 22043
MLS# VAFX2260092Listed by: SAMSON PROPERTIES - Open Sun, 1 to 4pmNew
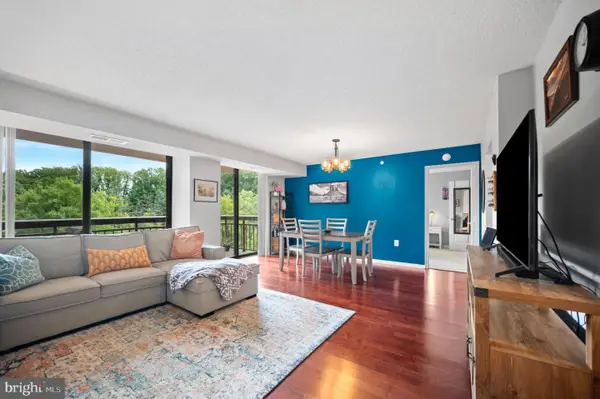 $399,999Active2 beds 2 baths1,074 sq. ft.
$399,999Active2 beds 2 baths1,074 sq. ft.2230 George C Marshall Dr #515, FALLS CHURCH, VA 22043
MLS# VAFX2261722Listed by: PROPERTIES ON THE POTOMAC, INC - Coming Soon
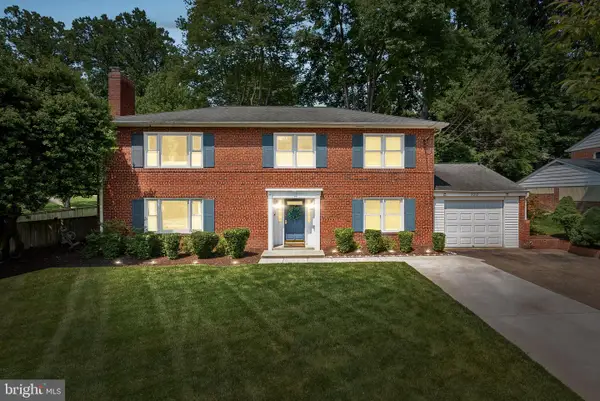 $889,000Coming Soon4 beds 2 baths
$889,000Coming Soon4 beds 2 baths3212 Patrick Henry Dr, FALLS CHURCH, VA 22044
MLS# VAFX2261522Listed by: REAL BROKER, LLC - Coming Soon
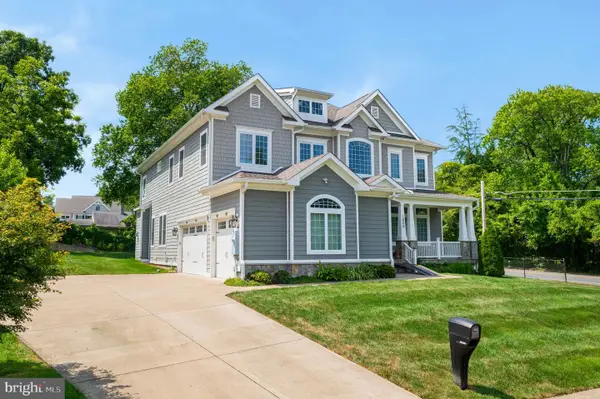 $2,099,900Coming Soon6 beds 7 baths
$2,099,900Coming Soon6 beds 7 baths1800 Gilson St, FALLS CHURCH, VA 22043
MLS# VAFX2260938Listed by: SAMSON PROPERTIES - Coming Soon
 $2,299,000Coming Soon5 beds 6 baths
$2,299,000Coming Soon5 beds 6 baths2221 Orchid Dr, FALLS CHURCH, VA 22046
MLS# VAFX2249148Listed by: SAMSON PROPERTIES
