6616 Kirby Ct, FALLS CHURCH, VA 22043
Local realty services provided by:Better Homes and Gardens Real Estate Maturo
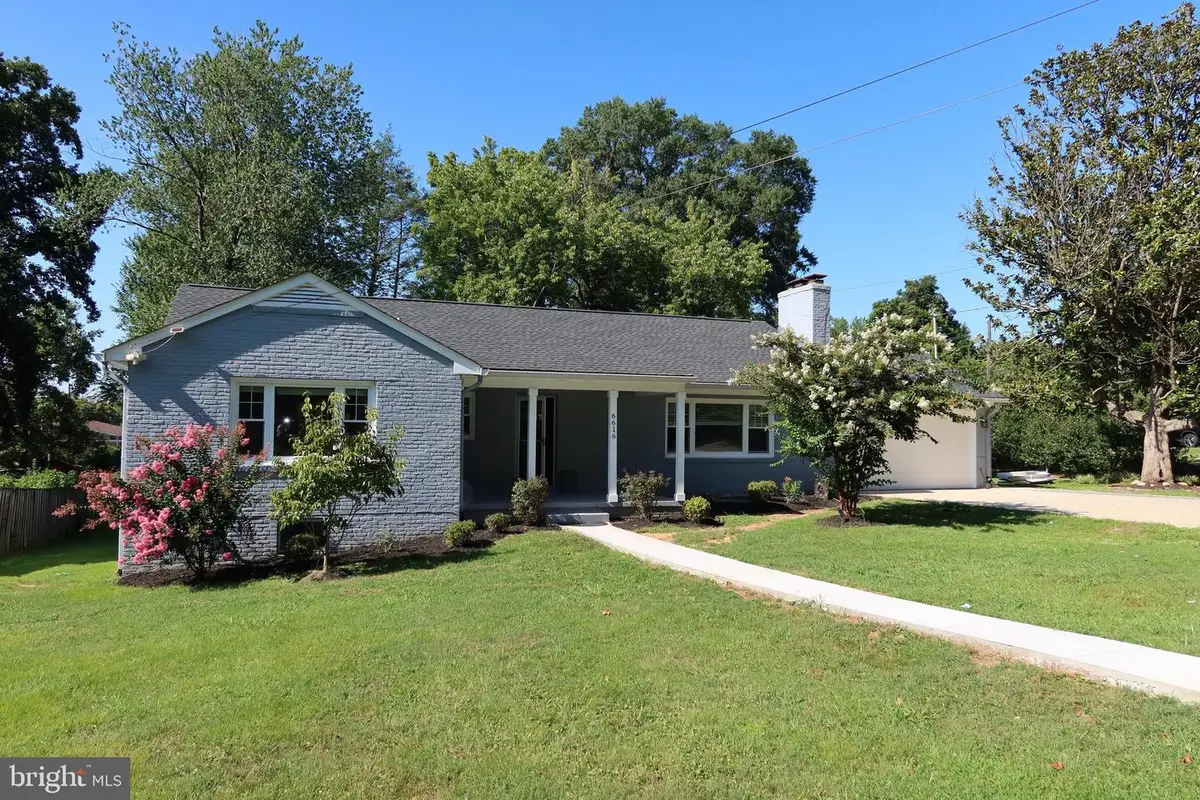
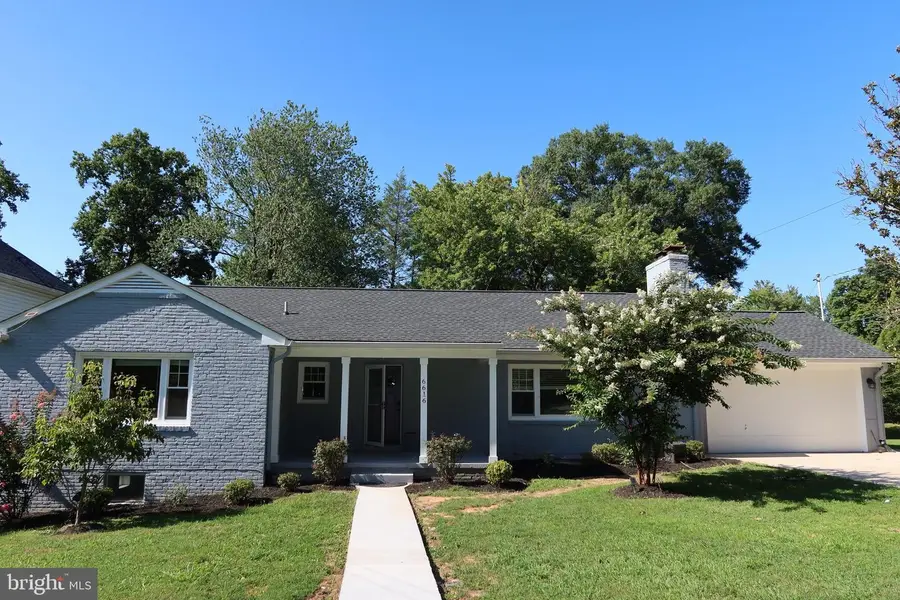
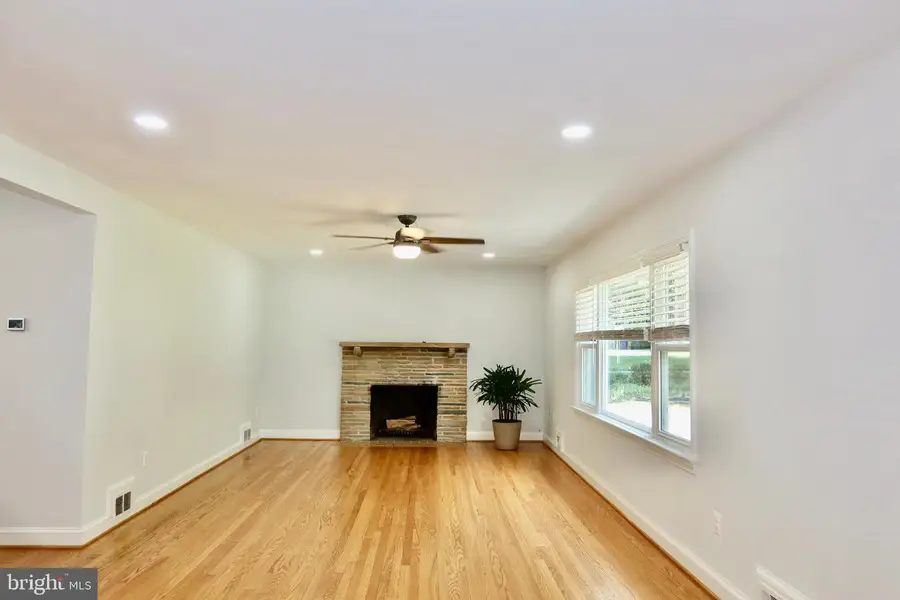
6616 Kirby Ct,FALLS CHURCH, VA 22043
$1,625,000
- 5 Beds
- 3 Baths
- 2,687 sq. ft.
- Single family
- Active
Upcoming open houses
- Sat, Aug 1601:00 pm - 03:00 pm
Listed by:nary khaoung
Office:samson properties
MLS#:VAFX2258498
Source:BRIGHTMLS
Price summary
- Price:$1,625,000
- Price per sq. ft.:$604.76
About this home
Stunning 5-Bedroom Home in Falls Church – Fully Renovated & Move-In Ready! Welcome to 6616 Kirby Ct, a beautifully renovated home on a spacious 0.57-acre corner lot in the heart of Falls Church, VA. With 5 bedrooms, 3 bathrooms, and 2,687 sq ft of living space, this home offers the perfect blend of modern style and comfort.
Key Features:
Fully Renovated Interior: Enjoy the open-concept layout with freshly painted walls and solid hardwood floors throughout. The home’s spacious living areas are perfect for entertaining and family gatherings.
Gourmet Kitchen: The heart of the home is its stunning kitchen, featuring brand-new stainless steel appliances, elegant quartz countertops, and custom solid wood cabinets—an ideal space for cooking and entertaining.
Outdoor Oasis: Step outside to a huge, flat backyard—perfect for outdoor activities, gardening, or simply relaxing in privacy. The large corner lot provides added space and potential for future outdoor improvements.
Modern Comforts: With 5 well-sized bedrooms and 3 updated bathrooms, this home offers ample space for growing families or those who love extra room. The home’s thoughtful design ensures maximum comfort and convenience.
Top-Rated Schools: Located within the highly regarded Fairfax County Public Schools district, the home is served by Haycock Elementary School, Longfellow Middle School, and McLean High School, making it a great choice for families.
Located in a highly sought-after neighborhood, 6616 Kirby Ct is just minutes from top-rated schools, shopping centers, and easy access to major highways and public transit.
This home is a rare find and won’t last long—schedule a tour today and experience the beauty of this fully renovated gem for yourself!
Contact an agent
Home facts
- Year built:1956
- Listing Id #:VAFX2258498
- Added:17 day(s) ago
- Updated:August 15, 2025 at 01:53 PM
Rooms and interior
- Bedrooms:5
- Total bathrooms:3
- Full bathrooms:3
- Living area:2,687 sq. ft.
Heating and cooling
- Cooling:Central A/C
- Heating:Natural Gas
Structure and exterior
- Year built:1956
- Building area:2,687 sq. ft.
- Lot area:0.57 Acres
Schools
- High school:MCLEAN
- Middle school:LONGFELLOW
- Elementary school:HAYCOCK
Utilities
- Water:Public
- Sewer:Public Sewer
Finances and disclosures
- Price:$1,625,000
- Price per sq. ft.:$604.76
- Tax amount:$14,018 (2025)
New listings near 6616 Kirby Ct
- Open Sat, 1:15 to 4pmNew
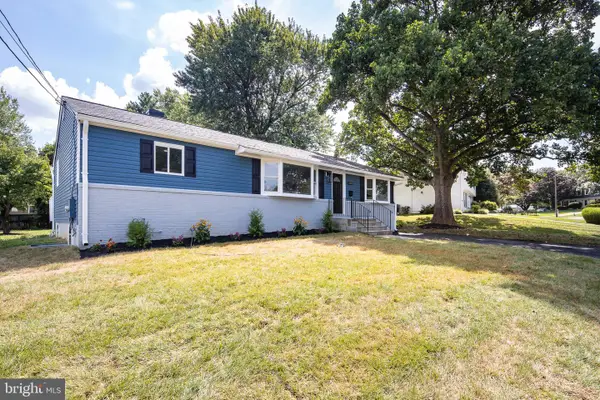 $924,888Active5 beds 3 baths2,500 sq. ft.
$924,888Active5 beds 3 baths2,500 sq. ft.6821 Beechview Dr, FALLS CHURCH, VA 22042
MLS# VAFX2261666Listed by: SAMSON PROPERTIES - New
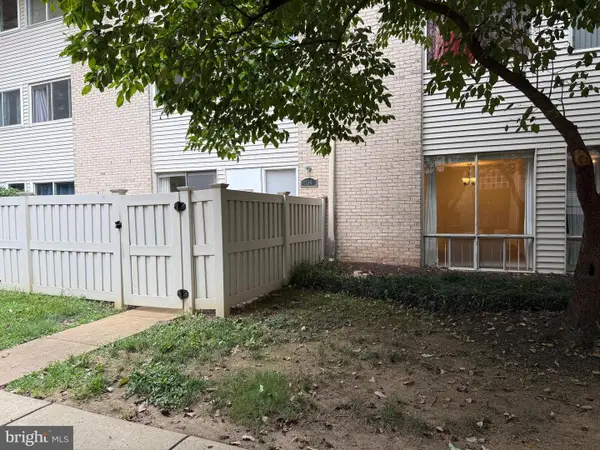 $325,000Active1 beds 1 baths729 sq. ft.
$325,000Active1 beds 1 baths729 sq. ft.134 Birch St #a-4, FALLS CHURCH, VA 22046
MLS# VAFA2003214Listed by: CENTURY 21 NEW MILLENNIUM - Coming Soon
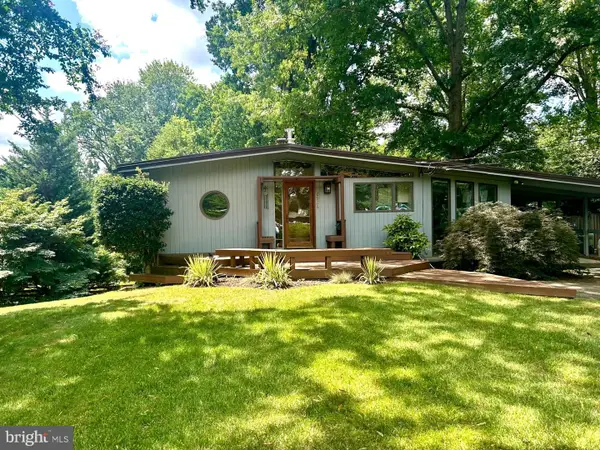 $879,900Coming Soon3 beds 2 baths
$879,900Coming Soon3 beds 2 baths2926 Meadow View Rd, FALLS CHURCH, VA 22042
MLS# VAFX2261400Listed by: LONG & FOSTER REAL ESTATE, INC. - New
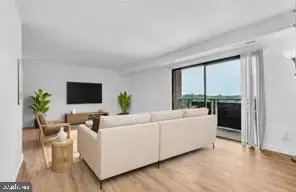 $265,000Active2 beds 1 baths962 sq. ft.
$265,000Active2 beds 1 baths962 sq. ft.3100 S Manchester St #827, FALLS CHURCH, VA 22044
MLS# VAFX2261880Listed by: THE PIEDMONT REALTY GROUP OF NORTHERN VIRGINIA - New
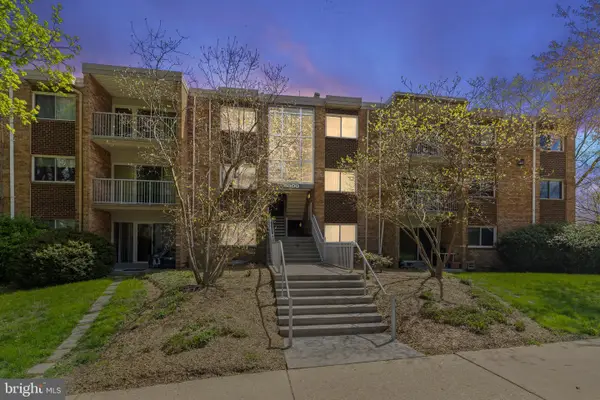 $225,000Active1 beds 1 baths732 sq. ft.
$225,000Active1 beds 1 baths732 sq. ft.8000 Le Havre Pl #21/16, FALLS CHURCH, VA 22042
MLS# VAFX2261860Listed by: SAMSON PROPERTIES - Coming SoonOpen Sun, 12 to 2pm
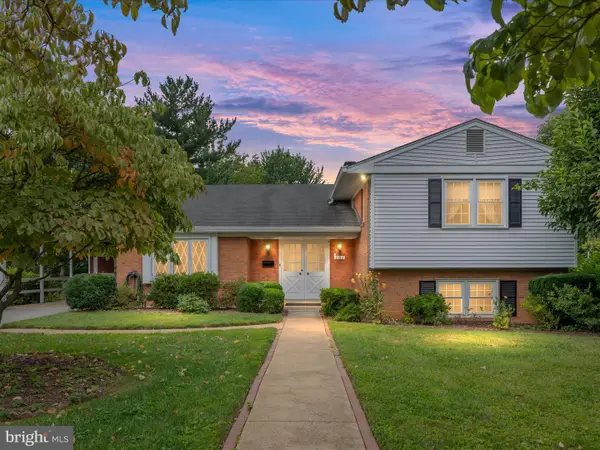 $1,100,000Coming Soon4 beds 3 baths
$1,100,000Coming Soon4 beds 3 baths2110 Wicomico St, FALLS CHURCH, VA 22043
MLS# VAFX2259456Listed by: CENTURY 21 NEW MILLENNIUM - Coming Soon
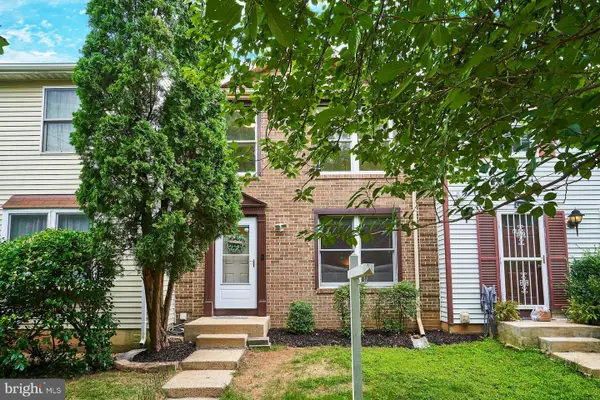 $809,000Coming Soon3 beds 4 baths
$809,000Coming Soon3 beds 4 baths6758 Brook Run Dr, FALLS CHURCH, VA 22043
MLS# VAFX2260092Listed by: SAMSON PROPERTIES - Open Sun, 1 to 4pmNew
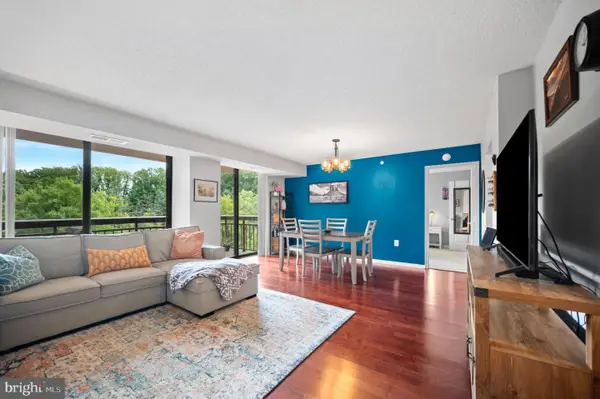 $399,999Active2 beds 2 baths1,074 sq. ft.
$399,999Active2 beds 2 baths1,074 sq. ft.2230 George C Marshall Dr #515, FALLS CHURCH, VA 22043
MLS# VAFX2261722Listed by: PROPERTIES ON THE POTOMAC, INC - Coming Soon
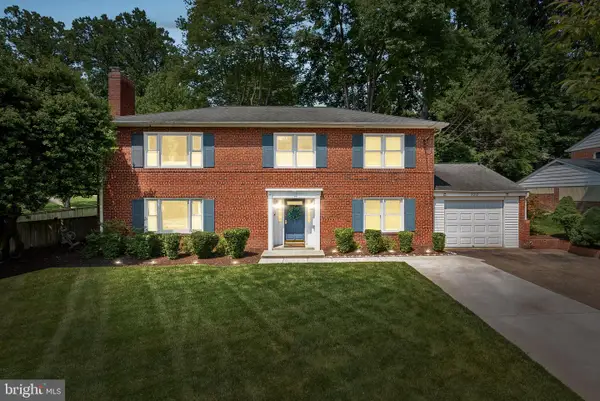 $889,000Coming Soon4 beds 2 baths
$889,000Coming Soon4 beds 2 baths3212 Patrick Henry Dr, FALLS CHURCH, VA 22044
MLS# VAFX2261522Listed by: REAL BROKER, LLC - Coming Soon
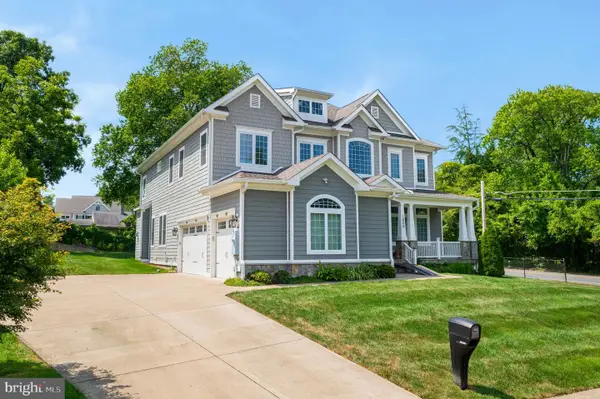 $2,099,900Coming Soon6 beds 7 baths
$2,099,900Coming Soon6 beds 7 baths1800 Gilson St, FALLS CHURCH, VA 22043
MLS# VAFX2260938Listed by: SAMSON PROPERTIES
