677 Park Ave, Falls Church, VA 22046
Local realty services provided by:Better Homes and Gardens Real Estate Valley Partners
677 Park Ave,Falls Church, VA 22046
$1,813,930
- 3 Beds
- 4 Baths
- 2,377 sq. ft.
- Townhouse
- Pending
Listed by: michael david weiner
Office: urban pace polaris, inc.
MLS#:VAFA2003310
Source:BRIGHTMLS
Price summary
- Price:$1,813,930
- Price per sq. ft.:$763.12
- Monthly HOA dues:$230
About this home
677 Park Avenue is an elegant 4-story townhome, featuring private in-home elevator, 3 bedrooms, 3.5 baths, airy loft, private rooftop terrace, two car garage, and 2,377 square feet of beautifully appointed living space. The gourmet kitchen is outfitted with Mongram appliances and designer finishes throughout.
Just one block from Broad Street in the heart of the City of Falls Church, you'll enjoy walkable access to vibrant restaurants, craft breweries, and boutique shops. Outdoor amenties such as the W&OD Trail, Cherry Hill Park, and the acclaimed Falls Church Farmers Markets are all just moments away.
Developed by award-winning Madison Homes, the Park Avenue Collection marks the first new townhome community in the City of Falls Church in decades. With its private in-home elevator, 677 Park Avenue is extra special!
677 Park Avenue is expected to be ready for move-in during summer 2026.
Contact an agent
Home facts
- Year built:2025
- Listing ID #:VAFA2003310
- Added:141 day(s) ago
- Updated:February 11, 2026 at 11:12 AM
Rooms and interior
- Bedrooms:3
- Total bathrooms:4
- Full bathrooms:3
- Half bathrooms:1
- Living area:2,377 sq. ft.
Heating and cooling
- Cooling:Central A/C
- Heating:Central, Electric
Structure and exterior
- Year built:2025
- Building area:2,377 sq. ft.
- Lot area:0.02 Acres
Schools
- High school:MERIDIAN
- Middle school:MARY ELLEN HENDERSON
- Elementary school:MT DANIEL
Utilities
- Water:Public
- Sewer:Public Septic, Public Sewer
Finances and disclosures
- Price:$1,813,930
- Price per sq. ft.:$763.12
New listings near 677 Park Ave
- Coming Soon
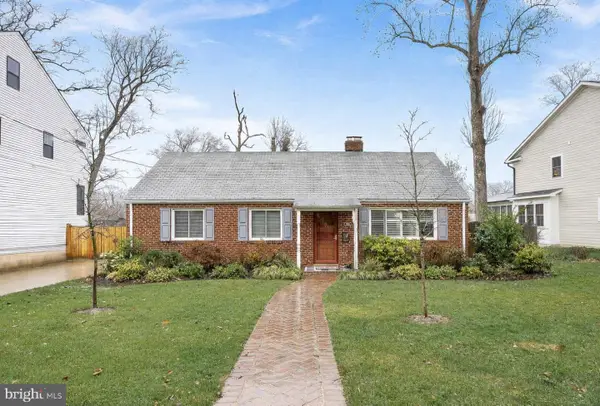 $999,000Coming Soon4 beds 2 baths
$999,000Coming Soon4 beds 2 baths7226 Tod St, FALLS CHURCH, VA 22046
MLS# VAFX2287652Listed by: PEARSON SMITH REALTY, LLC - Coming Soon
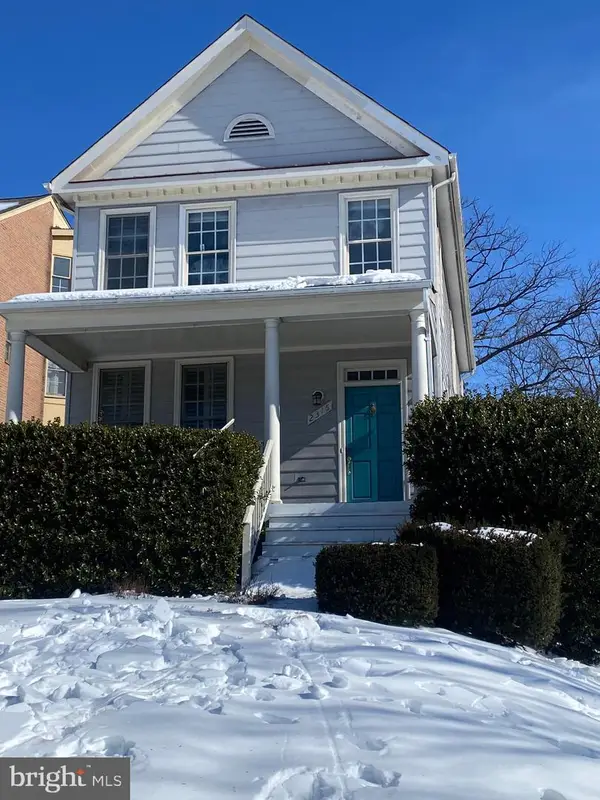 $1,100,000Coming Soon3 beds 4 baths
$1,100,000Coming Soon3 beds 4 baths2315 Highland Ave, FALLS CHURCH, VA 22046
MLS# VAFX2289560Listed by: SAMSON PROPERTIES - Open Sun, 1 to 3pmNew
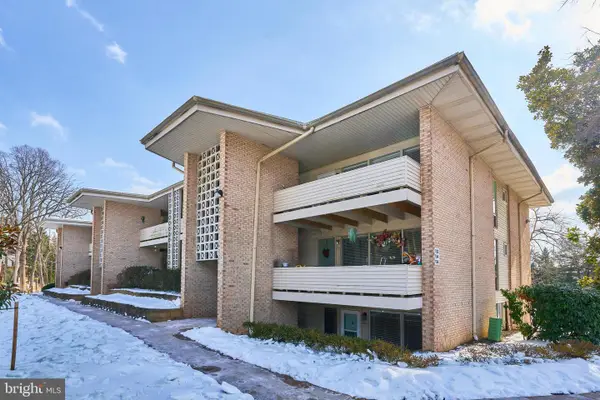 $269,900Active1 beds 1 baths557 sq. ft.
$269,900Active1 beds 1 baths557 sq. ft.156 Haycock Rd #a-6, FALLS CHURCH, VA 22046
MLS# VAFA2003550Listed by: BERKSHIRE HATHAWAY HOMESERVICES PENFED REALTY 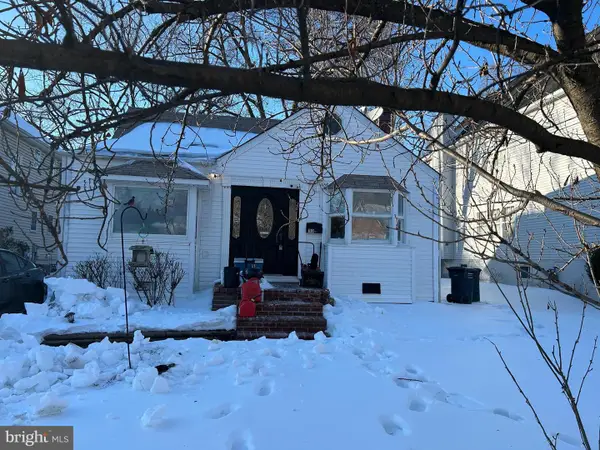 $950,000Pending3 beds 2 baths2,167 sq. ft.
$950,000Pending3 beds 2 baths2,167 sq. ft.110 S Spring St, FALLS CHURCH, VA 22046
MLS# VAFA2003548Listed by: CENTURY 21 REDWOOD REALTY- Coming SoonOpen Sun, 1 to 3pm
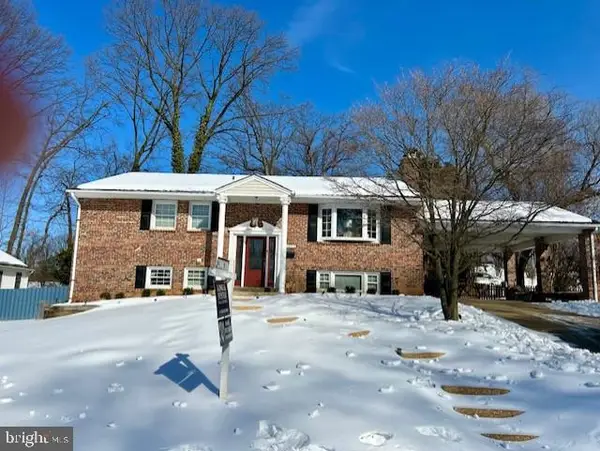 $1,195,000Coming Soon6 beds 3 baths
$1,195,000Coming Soon6 beds 3 baths7518 Fairwood Ln, FALLS CHURCH, VA 22046
MLS# VAFX2288070Listed by: LONG & FOSTER REAL ESTATE, INC. - Coming Soon
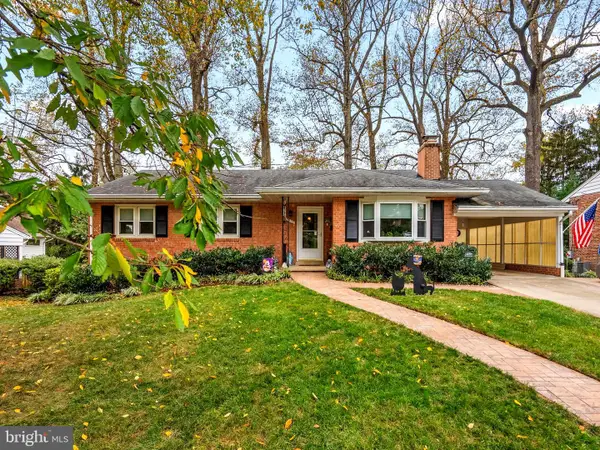 $950,000Coming Soon3 beds 3 baths
$950,000Coming Soon3 beds 3 baths7515 Fairwood Ln, FALLS CHURCH, VA 22046
MLS# VAFX2286822Listed by: KW UNITED 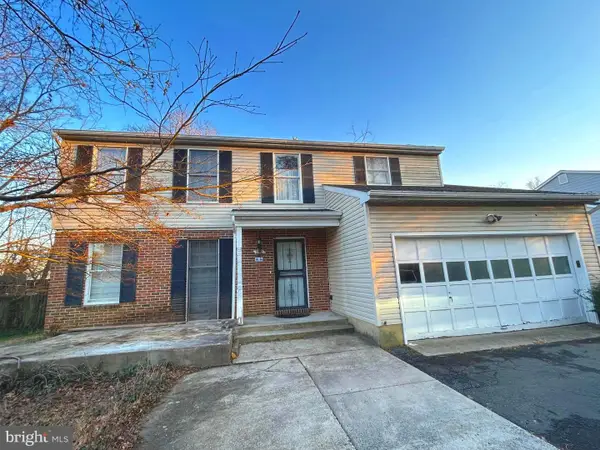 $850,000Pending4 beds 2 baths1,673 sq. ft.
$850,000Pending4 beds 2 baths1,673 sq. ft.312 N Oak St, FALLS CHURCH, VA 22046
MLS# VAFA2003526Listed by: RLAH @PROPERTIES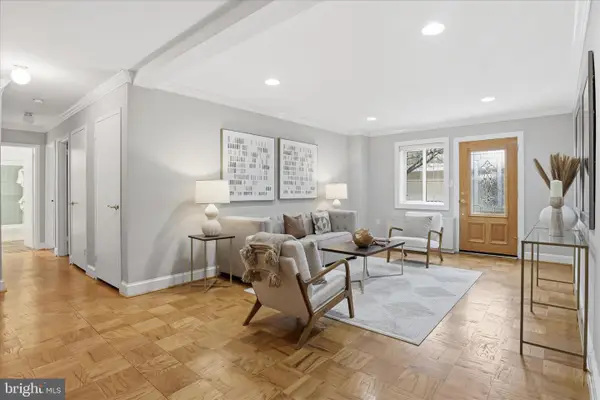 $365,000Pending2 beds 1 baths1,000 sq. ft.
$365,000Pending2 beds 1 baths1,000 sq. ft.200 N Maple Ave #212, FALLS CHURCH, VA 22046
MLS# VAFA2003530Listed by: KELLER WILLIAMS REALTY $1,099,000Active3 beds 3 baths1,690 sq. ft.
$1,099,000Active3 beds 3 baths1,690 sq. ft.255 W. Falls Station Blvd #301, FALLS CHURCH, VA 22046
MLS# VAFA2003514Listed by: HOFFMAN REALTY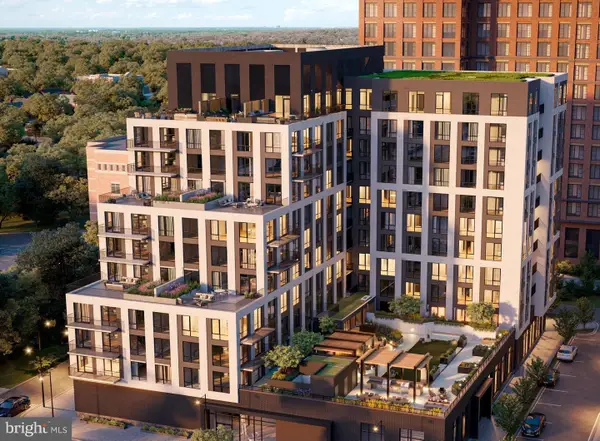 $455,000Active1 beds 1 baths760 sq. ft.
$455,000Active1 beds 1 baths760 sq. ft.255 W. Falls Station Blvd #906, FALLS CHURCH, VA 22046
MLS# VAFA2003512Listed by: HOFFMAN REALTY

