- BHGRE®
- Virginia
- Falls Church
- 6801 Cavalier Trl
6801 Cavalier Trl, Falls Church, VA 22042
Local realty services provided by:Better Homes and Gardens Real Estate Premier
6801 Cavalier Trl,Falls Church, VA 22042
$699,900
- 3 Beds
- 2 Baths
- 1,437 sq. ft.
- Single family
- Pending
Listed by: robyn s nobert
Office: long & foster real estate, inc.
MLS#:VAFX2262550
Source:BRIGHTMLS
Price summary
- Price:$699,900
- Price per sq. ft.:$487.06
About this home
**Architect designed, light filled and energy efficient contemporary home in the sought after Greenway Downs neighborhood** This unique home provides simple living in a city location with a private setting. Enjoy a detached home living for a town home price! No HOA, No shared walls, No parking problem, No hassles! The home has 3 bedrooms with a 4th bedroom that can also be used as an office. **The upper level open floor design with a vaulted ceiling creates a captivating play of light throughout the upper level. Windows on all sides of the space bring in the light all day long and provide treetop views. The screened-in porch is perfect for al fresco dining and relaxing, and the glass door in the office gives access to the deck overlooking the wooded yard. The great room includes a fireplace, dining area, galley kitchen with new frig and stove, new quartz counters. Just off the great room separate office/4th bedroom, and a powder room. **The ground level includes 3 bedrooms with spacious closets, full ceramic bath, laundry (washer/dryer 1 yr old) and utility closet with water heater and HVAC. **The interior of the home has new LVP flooring on both levels and the entire home is newly painted both inside and out. The custom-built shed in the rear yard provides additional storage. The wooded yard is truly a private island of tranquility in a bustling metro area. This sturdy, well insulated, all electric home was designed for minimal maintenance and maximum free time. Should the new owner decide to say goodbye to electricity bills altogether, the south facing roof was designed to accommodate a solar system. **Neighborhood Greenway Downs Park has a trail and tot lot. Cavalier Trail Park (1 block away) has a lit basketball court, 2 lit tennis courts (pickle ball), bike & hike trail, grills, benches and picnic tables, and play equipment. Enjoy the nearby shops, restaurants, and charming downtown Falls Church City, Whole Foods (1/2 mile), Harris Teeter, State Theater and more. One block to bus stop for East FC Metro (1.5 miles) & Ballston Metro, and heading west to Dunn Loring/Mosaic District and GMU. Welcome Home!
Contact an agent
Home facts
- Year built:1991
- Listing ID #:VAFX2262550
- Added:139 day(s) ago
- Updated:January 31, 2026 at 08:57 AM
Rooms and interior
- Bedrooms:3
- Total bathrooms:2
- Full bathrooms:1
- Half bathrooms:1
- Living area:1,437 sq. ft.
Heating and cooling
- Cooling:Central A/C
- Heating:Electric, Forced Air
Structure and exterior
- Year built:1991
- Building area:1,437 sq. ft.
- Lot area:0.17 Acres
Schools
- High school:FALLS CHURCH
- Middle school:JACKSON
- Elementary school:TIMBER LANE
Utilities
- Water:Public
- Sewer:Public Sewer
Finances and disclosures
- Price:$699,900
- Price per sq. ft.:$487.06
- Tax amount:$8,751 (2025)
New listings near 6801 Cavalier Trl
- Coming Soon
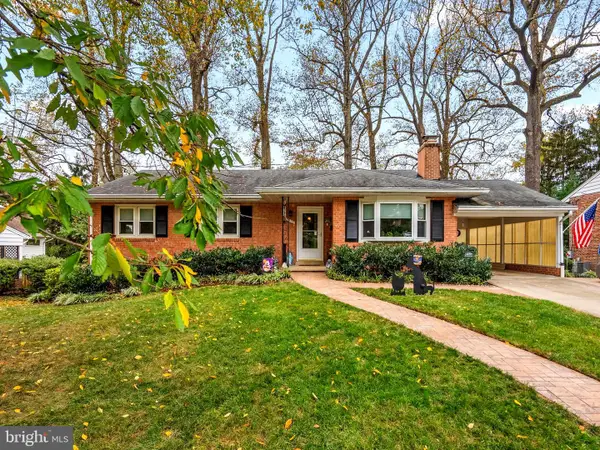 $950,000Coming Soon3 beds 3 baths
$950,000Coming Soon3 beds 3 baths7515 Fairwood Ln, FALLS CHURCH, VA 22046
MLS# VAFX2286822Listed by: KW UNITED 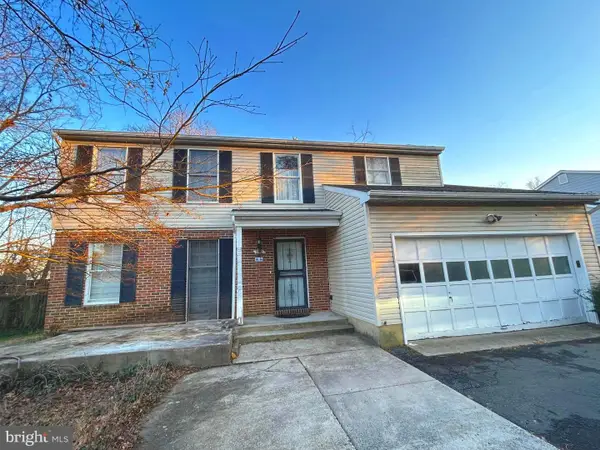 $850,000Pending4 beds 2 baths1,673 sq. ft.
$850,000Pending4 beds 2 baths1,673 sq. ft.312 N Oak St, FALLS CHURCH, VA 22046
MLS# VAFA2003526Listed by: RLAH @PROPERTIES- Coming SoonOpen Sat, 1 to 3pm
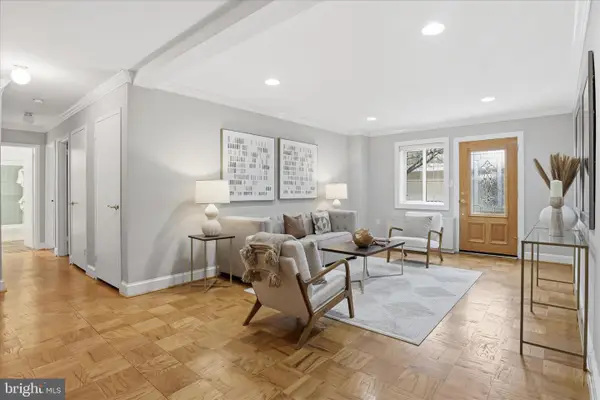 $365,000Coming Soon2 beds 1 baths
$365,000Coming Soon2 beds 1 baths200 N Maple Ave #212, FALLS CHURCH, VA 22046
MLS# VAFA2003530Listed by: KELLER WILLIAMS REALTY - New
 $1,099,000Active3 beds 3 baths1,690 sq. ft.
$1,099,000Active3 beds 3 baths1,690 sq. ft.255 W. Falls Station Blvd #301, FALLS CHURCH, VA 22046
MLS# VAFA2003514Listed by: HOFFMAN REALTY - New
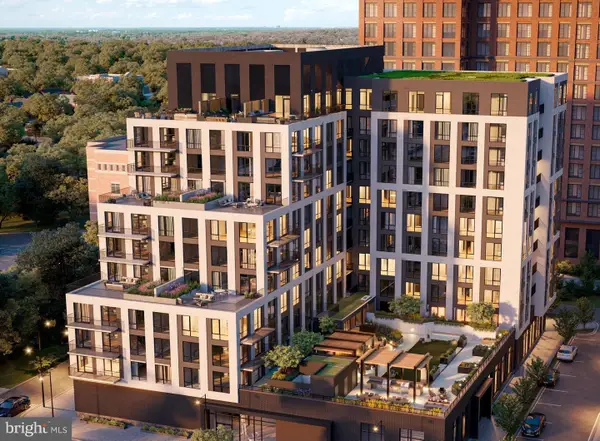 $455,000Active1 beds 1 baths760 sq. ft.
$455,000Active1 beds 1 baths760 sq. ft.255 W. Falls Station Blvd #906, FALLS CHURCH, VA 22046
MLS# VAFA2003512Listed by: HOFFMAN REALTY - New
 $764,000Active2 beds 2 baths1,235 sq. ft.
$764,000Active2 beds 2 baths1,235 sq. ft.255 W. Falls Station Blvd #305, FALLS CHURCH, VA 22046
MLS# VAFA2003516Listed by: HOFFMAN REALTY - New
 $745,000Active2 beds 1 baths1,190 sq. ft.
$745,000Active2 beds 1 baths1,190 sq. ft.255 W. Falls Station Blvd #310, FALLS CHURCH, VA 22046
MLS# VAFA2003518Listed by: HOFFMAN REALTY - New
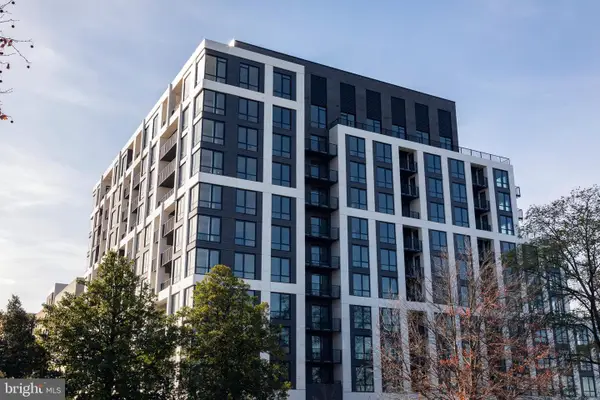 $770,000Active2 beds 2 baths1,160 sq. ft.
$770,000Active2 beds 2 baths1,160 sq. ft.255 W. Falls Station Blvd #414, FALLS CHURCH, VA 22046
MLS# VAFA2003522Listed by: HOFFMAN REALTY 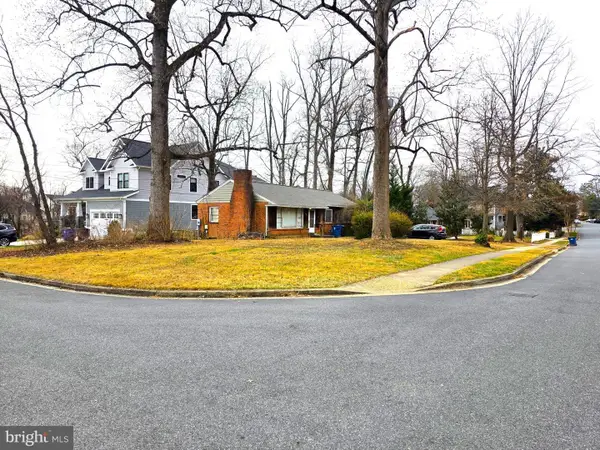 $1,000,000Pending3 beds 2 baths1,175 sq. ft.
$1,000,000Pending3 beds 2 baths1,175 sq. ft.6633 Moly Dr, FALLS CHURCH, VA 22046
MLS# VAFX2286882Listed by: CENTURY 21 REDWOOD REALTY- New
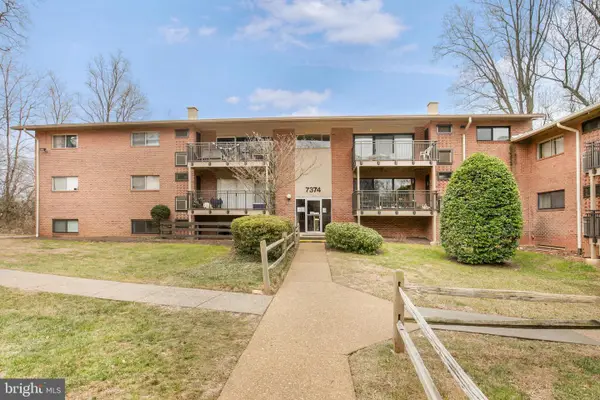 $295,000Active3 beds 2 baths1,019 sq. ft.
$295,000Active3 beds 2 baths1,019 sq. ft.7374 Route 29 #74/102, FALLS CHURCH, VA 22046
MLS# VAFX2286710Listed by: TTR SOTHEBYS INTERNATIONAL REALTY

