6909 Willow St, FALLS CHURCH, VA 22046
Local realty services provided by:Better Homes and Gardens Real Estate Community Realty
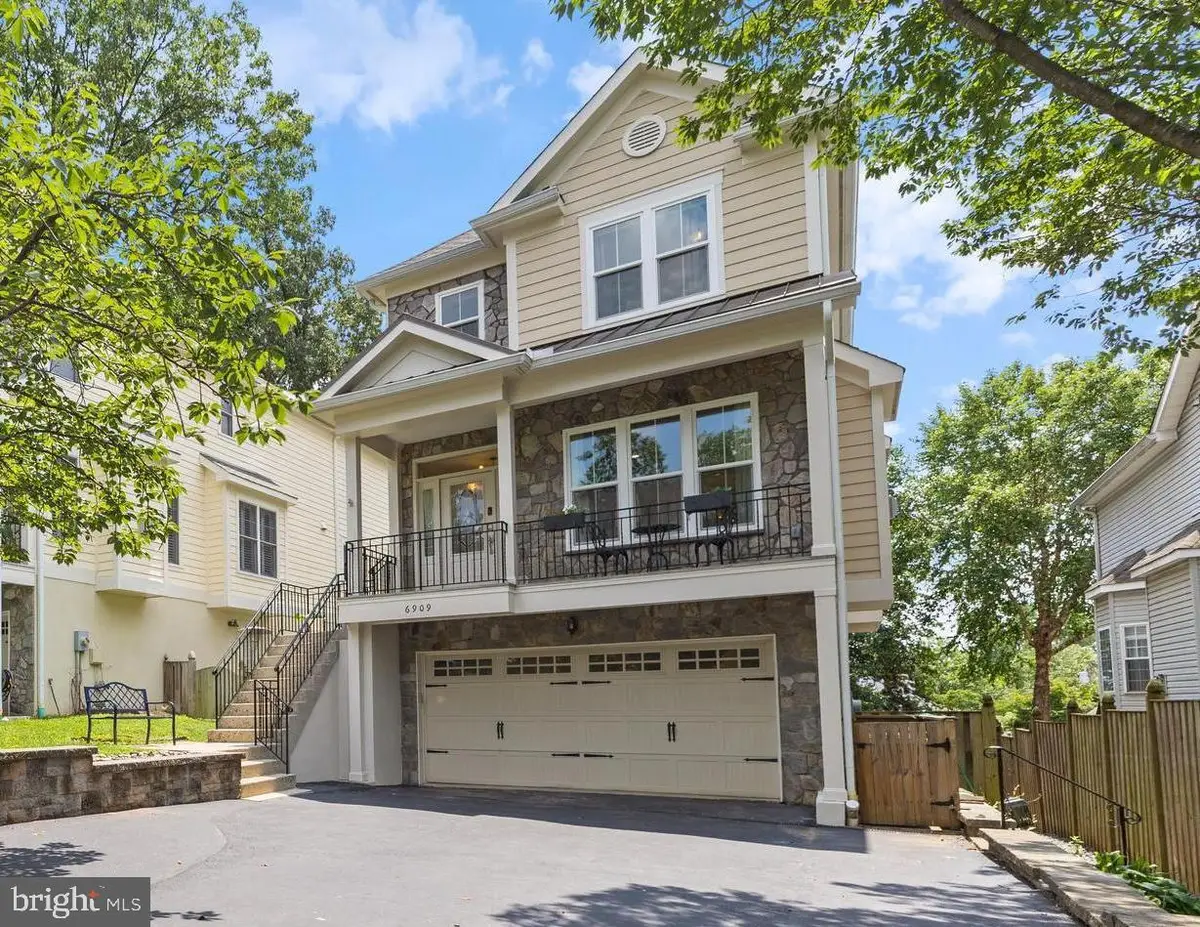
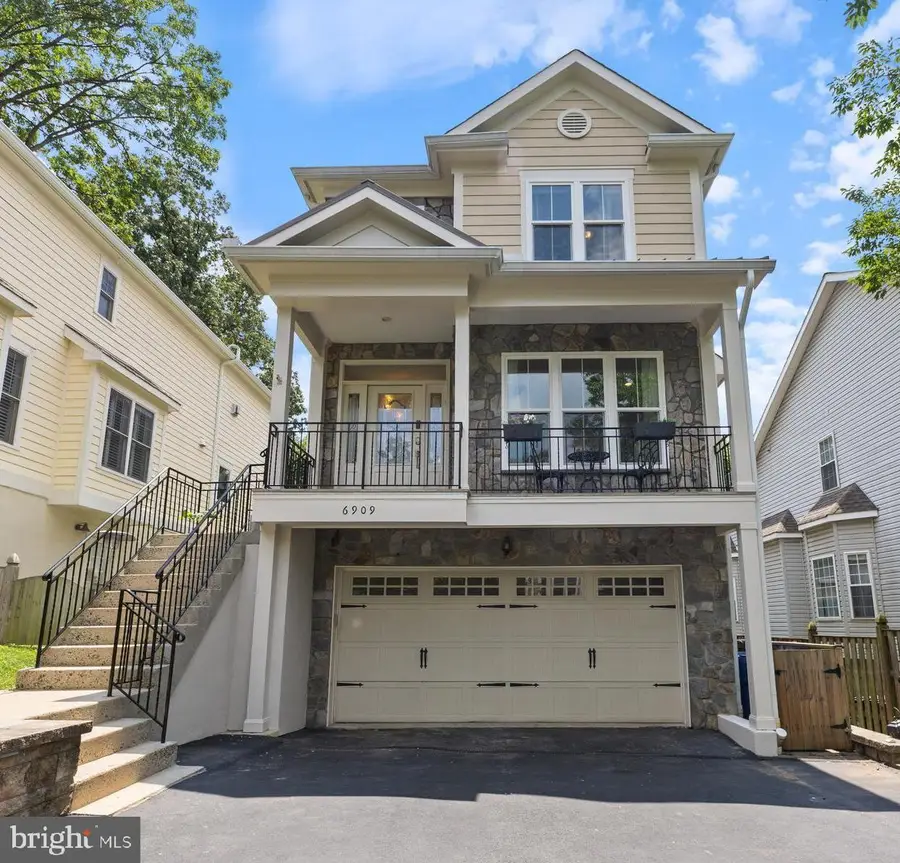
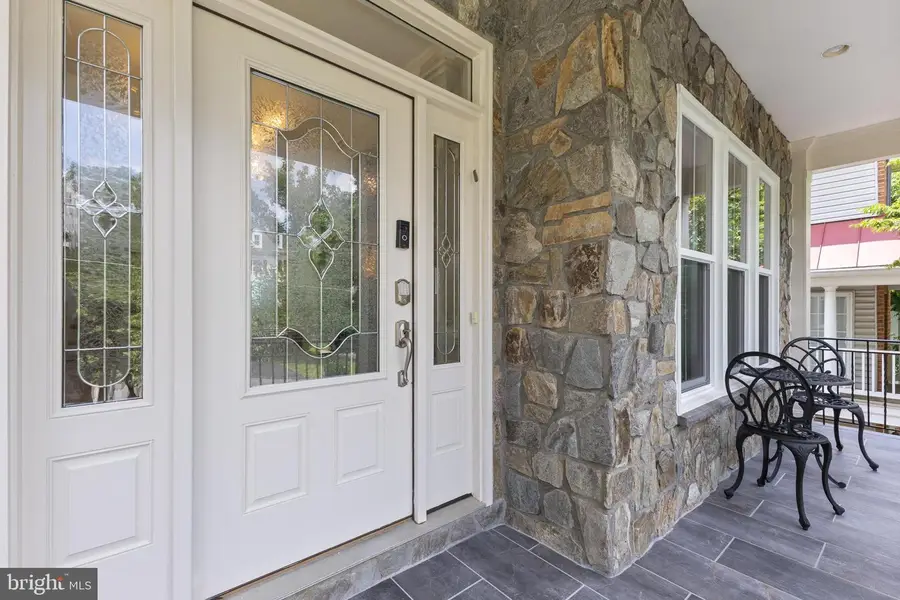
6909 Willow St,FALLS CHURCH, VA 22046
$1,549,900
- 4 Beds
- 5 Baths
- 2,900 sq. ft.
- Single family
- Pending
Listed by:david a lloyd jr.
Office:weichert, realtors
MLS#:VAFX2253338
Source:BRIGHTMLS
Price summary
- Price:$1,549,900
- Price per sq. ft.:$534.45
About this home
Stunning Craftsman in Coveted Ellison Heights! This elegant 4 bedroom, 4.5 bath Craftsman-style charmer, built in 2007, is perfectly nestled on a beautifully landscaped garden lot just ½ mile from the West Falls Church Metro and the vibrant shops, restaurants, and cafés of downtown Falls Church City.
A welcoming and stylishly-tiled covered front porch sets the tone for the sun-drenched interior, where three finished above-grade levels offer space, light, and timeless style. Inside, you’ll find oversized windows, gleaming hardwood floors, custom moldings, and a graceful layout anchored by a magnificent central staircase with soaring sightlines. The living room features a handsome gas fireplace, while the elegant dining room includes a stylish wet bar—perfect for entertaining. The gourmet island kitchen is a chef’s dream with stainless appliances, quartz countertops, and ample prep space. The adjoining breakfast nook and cozy family room provide ideal spaces for casual living. Step outside to the elevated deck with convenient hard-plumbed gas grill and enjoy tranquil garden views—perfect for outdoor dining or weekend relaxation. Upstairs, each of the three spacious bedrooms has its own full bath. The luxurious primary suite is tucked at the rear of the home and features garden views, abundant closets, a sitting room, romantic fireplace and a spa-like bath with dual vanities, seamless glass shower, and jetted tub. A convenient laundry room completes the upper level. The walk-out lower level offers remarkable flexibility with a sunny rec room that has its own office area with built-in desk and cabinetry. Adjacent to the rec room is a 4th bedroom that converts easily between a bedroom suite or home office with a Murphy bed tucked behind a custom bookcase, a heated floor and sliding glass doors to a private, covered stone patio. A full bathroom completes the lower level. Additional highlights include an oversized two-car garage, new Pella windows, upgraded HVAC, tankless water heater, multiple new appliances, whole house generator and enchanting outdoor spaces with mature plantings, stone hardscaping, and lush garden vistas. All just steps from neighborhood parks, the W&OD Trail, West Falls Church Metro, and easy commuter routes to Tysons, McLean, Arlington, and DC. Located in the Haycock / Longfellow / McLean school pyramid. This exceptional home offers the perfect blend of charm, comfort and convenience. Sellers have respectfully requested that any offers be submitted by 2:30 pm on Monday 7/21.
Contact an agent
Home facts
- Year built:2007
- Listing Id #:VAFX2253338
- Added:34 day(s) ago
- Updated:August 16, 2025 at 07:27 AM
Rooms and interior
- Bedrooms:4
- Total bathrooms:5
- Full bathrooms:4
- Half bathrooms:1
- Living area:2,900 sq. ft.
Heating and cooling
- Cooling:Ceiling Fan(s), Central A/C, Zoned
- Heating:Electric, Forced Air, Heat Pump(s), Natural Gas, Zoned
Structure and exterior
- Year built:2007
- Building area:2,900 sq. ft.
- Lot area:0.14 Acres
Schools
- High school:MCLEAN
- Middle school:LONGFELLOW
- Elementary school:HAYCOCK
Utilities
- Water:Public
- Sewer:Public Sewer
Finances and disclosures
- Price:$1,549,900
- Price per sq. ft.:$534.45
- Tax amount:$15,081 (2025)
New listings near 6909 Willow St
- Coming Soon
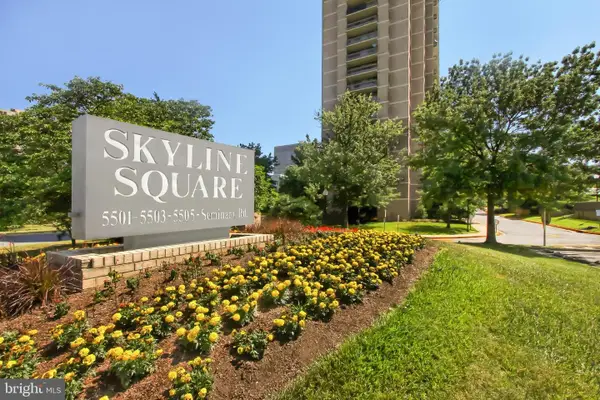 $519,000Coming Soon3 beds 3 baths
$519,000Coming Soon3 beds 3 baths5501 Seminary Rd #2011s, FALLS CHURCH, VA 22041
MLS# VAFX2262110Listed by: RE/MAX ALLEGIANCE - New
 $900,000Active3 beds 4 baths2,204 sq. ft.
$900,000Active3 beds 4 baths2,204 sq. ft.6607 Midhill Pl, FALLS CHURCH, VA 22043
MLS# VAFX2261888Listed by: CARTER REAL ESTATE, INC. - Open Sat, 2 to 4pmNew
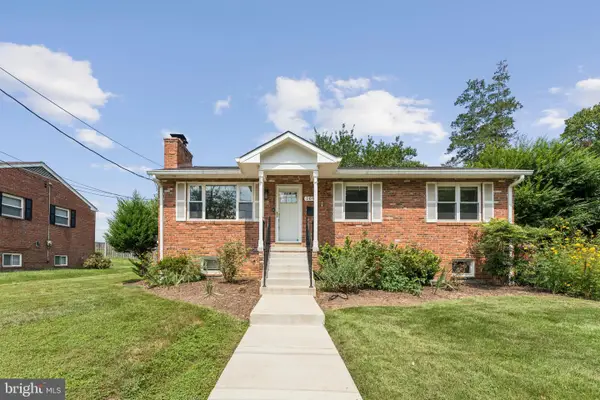 $949,900Active3 beds 2 baths2,620 sq. ft.
$949,900Active3 beds 2 baths2,620 sq. ft.109 Falls Ave, FALLS CHURCH, VA 22046
MLS# VAFA2003224Listed by: COMPASS - Coming Soon
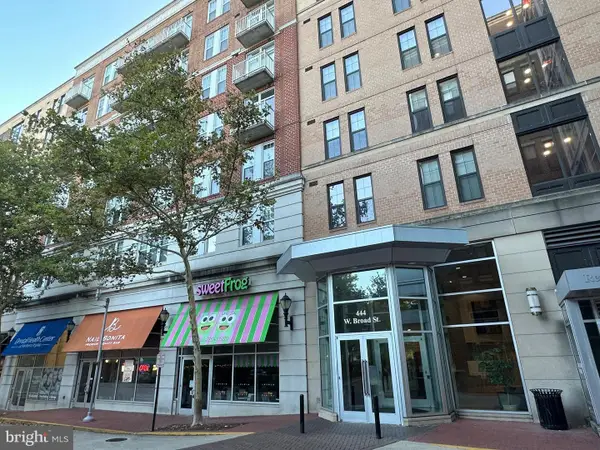 $674,900Coming Soon2 beds 2 baths
$674,900Coming Soon2 beds 2 baths444 W Broad St W #403, FALLS CHURCH, VA 22046
MLS# VAFA2003220Listed by: FAIRFAX REALTY SELECT - Coming Soon
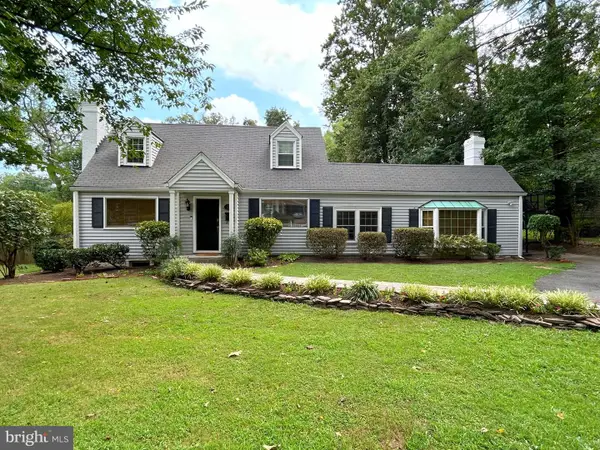 $975,000Coming Soon3 beds 2 baths
$975,000Coming Soon3 beds 2 baths7823 Marthas Ln, FALLS CHURCH, VA 22043
MLS# VAFX2247348Listed by: WEICHERT, REALTORS - Open Sat, 1:15 to 4pmNew
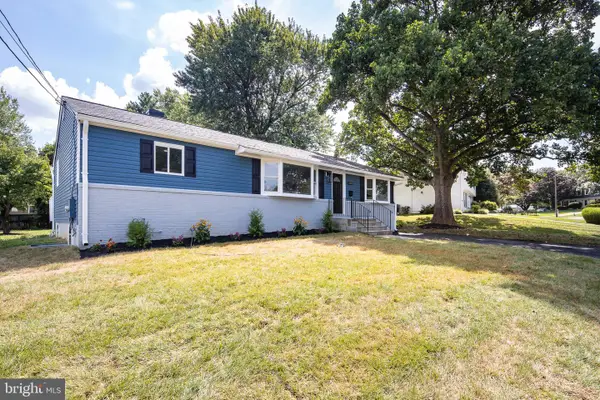 $924,888Active5 beds 3 baths2,500 sq. ft.
$924,888Active5 beds 3 baths2,500 sq. ft.6821 Beechview Dr, FALLS CHURCH, VA 22042
MLS# VAFX2261666Listed by: SAMSON PROPERTIES - New
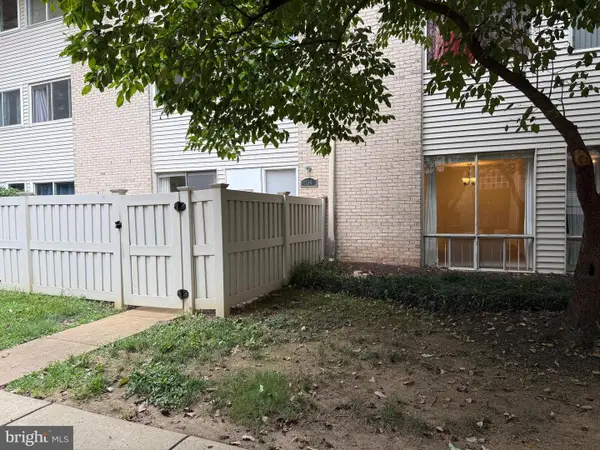 $325,000Active1 beds 1 baths729 sq. ft.
$325,000Active1 beds 1 baths729 sq. ft.134 Birch St #a-4, FALLS CHURCH, VA 22046
MLS# VAFA2003214Listed by: CENTURY 21 NEW MILLENNIUM - Coming Soon
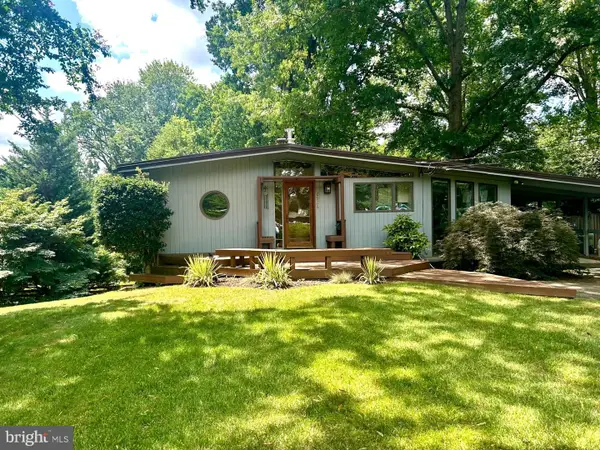 $879,900Coming Soon3 beds 2 baths
$879,900Coming Soon3 beds 2 baths2926 Meadow View Rd, FALLS CHURCH, VA 22042
MLS# VAFX2261400Listed by: LONG & FOSTER REAL ESTATE, INC. - New
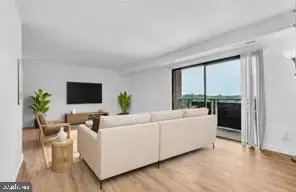 $265,000Active2 beds 1 baths962 sq. ft.
$265,000Active2 beds 1 baths962 sq. ft.3100 S Manchester St #827, FALLS CHURCH, VA 22044
MLS# VAFX2261880Listed by: THE PIEDMONT REALTY GROUP OF NORTHERN VIRGINIA - New
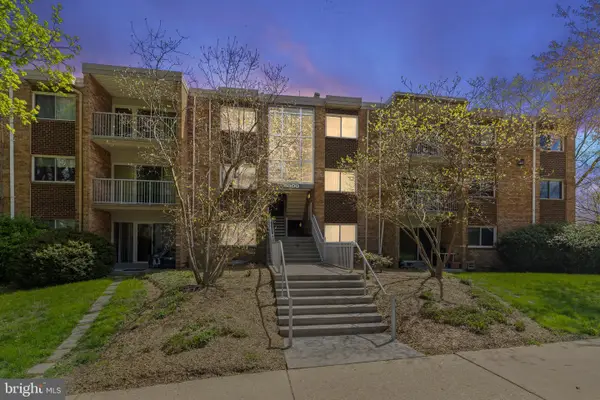 $225,000Active1 beds 1 baths732 sq. ft.
$225,000Active1 beds 1 baths732 sq. ft.8000 Le Havre Pl #21/16, FALLS CHURCH, VA 22042
MLS# VAFX2261860Listed by: SAMSON PROPERTIES
