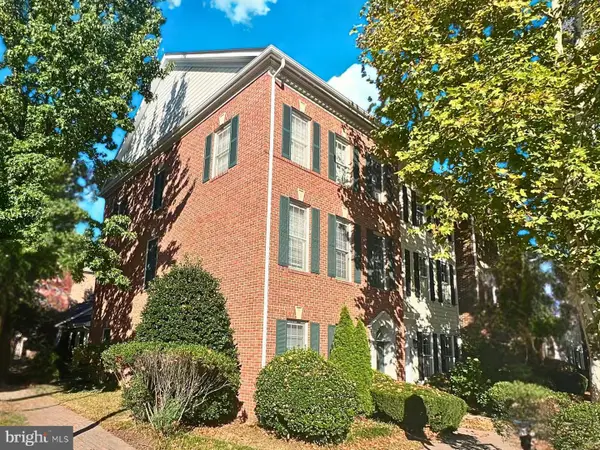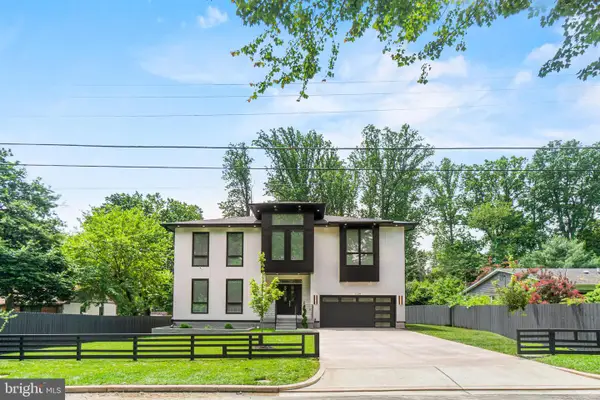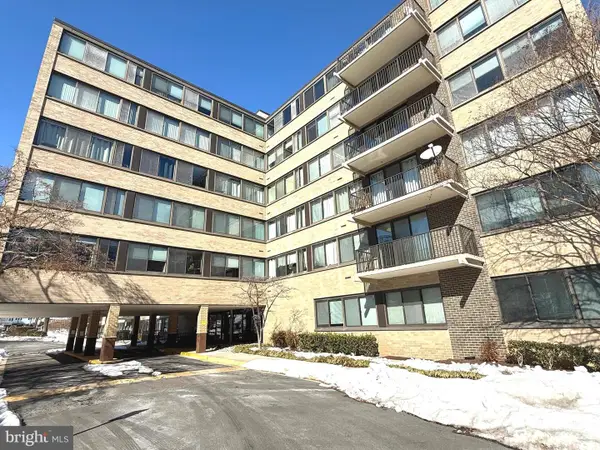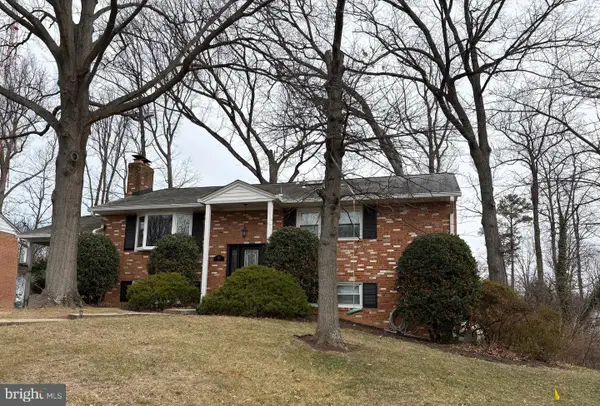6940 Spruce St, Falls Church, VA 22046
Local realty services provided by:Better Homes and Gardens Real Estate Reserve
6940 Spruce St,Falls Church, VA 22046
$2,090,000
- 6 Beds
- 6 Baths
- 5,025 sq. ft.
- Single family
- Pending
Listed by: scott c shawkey
Office: keller williams realty
MLS#:VAFX2260504
Source:BRIGHTMLS
Price summary
- Price:$2,090,000
- Price per sq. ft.:$415.92
About this home
Falls Church City location with McLean schools, new construction, and contemporary
luxury — just minutes from Washington, DC. Open this Saturday and Sunday from 1–3
PM.
Homes of this scale, quality, and modern construction rarely come available in Falls Church
City. Designed for buyers seeking estate-level living without sacrificing proximity to
Washington, DC, this newly built luxury residence delivers exceptional space, refined finishes,
and effortless everyday living in one of Northern Virginia’s most desirable locations.
Thoughtfully designed with expansive living areas, high ceilings, and abundant natural light, the
home offers a seamless flow ideal for both daily living and entertaining. The chef’s kitchen
anchors the main level, featuring a 48” Wolf gas range, Wolf microwave, pot filler, quartz
waterfall island with Ruvati workstation sink, and generous prep space — all opening to the
home’s primary gathering areas.
The kitchen flows into a dramatic great room with a sleek gas fireplace and folding glass doors
that connect seamlessly to the deck and backyard, creating an exceptional indoor-outdoor living
experience. Wide-plank white oak flooring and designer Sonneman lighting establish a striking
first impression throughout the main level.
The upper-level owner’s suite provides a private retreat with a spa-inspired bath and generous
closet space. Additional bedrooms are well-proportioned and thoughtfully designed, many
featuring balconies — ideal for guests, family, or home office use.
The top-level suite and lounge open to a rooftop deck, perfect for entertaining, relaxing, or
enjoying sunset views. The finished lower level includes a spacious recreation room with wet
bar, a guest suite, and a flexible bonus room suitable for an office, gym, or sixth bedroom.
With newly built construction, buyers enjoy modern systems, energy efficiency, and today’s
premium design standards — a rare opportunity so close to Falls Church City, the WFC Metro,
and Washington, DC. The home is professionally staged, vacant, and available for immediate
private showings.
Contact an agent
Home facts
- Year built:2025
- Listing ID #:VAFX2260504
- Added:202 day(s) ago
- Updated:February 26, 2026 at 08:39 AM
Rooms and interior
- Bedrooms:6
- Total bathrooms:6
- Full bathrooms:5
- Half bathrooms:1
- Flooring:Hardwood
- Dining Description:Dining Area
- Kitchen Description:Breakfast Area, Built-In Microwave, Combination Kitchen/Living, Dishwasher, Disposal, Kitchen - Gourmet, Range Hood, Six Burner Stove, Stainless Steel Appliances
- Basement:Yes
- Basement Description:Fully Finished
- Living area:5,025 sq. ft.
Heating and cooling
- Cooling:Central A/C, Zoned
- Heating:Forced Air, Natural Gas
Structure and exterior
- Year built:2025
- Building area:5,025 sq. ft.
- Lot area:0.14 Acres
- Architectural Style:Contemporary
- Construction Materials:HardiPlank Type
- Exterior Features:Flood Lights
- Foundation Description:Concrete Perimeter
- Levels:4 Story
Schools
- High school:MCLEAN
- Middle school:LONGFELLOW
- Elementary school:HAYCOCK
Utilities
- Water:Public
- Sewer:Public Sewer
Finances and disclosures
- Price:$2,090,000
- Price per sq. ft.:$415.92
- Tax amount:$11,725 (2025)
Features and amenities
- Laundry features:Dryer - Front Loading, Washer - Front Loading
New listings near 6940 Spruce St
- Coming Soon
 $1,150,000Coming Soon4 beds 3 baths
$1,150,000Coming Soon4 beds 3 baths301 Hillwood Ave, FALLS CHURCH, VA 22046
MLS# VAFA2003598Listed by: KW METRO CENTER - Coming SoonOpen Sat, 11am to 3pm
 $2,750,000Coming Soon7 beds 8 baths
$2,750,000Coming Soon7 beds 8 baths7229 Deborah Dr, FALLS CHURCH, VA 22046
MLS# VAFX2292626Listed by: KW UNITED - Coming Soon
 $250,000Coming Soon2 beds 1 baths
$250,000Coming Soon2 beds 1 baths600 Roosevelt Blvd #611, FALLS CHURCH, VA 22044
MLS# VAFA2003608Listed by: SAMSON PROPERTIES - New
 $1,340,000Active3 beds 3 baths1,690 sq. ft.
$1,340,000Active3 beds 3 baths1,690 sq. ft.255 W Falls Station Blvd #1001, FALLS CHURCH, VA 22046
MLS# VAFA2003558Listed by: HOFFMAN REALTY - Open Fri, 5:30 to 7pm
 $2,550,000Pending6 beds 7 baths5,620 sq. ft.
$2,550,000Pending6 beds 7 baths5,620 sq. ft.117 S Spring St, FALLS CHURCH, VA 22046
MLS# VAFA2003596Listed by: PROPERTY COLLECTIVE  $949,500Pending3 beds 2 baths1,591 sq. ft.
$949,500Pending3 beds 2 baths1,591 sq. ft.512 N West St, FALLS CHURCH, VA 22046
MLS# VAFA2003592Listed by: WEICHERT, REALTORS- New
 $950,000Active0.26 Acres
$950,000Active0.26 Acres315 N Virginia Ave, FALLS CHURCH, VA 22046
MLS# VAFA2003590Listed by: SAMSON PROPERTIES  $950,000Pending4 beds 3 baths4,003 sq. ft.
$950,000Pending4 beds 3 baths4,003 sq. ft.315 N Virginia Ave, FALLS CHURCH, VA 22046
MLS# VAFA2003584Listed by: SAMSON PROPERTIES- Open Sun, 2 to 4pmNew
 $2,150,000Active6 beds 5 baths4,351 sq. ft.
$2,150,000Active6 beds 5 baths4,351 sq. ft.6618 Gordon Ave, FALLS CHURCH, VA 22046
MLS# VAFX2287866Listed by: WEICHERT, REALTORS - Coming Soon
 $1,025,000Coming Soon5 beds 3 baths
$1,025,000Coming Soon5 beds 3 baths2527 Midway St, FALLS CHURCH, VA 22046
MLS# VAFX2284074Listed by: SAMSON PROPERTIES

