7023 Haycock Rd #g, FALLS CHURCH, VA 22043
Local realty services provided by:Better Homes and Gardens Real Estate Murphy & Co.
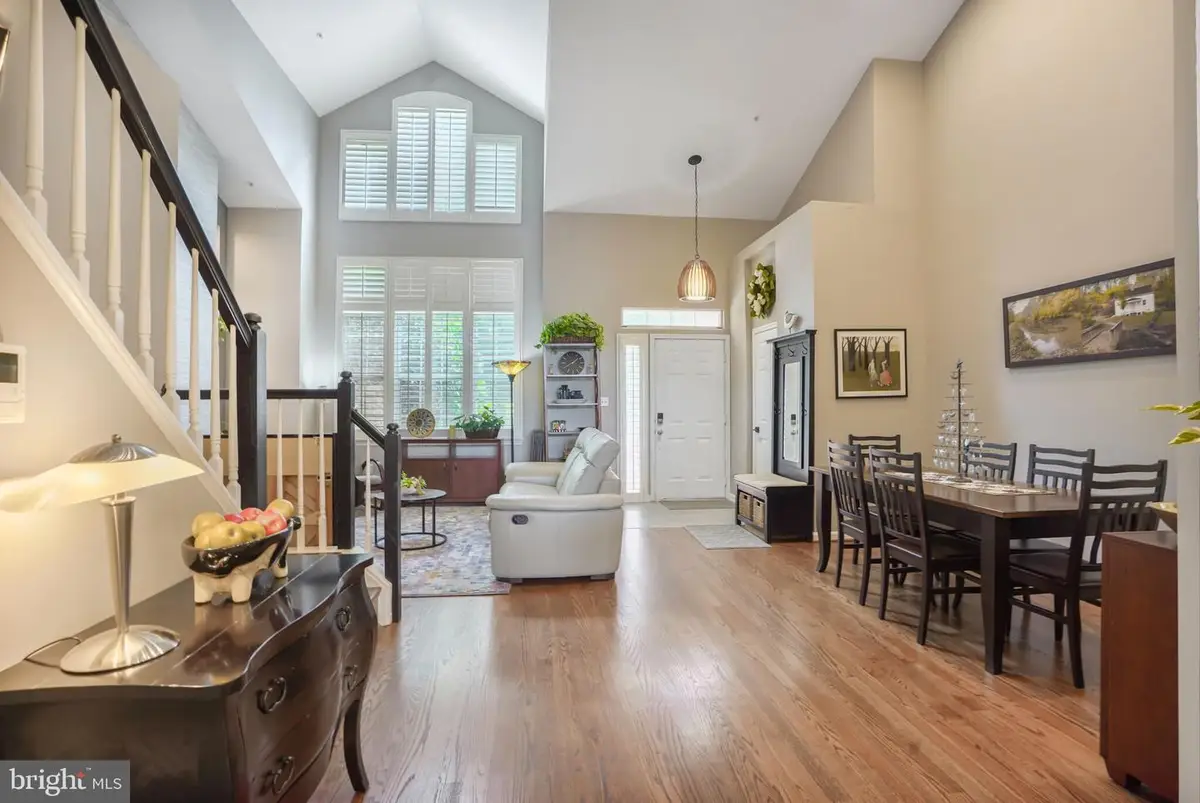


Listed by:bradley k griffin
Office:coldwell banker realty
MLS#:VAFX2245876
Source:BRIGHTMLS
Price summary
- Price:$774,990
- Price per sq. ft.:$379.52
About this home
Conveniently located across from the West Falls Church Metro Station, this spacious two-level home offers over 2,042 square feet of comfortable living space in a vibrant, pet-friendly neighborhood. With secure underground garage parking for two vehicles, this residence features a thoughtfully designed layout that combines elegance and practicality. The first-floor primary bedroom boasts an ensuite bath complete with lighted mirrors, a soaking tub, and a separate walk-in shower. An additional bedroom and a versatile loft space provide ample room for a home office, entertainment area, or guest accommodations. The home offers two full and one half bath, hardwood floors, vaulted ceilings, and abundant natural light throughout. The inviting living room, warmed by a fireplace and built-in bookcases, flows seamlessly into a separate dining area and family room, which opens onto a large private patio—perfect for outdoor entertaining. The kitchen is outfitted with stylish countertops and stainless appliances, making meal preparation both functional and stylish. Storage is plentiful, with generous closet space and extra, secure storage in the association's storage room. Situated close to shopping, dining, and all the exciting new attractions Falls Church City has to offer. Plus, if you have to drive, this home also provides easy access to I-66, the Beltway, US-50, and Route 7.
NOTE: The "number" on the door is "G."
Contact an agent
Home facts
- Year built:1994
- Listing Id #:VAFX2245876
- Added:71 day(s) ago
- Updated:August 15, 2025 at 07:30 AM
Rooms and interior
- Bedrooms:2
- Total bathrooms:3
- Full bathrooms:2
- Half bathrooms:1
- Living area:2,042 sq. ft.
Heating and cooling
- Cooling:Ceiling Fan(s), Central A/C
- Heating:Central, Natural Gas
Structure and exterior
- Year built:1994
- Building area:2,042 sq. ft.
Schools
- High school:MCLEAN
- Middle school:LONGFELLOW
- Elementary school:HAYCOCK
Utilities
- Water:Public
- Sewer:Public Sewer
Finances and disclosures
- Price:$774,990
- Price per sq. ft.:$379.52
- Tax amount:$8,098 (2025)
New listings near 7023 Haycock Rd #g
- Open Sat, 1:15 to 4pmNew
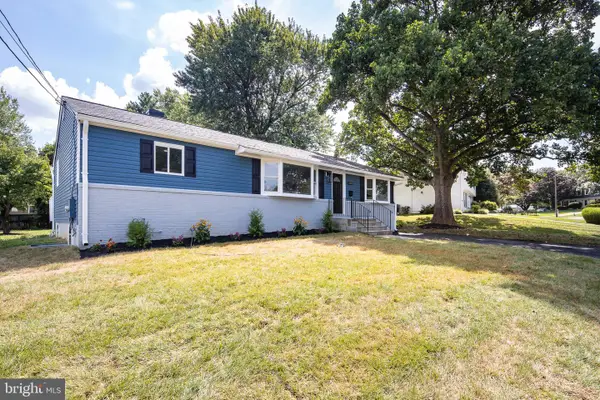 $924,888Active5 beds 3 baths2,500 sq. ft.
$924,888Active5 beds 3 baths2,500 sq. ft.6821 Beechview Dr, FALLS CHURCH, VA 22042
MLS# VAFX2261666Listed by: SAMSON PROPERTIES - New
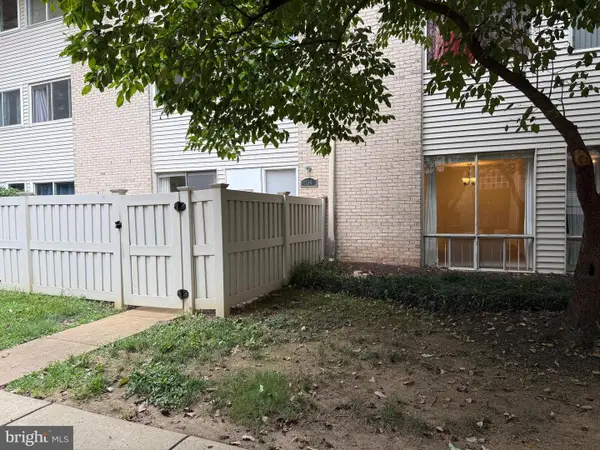 $325,000Active1 beds 1 baths729 sq. ft.
$325,000Active1 beds 1 baths729 sq. ft.134 Birch St #a-4, FALLS CHURCH, VA 22046
MLS# VAFA2003214Listed by: CENTURY 21 NEW MILLENNIUM - Coming Soon
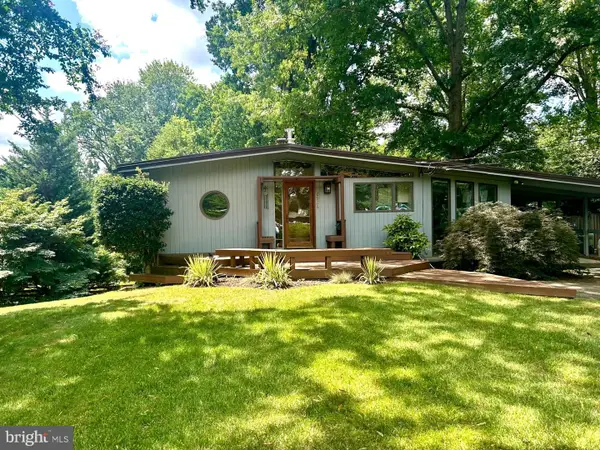 $879,900Coming Soon3 beds 2 baths
$879,900Coming Soon3 beds 2 baths2926 Meadow View Rd, FALLS CHURCH, VA 22042
MLS# VAFX2261400Listed by: LONG & FOSTER REAL ESTATE, INC. - New
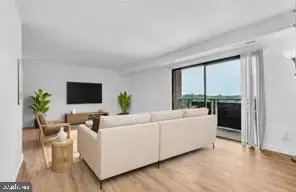 $265,000Active2 beds 1 baths962 sq. ft.
$265,000Active2 beds 1 baths962 sq. ft.3100 S Manchester St #827, FALLS CHURCH, VA 22044
MLS# VAFX2261880Listed by: THE PIEDMONT REALTY GROUP OF NORTHERN VIRGINIA - New
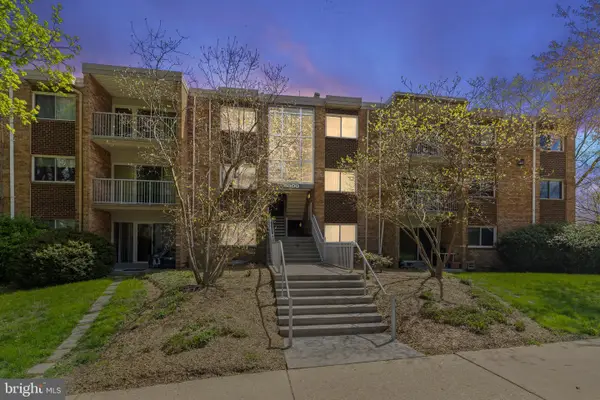 $225,000Active1 beds 1 baths732 sq. ft.
$225,000Active1 beds 1 baths732 sq. ft.8000 Le Havre Pl #21/16, FALLS CHURCH, VA 22042
MLS# VAFX2261860Listed by: SAMSON PROPERTIES - Coming SoonOpen Sun, 12 to 2pm
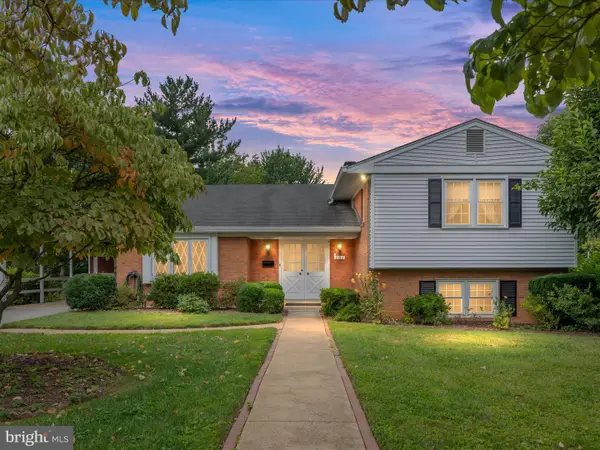 $1,100,000Coming Soon4 beds 3 baths
$1,100,000Coming Soon4 beds 3 baths2110 Wicomico St, FALLS CHURCH, VA 22043
MLS# VAFX2259456Listed by: CENTURY 21 NEW MILLENNIUM - Coming Soon
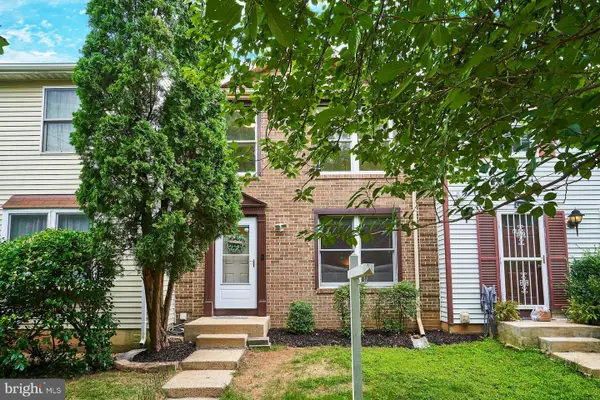 $809,000Coming Soon3 beds 4 baths
$809,000Coming Soon3 beds 4 baths6758 Brook Run Dr, FALLS CHURCH, VA 22043
MLS# VAFX2260092Listed by: SAMSON PROPERTIES - Open Sun, 1 to 4pmNew
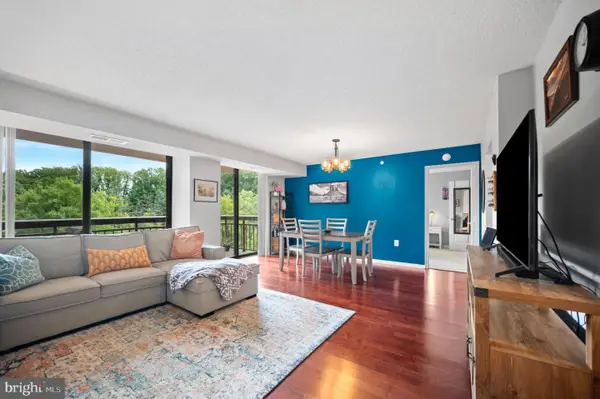 $399,999Active2 beds 2 baths1,074 sq. ft.
$399,999Active2 beds 2 baths1,074 sq. ft.2230 George C Marshall Dr #515, FALLS CHURCH, VA 22043
MLS# VAFX2261722Listed by: PROPERTIES ON THE POTOMAC, INC - Coming Soon
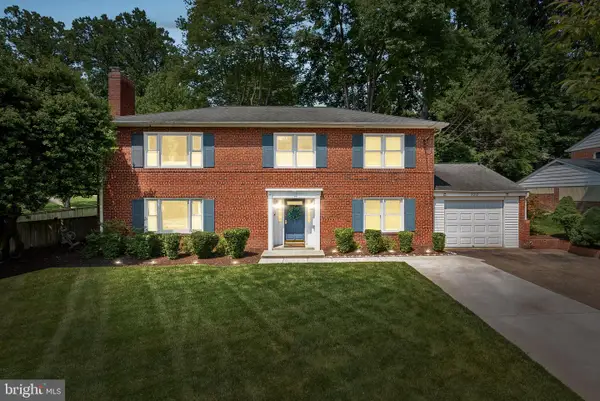 $889,000Coming Soon4 beds 2 baths
$889,000Coming Soon4 beds 2 baths3212 Patrick Henry Dr, FALLS CHURCH, VA 22044
MLS# VAFX2261522Listed by: REAL BROKER, LLC - Coming Soon
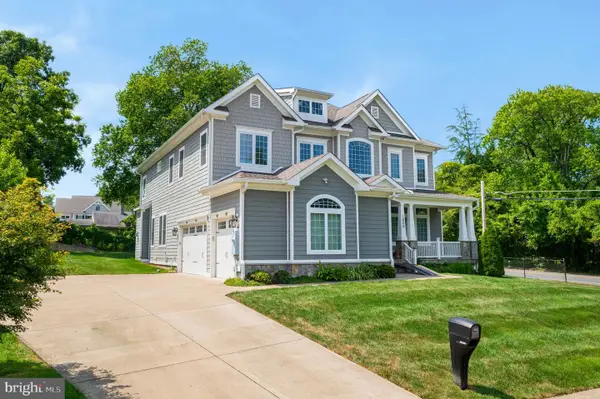 $2,099,900Coming Soon6 beds 7 baths
$2,099,900Coming Soon6 beds 7 baths1800 Gilson St, FALLS CHURCH, VA 22043
MLS# VAFX2260938Listed by: SAMSON PROPERTIES
