7203 Arthur Dr, Falls Church, VA 22046
Local realty services provided by:Better Homes and Gardens Real Estate Cassidon Realty
7203 Arthur Dr,Falls Church, VA 22046
$885,000
- 4 Beds
- 2 Baths
- 1,944 sq. ft.
- Single family
- Active
Listed by: amy riemer
Office: rlah @properties
MLS#:VAFX2279172
Source:BRIGHTMLS
Price summary
- Price:$885,000
- Price per sq. ft.:$455.25
About this home
PRICE IMPROVEMENT
Welcome to your move-in ready home in Falls Church, located on a cul-de-sac! The backyard is an entertainer's dream - featuring an outdoor kitchen with Viking cooktop, a fire pit area, and a stone patio. The home is located within the highly rated McLean High School District.
You'll find hardwood floors throughout the main level (in the living room and bedrooms). The updated kitchen features granite countertops, stainless steel appliances, a gas range, built-in-microwave, plentiful counter and cabinet space, and a dining area with built-in seating. Enjoy the relaxing glow of natural lighting throughout the living room. Three bedrooms and a full bathroom are on the main level.
The basement offers a recreation room with recessed lighting, two additional bedrooms, a full bathroom, and a separate laundry/storage room. Don’t miss the greenhouse in the backyard!
This incredible location is convenient to grocery stores (including Whole Foods, Trader Joe's, and Harris Teeter), shopping, dining, downtown Falls Church, the West Falls Church Metro Station, and major commuter routes of 29, 7, 66, and 495.
Contact an agent
Home facts
- Year built:1950
- Listing ID #:VAFX2279172
- Added:90 day(s) ago
- Updated:February 11, 2026 at 02:38 PM
Rooms and interior
- Bedrooms:4
- Total bathrooms:2
- Full bathrooms:2
- Living area:1,944 sq. ft.
Heating and cooling
- Cooling:Ceiling Fan(s), Central A/C, Programmable Thermostat
- Heating:Forced Air, Natural Gas
Structure and exterior
- Roof:Shingle
- Year built:1950
- Building area:1,944 sq. ft.
- Lot area:0.29 Acres
Schools
- High school:MCLEAN
- Middle school:LONGFELLOW
- Elementary school:TIMBER LANE
Utilities
- Water:Public
- Sewer:Public Sewer
Finances and disclosures
- Price:$885,000
- Price per sq. ft.:$455.25
- Tax amount:$8,838 (2025)
New listings near 7203 Arthur Dr
- Coming Soon
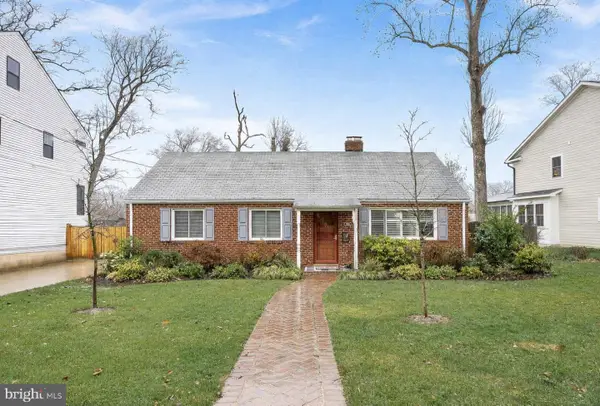 $999,000Coming Soon4 beds 2 baths
$999,000Coming Soon4 beds 2 baths7226 Tod St, FALLS CHURCH, VA 22046
MLS# VAFX2287652Listed by: PEARSON SMITH REALTY, LLC - Coming Soon
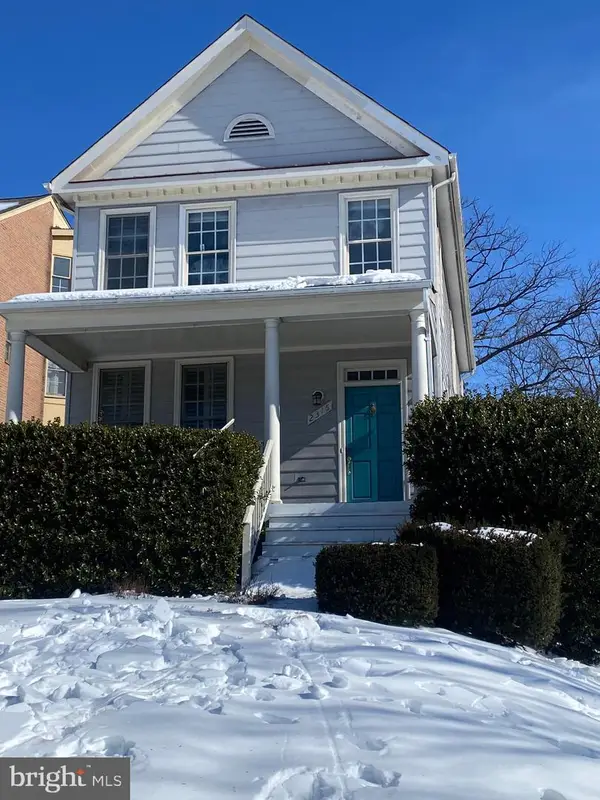 $1,100,000Coming Soon3 beds 4 baths
$1,100,000Coming Soon3 beds 4 baths2315 Highland Ave, FALLS CHURCH, VA 22046
MLS# VAFX2289560Listed by: SAMSON PROPERTIES - Open Sun, 1 to 3pmNew
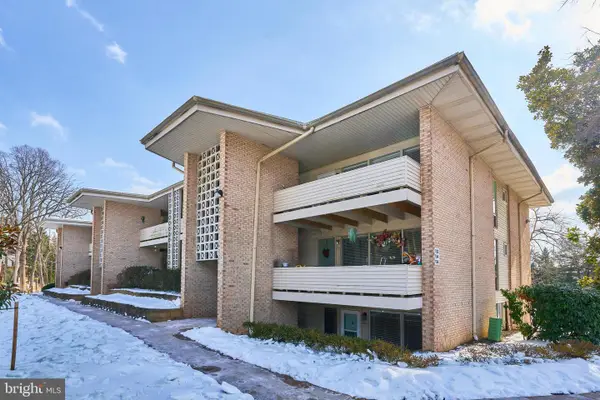 $269,900Active1 beds 1 baths557 sq. ft.
$269,900Active1 beds 1 baths557 sq. ft.156 Haycock Rd #a-6, FALLS CHURCH, VA 22046
MLS# VAFA2003550Listed by: BERKSHIRE HATHAWAY HOMESERVICES PENFED REALTY 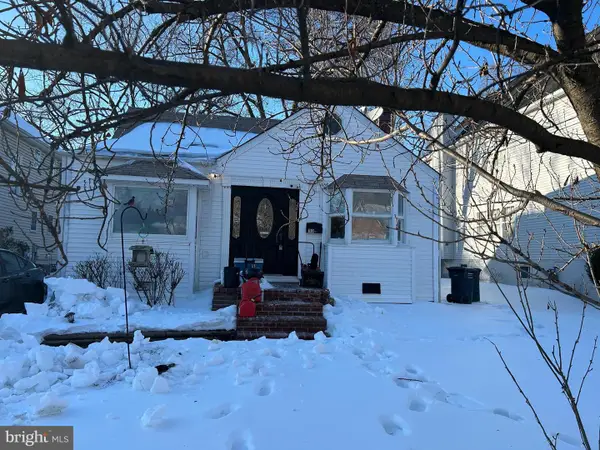 $950,000Pending3 beds 2 baths2,167 sq. ft.
$950,000Pending3 beds 2 baths2,167 sq. ft.110 S Spring St, FALLS CHURCH, VA 22046
MLS# VAFA2003548Listed by: CENTURY 21 REDWOOD REALTY- Coming SoonOpen Sun, 1 to 3pm
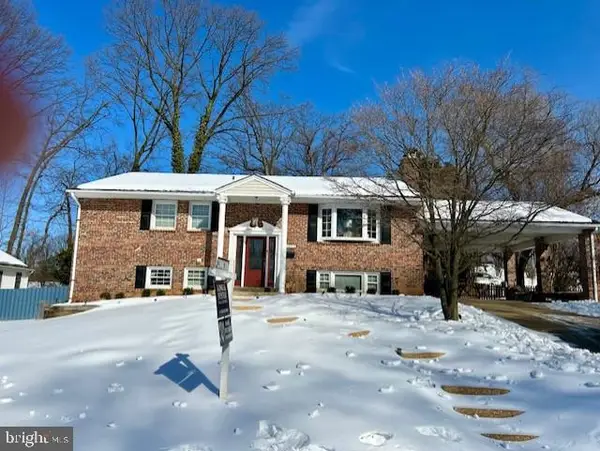 $1,195,000Coming Soon6 beds 3 baths
$1,195,000Coming Soon6 beds 3 baths7518 Fairwood Ln, FALLS CHURCH, VA 22046
MLS# VAFX2288070Listed by: LONG & FOSTER REAL ESTATE, INC. - Coming Soon
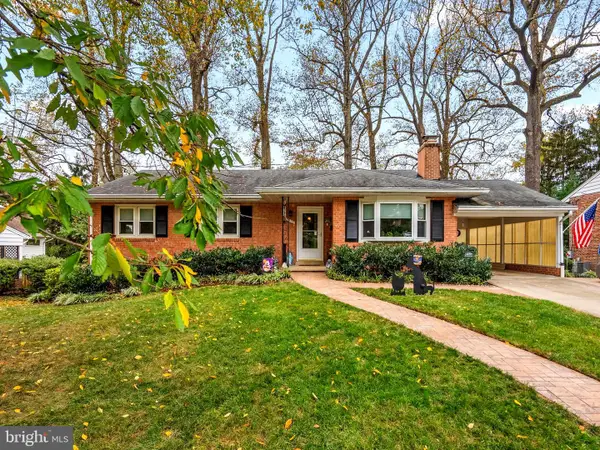 $950,000Coming Soon3 beds 3 baths
$950,000Coming Soon3 beds 3 baths7515 Fairwood Ln, FALLS CHURCH, VA 22046
MLS# VAFX2286822Listed by: KW UNITED 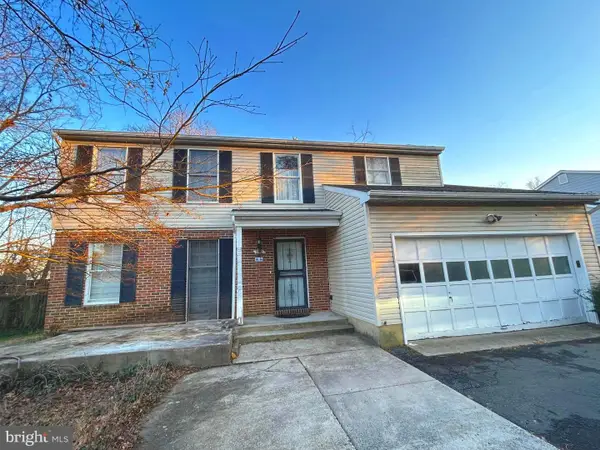 $850,000Pending4 beds 2 baths1,673 sq. ft.
$850,000Pending4 beds 2 baths1,673 sq. ft.312 N Oak St, FALLS CHURCH, VA 22046
MLS# VAFA2003526Listed by: RLAH @PROPERTIES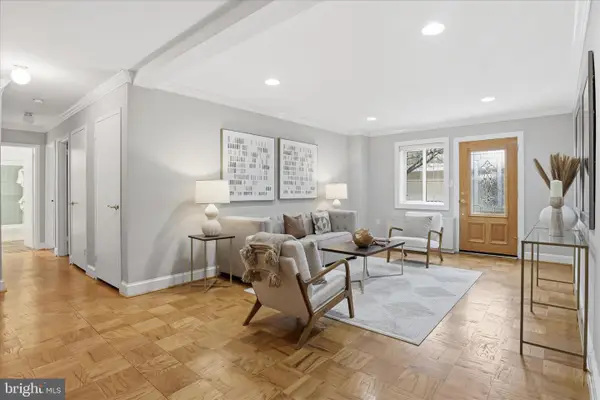 $365,000Pending2 beds 1 baths1,000 sq. ft.
$365,000Pending2 beds 1 baths1,000 sq. ft.200 N Maple Ave #212, FALLS CHURCH, VA 22046
MLS# VAFA2003530Listed by: KELLER WILLIAMS REALTY $1,099,000Active3 beds 3 baths1,690 sq. ft.
$1,099,000Active3 beds 3 baths1,690 sq. ft.255 W. Falls Station Blvd #301, FALLS CHURCH, VA 22046
MLS# VAFA2003514Listed by: HOFFMAN REALTY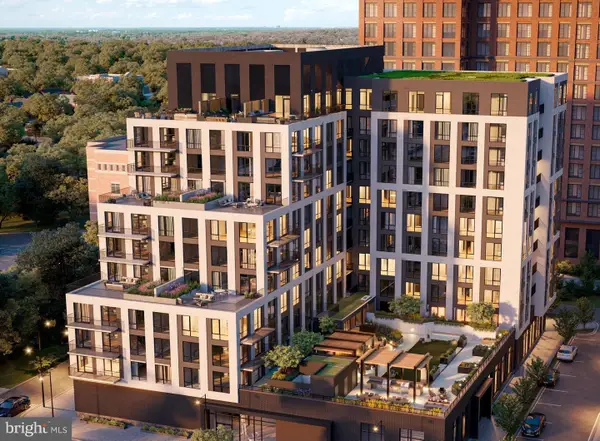 $455,000Active1 beds 1 baths760 sq. ft.
$455,000Active1 beds 1 baths760 sq. ft.255 W. Falls Station Blvd #906, FALLS CHURCH, VA 22046
MLS# VAFA2003512Listed by: HOFFMAN REALTY

