7312 Gordons Rd, FALLS CHURCH, VA 22043
Local realty services provided by:Better Homes and Gardens Real Estate Cassidon Realty
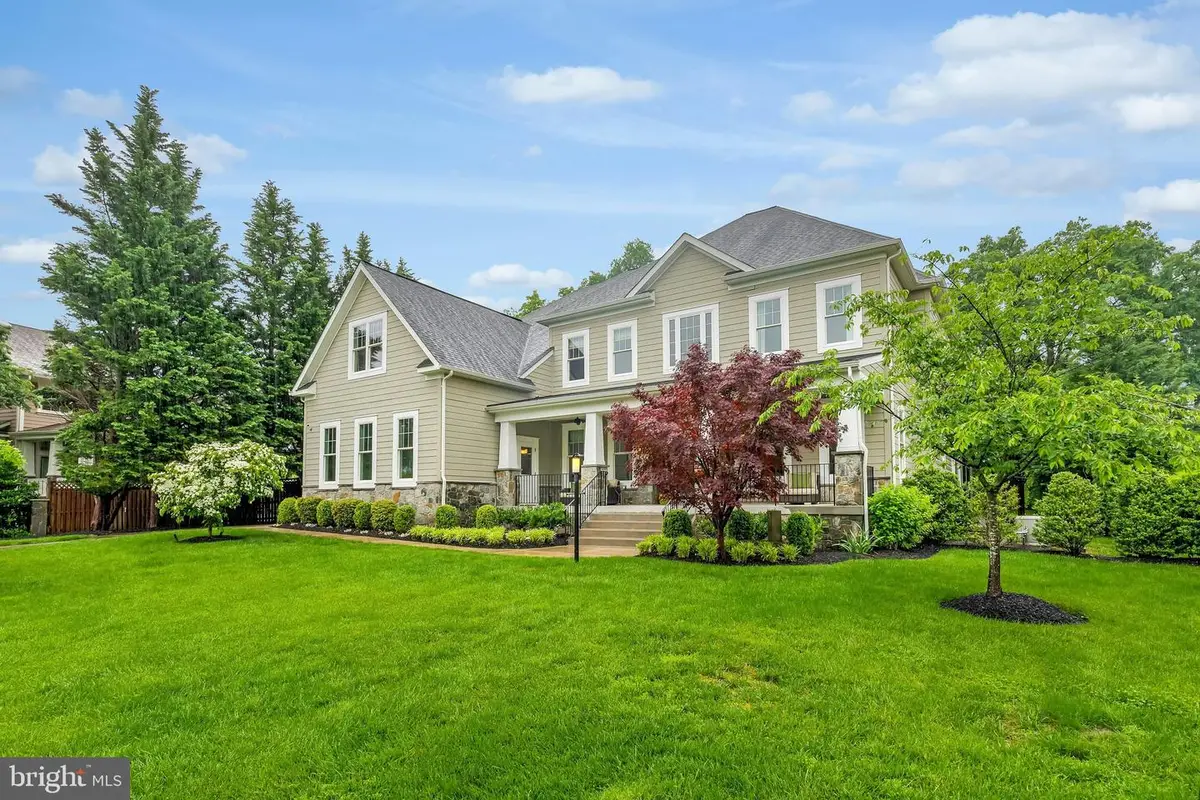
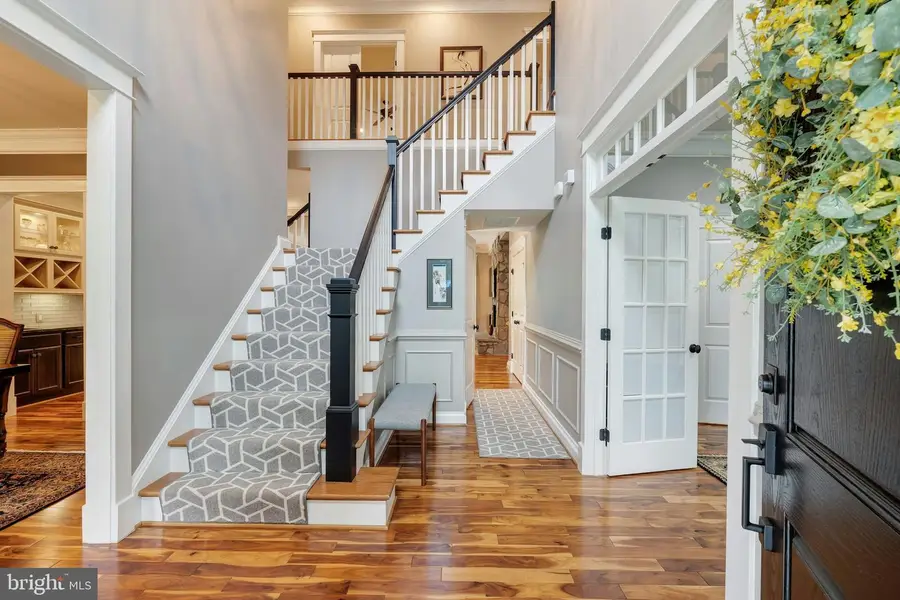

Listed by:talmage h amaya
Office:brock realty
MLS#:VAFX2238566
Source:BRIGHTMLS
Price summary
- Price:$2,299,000
- Price per sq. ft.:$365.27
About this home
Welcome to your dream home, a luxurious retreat boasting over 6,300 finished square feet across three levels on a private, yet accessible, flat 0.61-acre lot. Built in 2013, this exquisite property features additional 1,200+ square feet of outdoor living space, including a front porch, screened porch, deck, and an outdoor kitchen—perfect for entertaining. The lower level has a fully contained 765 sq ft apartment w/ 2nd kitchen & 2nd laundry, separate entrance and in house access, perfect for multi-generational living, au-pairs, rental income or easy incorporation to the rest of the home.
This exceptional residence offers 7 generously sized bedrooms, each with its own en suite bathroom, and additionally 2 powder rooms. A 3-car garage provides ample parking and storage.
MAIN LEVEL : As you enter through the impressive front double doors, you are greeted by a grand 2-story foyer with transom surround and soaring 10-foot ceilings on the main level. The gourmet kitchen is a chef’s delight, equipped with a 5-burner Viking cooktop & exhaust, GE Monogram refrigerator & dual wall ovens, high-end custom cabinetry, walk-in pantry, and a spacious island with peninsula seating, complemented by a cozy morning room.
The butler’s pantry adds extra convenience with its second sink, disposal, and beverage fridge. The spacious family room features a wall of windows and a stunning double-sided gas stone fireplace that elegantly divides it from the game room, which boasts coffered ceilings and a billiards table included in the sale.
Enjoy formal dining in style with exquisite crown molding and detailed trim, while the main-level office offers double glass privacy doors, a walk-in closet, and an attached full bath, which can also serve as a bedroom.
UPPER LEVEL : Retreat to the owner’s bedroom, complete with a sitting area, recessed lighting, crown molding, and double deep walk-in closet. The luxurious owner’s bathroom features dual sinks, a makeup area, a soaking tub, a magnificent steam shower, a separate toilet room, and a linen closet.
All secondary bedrooms have en suite bathrooms, walk-in closets, and elegant custom window treatments. The bedroom-level laundry room includes a sink and folding area and is pre-plumbed for an additional washing machine. A mudroom and extra storage space off the garage provide practicality and organization.
LOWER LEVEL : Downstairs showcases a spacious, well lit rec room with 9-foot ceilings, a mirrored exercise room with some included equipment, a separate apartment, and a large storage room, ensuring ample space for all your needs.
ADDITIONAL FEATURES : The home is adorned with custom window treatments throughout and extensive moldings and finishes that create an inviting ambiance. Enjoy the wide plank ACACIA wood floors and a magnificent front porch with ceiling fans. The screened rear porch, deck, and outdoor kitchen feature a slate patio added in 2017, ideal for gatherings and relaxation.
An integrated Generac generator ensures peace of mind, keeping your home powered during outages. The lush, mature landscaping, with an expansive 26,730 square feet, includes hardscaping, an irrigation system, and integrated lighting. The large level lot gives ample room should you want to install a pool, sports court or both - and still have a yard!
LOCATION : This home is less than a mile from West Falls Church Metro, thriving shops, restaurants, groceries, and new developments. Nearby parks with pickle pall, tennis, bike path, and more!
Don’t miss this rare opportunity to own a luxurious residence that effortlessly combines elegance, comfort, and convenience. Schedule your private showing today and experience the lifestyle this extraordinary home offers! Ask about proposed changes to FCPS school district MS & HS coming up.
Contact an agent
Home facts
- Year built:2013
- Listing Id #:VAFX2238566
- Added:104 day(s) ago
- Updated:August 16, 2025 at 07:27 AM
Rooms and interior
- Bedrooms:7
- Total bathrooms:9
- Full bathrooms:7
- Half bathrooms:2
- Living area:6,294 sq. ft.
Heating and cooling
- Cooling:Central A/C, Multi Units, Programmable Thermostat, Zoned
- Heating:Central, Forced Air, Natural Gas, Programmable Thermostat, Zoned
Structure and exterior
- Year built:2013
- Building area:6,294 sq. ft.
- Lot area:0.61 Acres
Schools
- High school:MARSHALL
- Middle school:KILMER
- Elementary school:SHREVEWOOD
Utilities
- Water:Public
- Sewer:Public Sewer
Finances and disclosures
- Price:$2,299,000
- Price per sq. ft.:$365.27
- Tax amount:$19,137 (2025)
New listings near 7312 Gordons Rd
- Coming Soon
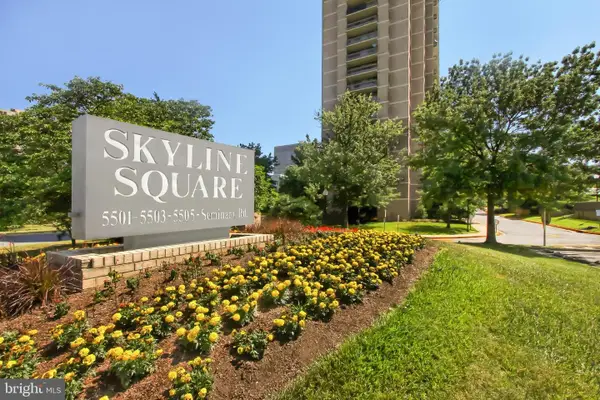 $519,000Coming Soon3 beds 3 baths
$519,000Coming Soon3 beds 3 baths5501 Seminary Rd #2011s, FALLS CHURCH, VA 22041
MLS# VAFX2262110Listed by: RE/MAX ALLEGIANCE - New
 $900,000Active3 beds 4 baths2,204 sq. ft.
$900,000Active3 beds 4 baths2,204 sq. ft.6607 Midhill Pl, FALLS CHURCH, VA 22043
MLS# VAFX2261888Listed by: CARTER REAL ESTATE, INC. - Open Sat, 2 to 4pmNew
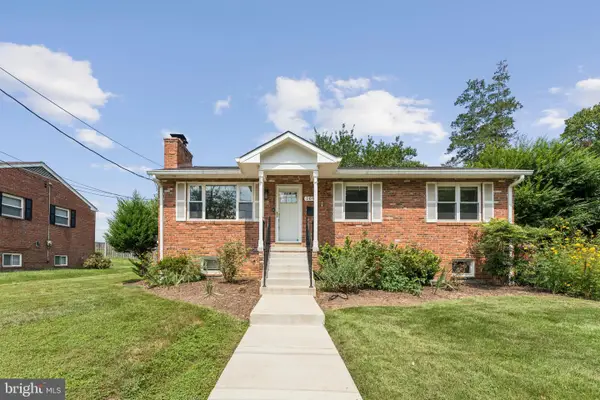 $949,900Active3 beds 2 baths2,620 sq. ft.
$949,900Active3 beds 2 baths2,620 sq. ft.109 Falls Ave, FALLS CHURCH, VA 22046
MLS# VAFA2003224Listed by: COMPASS - Coming Soon
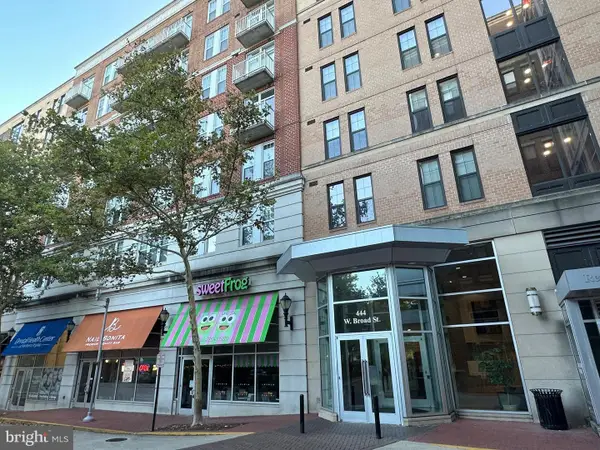 $674,900Coming Soon2 beds 2 baths
$674,900Coming Soon2 beds 2 baths444 W Broad St W #403, FALLS CHURCH, VA 22046
MLS# VAFA2003220Listed by: FAIRFAX REALTY SELECT - Coming Soon
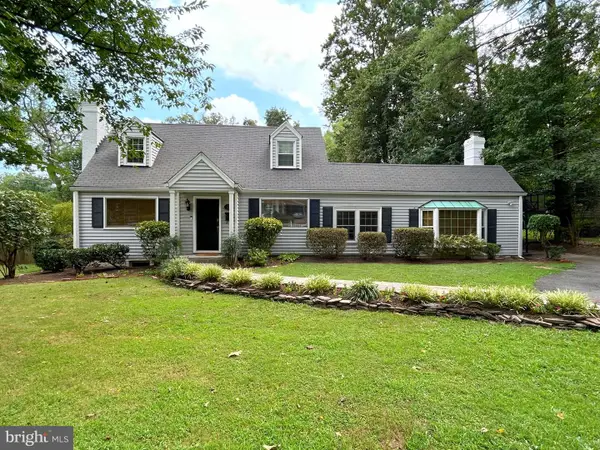 $975,000Coming Soon3 beds 2 baths
$975,000Coming Soon3 beds 2 baths7823 Marthas Ln, FALLS CHURCH, VA 22043
MLS# VAFX2247348Listed by: WEICHERT, REALTORS - Open Sat, 1:15 to 4pmNew
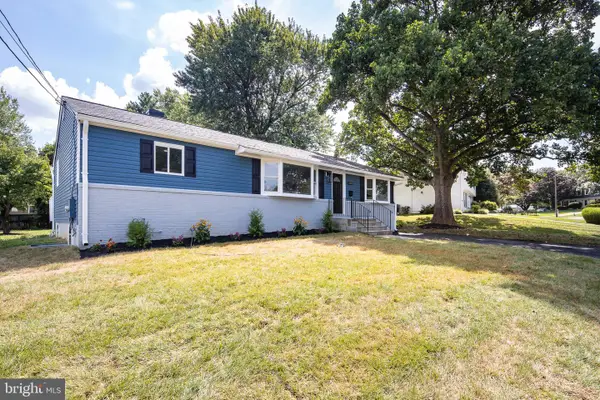 $924,888Active5 beds 3 baths2,500 sq. ft.
$924,888Active5 beds 3 baths2,500 sq. ft.6821 Beechview Dr, FALLS CHURCH, VA 22042
MLS# VAFX2261666Listed by: SAMSON PROPERTIES - New
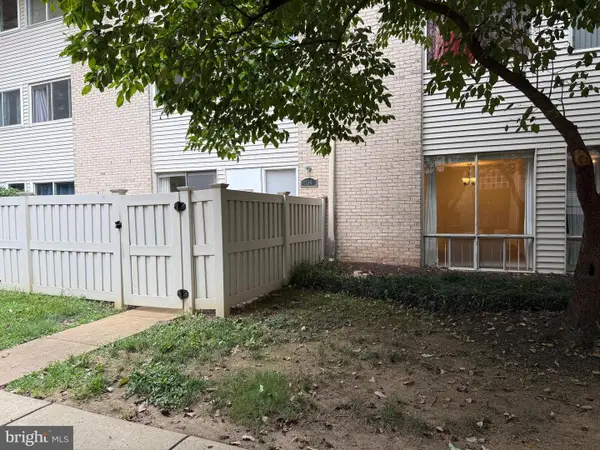 $325,000Active1 beds 1 baths729 sq. ft.
$325,000Active1 beds 1 baths729 sq. ft.134 Birch St #a-4, FALLS CHURCH, VA 22046
MLS# VAFA2003214Listed by: CENTURY 21 NEW MILLENNIUM - Coming Soon
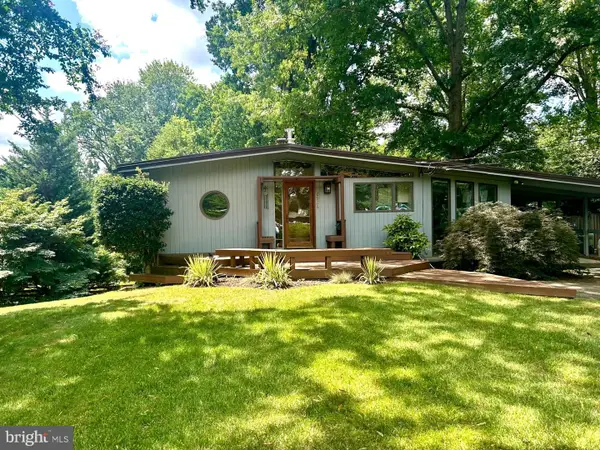 $879,900Coming Soon3 beds 2 baths
$879,900Coming Soon3 beds 2 baths2926 Meadow View Rd, FALLS CHURCH, VA 22042
MLS# VAFX2261400Listed by: LONG & FOSTER REAL ESTATE, INC. - New
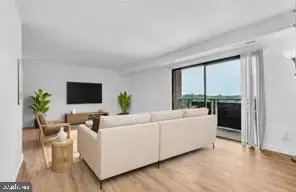 $265,000Active2 beds 1 baths962 sq. ft.
$265,000Active2 beds 1 baths962 sq. ft.3100 S Manchester St #827, FALLS CHURCH, VA 22044
MLS# VAFX2261880Listed by: THE PIEDMONT REALTY GROUP OF NORTHERN VIRGINIA - New
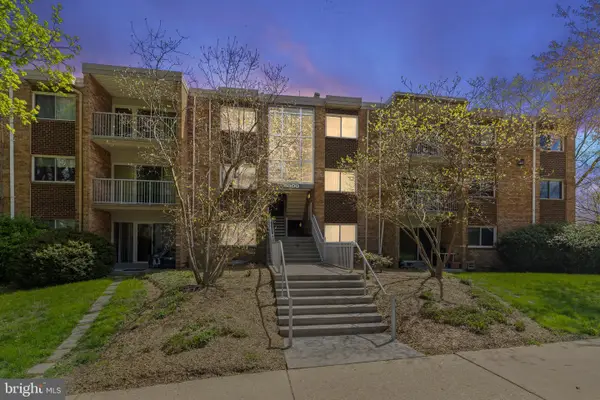 $225,000Active1 beds 1 baths732 sq. ft.
$225,000Active1 beds 1 baths732 sq. ft.8000 Le Havre Pl #21/16, FALLS CHURCH, VA 22042
MLS# VAFX2261860Listed by: SAMSON PROPERTIES
