7400 Lanham Rd, FALLS CHURCH, VA 22043
Local realty services provided by:Better Homes and Gardens Real Estate Valley Partners
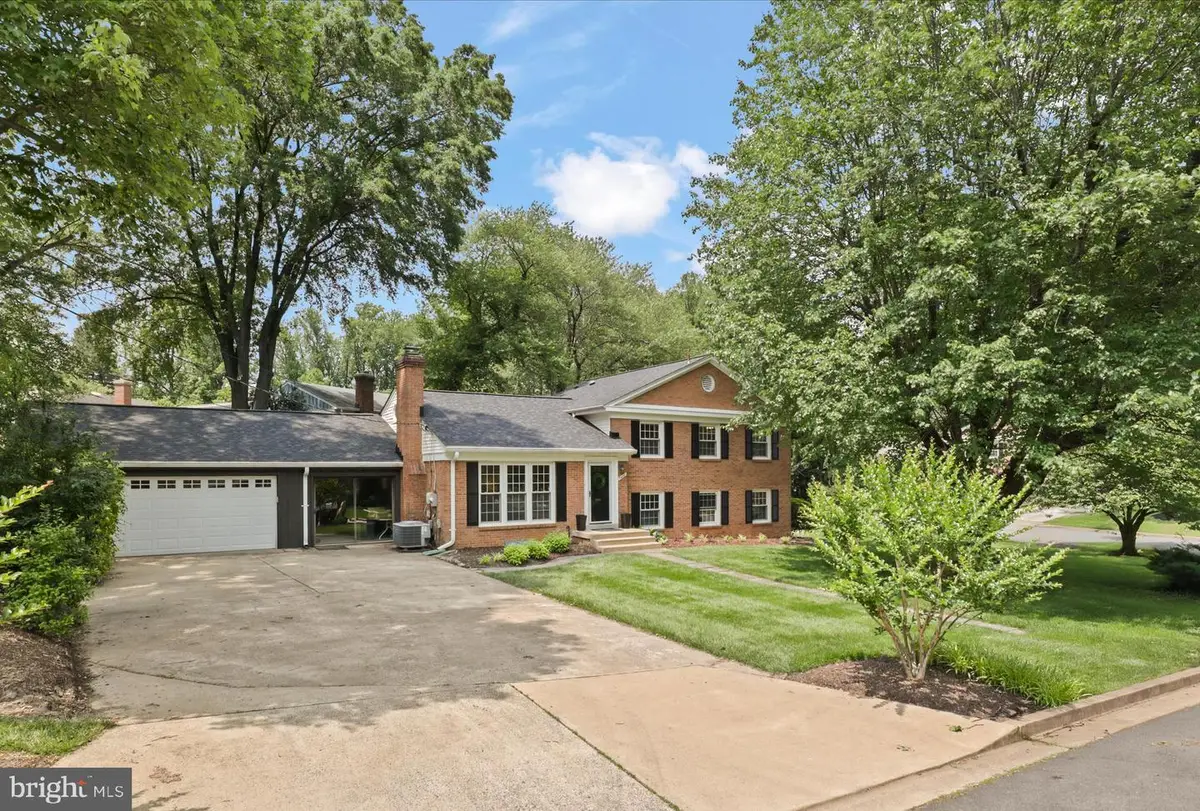


7400 Lanham Rd,FALLS CHURCH, VA 22043
$1,159,000
- 4 Beds
- 3 Baths
- 2,630 sq. ft.
- Single family
- Pending
Listed by:jennifer fang
Office:samson properties
MLS#:VAFX2259148
Source:BRIGHTMLS
Price summary
- Price:$1,159,000
- Price per sq. ft.:$440.68
About this home
If you're looking for space—this is it! Tucked away on a quiet cul-de-sac in the heart of Falls Church, this expanded 4-level split/colonial offers a rare blend of space, potential, and location on a generous 0.35-acre lot inside the Beltway.
Step into an recently updated interior featuring a redesigned kitchen with white shaker cabinets, quartz countertops, and stainless steel appliances. A spacious mudroom and an oversized 2-car garage with bonus storage space add convenience and functionality.
With 4 bedrooms, 2.5 baths, and multiple living areas—including a formal living room, cozy family room, and a lower-level rec room—this home is designed for both entertaining and everyday comfort. A large bonus room off the family room is ideal as a 5th bedroom, guest suite, home office, or creative flex space.
Enjoy the outdoors on your private patio or front stoop, surrounded by mature trees and peaceful vibes.
Prime location: Minutes to W&OD Trails, I-66, I-495, Metro, shops, restaurants, and parks. This is your chance to own a well-cared-for home with endless potential in a highly desirable neighborhood.
Schedule your showing today and explore the possibilities at 7400 Lanham Rd!
Contact an agent
Home facts
- Year built:1959
- Listing Id #:VAFX2259148
- Added:85 day(s) ago
- Updated:August 15, 2025 at 07:30 AM
Rooms and interior
- Bedrooms:4
- Total bathrooms:3
- Full bathrooms:2
- Half bathrooms:1
- Living area:2,630 sq. ft.
Heating and cooling
- Cooling:Central A/C
- Heating:Forced Air, Natural Gas
Structure and exterior
- Year built:1959
- Building area:2,630 sq. ft.
- Lot area:0.35 Acres
Schools
- High school:MARSHALL
- Middle school:KILMER
- Elementary school:SHREVEWOOD
Utilities
- Water:Public
- Sewer:Public Sewer
Finances and disclosures
- Price:$1,159,000
- Price per sq. ft.:$440.68
- Tax amount:$12,165 (2025)
New listings near 7400 Lanham Rd
- New
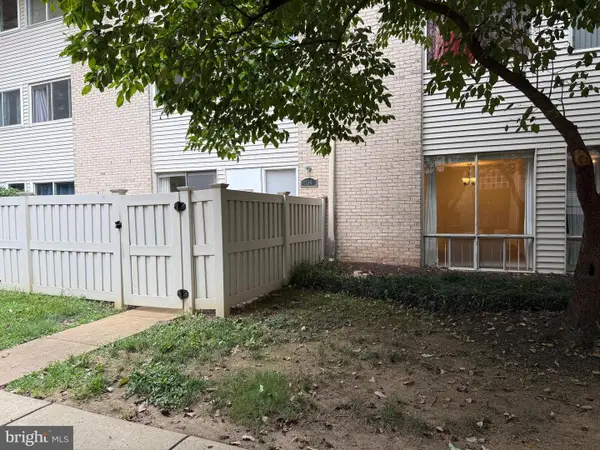 $325,000Active1 beds 1 baths729 sq. ft.
$325,000Active1 beds 1 baths729 sq. ft.134 Birch St #a-4, FALLS CHURCH, VA 22046
MLS# VAFA2003214Listed by: CENTURY 21 NEW MILLENNIUM - Coming Soon
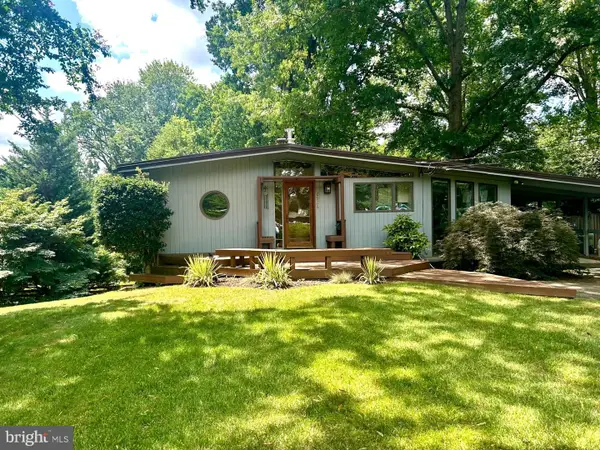 $879,900Coming Soon3 beds 2 baths
$879,900Coming Soon3 beds 2 baths2926 Meadow View Rd, FALLS CHURCH, VA 22042
MLS# VAFX2261400Listed by: LONG & FOSTER REAL ESTATE, INC. - New
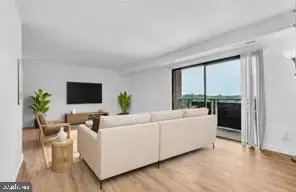 $265,000Active2 beds 1 baths962 sq. ft.
$265,000Active2 beds 1 baths962 sq. ft.3100 S Manchester St #827, FALLS CHURCH, VA 22044
MLS# VAFX2261880Listed by: THE PIEDMONT REALTY GROUP OF NORTHERN VIRGINIA - New
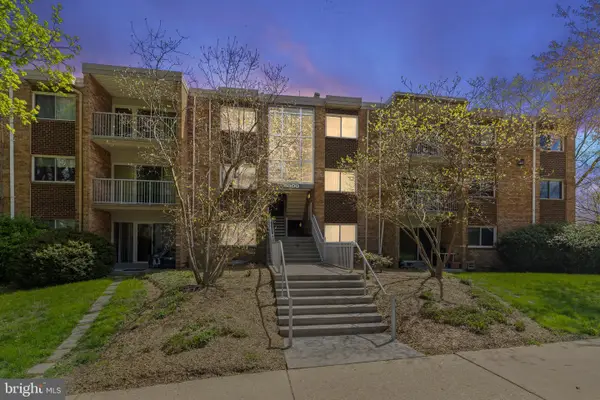 $225,000Active1 beds 1 baths732 sq. ft.
$225,000Active1 beds 1 baths732 sq. ft.8000 Le Havre Pl #21/16, FALLS CHURCH, VA 22042
MLS# VAFX2261860Listed by: SAMSON PROPERTIES - Coming SoonOpen Sun, 12 to 2pm
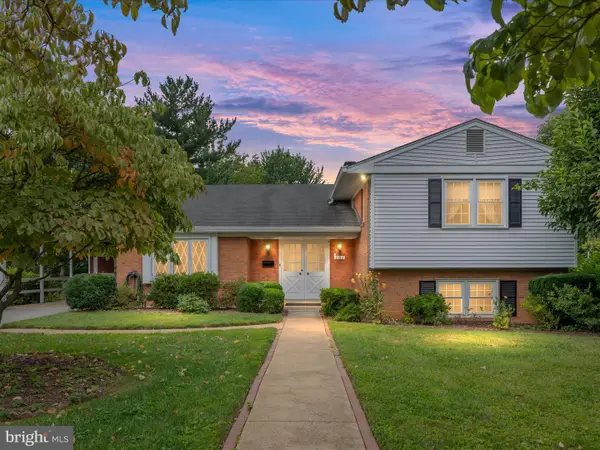 $1,100,000Coming Soon4 beds 3 baths
$1,100,000Coming Soon4 beds 3 baths2110 Wicomico St, FALLS CHURCH, VA 22043
MLS# VAFX2259456Listed by: CENTURY 21 NEW MILLENNIUM - Coming Soon
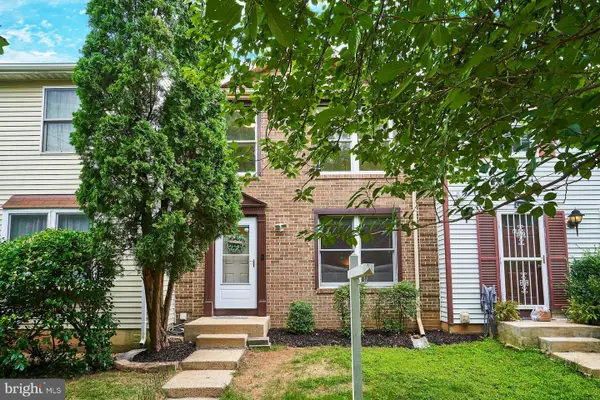 $809,000Coming Soon3 beds 4 baths
$809,000Coming Soon3 beds 4 baths6758 Brook Run Dr, FALLS CHURCH, VA 22043
MLS# VAFX2260092Listed by: SAMSON PROPERTIES - Open Sun, 1 to 4pmNew
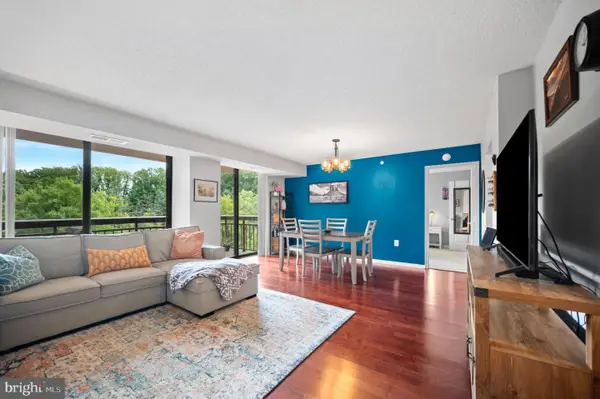 $399,999Active2 beds 2 baths1,074 sq. ft.
$399,999Active2 beds 2 baths1,074 sq. ft.2230 George C Marshall Dr #515, FALLS CHURCH, VA 22043
MLS# VAFX2261722Listed by: PROPERTIES ON THE POTOMAC, INC - Coming Soon
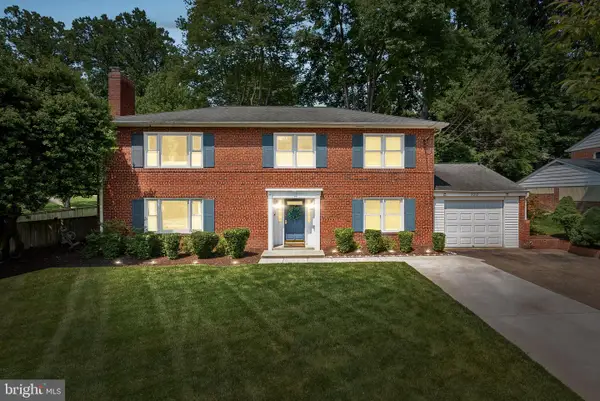 $889,000Coming Soon4 beds 2 baths
$889,000Coming Soon4 beds 2 baths3212 Patrick Henry Dr, FALLS CHURCH, VA 22044
MLS# VAFX2261522Listed by: REAL BROKER, LLC - Coming Soon
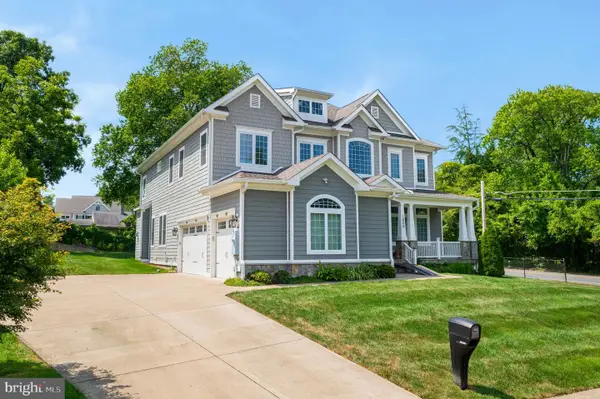 $2,099,900Coming Soon6 beds 7 baths
$2,099,900Coming Soon6 beds 7 baths1800 Gilson St, FALLS CHURCH, VA 22043
MLS# VAFX2260938Listed by: SAMSON PROPERTIES - Coming Soon
 $2,299,000Coming Soon5 beds 6 baths
$2,299,000Coming Soon5 beds 6 baths2221 Orchid Dr, FALLS CHURCH, VA 22046
MLS# VAFX2249148Listed by: SAMSON PROPERTIES
