7435 Nigh Rd, Falls Church, VA 22043
Local realty services provided by:Better Homes and Gardens Real Estate Valley Partners
7435 Nigh Rd,Falls Church, VA 22043
$1,699,900
- 5 Beds
- 7 Baths
- 4,290 sq. ft.
- Single family
- Pending
Listed by: kelly martinez
Office: exp realty, llc.
MLS#:VAFX2287938
Source:BRIGHTMLS
Price summary
- Price:$1,699,900
- Price per sq. ft.:$396.25
About this home
Prepare to be impressed by this exceptional 5-bedroom, 5 full + 2 half bath custom home offering over 4200+ square feet of thoughtfully designed living space. Located in the sought-after Orchard Crest community—neighboring Pimmit Hills—this brand-new build from the foundation up blends timeless design, elevated functionality, and luxury finishes at every turn. Zoned for the top-rated Marshall High School pyramid.
Step inside to discover wide-plank Malibu white oak flooring, modern staircases, and a flowing open layout that seamlessly connects the living, dining, and entertaining spaces. The heart of the home is the gourmet chef’s kitchen, featuring stainless steel Bosch appliances, Silestone gold quartz countertops, and a sleek ceramic tile backsplash—perfect for both entertaining and everyday living.
The lower level is an entertainer’s dream, complete with a custom wet bar, spacious rec area and theater room. Upstairs, the serene primary suite boasts a large walk-in closet and a spa-inspired bath with floating vanities, Grohe fixtures, frameless glass shower, soaking tub and Italian porcelain tile throughout.
Enjoy exceptional outdoor living with a wraparound picket fence, Trex rear deck, and an elevated rooftop deck overlooking the treetops—creating a unique and tranquil experience. Complete with an outdoor kitchen, motorized awning, gas fire pit, and weatherproof TV, this space is perfect for year-round enjoyment.
Infrastructure improvements include: Carrier Dual Zone HVAC systems, Two 50 Gallon Water Heaters, Architectural Style Room, TPL Roof (under rooftop deck),
Ideally positioned for a connected lifestyle, this home offers easy access to Tysons Corner, the Silver Line Metro, I-495 Express Lanes, and Route 7—making commutes, shopping, dining, and entertainment effortlessly convenient.
From its commanding curb appeal to its smart infrastructure and design-forward finishes, this home redefines modern luxury in one of Northern Virginia’s most desirable and accessible neighborhoods.
Contact an agent
Home facts
- Year built:1957
- Listing ID #:VAFX2287938
- Added:202 day(s) ago
- Updated:February 12, 2026 at 06:35 AM
Rooms and interior
- Bedrooms:5
- Total bathrooms:7
- Full bathrooms:5
- Half bathrooms:2
- Living area:4,290 sq. ft.
Heating and cooling
- Cooling:Central A/C, Zoned
- Heating:Electric, Forced Air, Natural Gas, Zoned
Structure and exterior
- Roof:Architectural Shingle, Flat
- Year built:1957
- Building area:4,290 sq. ft.
- Lot area:0.33 Acres
Utilities
- Water:Public
- Sewer:Public Sewer
Finances and disclosures
- Price:$1,699,900
- Price per sq. ft.:$396.25
- Tax amount:$16,999 (2025)
New listings near 7435 Nigh Rd
- Coming Soon
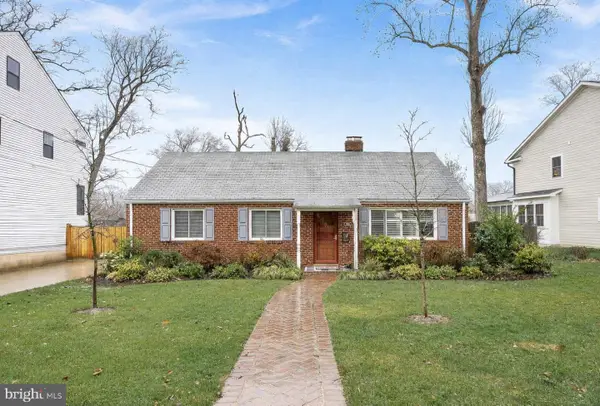 $999,000Coming Soon4 beds 2 baths
$999,000Coming Soon4 beds 2 baths7226 Tod St, FALLS CHURCH, VA 22046
MLS# VAFX2287652Listed by: PEARSON SMITH REALTY, LLC - Coming Soon
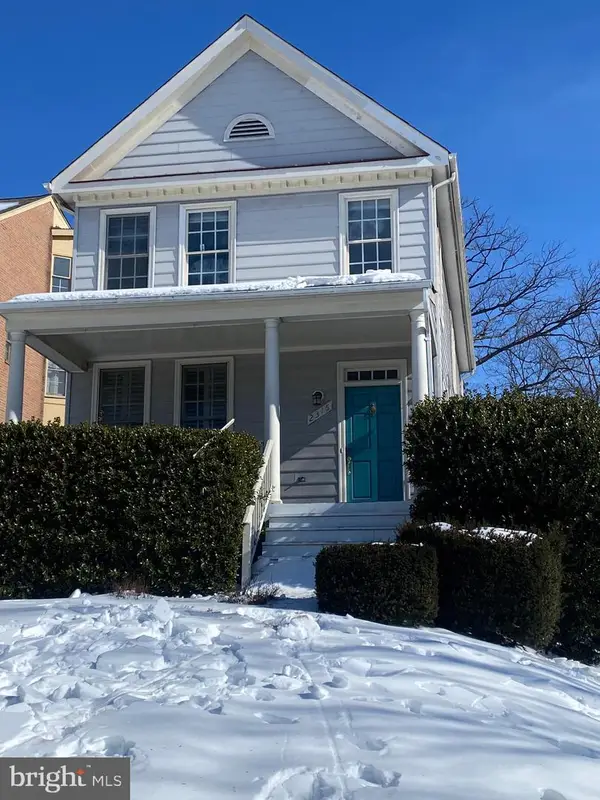 $1,100,000Coming Soon3 beds 4 baths
$1,100,000Coming Soon3 beds 4 baths2315 Highland Ave, FALLS CHURCH, VA 22046
MLS# VAFX2289560Listed by: SAMSON PROPERTIES - Open Sun, 1 to 3pmNew
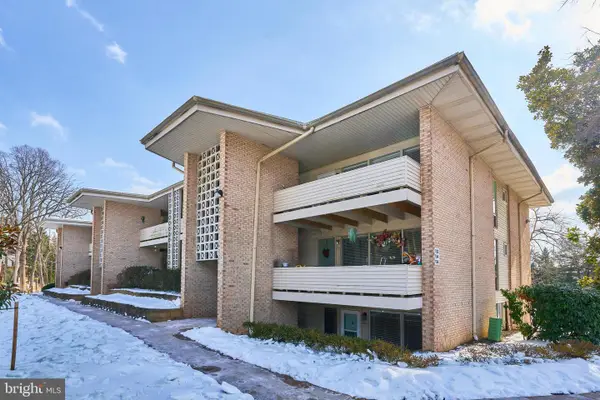 $269,900Active1 beds 1 baths557 sq. ft.
$269,900Active1 beds 1 baths557 sq. ft.156 Haycock Rd #a-6, FALLS CHURCH, VA 22046
MLS# VAFA2003550Listed by: BERKSHIRE HATHAWAY HOMESERVICES PENFED REALTY 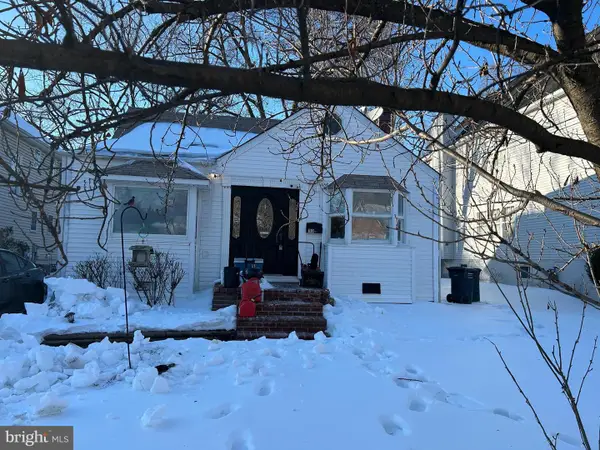 $950,000Pending3 beds 2 baths2,167 sq. ft.
$950,000Pending3 beds 2 baths2,167 sq. ft.110 S Spring St, FALLS CHURCH, VA 22046
MLS# VAFA2003548Listed by: CENTURY 21 REDWOOD REALTY- Coming SoonOpen Sun, 1 to 3pm
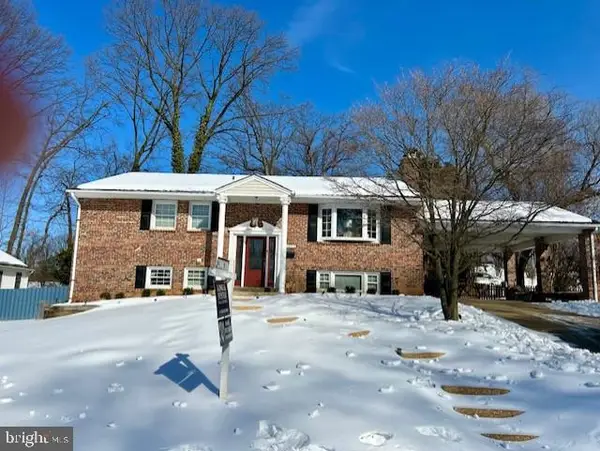 $1,195,000Coming Soon6 beds 3 baths
$1,195,000Coming Soon6 beds 3 baths7518 Fairwood Ln, FALLS CHURCH, VA 22046
MLS# VAFX2288070Listed by: LONG & FOSTER REAL ESTATE, INC. - Coming Soon
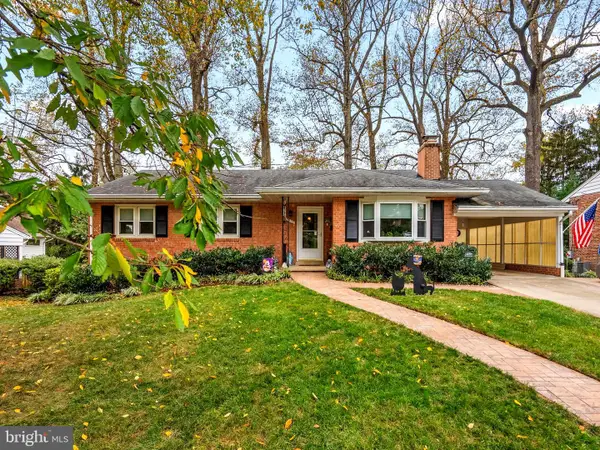 $950,000Coming Soon3 beds 3 baths
$950,000Coming Soon3 beds 3 baths7515 Fairwood Ln, FALLS CHURCH, VA 22046
MLS# VAFX2286822Listed by: KW UNITED 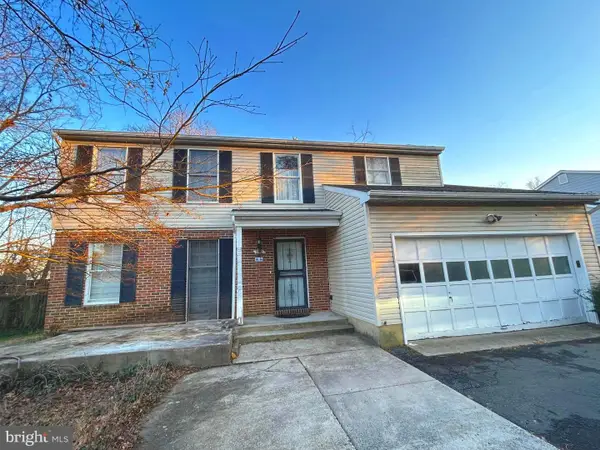 $850,000Pending4 beds 2 baths1,673 sq. ft.
$850,000Pending4 beds 2 baths1,673 sq. ft.312 N Oak St, FALLS CHURCH, VA 22046
MLS# VAFA2003526Listed by: RLAH @PROPERTIES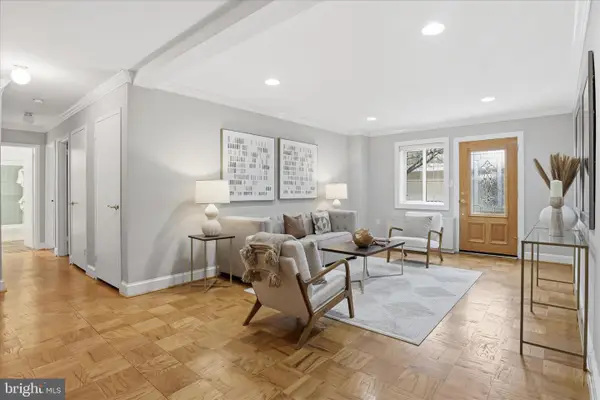 $365,000Pending2 beds 1 baths1,000 sq. ft.
$365,000Pending2 beds 1 baths1,000 sq. ft.200 N Maple Ave #212, FALLS CHURCH, VA 22046
MLS# VAFA2003530Listed by: KELLER WILLIAMS REALTY $1,099,000Active3 beds 3 baths1,690 sq. ft.
$1,099,000Active3 beds 3 baths1,690 sq. ft.255 W. Falls Station Blvd #301, FALLS CHURCH, VA 22046
MLS# VAFA2003514Listed by: HOFFMAN REALTY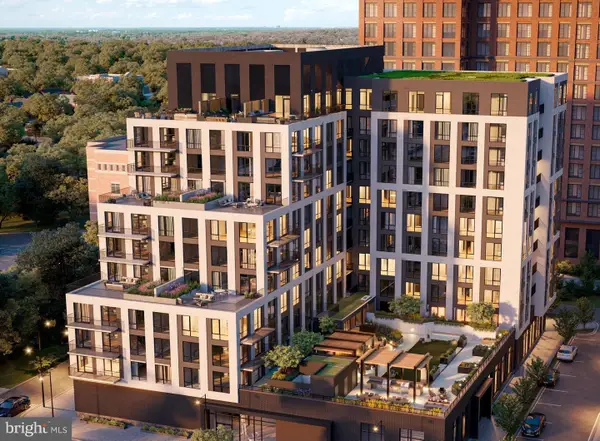 $455,000Active1 beds 1 baths760 sq. ft.
$455,000Active1 beds 1 baths760 sq. ft.255 W. Falls Station Blvd #906, FALLS CHURCH, VA 22046
MLS# VAFA2003512Listed by: HOFFMAN REALTY

