- BHGRE®
- Virginia
- Falls Church
- 7566 Wood Mist Ln
7566 Wood Mist Ln, Falls Church, VA 22043
Local realty services provided by:Better Homes and Gardens Real Estate GSA Realty
7566 Wood Mist Ln,Falls Church, VA 22043
$500,000
- 3 Beds
- 2 Baths
- 1,120 sq. ft.
- Townhouse
- Pending
Listed by: jeffrey m. grana
Office: gps realty
MLS#:VAFX2244250
Source:BRIGHTMLS
Price summary
- Price:$500,000
- Price per sq. ft.:$446.43
- Monthly HOA dues:$75
About this home
Nestled within the serene Misty Woods community of Falls Church, VA, 7566 Wood Mist Lane presents a rare opportunity to own a beautifully updated townhome in a prime location. This end-unit residence boasts 3 bedrooms, 1.5 baths, and 1,120 square feet of thoughtfully designed living space. Recent renovations include a remodeled kitchen featuring granite countertops and stainless steel appliances. The expansive, fully fenced backyard offers a private oasis, perfect for outdoor entertaining or quiet relaxation. Situated just minutes from major commuter routes (I-66, I-495, Route 29, and Route 7) and within close proximity to the Dunn Loring, West Falls Church, and East Falls Church Metro stations, this home provides unparalleled convenience. Additionally, the vibrant Mosaic District, known for its array of dining, shopping, and entertainment options, is less than 1.5 miles away. With a monthly HOA fee of just $85, residents enjoy well-maintained common areas and community amenities. This meticulously maintained townhome combines comfort, style, and location, making it an ideal choice for discerning buyers seeking the best of Northern Virginia living.
Contact an agent
Home facts
- Year built:1990
- Listing ID #:VAFX2244250
- Added:242 day(s) ago
- Updated:January 21, 2026 at 08:55 AM
Rooms and interior
- Bedrooms:3
- Total bathrooms:2
- Full bathrooms:1
- Half bathrooms:1
- Living area:1,120 sq. ft.
Heating and cooling
- Cooling:Central A/C
- Heating:Electric, Heat Pump(s)
Structure and exterior
- Year built:1990
- Building area:1,120 sq. ft.
- Lot area:0.05 Acres
Schools
- High school:MARSHALL
- Middle school:KILMER
- Elementary school:SHREVEWOOD
Utilities
- Water:Public
- Sewer:Public Sewer
Finances and disclosures
- Price:$500,000
- Price per sq. ft.:$446.43
- Tax amount:$6,173 (2025)
New listings near 7566 Wood Mist Ln
- Coming Soon
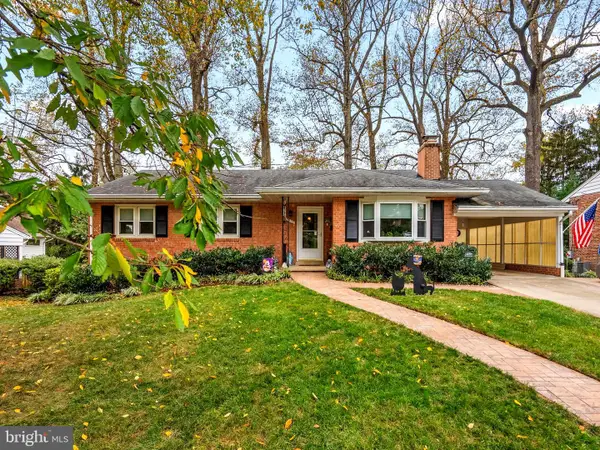 $950,000Coming Soon3 beds 3 baths
$950,000Coming Soon3 beds 3 baths7515 Fairwood Ln, FALLS CHURCH, VA 22046
MLS# VAFX2286822Listed by: KW UNITED 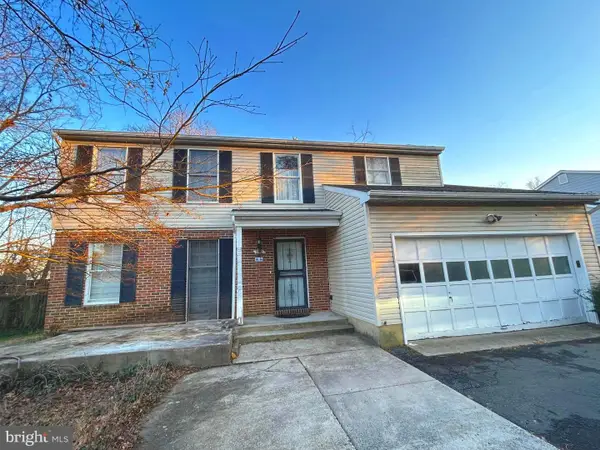 $850,000Pending4 beds 2 baths1,673 sq. ft.
$850,000Pending4 beds 2 baths1,673 sq. ft.312 N Oak St, FALLS CHURCH, VA 22046
MLS# VAFA2003526Listed by: RLAH @PROPERTIES- Coming Soon
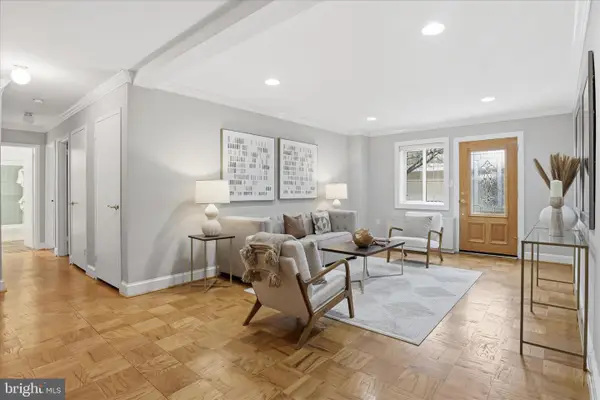 $365,000Coming Soon2 beds 1 baths
$365,000Coming Soon2 beds 1 baths200 N Maple Ave #212, FALLS CHURCH, VA 22046
MLS# VAFA2003530Listed by: KELLER WILLIAMS REALTY - New
 $1,099,000Active3 beds 3 baths1,690 sq. ft.
$1,099,000Active3 beds 3 baths1,690 sq. ft.255 W. Falls Station Blvd #301, FALLS CHURCH, VA 22046
MLS# VAFA2003514Listed by: HOFFMAN REALTY - New
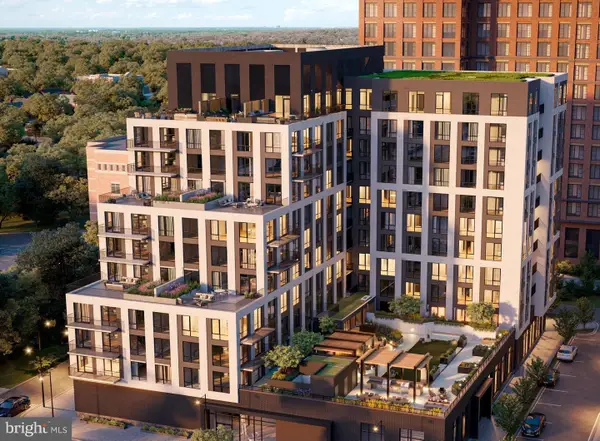 $455,000Active1 beds 1 baths760 sq. ft.
$455,000Active1 beds 1 baths760 sq. ft.255 W. Falls Station Blvd #906, FALLS CHURCH, VA 22046
MLS# VAFA2003512Listed by: HOFFMAN REALTY - New
 $764,000Active2 beds 2 baths1,235 sq. ft.
$764,000Active2 beds 2 baths1,235 sq. ft.255 W. Falls Station Blvd #305, FALLS CHURCH, VA 22046
MLS# VAFA2003516Listed by: HOFFMAN REALTY - New
 $745,000Active2 beds 1 baths1,190 sq. ft.
$745,000Active2 beds 1 baths1,190 sq. ft.255 W. Falls Station Blvd #310, FALLS CHURCH, VA 22046
MLS# VAFA2003518Listed by: HOFFMAN REALTY - New
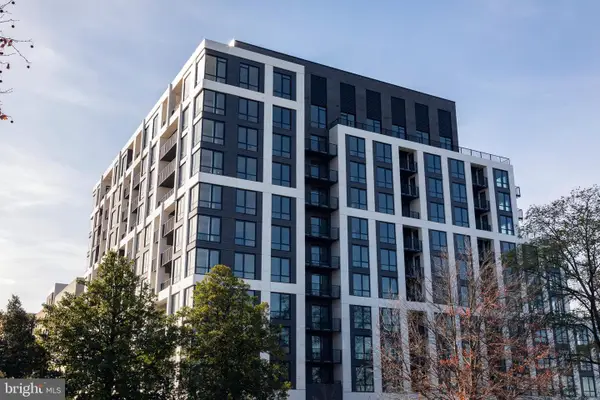 $770,000Active2 beds 2 baths1,160 sq. ft.
$770,000Active2 beds 2 baths1,160 sq. ft.255 W. Falls Station Blvd #414, FALLS CHURCH, VA 22046
MLS# VAFA2003522Listed by: HOFFMAN REALTY 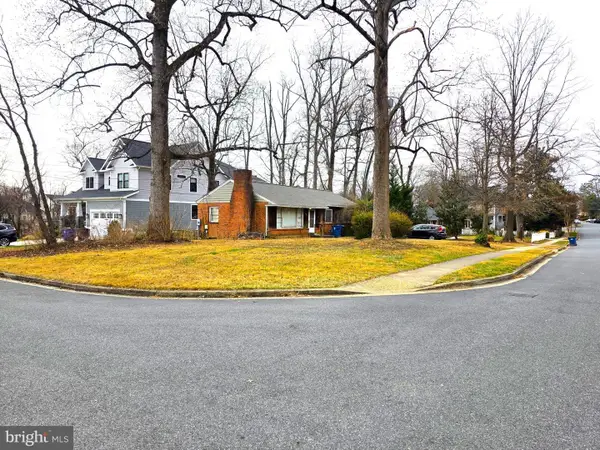 $1,000,000Pending3 beds 2 baths1,175 sq. ft.
$1,000,000Pending3 beds 2 baths1,175 sq. ft.6633 Moly Dr, FALLS CHURCH, VA 22046
MLS# VAFX2286882Listed by: CENTURY 21 REDWOOD REALTY- New
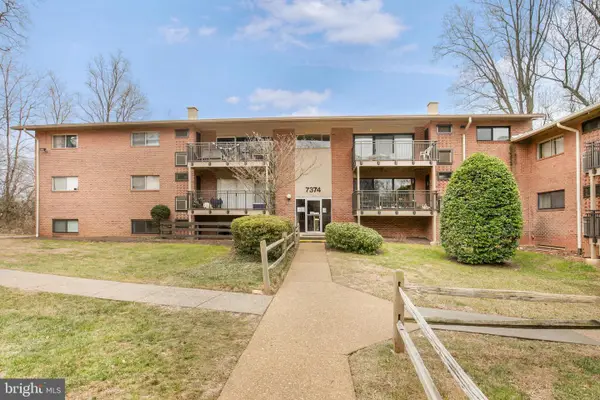 $295,000Active3 beds 2 baths1,019 sq. ft.
$295,000Active3 beds 2 baths1,019 sq. ft.7374 Route 29 #74/102, FALLS CHURCH, VA 22046
MLS# VAFX2286710Listed by: TTR SOTHEBYS INTERNATIONAL REALTY

