7805 Trevino Ln, FALLS CHURCH, VA 22043
Local realty services provided by:Better Homes and Gardens Real Estate Community Realty
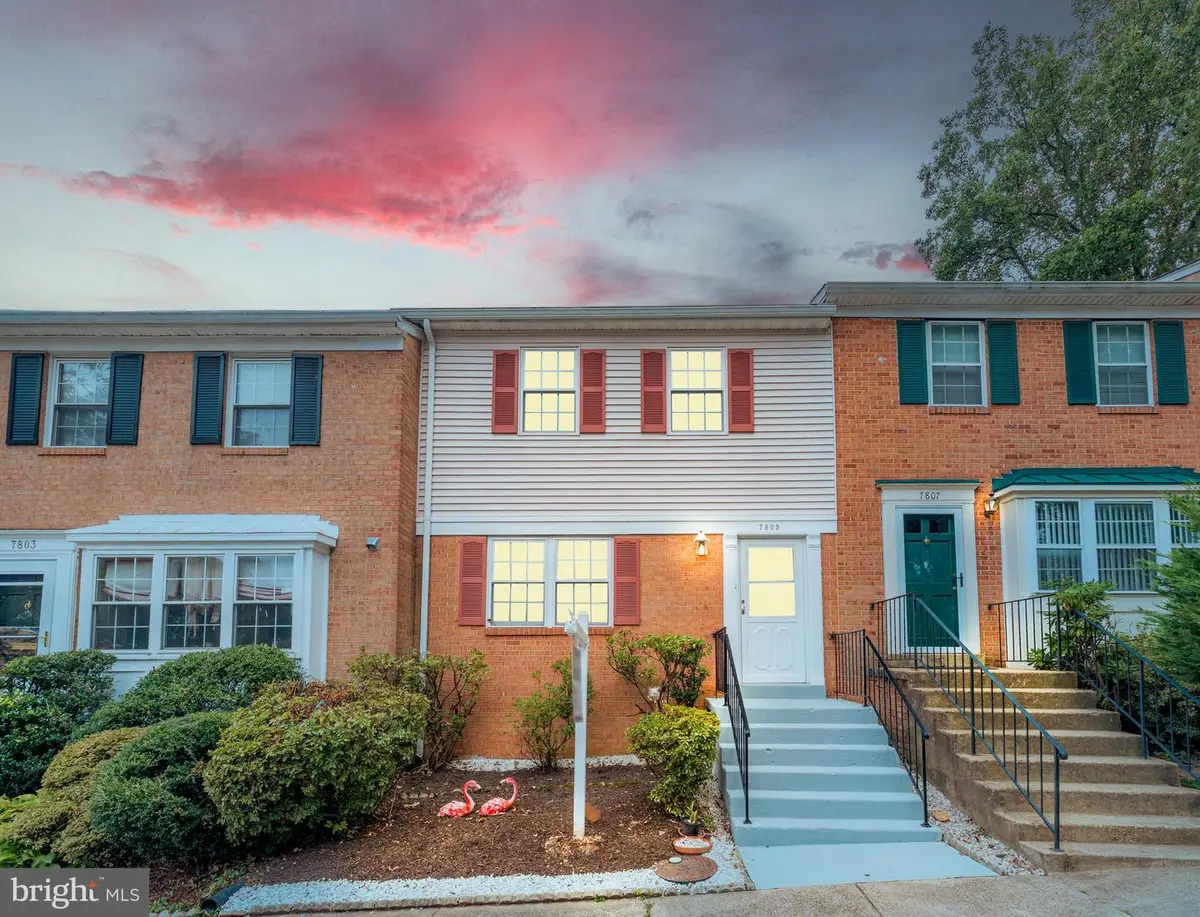
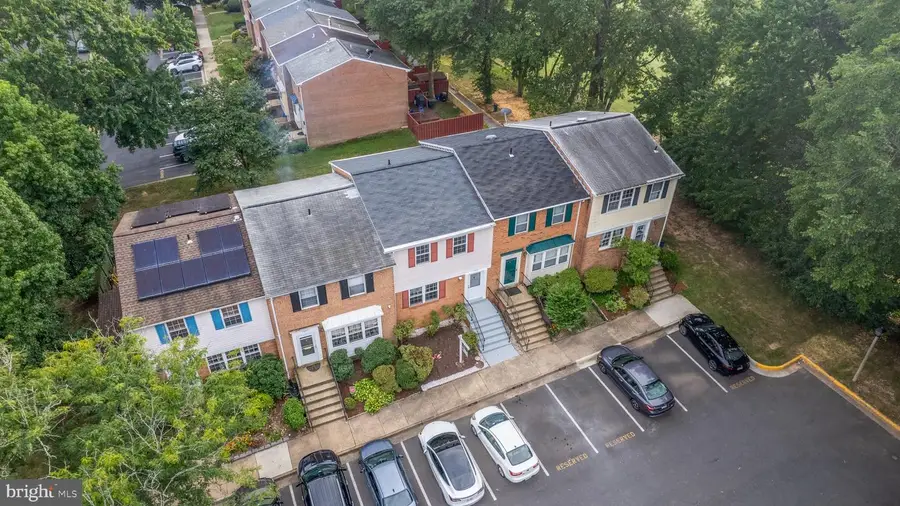
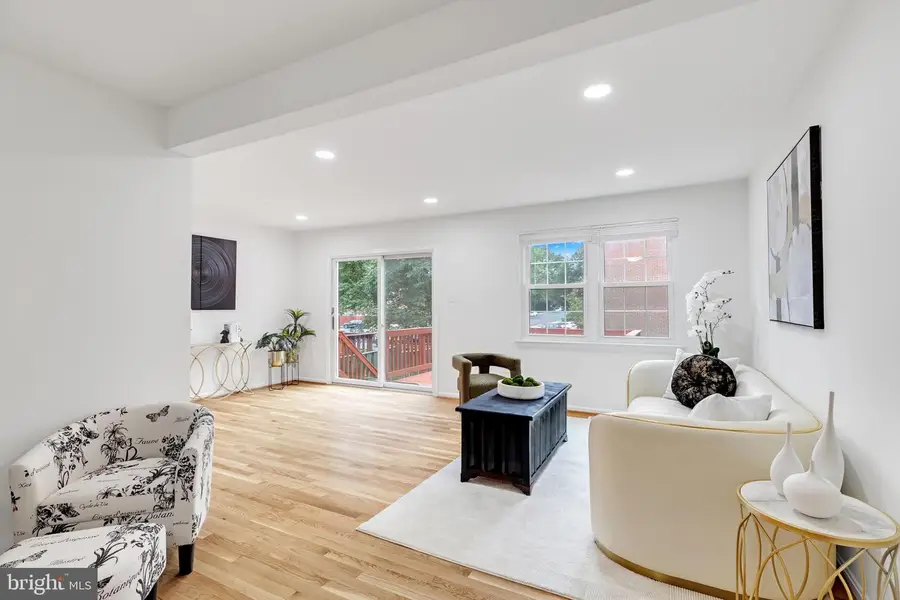
7805 Trevino Ln,FALLS CHURCH, VA 22043
$669,900
- 3 Beds
- 4 Baths
- 1,786 sq. ft.
- Townhouse
- Active
Listed by:bishal karki
Office:ikon realty
MLS#:VAFX2258108
Source:BRIGHTMLS
Price summary
- Price:$669,900
- Price per sq. ft.:$375.08
- Monthly HOA dues:$140
About this home
** Roof 2021, Deck 2021, Water Heater 2025, Appliances 2022 ** Welcome to 7805 Trevino Lane — a beautifully updated freshly painted throughout townhome featuring 3 bedrooms, 2 full baths, and 2 half baths in the heart of Falls Church! This charming home offers the perfect blend of location, style, and community.
Step inside through a separate entry foyer and enjoy the fresh, modern look with sleek hardwood floors and newly painted interiors on the main level. The kitchen is equipped with newer stainless-steel appliances and space for a breakfast table, while the separate dining room flows seamlessly into the sunlit living room. From here, step out onto the private deck — ideal for relaxing or entertaining — overlooking community green space and the scenic Jefferson District Park.
An updated powder room rounds out the main level. Upstairs, the spacious primary suite includes a walk-in closet and an updated en-suite bath. Two additional bedrooms and a refreshed hall bathroom provide ample space for family or guests.
The finished basement offers even more living space, complete with brand-new carpet, a large family room, and a convenient half bath.
Located inside the Beltway, this home provides quick access to Tysons Corner, downtown Falls Church, and the Mosaic District’s shopping and dining. Plus, it’s just steps from the community swimming pool.
Move-in ready and perfectly situated — welcome to your new home!
Contact an agent
Home facts
- Year built:1973
- Listing Id #:VAFX2258108
- Added:27 day(s) ago
- Updated:August 21, 2025 at 01:52 PM
Rooms and interior
- Bedrooms:3
- Total bathrooms:4
- Full bathrooms:3
- Half bathrooms:1
- Living area:1,786 sq. ft.
Heating and cooling
- Cooling:Ceiling Fan(s), Central A/C
- Heating:Forced Air, Natural Gas
Structure and exterior
- Year built:1973
- Building area:1,786 sq. ft.
- Lot area:0.03 Acres
Utilities
- Water:Public, Shared Spring
- Sewer:Public Sewer
Finances and disclosures
- Price:$669,900
- Price per sq. ft.:$375.08
- Tax amount:$7,207 (2025)
New listings near 7805 Trevino Ln
- New
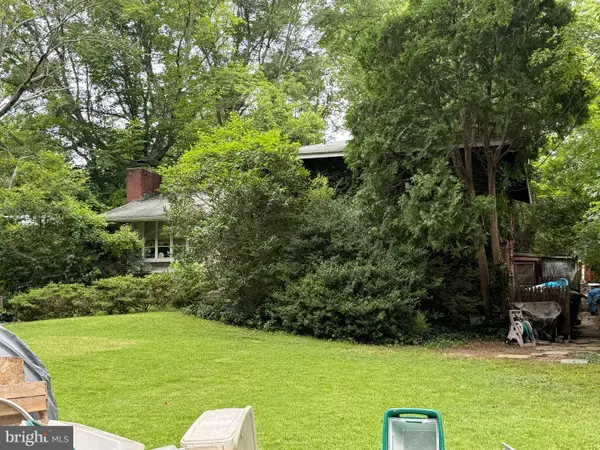 $499,000Active4 beds 3 baths1,684 sq. ft.
$499,000Active4 beds 3 baths1,684 sq. ft.3468 Mildred Dr, FALLS CHURCH, VA 22042
MLS# VAFX2259562Listed by: KELLER WILLIAMS REALTY - New
 $2,299,000Active6 beds 7 baths6,338 sq. ft.
$2,299,000Active6 beds 7 baths6,338 sq. ft.1930 Fisher Ct, FALLS CHURCH, VA 22043
MLS# VAFX2262798Listed by: MERION REALTY LLC - Coming Soon
 $984,000Coming Soon3 beds 3 baths
$984,000Coming Soon3 beds 3 baths6444 Eppard St, FALLS CHURCH, VA 22042
MLS# VAFX2262836Listed by: SAMSON PROPERTIES - New
 $385,000Active2 beds 2 baths1,045 sq. ft.
$385,000Active2 beds 2 baths1,045 sq. ft.7596-j Lakeside Village Dr, FALLS CHURCH, VA 22042
MLS# VAFX2262828Listed by: KELLER WILLIAMS REALTY - New
 $1,889,900Active4 beds 4 baths2,976 sq. ft.
$1,889,900Active4 beds 4 baths2,976 sq. ft.411 S Virginia Ave, FALLS CHURCH, VA 22046
MLS# VAFA2003228Listed by: PEARSON SMITH REALTY, LLC - Coming Soon
 $1,099,000Coming Soon4 beds 3 baths
$1,099,000Coming Soon4 beds 3 baths6507 Orland St, FALLS CHURCH, VA 22043
MLS# VAFX2262266Listed by: RE/MAX DISTINCTIVE REAL ESTATE, INC. - Coming SoonOpen Sat, 1 to 3pm
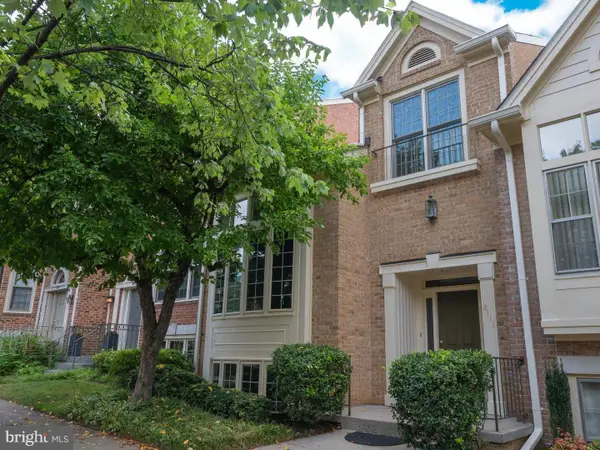 $935,000Coming Soon3 beds 4 baths
$935,000Coming Soon3 beds 4 baths2111 Kings Garden Way, FALLS CHURCH, VA 22043
MLS# VAFX2247208Listed by: LONG & FOSTER REAL ESTATE, INC. - Open Sun, 2 to 4pm
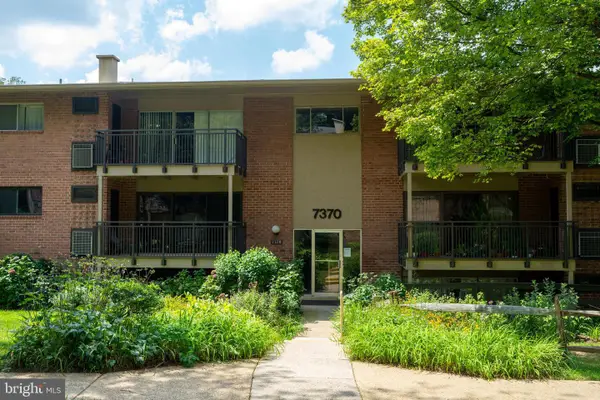 $244,000Pending2 beds 1 baths894 sq. ft.
$244,000Pending2 beds 1 baths894 sq. ft.7370 Route 29 #70/101, FALLS CHURCH, VA 22046
MLS# VAFX2262634Listed by: CORCORAN MCENEARNEY - Coming Soon
 $218,000Coming Soon1 beds 1 baths
$218,000Coming Soon1 beds 1 baths600 Roosevelt Blvd #407, FALLS CHURCH, VA 22044
MLS# VAFA2003208Listed by: SAMSON PROPERTIES - Coming SoonOpen Sun, 1:45 to 3:45pm
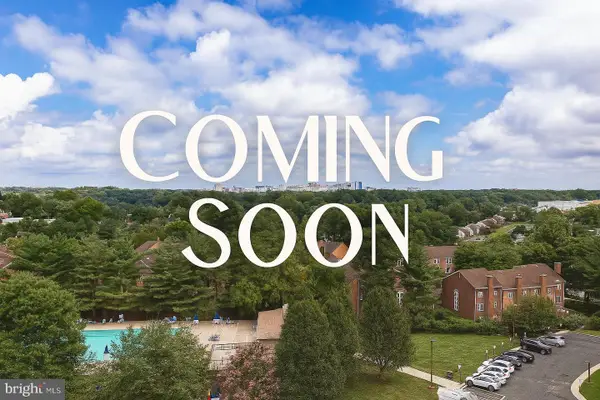 $309,999Coming Soon2 beds 2 baths
$309,999Coming Soon2 beds 2 baths3100 S Manchester St #1128, FALLS CHURCH, VA 22044
MLS# VAFX2262304Listed by: KW UNITED
