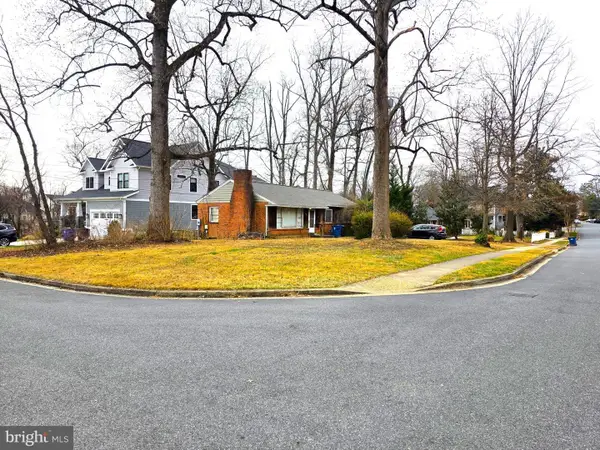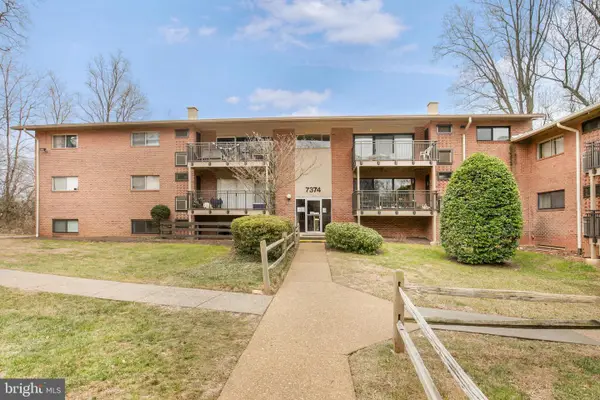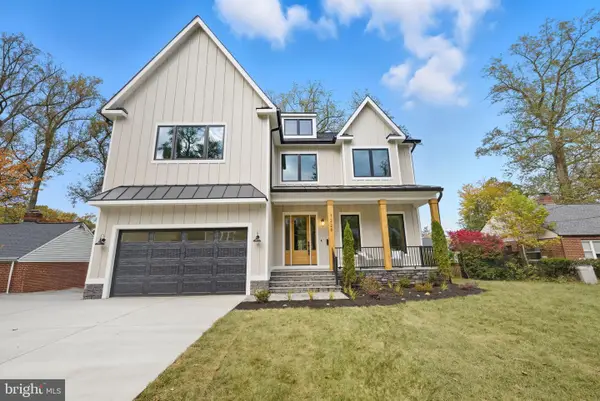812 Fulton Ave, Falls Church, VA 22046
Local realty services provided by:Better Homes and Gardens Real Estate GSA Realty
812 Fulton Ave,Falls Church, VA 22046
$2,399,999
- 5 Beds
- 5 Baths
- 4,205 sq. ft.
- Single family
- Active
Listed by: arcenious (wylie) w bean
Office: awb real estate llc.
MLS#:VAFA2003236
Source:BRIGHTMLS
Price summary
- Price:$2,399,999
- Price per sq. ft.:$570.75
About this home
A New Year and a new and improved price! GreenBuilt Homes is proud to present 812 Fulton Avenue, a whole home makeover renovation to this nearly 100 year old City of Falls Church gem. With its new configuration, the magnificent home boosts 5 bedrooms, 4 and a half baths, and over 4,000 finished square feet of living space on four finished levels. Originally built just after the Great Depression along the Washington and Old Dominion Railroad line just blocks off of Broad Street and steps away from the historic St. James Catholic Church, this home was built with grandeur. From its high ceilings when you enter the front foyer, quarter-sewn oak flooring, magnificent wood burning stone fireplace, side screened in porch with beautiful turned wood columns, dual main staircase with oak newel posts, and detached carriage house garage, to its oversized 13,806 square foot lot with usable rear yard and huge side yard in an unbeatable location, this home is known in the history records as the Walsh home. The recent full renovation of this spectacular home was able to save the charm of the original home and included stripping the existing walls and ceilings to the bare wood framing, replacement of the mechanical, plumbing, electrical systems, a removal and replacement of the attic and roof and more, The charming, new and improved home has achieved Energy Star performance levels and inclusion in the National Green Building Standard at the Silver Level. There is room for expansion on this lot. Residence meticulously crafted to create warmth with everyday living as well as the ease of enjoyment for those special times for gatherings and or entertaining. Top rated School System. Metro, park, trail,Library, City Farmer's Market, shops, restaurants & other conveniences minutes away. An opportunity awaits to enjoy luxury living in a choice City location. Listing agent has an interest in the property. Please note information regarding Falls Church City Taxes currently based on original dwelling.
Contact an agent
Home facts
- Year built:1930
- Listing ID #:VAFA2003236
- Added:146 day(s) ago
- Updated:January 22, 2026 at 02:49 PM
Rooms and interior
- Bedrooms:5
- Total bathrooms:5
- Full bathrooms:4
- Half bathrooms:1
- Living area:4,205 sq. ft.
Heating and cooling
- Cooling:Central A/C
- Heating:90% Forced Air, Energy Star Heating System, Heat Pump(s), Natural Gas, Programmable Thermostat, Zoned
Structure and exterior
- Roof:Architectural Shingle, Metal
- Year built:1930
- Building area:4,205 sq. ft.
- Lot area:0.31 Acres
Schools
- High school:MERIDIAN
- Middle school:MARY ELLEN HENDERSON
Utilities
- Water:Public
- Sewer:Public Sewer
Finances and disclosures
- Price:$2,399,999
- Price per sq. ft.:$570.75
- Tax amount:$15,919 (2025)
New listings near 812 Fulton Ave
- New
 $1,000,000Active3 beds 2 baths1,175 sq. ft.
$1,000,000Active3 beds 2 baths1,175 sq. ft.6633 Moly Dr, FALLS CHURCH, VA 22046
MLS# VAFX2286882Listed by: CENTURY 21 REDWOOD REALTY - New
 $295,000Active3 beds 2 baths1,019 sq. ft.
$295,000Active3 beds 2 baths1,019 sq. ft.7374 Route 29 #74/102, FALLS CHURCH, VA 22046
MLS# VAFX2286710Listed by: TTR SOTHEBYS INTERNATIONAL REALTY - Coming Soon
 $1,499,999Coming Soon4 beds 4 baths
$1,499,999Coming Soon4 beds 4 baths607 N West St, FALLS CHURCH, VA 22046
MLS# VAFA2003524Listed by: RE/MAX EXECUTIVES  $1,499,000Pending4 beds 4 baths3,216 sq. ft.
$1,499,000Pending4 beds 4 baths3,216 sq. ft.2628 Woodley Pl, FALLS CHURCH, VA 22046
MLS# VAFX2285906Listed by: COLDWELL BANKER REALTY - WASHINGTON $549,000Pending2 beds 2 baths784 sq. ft.
$549,000Pending2 beds 2 baths784 sq. ft.246 S Virginia Ave #99, FALLS CHURCH, VA 22046
MLS# VAFA2003520Listed by: CORCORAN MCENEARNEY- Coming Soon
 $1,999,999Coming Soon6 beds 6 baths
$1,999,999Coming Soon6 beds 6 baths6645 Hallwood Ave, FALLS CHURCH, VA 22046
MLS# VAFX2285904Listed by: INNOVATION PROPERTIES, LLC - Open Sat, 1 to 4pm
 $2,250,000Active6 beds 7 baths6,364 sq. ft.
$2,250,000Active6 beds 7 baths6,364 sq. ft.7228 Allan Ave, FALLS CHURCH, VA 22046
MLS# VAFX2282986Listed by: EXP REALTY, LLC  $443,900Pending2 beds 2 baths1,205 sq. ft.
$443,900Pending2 beds 2 baths1,205 sq. ft.2806 Lee Oaks Pl #202, FALLS CHURCH, VA 22046
MLS# VAFX2282678Listed by: CORCORAN MCENEARNEY $1,350,000Active3 beds 4 baths2,556 sq. ft.
$1,350,000Active3 beds 4 baths2,556 sq. ft.103 Rees Pl, FALLS CHURCH, VA 22046
MLS# VAFA2003510Listed by: SAMSON PROPERTIES $274,990Active2 beds 2 baths761 sq. ft.
$274,990Active2 beds 2 baths761 sq. ft.7354 Lee Hwy #t2, FALLS CHURCH, VA 22046
MLS# VAFX2284088Listed by: MELLOW INTERNATIONAL REALTY INC
