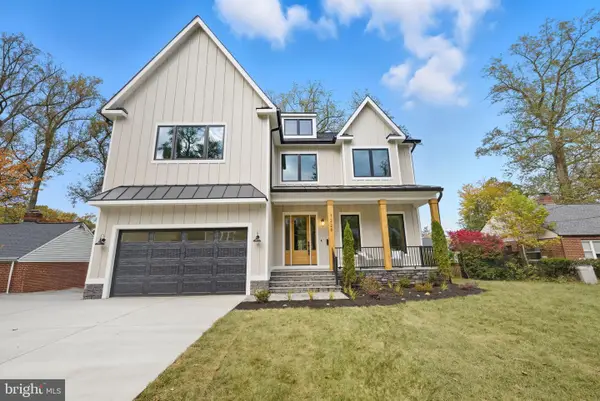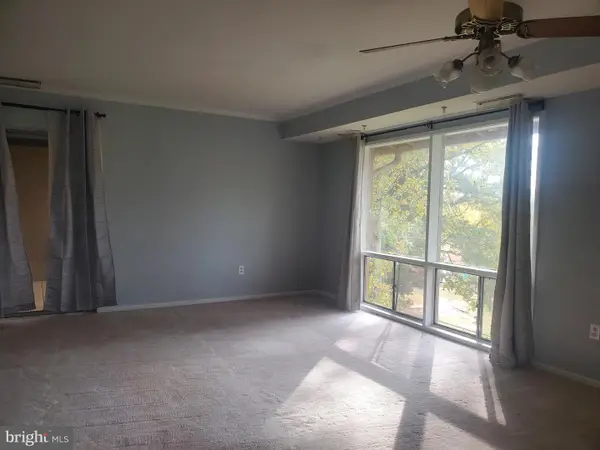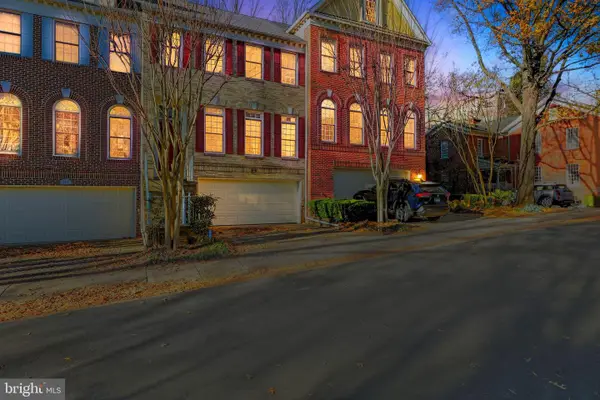911 Hillwood Ave, Falls Church, VA 22042
Local realty services provided by:Better Homes and Gardens Real Estate Cassidon Realty
Listed by: janet a callander, edward e blanchard iv
Office: weichert, realtors
MLS#:VAFA2003334
Source:BRIGHTMLS
Price summary
- Price:$1,399,000
- Price per sq. ft.:$417.61
About this home
*Welcome Home to this *BEAUTIFULLY* renovated 5-bedroom, 2.5-bath home in the highly desirable Hillwood neighborhood of Falls Church City. Spanning three levels, the home showcases bamboo flooring throughout the main and upper levels, an elegant living room with a gas fireplace, and a stunning open-concept family room and kitchen addition with a wall of windows overlooking the private, tree-lined yard. The gourmet island kitchen is a chef’s dream with quartzite counters, stainless steel appliances, a gas cooktop, separate oven, and generous seating spaces at both the island and breakfast room area. A spacious mudroom, bedroom/home office/den, and half bath complete the main floor. Upstairs, the expansive primary suite with addition offers a custom walk-in closet and a luxuriously updated en suite bath, alongside three additional bedrooms and a modern, updated hall bath. The lower level features a versatile rec room, laundry, and abundant storage. A spacious rear deck extends from the kitchen and family room, creating an ideal space for family gatherings. Situated on a level lot with mature trees, this home offers both charm and convenience—just minutes from shops, restaurants, Founders Row, Whole Foods, the Farmers Market, Azalea Park, and the W&OD trail, with easy access to two Metro stations, major commuter routes, and is located in the sought-after Falls Church City school district!
Contact an agent
Home facts
- Year built:1937
- Listing ID #:VAFA2003334
- Added:100 day(s) ago
- Updated:January 10, 2026 at 08:47 AM
Rooms and interior
- Bedrooms:5
- Total bathrooms:3
- Full bathrooms:2
- Half bathrooms:1
- Living area:3,350 sq. ft.
Heating and cooling
- Cooling:Central A/C
- Heating:Forced Air, Natural Gas, Radiator
Structure and exterior
- Year built:1937
- Building area:3,350 sq. ft.
- Lot area:0.25 Acres
Schools
- High school:MERIDIAN
- Middle school:MARY ELLEN HENDERSON
- Elementary school:MOUNT DANIEL
Utilities
- Water:Public
- Sewer:Public Sewer
Finances and disclosures
- Price:$1,399,000
- Price per sq. ft.:$417.61
- Tax amount:$13,857 (2025)
New listings near 911 Hillwood Ave
- Open Sat, 11am to 1pmNew
 $2,250,000Active6 beds 7 baths6,364 sq. ft.
$2,250,000Active6 beds 7 baths6,364 sq. ft.7228 Allan Ave, FALLS CHURCH, VA 22046
MLS# VAFX2282986Listed by: EXP REALTY, LLC - Coming Soon
 $443,900Coming Soon2 beds 2 baths
$443,900Coming Soon2 beds 2 baths2806 Lee Oaks Pl #202, FALLS CHURCH, VA 22046
MLS# VAFX2282678Listed by: CORCORAN MCENEARNEY - New
 $1,350,000Active3 beds 4 baths2,556 sq. ft.
$1,350,000Active3 beds 4 baths2,556 sq. ft.103 Rees Pl, FALLS CHURCH, VA 22046
MLS# VAFA2003510Listed by: SAMSON PROPERTIES - Open Sat, 12 to 2pmNew
 $274,990Active2 beds 2 baths761 sq. ft.
$274,990Active2 beds 2 baths761 sq. ft.7354 Lee Hwy #t2, FALLS CHURCH, VA 22046
MLS# VAFX2284088Listed by: MELLOW INTERNATIONAL REALTY INC - Open Sun, 2 to 4pm
 $899,000Pending2 beds 3 baths1,401 sq. ft.
$899,000Pending2 beds 3 baths1,401 sq. ft.502 W Broad St #215, FALLS CHURCH, VA 22046
MLS# VAFA2003508Listed by: RLAH @PROPERTIES - Coming Soon
 $295,000Coming Soon2 beds 1 baths
$295,000Coming Soon2 beds 1 baths7336 Lee Hwy #203, FALLS CHURCH, VA 22046
MLS# VAFX2281554Listed by: LONG & FOSTER REAL ESTATE, INC. - Coming Soon
 $1,475,000Coming Soon4 beds 5 baths
$1,475,000Coming Soon4 beds 5 baths139 Rees Pl, FALLS CHURCH, VA 22046
MLS# VAFA2003502Listed by: RLAH @PROPERTIES  $614,900Active2 beds 2 baths1,153 sq. ft.
$614,900Active2 beds 2 baths1,153 sq. ft.444 W Broad St #401, FALLS CHURCH, VA 22046
MLS# VAFA2003498Listed by: I-AGENT REALTY INCORPORATED- Coming Soon
 $1,600,000Coming Soon4 beds 4 baths
$1,600,000Coming Soon4 beds 4 baths128 Rees Pl, FALLS CHURCH, VA 22046
MLS# VAFA2003496Listed by: HOUWZER, LLC  $810,000Active2 beds 2 baths1,275 sq. ft.
$810,000Active2 beds 2 baths1,275 sq. ft.255 W. Falls Station Blvd #603, FALLS CHURCH, VA 22046
MLS# VAFA2003490Listed by: HOFFMAN REALTY
