997 N Sycamore St N, FALLS CHURCH, VA 22046
Local realty services provided by:Better Homes and Gardens Real Estate Premier
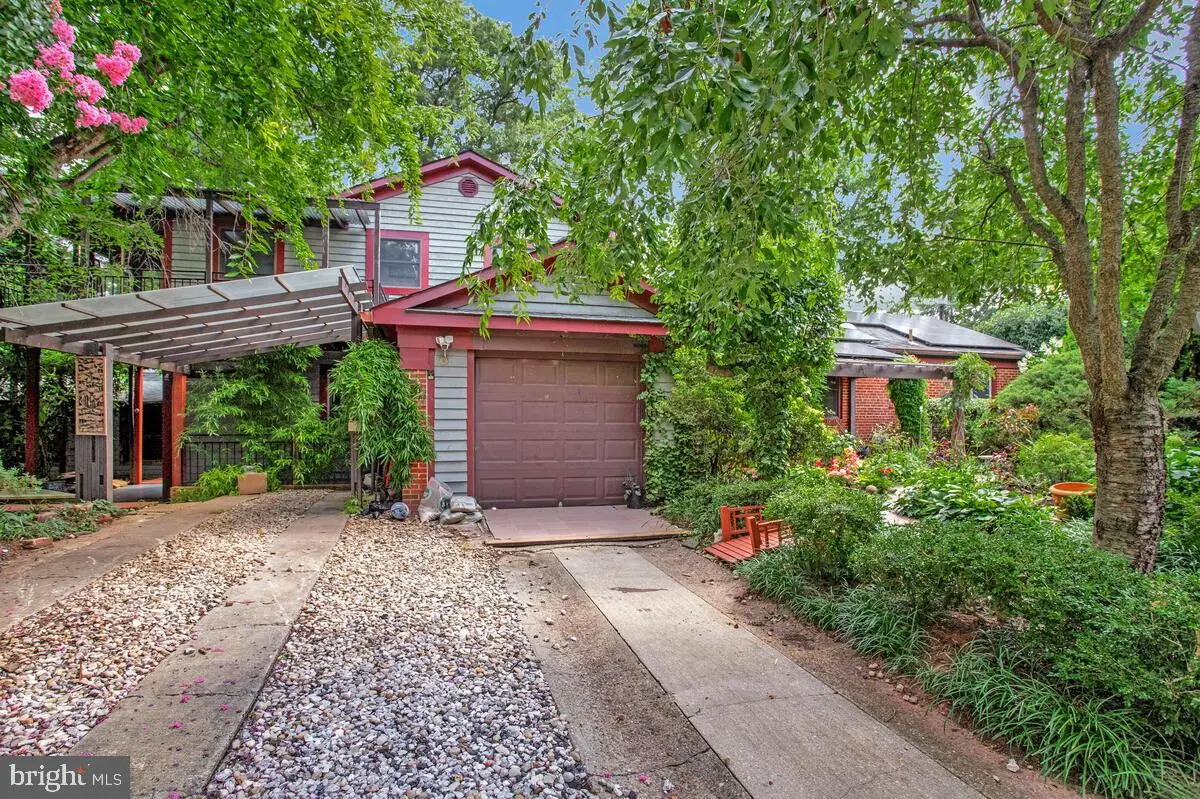
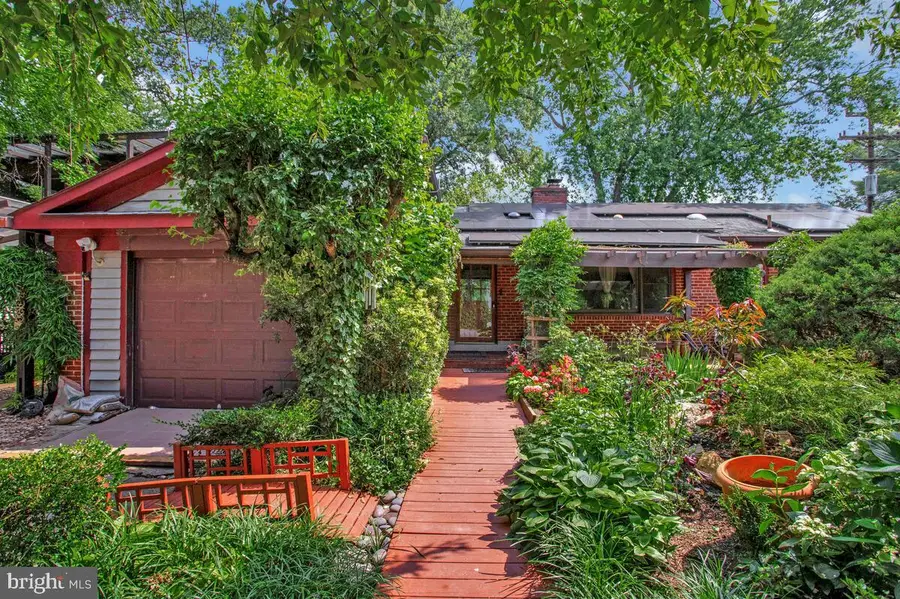
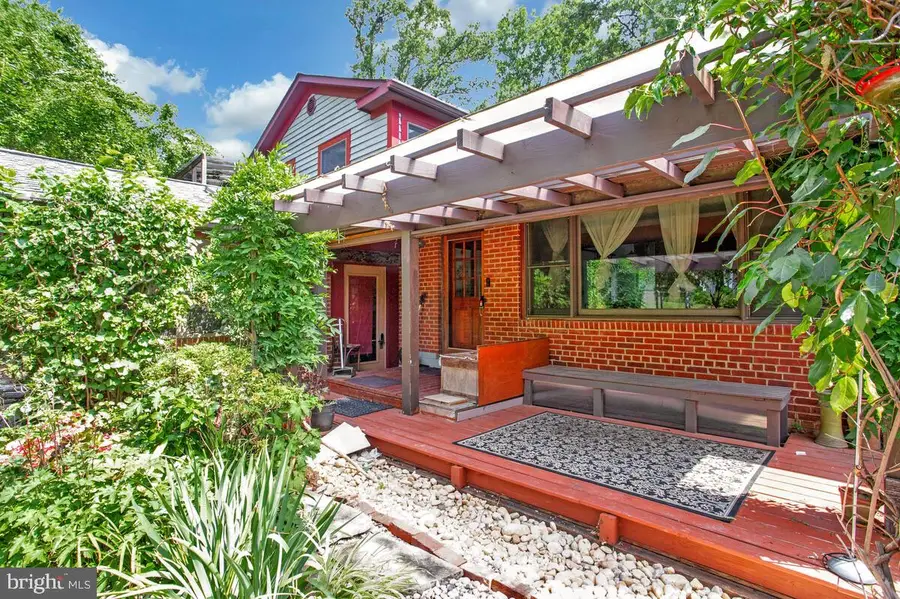
997 N Sycamore St N,FALLS CHURCH, VA 22046
$1,598,000
- 5 Beds
- 4 Baths
- 3,994 sq. ft.
- Single family
- Active
Upcoming open houses
- Sat, Aug 1612:00 pm - 02:00 pm
- Sun, Aug 1712:00 pm - 02:00 pm
Listed by:jonathan granlund
Office:real broker, llc.
MLS#:VAFA2003166
Source:BRIGHTMLS
Price summary
- Price:$1,598,000
- Price per sq. ft.:$400.1
About this home
Experience exceptional living in this one-of-a-kind 5-bedroom home, perfectly positioned on a beautifully landscaped corner lot in the coveted Broadmont neighborhood of Falls Church City. Originally built in 1952, this expanded brick rambler seamlessly blends timeless character with striking architectural enhancements—including a dramatic two-story cedar-sided addition featuring radiant heat, soaring 10-foot ceilings, and Velux skylights that automatically close in the rain.
Inside, the home showcases a harmonious mix of oak, cherry, marble, and tile flooring throughout. The fully finished basement offers a luxurious retreat with a sauna and travertine-tiled shower. A flexible floorplan includes in-law quarters and a private office or library adorned with Turkish tile floors and its own radiant heat.
Culinary enthusiasts will appreciate two well-appointed kitchens, including a fully renovated 2021 chef’s kitchen with quartz countertops, a custom cooktop, and premium finishes. The home is outfitted with energy-efficient upgrades, including a 2019 heat pump, a 2025 mini-split system, and owned Solar Edge panels installed in 2020—delivering substantial annual energy savings.
Step outside to enjoy a serene backyard oasis featuring a koi pond, mature flowering trees, and fruit-bearing peach and apple trees. Unwind on the screened porch or private balcony off the primary suite.
Located just blocks from East Falls Church Metro, W\&OD Trail, parks, and top-rated Falls Church City schools with IB and AP programs.
Contact an agent
Home facts
- Year built:1952
- Listing Id #:VAFA2003166
- Added:17 day(s) ago
- Updated:August 15, 2025 at 01:53 PM
Rooms and interior
- Bedrooms:5
- Total bathrooms:4
- Full bathrooms:3
- Half bathrooms:1
- Living area:3,994 sq. ft.
Heating and cooling
- Cooling:Central A/C, Ductless/Mini-Split
- Heating:Forced Air, Natural Gas, Radiant
Structure and exterior
- Roof:Asphalt
- Year built:1952
- Building area:3,994 sq. ft.
- Lot area:0.24 Acres
Schools
- High school:MERIDIAN
- Middle school:MARY ELLEN HENDERSON
- Elementary school:MOUNT DANIEL
Utilities
- Water:Public
- Sewer:Public Sewer
Finances and disclosures
- Price:$1,598,000
- Price per sq. ft.:$400.1
- Tax amount:$14,440 (2025)
New listings near 997 N Sycamore St N
- Open Sat, 1:15 to 4pmNew
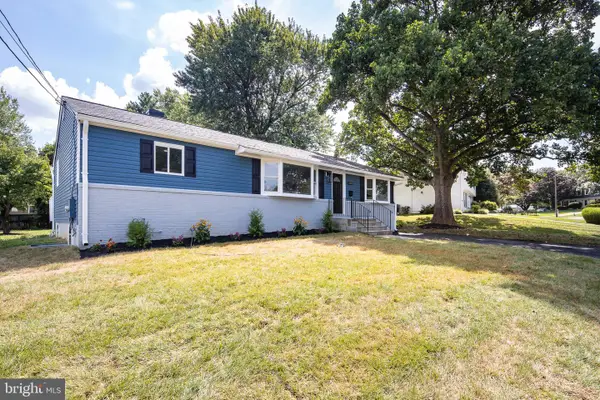 $924,888Active5 beds 3 baths2,500 sq. ft.
$924,888Active5 beds 3 baths2,500 sq. ft.6821 Beechview Dr, FALLS CHURCH, VA 22042
MLS# VAFX2261666Listed by: SAMSON PROPERTIES - New
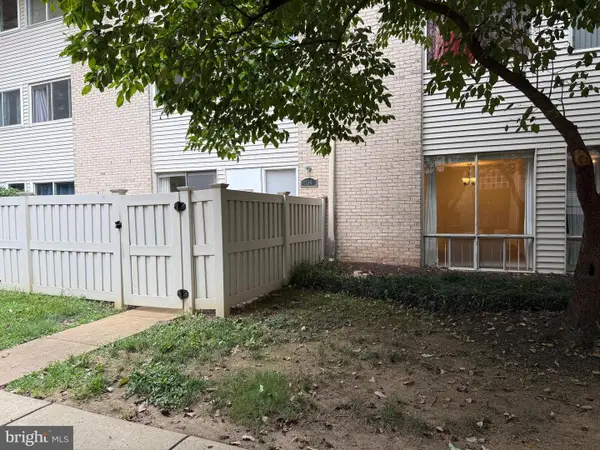 $325,000Active1 beds 1 baths729 sq. ft.
$325,000Active1 beds 1 baths729 sq. ft.134 Birch St #a-4, FALLS CHURCH, VA 22046
MLS# VAFA2003214Listed by: CENTURY 21 NEW MILLENNIUM - Coming Soon
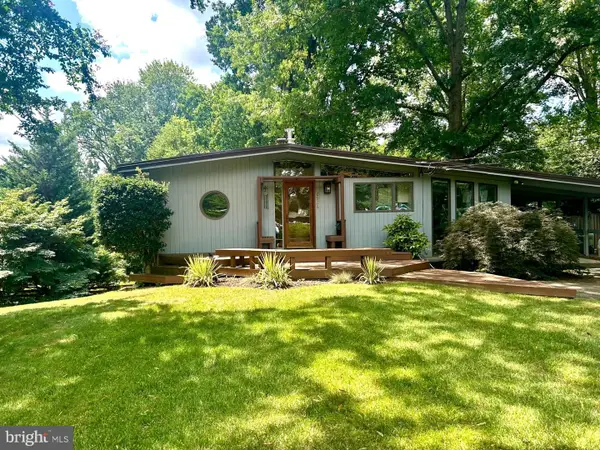 $879,900Coming Soon3 beds 2 baths
$879,900Coming Soon3 beds 2 baths2926 Meadow View Rd, FALLS CHURCH, VA 22042
MLS# VAFX2261400Listed by: LONG & FOSTER REAL ESTATE, INC. - New
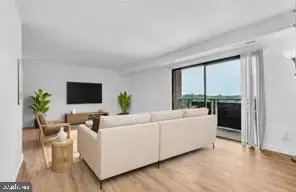 $265,000Active2 beds 1 baths962 sq. ft.
$265,000Active2 beds 1 baths962 sq. ft.3100 S Manchester St #827, FALLS CHURCH, VA 22044
MLS# VAFX2261880Listed by: THE PIEDMONT REALTY GROUP OF NORTHERN VIRGINIA - New
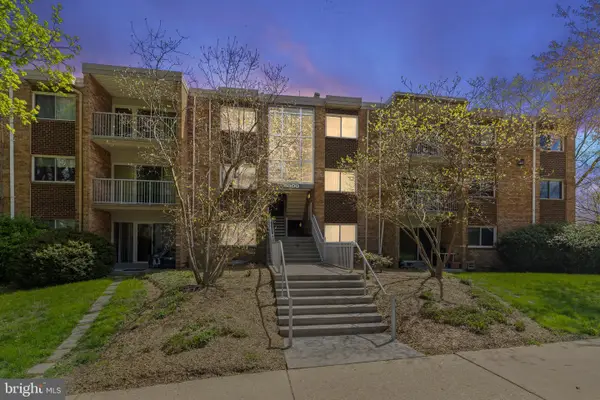 $225,000Active1 beds 1 baths732 sq. ft.
$225,000Active1 beds 1 baths732 sq. ft.8000 Le Havre Pl #21/16, FALLS CHURCH, VA 22042
MLS# VAFX2261860Listed by: SAMSON PROPERTIES - Coming SoonOpen Sun, 12 to 2pm
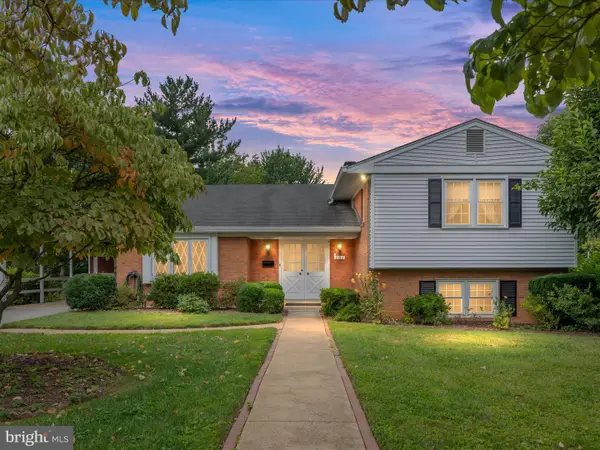 $1,100,000Coming Soon4 beds 3 baths
$1,100,000Coming Soon4 beds 3 baths2110 Wicomico St, FALLS CHURCH, VA 22043
MLS# VAFX2259456Listed by: CENTURY 21 NEW MILLENNIUM - Coming Soon
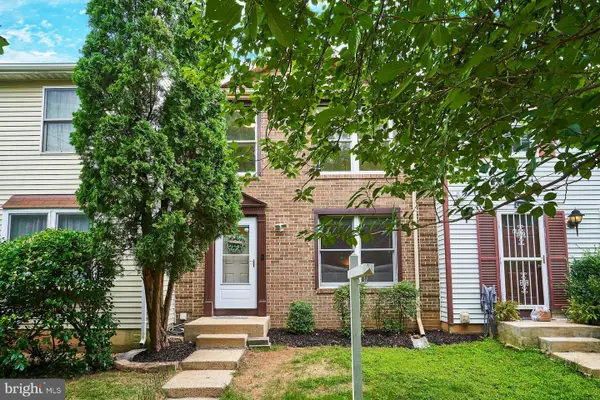 $809,000Coming Soon3 beds 4 baths
$809,000Coming Soon3 beds 4 baths6758 Brook Run Dr, FALLS CHURCH, VA 22043
MLS# VAFX2260092Listed by: SAMSON PROPERTIES - Open Sun, 1 to 4pmNew
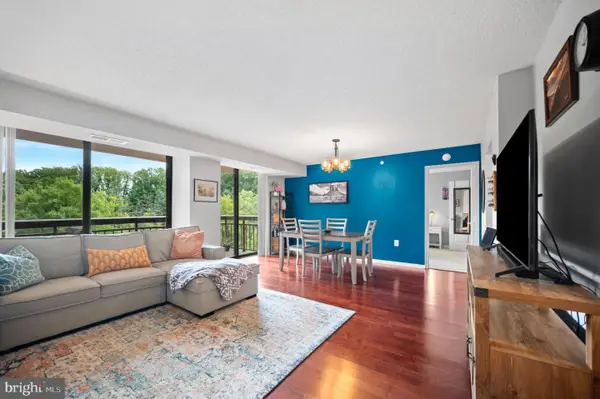 $399,999Active2 beds 2 baths1,074 sq. ft.
$399,999Active2 beds 2 baths1,074 sq. ft.2230 George C Marshall Dr #515, FALLS CHURCH, VA 22043
MLS# VAFX2261722Listed by: PROPERTIES ON THE POTOMAC, INC - Coming Soon
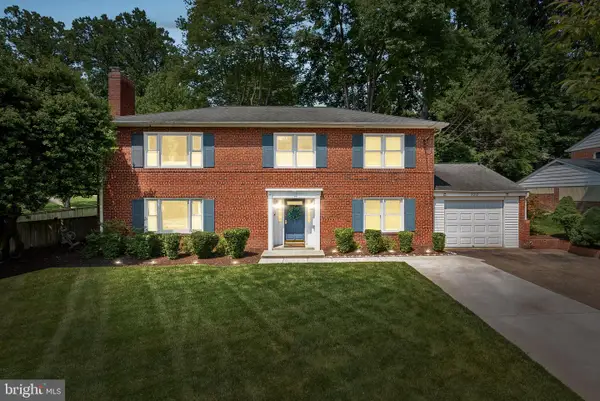 $889,000Coming Soon4 beds 2 baths
$889,000Coming Soon4 beds 2 baths3212 Patrick Henry Dr, FALLS CHURCH, VA 22044
MLS# VAFX2261522Listed by: REAL BROKER, LLC - Coming Soon
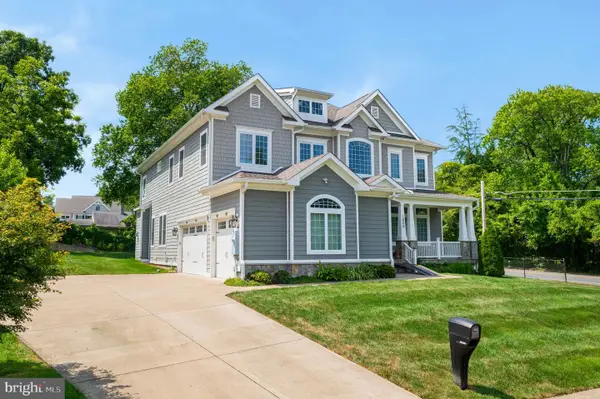 $2,099,900Coming Soon6 beds 7 baths
$2,099,900Coming Soon6 beds 7 baths1800 Gilson St, FALLS CHURCH, VA 22043
MLS# VAFX2260938Listed by: SAMSON PROPERTIES
