997 N Tuckahoe St, FALLS CHURCH, VA 22046
Local realty services provided by:Better Homes and Gardens Real Estate Maturo

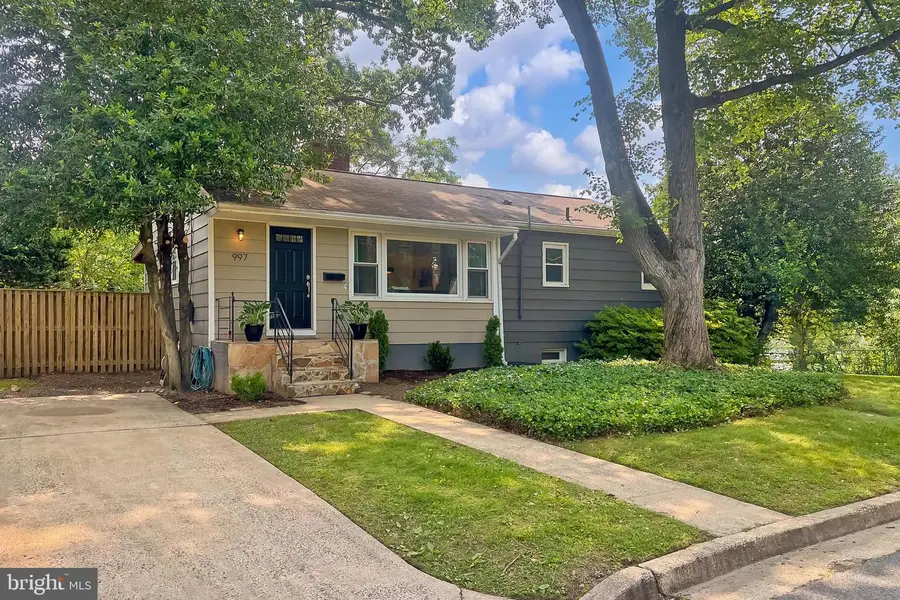

997 N Tuckahoe St,FALLS CHURCH, VA 22046
$997,000
- 3 Beds
- 2 Baths
- 1,673 sq. ft.
- Single family
- Pending
Listed by:victoria(tori) v. mckinney
Office:kw metro center
MLS#:VAFA2002906
Source:BRIGHTMLS
Price summary
- Price:$997,000
- Price per sq. ft.:$595.94
About this home
Open House Saturday Aug 2 & Sun Aug 3 from 1:00-3:00 PM! 🏡 Welcome to this MID-CENTURY built home: 997 N Tuckahoe St, Falls Church City • Big windows on main & lower levels bringing in loads of sunshine • Leave your car behind ... Walk to East Falls Church METRO • Or if you must drive hop on any ofe the nearby major routes: Easy access to I-66, 495, Rt 7 & Rt 50 to get to DC/Arlington/Pentagon/National Landing/Tysons/Reston & Airports: DCA & IAD makes 997 Tuckahoe a commuter's dream • This 3 bedroom, 2 bath home is set on a serene street and offers a perfect blend of style with thoughtful updates throughout. Comfort and convenience, make it the ideal home for those seeking a vibrant urban lifestyle • Find warm hardwood floors throughout the main living areas and ample natural light & fresh paint in every room • Newly renovated kitchen (2025) boasts new cabinetry, countertops & flooring, offering the perfect place for home cooked meals • Overlooking the kitchen is the dining room that is open to the bright & sunny living room creating an open floorplan and inviting space - perfect for entertaining • Two bedrooms & renovated full bath complete the main level • Downstairs, find a walk-up entry and stylish LVP flooring throughout • The primary bedroom suite is a true retreat: Expansive walk-in closet, the size of a small room, and renovated full bath featuring double vanity sinks & a spa-like walk in glass shower • Relax in the rec room and enjoy the convenience of a home office with large windows • The large laundry/utility room offers plenty of extra storage • From the rec room, walkout stairs bring you to the outdoor oasis: a lush, green fully fenced backyard and covered patio • Nearby shopping, dining, parks, and entertainment in downtown Falls Church City including: new Whole Foods, Founders Row, Birch & Broad, West End & more! • Falls Church City School District • Love where you live, welcome home!
Contact an agent
Home facts
- Year built:1951
- Listing Id #:VAFA2002906
- Added:92 day(s) ago
- Updated:August 16, 2025 at 07:27 AM
Rooms and interior
- Bedrooms:3
- Total bathrooms:2
- Full bathrooms:2
- Living area:1,673 sq. ft.
Heating and cooling
- Cooling:Central A/C
- Heating:Forced Air, Natural Gas
Structure and exterior
- Roof:Shingle
- Year built:1951
- Building area:1,673 sq. ft.
- Lot area:0.24 Acres
Schools
- High school:MERIDIAN
- Middle school:MARY ELLEN HENDERSON
- Elementary school:OAK STREET
Utilities
- Water:Public
- Sewer:Public Sewer
Finances and disclosures
- Price:$997,000
- Price per sq. ft.:$595.94
- Tax amount:$11,933 (2025)
New listings near 997 N Tuckahoe St
- Coming Soon
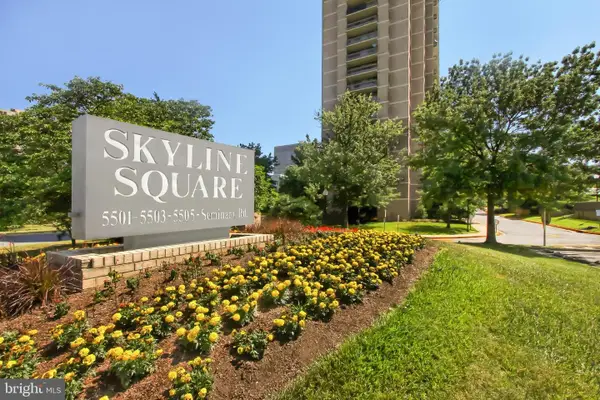 $519,000Coming Soon3 beds 3 baths
$519,000Coming Soon3 beds 3 baths5501 Seminary Rd #2011s, FALLS CHURCH, VA 22041
MLS# VAFX2262110Listed by: RE/MAX ALLEGIANCE - New
 $900,000Active3 beds 4 baths2,204 sq. ft.
$900,000Active3 beds 4 baths2,204 sq. ft.6607 Midhill Pl, FALLS CHURCH, VA 22043
MLS# VAFX2261888Listed by: CARTER REAL ESTATE, INC. - Open Sat, 2 to 4pmNew
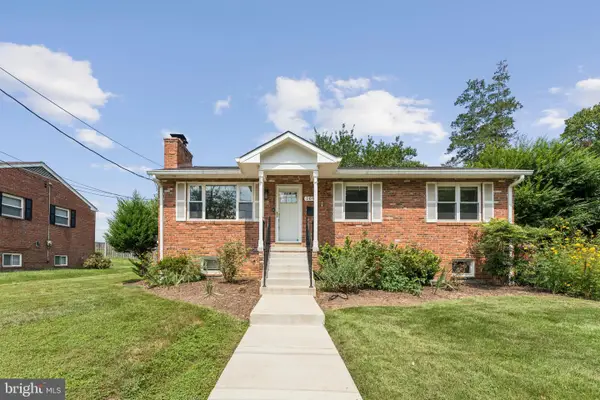 $949,900Active3 beds 2 baths2,620 sq. ft.
$949,900Active3 beds 2 baths2,620 sq. ft.109 Falls Ave, FALLS CHURCH, VA 22046
MLS# VAFA2003224Listed by: COMPASS - Coming Soon
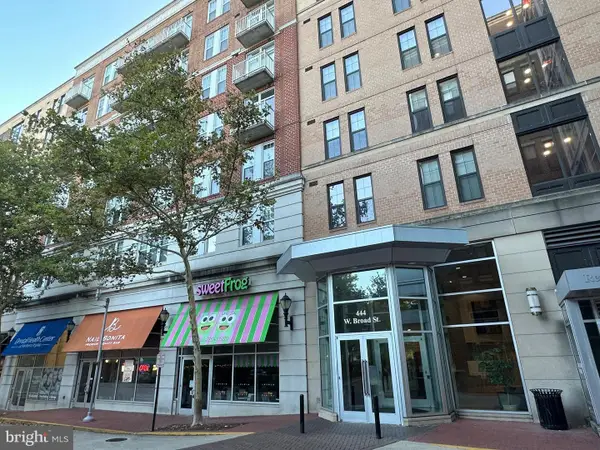 $674,900Coming Soon2 beds 2 baths
$674,900Coming Soon2 beds 2 baths444 W Broad St W #403, FALLS CHURCH, VA 22046
MLS# VAFA2003220Listed by: FAIRFAX REALTY SELECT - Coming Soon
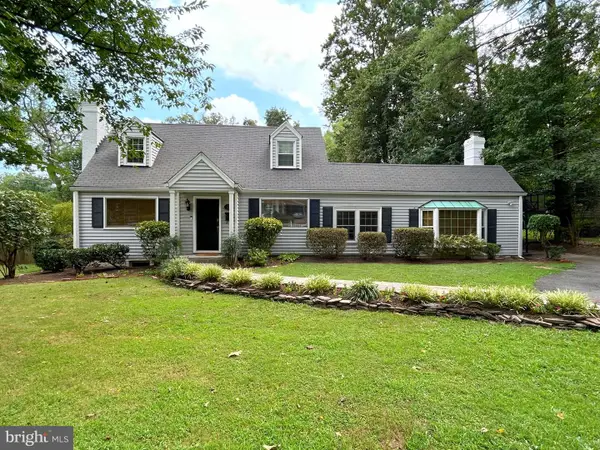 $975,000Coming Soon3 beds 2 baths
$975,000Coming Soon3 beds 2 baths7823 Marthas Ln, FALLS CHURCH, VA 22043
MLS# VAFX2247348Listed by: WEICHERT, REALTORS - Open Sat, 1:15 to 4pmNew
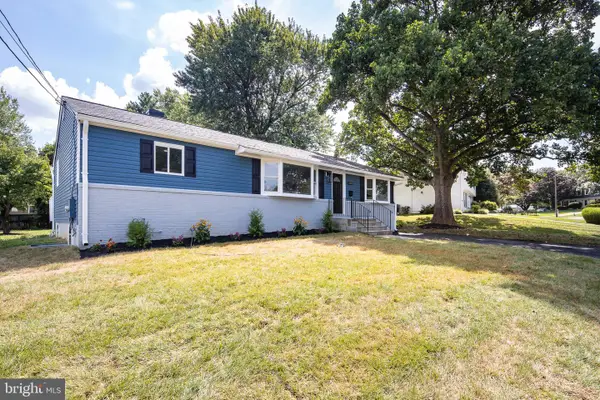 $924,888Active5 beds 3 baths2,500 sq. ft.
$924,888Active5 beds 3 baths2,500 sq. ft.6821 Beechview Dr, FALLS CHURCH, VA 22042
MLS# VAFX2261666Listed by: SAMSON PROPERTIES - New
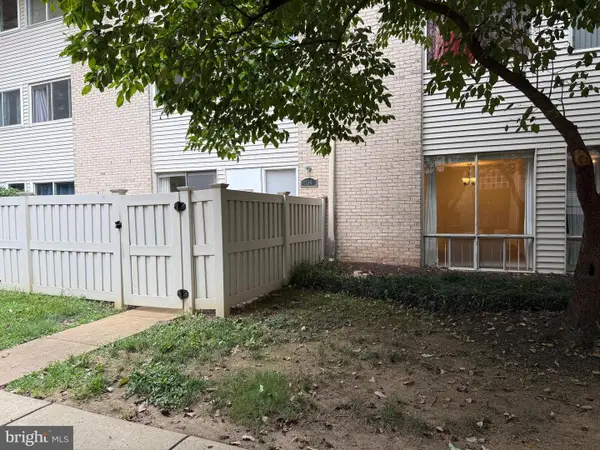 $325,000Active1 beds 1 baths729 sq. ft.
$325,000Active1 beds 1 baths729 sq. ft.134 Birch St #a-4, FALLS CHURCH, VA 22046
MLS# VAFA2003214Listed by: CENTURY 21 NEW MILLENNIUM - Coming Soon
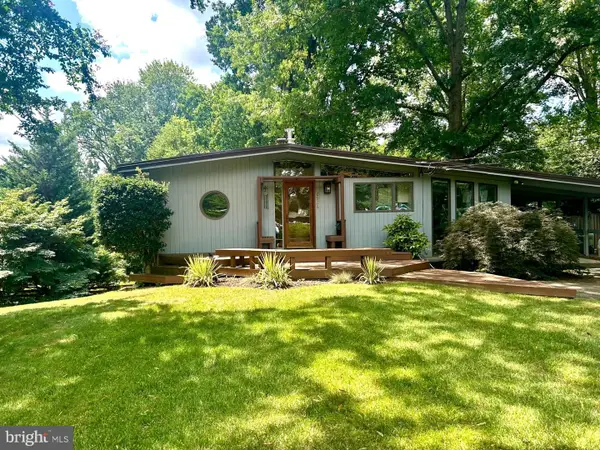 $879,900Coming Soon3 beds 2 baths
$879,900Coming Soon3 beds 2 baths2926 Meadow View Rd, FALLS CHURCH, VA 22042
MLS# VAFX2261400Listed by: LONG & FOSTER REAL ESTATE, INC. - New
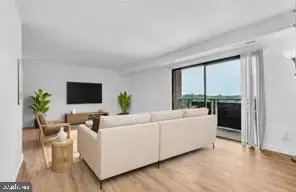 $265,000Active2 beds 1 baths962 sq. ft.
$265,000Active2 beds 1 baths962 sq. ft.3100 S Manchester St #827, FALLS CHURCH, VA 22044
MLS# VAFX2261880Listed by: THE PIEDMONT REALTY GROUP OF NORTHERN VIRGINIA - New
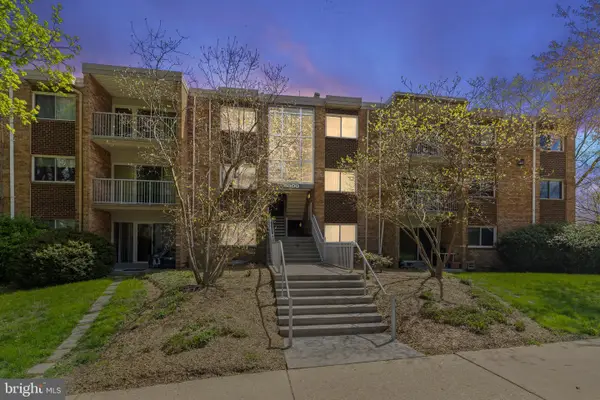 $225,000Active1 beds 1 baths732 sq. ft.
$225,000Active1 beds 1 baths732 sq. ft.8000 Le Havre Pl #21/16, FALLS CHURCH, VA 22042
MLS# VAFX2261860Listed by: SAMSON PROPERTIES
