Local realty services provided by:Better Homes and Gardens Real Estate Premier
12 Garnet Way,Fredericksburg, VA 22405
$589,900
- 3 Beds
- 4 Baths
- 3,464 sq. ft.
- Single family
- Pending
Listed by: amy cherry taylor
Office: porch & stable realty, llc.
MLS#:VAST2044344
Source:BRIGHTMLS
Price summary
- Price:$589,900
- Price per sq. ft.:$170.29
- Monthly HOA dues:$65
About this home
Welcome to 12 Garnet Way—beautifully updated, impeccably maintained, and just five minutes from both the VRE and I-95. Offering nearly 3,400 square feet, this like-new home features three spacious bedrooms upstairs with hardwood floors (a possible 4th bedroom in the basement not to code), 3.5 baths, and a versatile lower-level recreation room. It’s tucked in the quaint, convenient Cambridge Crossing community—with schools, commuter routes, and Downtown Fredericksburg all within minutes. The property shines with curb appeal: mature oak trees, colorful landscaping, an asphalt driveway, and a full two-car garage. Out back, enjoy your private oasis with a fenced yard, maple and cherry trees, a Trex deck with pergola and bench seating, two stamped-concrete patios, and a storage building. The brick-front exterior pairs with off-white siding, black accents, and a brand-new, fully warranted roof. Inside, hardwood floors, crown molding, and wainscoting add character. The main level includes a formal living/dining area, half bath, family room with gas fireplace, and an updated kitchen with granite counters, island, stainless steel appliances (double oven and new fridge), tile backsplash, newer disposal, pot rack, and a bright corner sink. A breakfast area opens directly to the deck. Upstairs you’ll find three bedrooms, two full baths, a loft/office, and laundry. The primary suite offers tray ceilings, a double sided see-through fireplace, sitting area, walk-in closet, and a spa-like bath with walk-in shower, tile-surround tub, and dual sinks. One secondary bedroom includes a walk-in closet with a window. The finished basement adds newer LVP flooring, a full bath, multiple storage rooms, and flexible space that could serve as a bedroom. Systems include a regularly maintained HVAC and an 80-gallon water heater installed two years ago. Move-in ready with updates, space, and incredible convenience—12 Garnet Way is truly a standout!
Contact an agent
Home facts
- Year built:2008
- Listing ID #:VAST2044344
- Added:211 day(s) ago
- Updated:February 11, 2026 at 08:32 AM
Rooms and interior
- Bedrooms:3
- Total bathrooms:4
- Full bathrooms:3
- Half bathrooms:1
- Living area:3,464 sq. ft.
Heating and cooling
- Cooling:Ceiling Fan(s), Central A/C, Zoned
- Heating:Central, Forced Air, Natural Gas
Structure and exterior
- Roof:Shingle
- Year built:2008
- Building area:3,464 sq. ft.
- Lot area:0.19 Acres
Schools
- High school:STAFFORD
- Middle school:EDWARD E. DREW
- Elementary school:FALMOUTH
Utilities
- Water:Public
- Sewer:Public Sewer
Finances and disclosures
- Price:$589,900
- Price per sq. ft.:$170.29
- Tax amount:$4,064 (2024)
New listings near 12 Garnet Way
- New
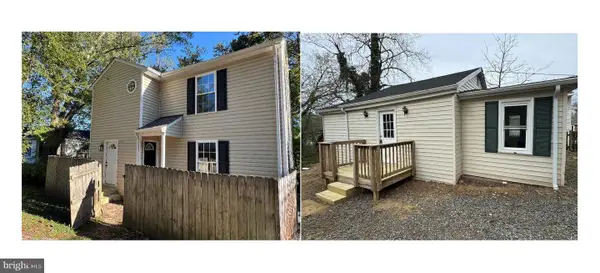 $629,000Active6 beds 3 baths1,928 sq. ft.
$629,000Active6 beds 3 baths1,928 sq. ft.241 & 243 Cambridge St, FREDERICKSBURG, VA 22405
MLS# VAST2045936Listed by: ASCENDANCY REALTY LLC - New
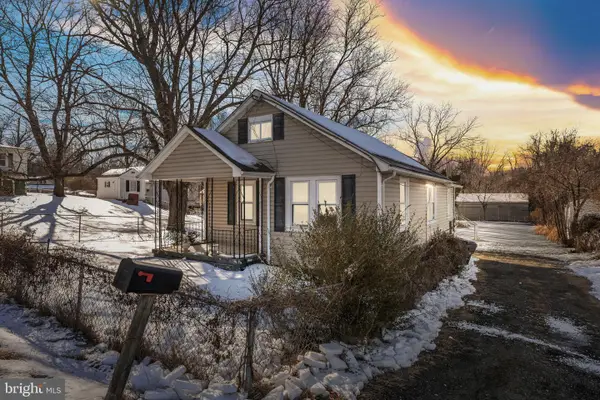 $289,000Active2 beds 1 baths816 sq. ft.
$289,000Active2 beds 1 baths816 sq. ft.9 Kelley Rd, FREDERICKSBURG, VA 22405
MLS# VAST2045848Listed by: EXP REALTY, LLC 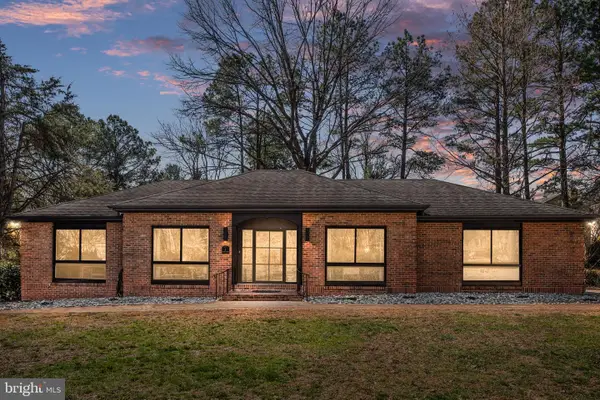 $750,000Pending3 beds 3 baths3,452 sq. ft.
$750,000Pending3 beds 3 baths3,452 sq. ft.1 Walter Cir, FREDERICKSBURG, VA 22405
MLS# VAST2045590Listed by: BERKSHIRE HATHAWAY HOMESERVICES PENFED REALTY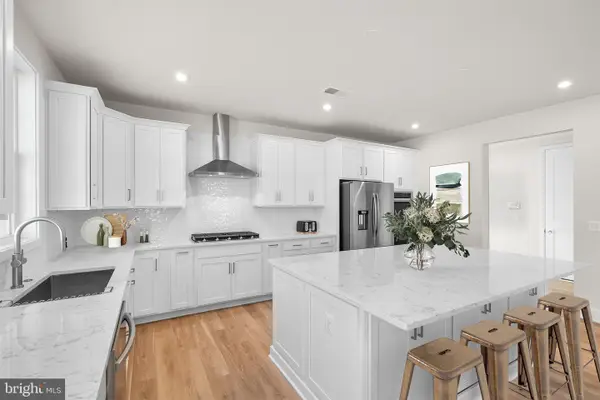 $618,054Active4 beds 4 baths3,038 sq. ft.
$618,054Active4 beds 4 baths3,038 sq. ft.105 Sapphire St #homesite 2371, STEPHENSON, VA 22656
MLS# VAFV2039234Listed by: PEARSON SMITH REALTY, LLC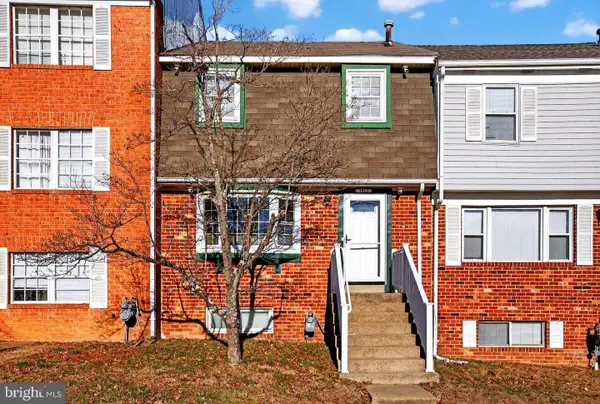 $269,000Pending3 beds 3 baths1,400 sq. ft.
$269,000Pending3 beds 3 baths1,400 sq. ft.1012 James Madison Cir, FREDERICKSBURG, VA 22405
MLS# VAST2045298Listed by: THE GREENE REALTY GROUP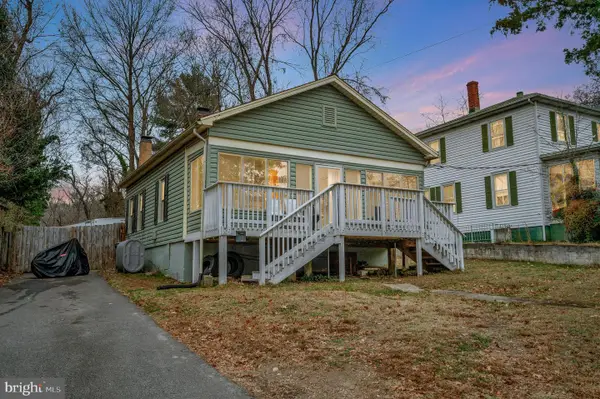 $321,000Active2 beds 1 baths672 sq. ft.
$321,000Active2 beds 1 baths672 sq. ft.111 Forbes St, FREDERICKSBURG, VA 22405
MLS# VAST2044672Listed by: BELCHER REAL ESTATE, LLC.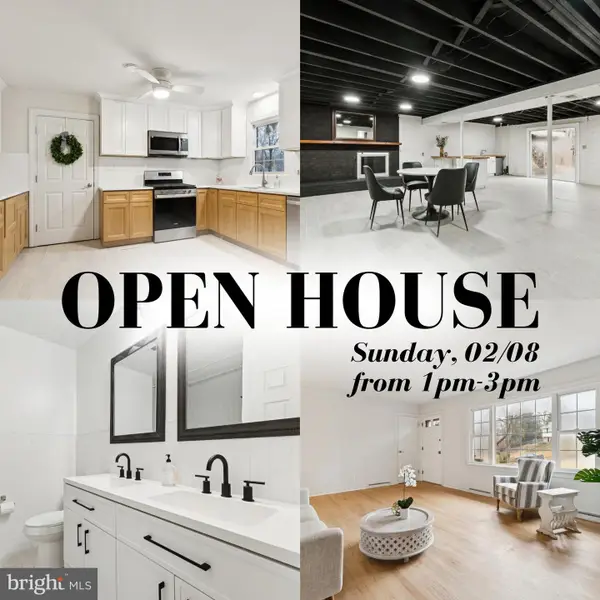 $528,000Active3 beds 3 baths2,688 sq. ft.
$528,000Active3 beds 3 baths2,688 sq. ft.28 Ridgemore Cir, FREDERICKSBURG, VA 22405
MLS# VAST2045088Listed by: COLDWELL BANKER ELITE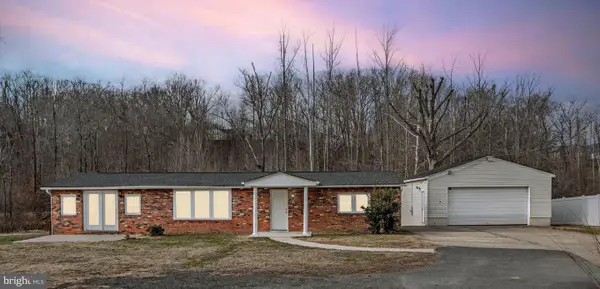 $395,000Active3 beds 1 baths1,344 sq. ft.
$395,000Active3 beds 1 baths1,344 sq. ft.27 Truslow Rd, FREDERICKSBURG, VA 22405
MLS# VAST2044954Listed by: KELLER WILLIAMS CAPITAL PROPERTIES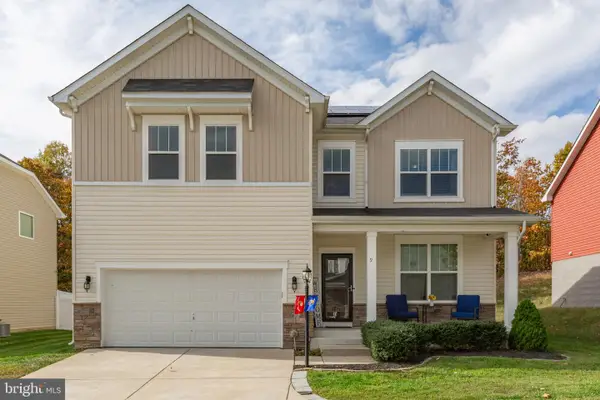 $624,900Pending6 beds 5 baths3,397 sq. ft.
$624,900Pending6 beds 5 baths3,397 sq. ft.9 Mossy Creek Ln, FREDERICKSBURG, VA 22405
MLS# VAST2044858Listed by: COLDWELL BANKER ELITE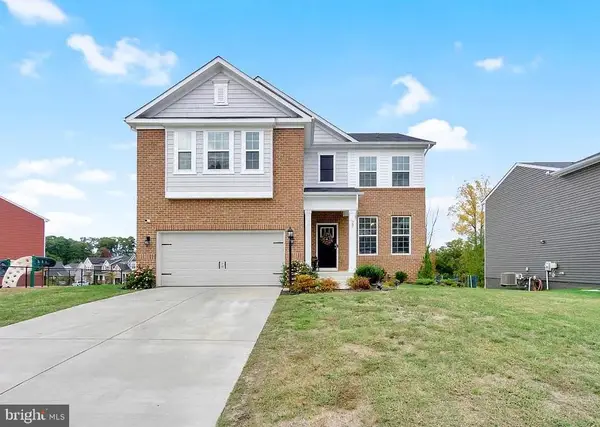 $579,990Pending5 beds 3 baths2,572 sq. ft.
$579,990Pending5 beds 3 baths2,572 sq. ft.27 Port View Dr, FREDERICKSBURG, VA 22405
MLS# VAST2044802Listed by: SLATE REALTY

