1003 Fayette St, Farmville, VA 23901
Local realty services provided by:Better Homes and Gardens Real Estate Pathways
1003 Fayette St,Farmville, VA 23901
$479,900
- 5 Beds
- 4 Baths
- 3,918 sq. ft.
- Single family
- Pending
Listed by:larry atkins
Office:state wide realty co.
MLS#:665971
Source:CHARLOTTESVILLE
Price summary
- Price:$479,900
- Price per sq. ft.:$122.49
About this home
Charming brick home with timeless appeal! Up the concrete walkway you step onto the full front porch and inside awaits: 5 bedrooms, 3.5 baths and over 3,900 square feet of finished space to utilize. There is a spacious eat-in kitchen with prep island that has seating for 4, a living area with gas log fireplace and sliding doors to access the full rear balcony that overlooks the pool, cabana and wooded back yard. The primary bedroom is located on the first floor with a private bath along with 2 additional bedrooms and a full bath. On the lower level you will find a great room with gas log fireplace, kitchen, 2 bedrooms, a full bath, a half bath and storage space. Your time will be well spent outside this home enjoying the fenced-in area that features a 36’x16’ saltwater pool, relaxing in the cabana where entertaining is a dream, or soaking in the 6-person hot tub and melting all your cares away. A 24’x20’ shop with electricity perfect for your hobbies and storage plus the concrete driveway are additional bonuses. Many rooms have been recently painted and a new main level heat pump was installed in 2023. In a quaint area only moments away from Farmville. Owner financing available to qualified buyer. Call listing agent for details.
Contact an agent
Home facts
- Year built:1971
- Listing ID #:665971
- Added:105 day(s) ago
- Updated:October 03, 2025 at 07:44 AM
Rooms and interior
- Bedrooms:5
- Total bathrooms:4
- Full bathrooms:3
- Half bathrooms:1
- Living area:3,918 sq. ft.
Heating and cooling
- Cooling:Heat Pump
- Heating:Heat Pump
Structure and exterior
- Year built:1971
- Building area:3,918 sq. ft.
- Lot area:0.71 Acres
Schools
- High school:Prince Edward
- Middle school:Prince Edward
- Elementary school:Prince Edward
Utilities
- Water:Public
- Sewer:Public Sewer
Finances and disclosures
- Price:$479,900
- Price per sq. ft.:$122.49
- Tax amount:$2,753 (2024)
New listings near 1003 Fayette St
- New
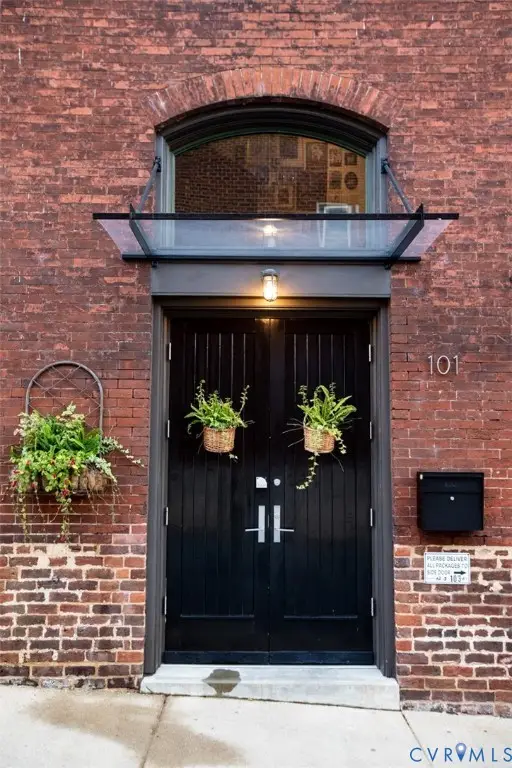 $926,000Active3 beds 3 baths6,630 sq. ft.
$926,000Active3 beds 3 baths6,630 sq. ft.235 N Main, Farmville, VA 23901
MLS# 2527092Listed by: CENTURY 21 REALTY @ HOME - New
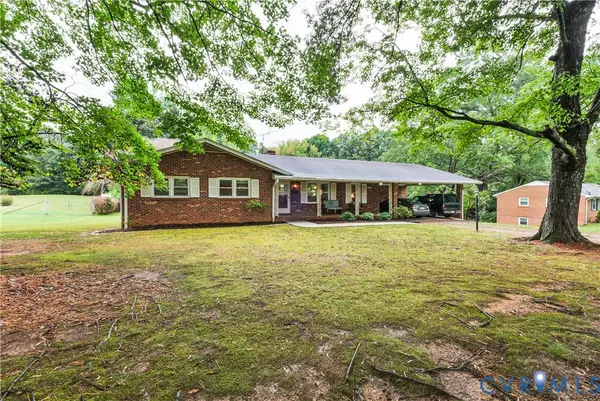 $319,900Active3 beds 2 baths3,512 sq. ft.
$319,900Active3 beds 2 baths3,512 sq. ft.705 Northview Drive, Farmville, VA 23901
MLS# 2527697Listed by: CENTURY 21 REALTY @ HOME - New
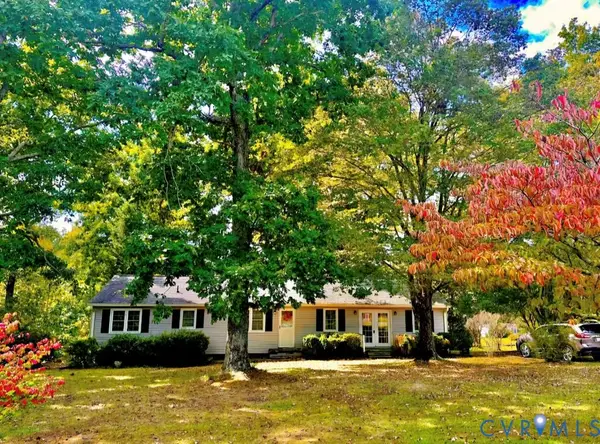 $289,900Active3 beds 12 baths1,788 sq. ft.
$289,900Active3 beds 12 baths1,788 sq. ft.205 Hardtimes Road, Farmville, VA 23901
MLS# 2527774Listed by: STATE WIDE REALTY - New
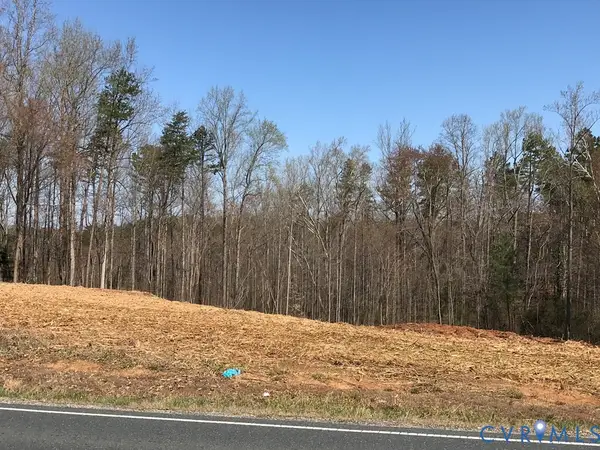 $79,900Active1.43 Acres
$79,900Active1.43 Acres0 Milnwood Road, Farmville, VA 23901
MLS# 2527498Listed by: STATE WIDE REALTY 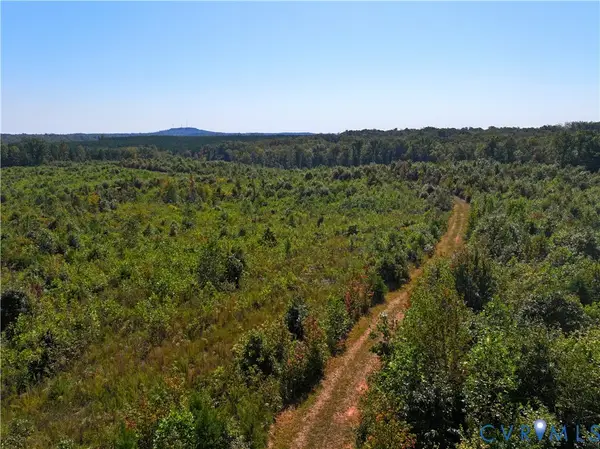 $89,900Pending27.2 Acres
$89,900Pending27.2 Acres00 Redd Shop Road, Farmville, VA 23901
MLS# 2526670Listed by: MOSSY OAK PROPERTIES LAND & LUXURY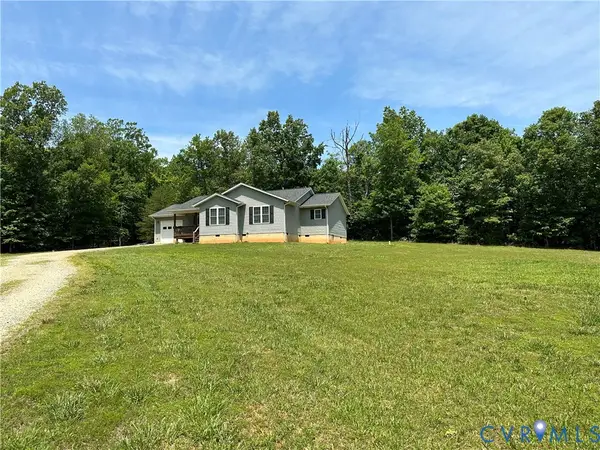 $324,594Pending3 beds 2 baths1,631 sq. ft.
$324,594Pending3 beds 2 baths1,631 sq. ft.594 Landing Road, Farmville, VA 23901
MLS# 2525952Listed by: RE/MAX ADVANTAGE PLUS- New
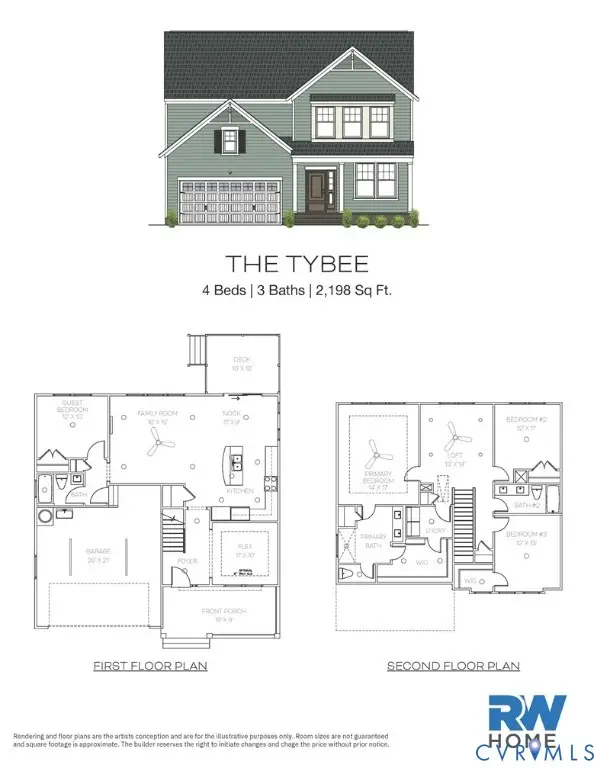 $429,950Active4 beds 3 baths2,198 sq. ft.
$429,950Active4 beds 3 baths2,198 sq. ft.104 Pine Ridge Lane, Farmville, VA 23901
MLS# 2526567Listed by: LONG & FOSTER REALTORS - New
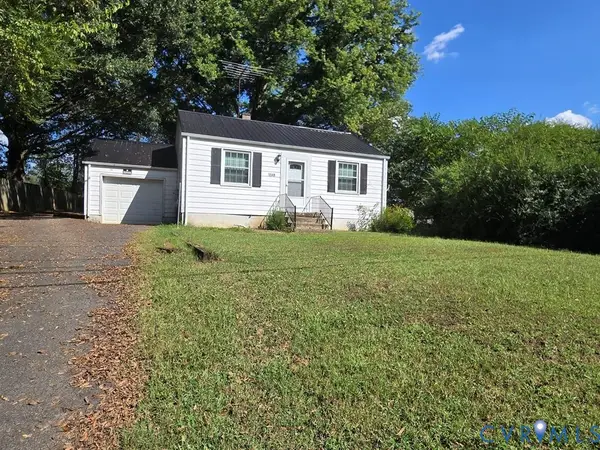 $159,900Active2 beds 1 baths720 sq. ft.
$159,900Active2 beds 1 baths720 sq. ft.1546 Cumberland Road, Farmville, VA 23901
MLS# 2526693Listed by: STATE WIDE REALTY 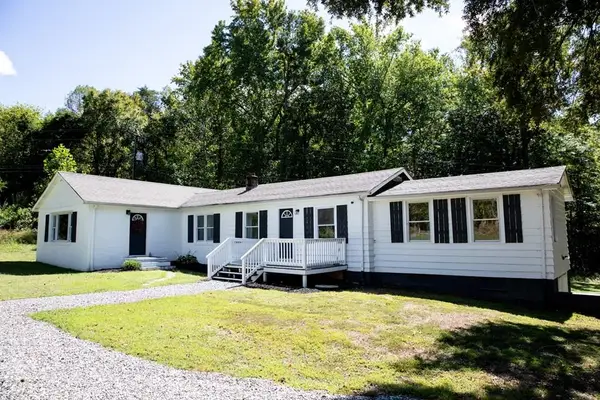 $289,900Active3 beds 2 baths2,624 sq. ft.
$289,900Active3 beds 2 baths2,624 sq. ft.3153 W Third, Farmville, VA 23901
MLS# 2526162Listed by: CENTURY 21 REALTY @ HOME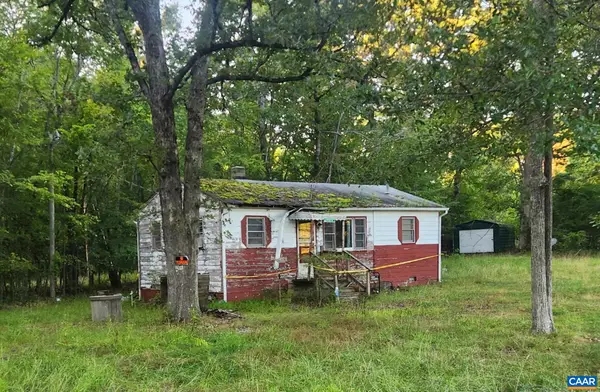 $20,000Pending0 Acres
$20,000Pending0 Acres2655 Cumberland Rd, Farmville, VA 23901
MLS# 669063Listed by: TYREE REALTY
