2570 Layne Street, Farmville, VA 23901
Local realty services provided by:Better Homes and Gardens Real Estate Native American Group
2570 Layne Street,Farmville, VA 23901
$298,490
- 3 Beds
- 2 Baths
- - sq. ft.
- Single family
- Sold
Listed by: marshall simpson, benjamin manis
Office: re/max advantage plus
MLS#:2530208
Source:RV
Sorry, we are unable to map this address
Price summary
- Price:$298,490
About this home
Experience modern farmhouse living in the heart of Farmville. This newly constructed 3-bedroom, 2-bath colonial-style home blends timeless charm with today’s comforts. Tucked within a quiet private subdivision just minutes from downtown, it welcomes you with a spacious covered front porch, perfect for morning coffee or evening relaxation. Inside, the open-concept design showcases soaring vaulted ceilings, a stunning kitchen with granite countertops and custom cabinetry, and a sun-filled dining area that brings warmth to everyday gatherings. The single-level layout offers easy living with a full laundry room featuring built-in shelving, and a beautiful primary suite complete with a walk-in closet and custom storage solutions. Outdoors, enjoy a paved two-car driveway, freshly sodded yard, and a conditioned crawlspace that enhances both comfort and energy efficiency. Just moments from High Bridge Trail and downtown Farmville, and less than an hour from Lynchburg, Richmond, and Charlottesville-this home combines privacy, convenience, and exceptional craftsmanship. An appliance credit and 1-year builder’s warranty are included, offering peace of mind as you settle into your new home.
Contact an agent
Home facts
- Year built:2025
- Listing ID #:2530208
- Added:72 day(s) ago
- Updated:January 09, 2026 at 02:35 PM
Rooms and interior
- Bedrooms:3
- Total bathrooms:2
- Full bathrooms:2
Heating and cooling
- Cooling:Central Air
- Heating:Electric, Heat Pump
Structure and exterior
- Roof:Asphalt, Metal
- Year built:2025
Schools
- High school:Prince Edward
- Middle school:Prince Edward
- Elementary school:Prince Edward
Utilities
- Water:Public
- Sewer:Public Sewer
Finances and disclosures
- Price:$298,490
- Tax amount:$1,377 (2025)
New listings near 2570 Layne Street
- New
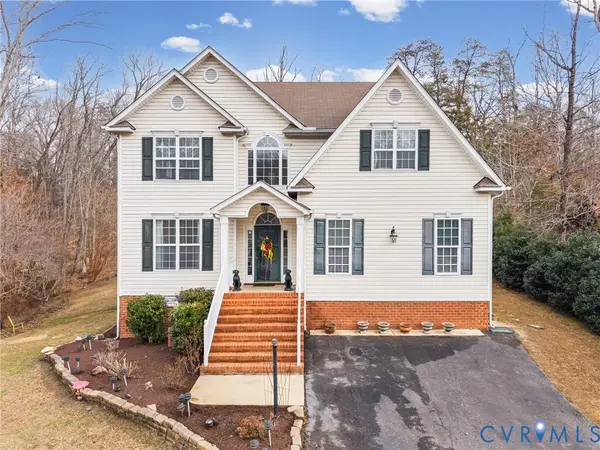 $445,000Active5 beds 4 baths2,381 sq. ft.
$445,000Active5 beds 4 baths2,381 sq. ft.116 Jesse's Way, Farmville, VA 23901
MLS# 2600081Listed by: RE/MAX ADVANTAGE PLUS - New
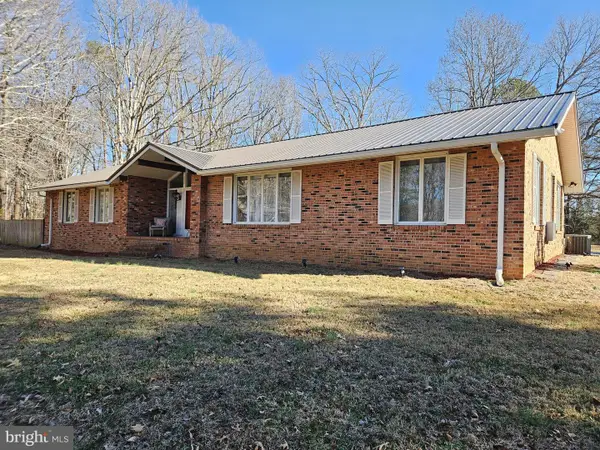 $379,900Active4 beds 3 baths3,228 sq. ft.
$379,900Active4 beds 3 baths3,228 sq. ft.508 Kevin Dr, FARMVILLE, VA 23901
MLS# VACB2000084Listed by: BLUE SKY REALTY LLC - New
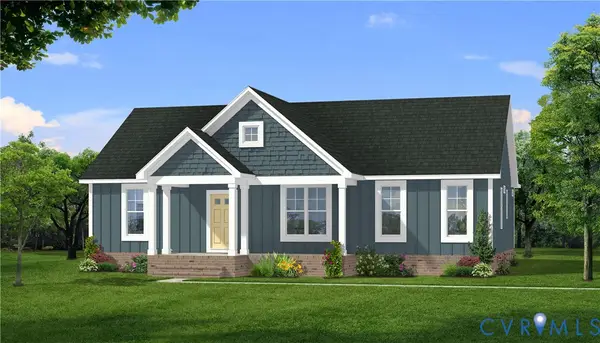 $374,900Active3 beds 2 baths1,636 sq. ft.
$374,900Active3 beds 2 baths1,636 sq. ft.TBD Lot R Briery Way Road, Farmville, VA 23901
MLS# 2600147Listed by: CENTURY 21 REALTY @ HOME - New
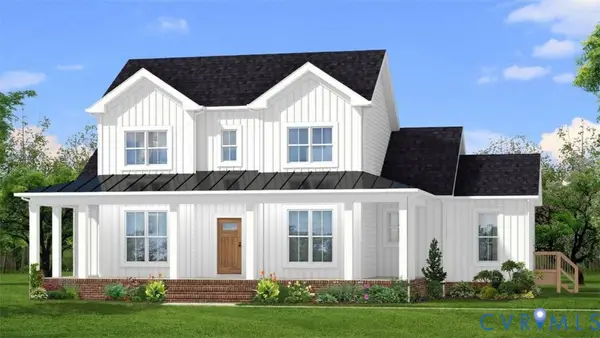 $594,900Active4 beds 3 baths2,204 sq. ft.
$594,900Active4 beds 3 baths2,204 sq. ft.TBD Lot N Fire Trail, Farmville, VA 23901
MLS# 2600144Listed by: CENTURY 21 REALTY @ HOME - New
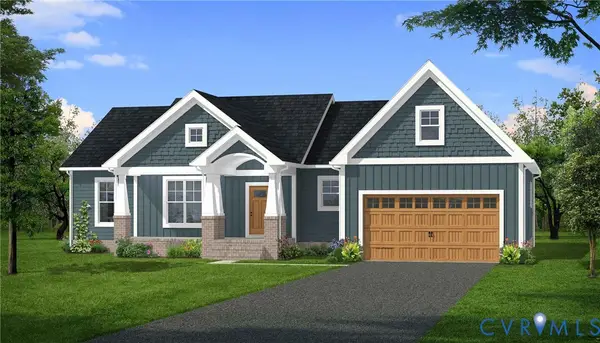 $524,900Active3 beds 2 baths1,811 sq. ft.
$524,900Active3 beds 2 baths1,811 sq. ft.TBD Lot P Waters Trace, Farmville, VA 23901
MLS# 2600082Listed by: CENTURY 21 REALTY @ HOME - New
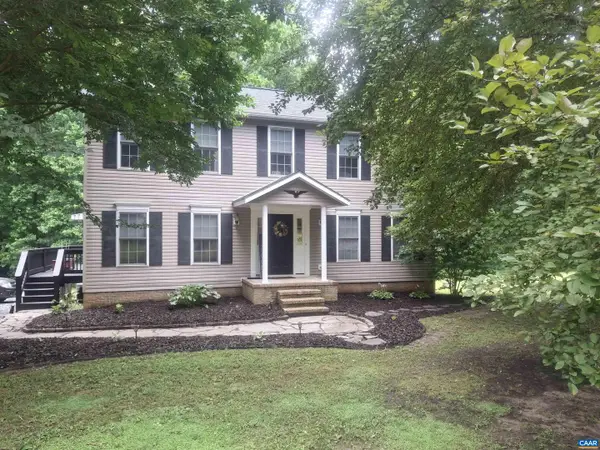 $485,000Active5 beds 4 baths4,480 sq. ft.
$485,000Active5 beds 4 baths4,480 sq. ft.76 Old Curdsville Rd, FARMVILLE, VA 23901
MLS# 672128Listed by: TRI COUNTY REALTY & AUCTION 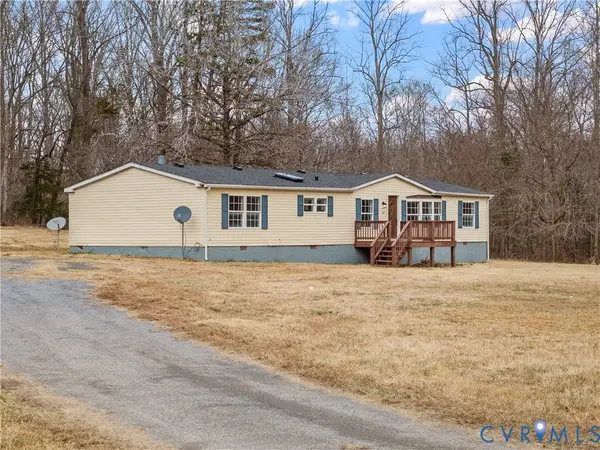 $225,000Pending4 beds 2 baths1,833 sq. ft.
$225,000Pending4 beds 2 baths1,833 sq. ft.62 Brown Branch Road, Farmville, VA 23901
MLS# 2533686Listed by: RIVER CITY ELITE PROPERTIES - REAL BROKER- New
 $219,900Active3 beds 1 baths1,092 sq. ft.
$219,900Active3 beds 1 baths1,092 sq. ft.32 Page Street, Farmville, VA 23901
MLS# 2533850Listed by: STATE WIDE REALTY 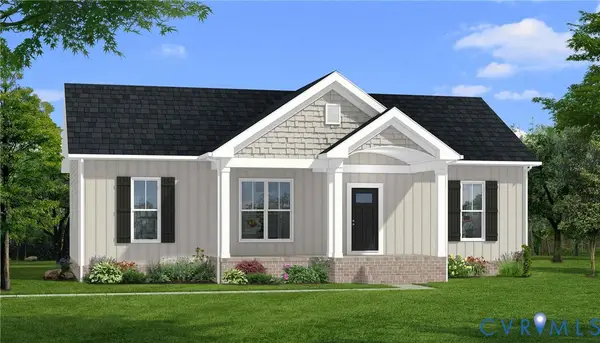 $339,900Active3 beds 2 baths1,358 sq. ft.
$339,900Active3 beds 2 baths1,358 sq. ft.5712 Darlington Heights Road, Farmville, VA 23901
MLS# 2530094Listed by: FIRST CHOICE REALTY $209,900Active2 beds 1 baths768 sq. ft.
$209,900Active2 beds 1 baths768 sq. ft.801 Vernon Street, Farmville, VA 23901
MLS# 2531042Listed by: LIZ MOORE & ASSOCIATES
