397 Farmville Lake Road, Farmville, VA 23901
Local realty services provided by:Better Homes and Gardens Real Estate Base Camp
397 Farmville Lake Road,Farmville, VA 23901
$955,500
- 3 Beds
- 5 Baths
- 4,500 sq. ft.
- Single family
- Active
Listed by: susan morris
Office: open gate realty group
MLS#:2517430
Source:RV
Price summary
- Price:$955,500
- Price per sq. ft.:$212.33
About this home
There is only one word that describes this home - CUSTOM! Regally sitting on just over seven acres, overlooking the 4th fairway of The Manor Golf Club is 397 Farmville Lake Road. This extraordinary property combines true classic craftsmanship with modern luxury, offering panoramic fairway views, refined living spaces, and exceptional quality. The thoughtful details that went into designing and building this beauty will be appreciated the moment you turn onto the decorative winding driveway. As you approach the front door take notice of the arched brick entry as you will see it mirrored throughout the house with intricate millwork. The owner, a true beach lover, has given subtle nods to capture her affinity for the ocean, from hand crafted window panes mimicking fish and coastal, true wood plantation shutters to a repurposed teak boat door complete with a port hole now a pantry door. What chef’s would be complete without a pot filler, high end appliances, lighted cabinetry, gas cooking and eat at bar! Golf course views continue into the private primary suite with its spa-like ensuite, walk-in closet and safe room. Two more bedrooms, each with a private bath flank the other side of the home. Imagine opening the glass sliders onto the screened porch with a fire crackling in the artisan, locally crafted stone fireplace. Take the elevator or the stairs to the heartbeat of the house. Designed for entertaining, the second floor isn't your ordinary rec room. This stunner comes with a full bar, lounge spaces, and multiple sitting areas perfect for gatherings or relaxing with sweeping views of the property. The craft room is sure to make the organizational lover stop in their tracks. Never fear being without power with the whole house generator. Words don't do this private retreat justice - it is a must see to fully appreciate the meticulous details and first class craftsmanship. Schedule your private showing today!
Contact an agent
Home facts
- Year built:2015
- Listing ID #:2517430
- Added:179 day(s) ago
- Updated:December 19, 2025 at 10:58 PM
Rooms and interior
- Bedrooms:3
- Total bathrooms:5
- Full bathrooms:3
- Half bathrooms:2
- Living area:4,500 sq. ft.
Heating and cooling
- Cooling:Heat Pump, Zoned
- Heating:Electric, Heat Pump, Zoned
Structure and exterior
- Roof:Composition, Shingle
- Year built:2015
- Building area:4,500 sq. ft.
- Lot area:7.1 Acres
Schools
- High school:Prince Edward
- Middle school:Prince Edward
- Elementary school:Prince Edward
Utilities
- Water:Well
- Sewer:Septic Tank
Finances and disclosures
- Price:$955,500
- Price per sq. ft.:$212.33
- Tax amount:$3,206 (2024)
New listings near 397 Farmville Lake Road
- New
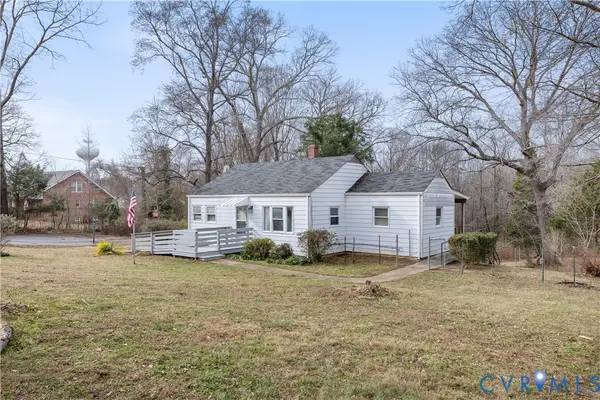 $124,900Active3 beds 2 baths1,327 sq. ft.
$124,900Active3 beds 2 baths1,327 sq. ft.1207 Osborn Road, Farmville, VA 23901
MLS# 2533287Listed by: RIVER CITY ELITE PROPERTIES - REAL BROKER - New
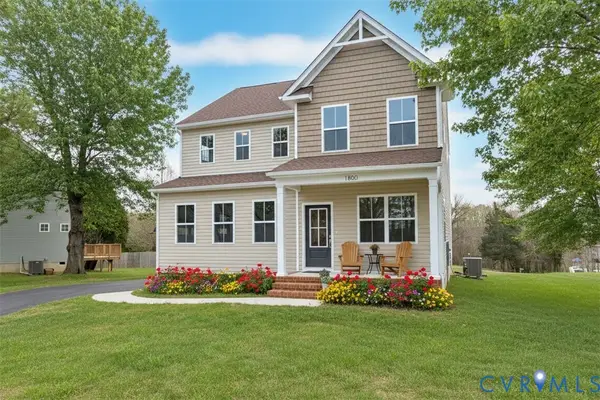 $419,950Active4 beds 3 baths2,057 sq. ft.
$419,950Active4 beds 3 baths2,057 sq. ft.1800 Timberline Drive, Farmville, VA 23901
MLS# 2533266Listed by: LONG & FOSTER REALTORS - New
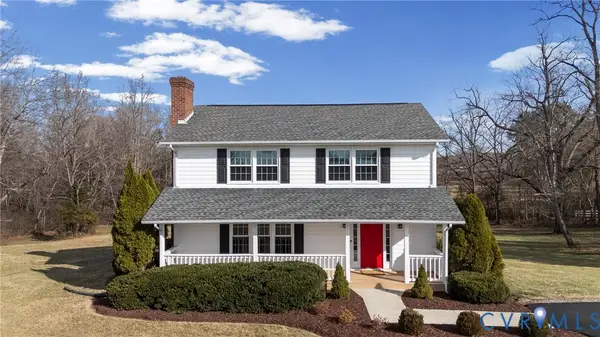 $395,000Active3 beds 3 baths1,904 sq. ft.
$395,000Active3 beds 3 baths1,904 sq. ft.842 Hardtimes Road, Farmville, VA 23901
MLS# 2533402Listed by: RE/MAX ADVANTAGE PLUS - New
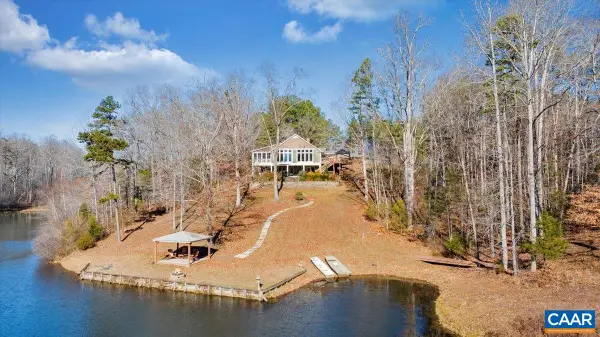 $1,400,000Active3 beds 3 baths6,410 sq. ft.
$1,400,000Active3 beds 3 baths6,410 sq. ft.780 Dry Bridge Rd, Farmville, VA 23901
MLS# 671931Listed by: BHHS DAWSON FORD GARBEE & CO.-LYNCHBURG  $299,500Active3 beds 2 baths1,550 sq. ft.
$299,500Active3 beds 2 baths1,550 sq. ft.201 Zion Drive, Farmville, VA 23901
MLS# 2530043Listed by: RE/MAX ADVANTAGE PLUS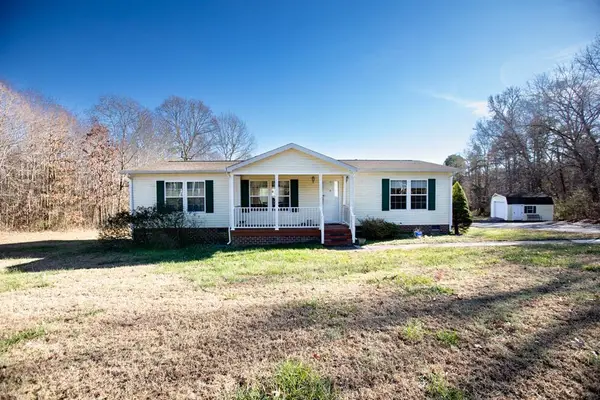 $220,000Pending3 beds 2 baths1,404 sq. ft.
$220,000Pending3 beds 2 baths1,404 sq. ft.7718 Abilene Road, Farmville, VA 23901
MLS# 2532369Listed by: CENTURY 21 REALTY @ HOME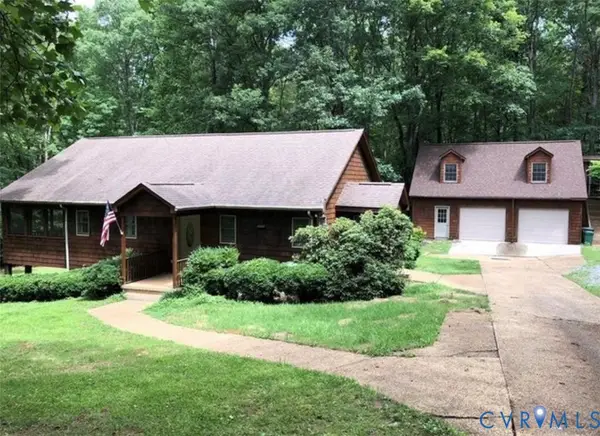 $325,000Pending2 beds 2 baths2,592 sq. ft.
$325,000Pending2 beds 2 baths2,592 sq. ft.486 Briery Way Road, Farmville, VA 23901
MLS# 2533164Listed by: EXP REALTY LLC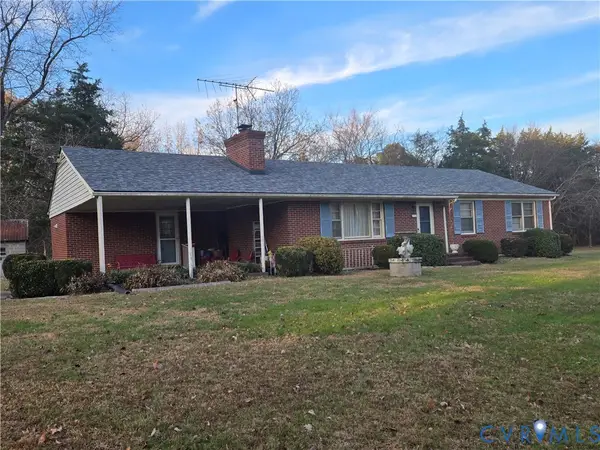 $399,900Active3 beds 1 baths1,637 sq. ft.
$399,900Active3 beds 1 baths1,637 sq. ft.1700 Ward Street, Farmville, VA 23901
MLS# 2532173Listed by: STATE WIDE REALTY $330,000Active3 beds 1 baths840 sq. ft.
$330,000Active3 beds 1 baths840 sq. ft.1600 Milnwood Rd, FARMVILLE, VA 23901
MLS# VAPE2000114Listed by: EXP REALTY, LLC $89,900Pending1 beds 1 baths720 sq. ft.
$89,900Pending1 beds 1 baths720 sq. ft.222 Woodrow Avenue, Farmville, VA 23901
MLS# 2532179Listed by: STATE WIDE REALTY
