5022 Abilene Road, Farmville, VA 23901
Local realty services provided by:Better Homes and Gardens Real Estate Native American Group
5022 Abilene Road,Farmville, VA 23901
$339,950
- 3 Beds
- 2 Baths
- 1,508 sq. ft.
- Single family
- Active
Listed by: terry barnard
Office: integrity real estate
MLS#:2527873
Source:RV
Price summary
- Price:$339,950
- Price per sq. ft.:$225.43
About this home
Original Owner Homeplace for Sale! Like-New One-Story Low-Maintenance Living with Covered Front Porch, Open Floor Plan, Cathedral Ceiling, LVP Floors, Newer Stainless Appliances, French Doors to Rear Deck Overlooking Rolling Fields and Forestland in the Distance. Large Primary Bedroom with Ensuite Bathroom, Walk-In Shower, and Walk-In Closet. Laundry/Mud Room with Washer & Dryer to Attached Finished 2-Car Garage with Auto Garage Door Opener and Pedestrian Door. New in August 2024, 10'X 20' Wood Shed/Workshop with Double Front Doors, Side Roll-Up Door, 2 Lofts, and 8'X16' Lean-to. Also a 10'X 12' Wood Storage Shed and 16'X 16' Pallet-based Decking Board Patio. Home has Lifetime Warranty Gutters, Exterior Motion-Lighting, and is wired for Generator. Sellers will leave the Appliances, Blink Doorbell, Covered Double Glider, Gas Grill, Fire-pit, Arbor, Wrought-Iron Seat, and Whiskey Barrels in Yard. The Husky Cabinets and Counters in Attached Garage are Negotiable. Only 3.9 Mi. to Hampden-Sydney College, 9.5 Mi. to Longwood University in the Town of Farmville and Green Front Furniture in its renovated tobacco warehouses, and the High Bridge Trail State Park. This Property Packs A Lot of Punch! Plat Available.
Contact an agent
Home facts
- Year built:2016
- Listing ID #:2527873
- Added:49 day(s) ago
- Updated:December 17, 2025 at 06:56 PM
Rooms and interior
- Bedrooms:3
- Total bathrooms:2
- Full bathrooms:2
- Living area:1,508 sq. ft.
Heating and cooling
- Cooling:Heat Pump
- Heating:Electric, Heat Pump
Structure and exterior
- Roof:Shingle
- Year built:2016
- Building area:1,508 sq. ft.
- Lot area:2.31 Acres
Schools
- High school:Prince Edward
- Middle school:Prince Edward
- Elementary school:Prince Edward
Utilities
- Water:Well
- Sewer:Septic Tank
Finances and disclosures
- Price:$339,950
- Price per sq. ft.:$225.43
- Tax amount:$990 (2025)
New listings near 5022 Abilene Road
- New
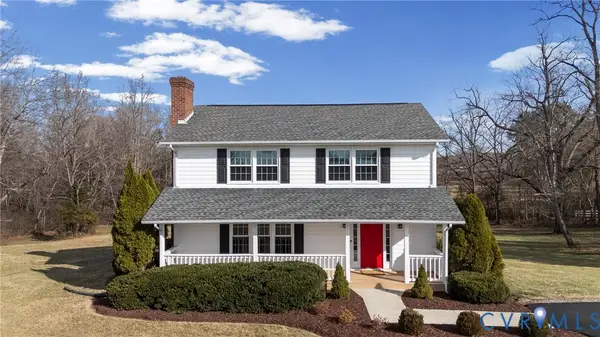 $395,000Active3 beds 3 baths1,904 sq. ft.
$395,000Active3 beds 3 baths1,904 sq. ft.842 Hardtimes Road, Farmville, VA 23901
MLS# 2533402Listed by: RE/MAX ADVANTAGE PLUS - New
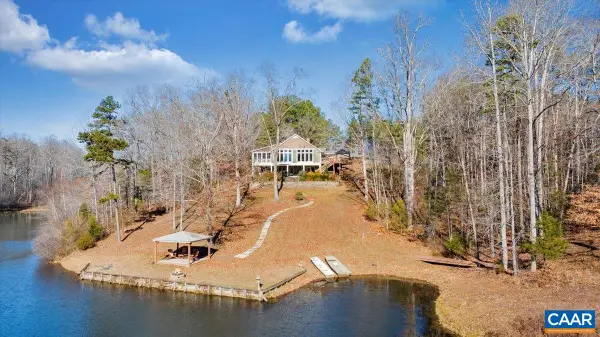 $1,400,000Active3 beds 3 baths6,410 sq. ft.
$1,400,000Active3 beds 3 baths6,410 sq. ft.780 Dry Bridge Rd, Farmville, VA 23901
MLS# 671931Listed by: BHHS DAWSON FORD GARBEE & CO.-LYNCHBURG  $299,500Active3 beds 2 baths1,550 sq. ft.
$299,500Active3 beds 2 baths1,550 sq. ft.201 Zion Drive, Farmville, VA 23901
MLS# 2530043Listed by: RE/MAX ADVANTAGE PLUS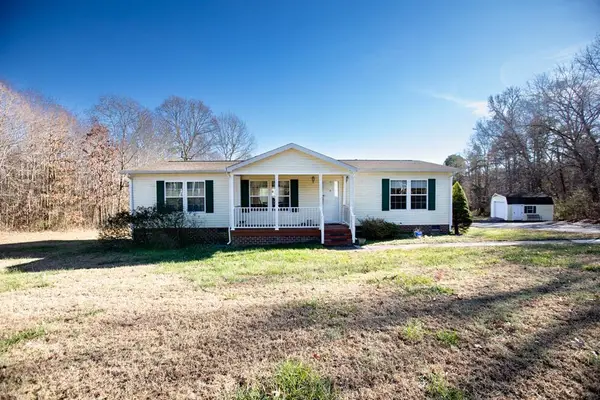 $220,000Pending3 beds 2 baths1,404 sq. ft.
$220,000Pending3 beds 2 baths1,404 sq. ft.7718 Abilene Road, Farmville, VA 23901
MLS# 2532369Listed by: CENTURY 21 REALTY @ HOME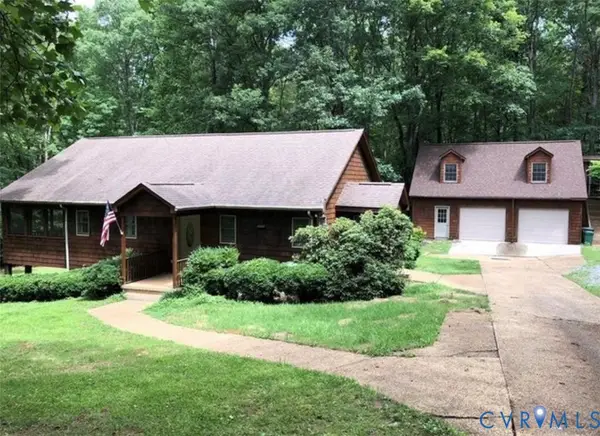 $325,000Pending2 beds 2 baths2,592 sq. ft.
$325,000Pending2 beds 2 baths2,592 sq. ft.486 Briery Way Road, Farmville, VA 23901
MLS# 2533164Listed by: EXP REALTY LLC- New
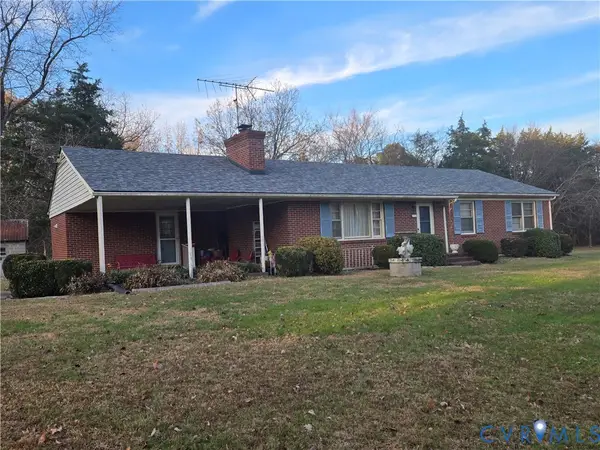 $399,900Active3 beds 1 baths1,637 sq. ft.
$399,900Active3 beds 1 baths1,637 sq. ft.1700 Ward Street, Farmville, VA 23901
MLS# 2532173Listed by: STATE WIDE REALTY  $330,000Active3 beds 1 baths840 sq. ft.
$330,000Active3 beds 1 baths840 sq. ft.1600 Milnwood Rd, FARMVILLE, VA 23901
MLS# VAPE2000114Listed by: EXP REALTY, LLC $89,900Pending1 beds 1 baths720 sq. ft.
$89,900Pending1 beds 1 baths720 sq. ft.222 Woodrow Avenue, Farmville, VA 23901
MLS# 2532179Listed by: STATE WIDE REALTY $359,000Pending5 beds 4 baths2,916 sq. ft.
$359,000Pending5 beds 4 baths2,916 sq. ft.1203 Fifth Avenue, Farmville, VA 23901
MLS# 2530928Listed by: COMMONWEALTH REAL ESTATE CO $199,900Active2 beds 1 baths1,106 sq. ft.
$199,900Active2 beds 1 baths1,106 sq. ft.7945 Abilene Road, Farmville, VA 23901
MLS# 2532035Listed by: RE/MAX ADVANTAGE PLUS
