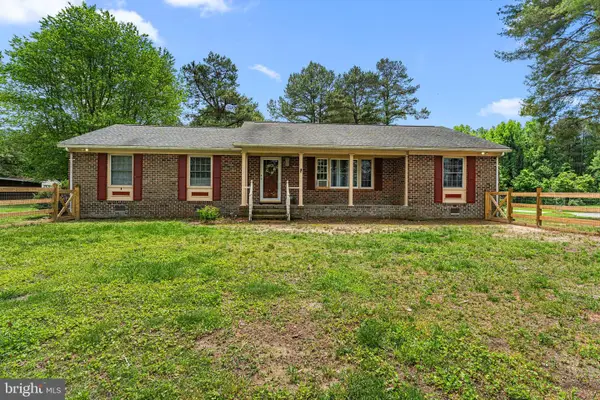529 Morattico Creek Road, Farnham, VA 22460
Local realty services provided by:Better Homes and Gardens Real Estate Base Camp
529 Morattico Creek Road,Farnham, VA 22460
$550,000
- 3 Beds
- 2 Baths
- 1,152 sq. ft.
- Single family
- Active
Listed by: derek greene
Office: the greene realty group
MLS#:2528523
Source:RV
Price summary
- Price:$550,000
- Price per sq. ft.:$477.43
About this home
Completely renovated, very private waterfront Northern Neck home on 4 acres. Wide water views of Morattico Creek from nearly every room. Open concept floor plan with split bedrooms, three walk-in closets, walk-in shower and soaking tub. Waterfront deck, large screened gazebo with electricity and fire-pit are perfect for alfresco dining, lounging or just relaxing with nature. All appliances - gas range, dishwasher, refrigerator, washer/dryer and microwave included. Daily eagle, heron, osprey and even occasional dolphin and swan sightings. Five minute boat ride on Morattico Creek to the Rappahannock River and nearby Whelan’s Marina. 45 minutes to the Chesapeake and even closer to Tides Inn and waterside dining in Urbanna. Rural privacy with a short drive to the quaint towns of Kilmarnock, Warsaw and Irvington for restaurants, wineries, shopping and entertainment. Broadband fiber optic internet allows you to work seamlessly from home. Cinderblock 14x20 garage/shed with electric and water to store your toys. Septic on-site for RV hook-up plus three kayaks and rack.
Contact an agent
Home facts
- Year built:1989
- Listing ID #:2528523
- Added:133 day(s) ago
- Updated:February 21, 2026 at 03:23 PM
Rooms and interior
- Bedrooms:3
- Total bathrooms:2
- Full bathrooms:2
- Living area:1,152 sq. ft.
Heating and cooling
- Cooling:Heat Pump
- Heating:Electric, Heat Pump
Structure and exterior
- Roof:Shingle
- Year built:1989
- Building area:1,152 sq. ft.
- Lot area:4 Acres
Schools
- High school:Rappahannock
- Middle school:Richmond County
- Elementary school:Richmond County
Utilities
- Water:Well
- Sewer:Septic Tank
Finances and disclosures
- Price:$550,000
- Price per sq. ft.:$477.43
- Tax amount:$1,375 (2024)


