260 Windsor Dr, Fishersville, VA 22939
Local realty services provided by:Better Homes and Gardens Real Estate GSA Realty
Listed by: annie holley
Office: exp realty llc, - richmond
MLS#:668175
Source:BRIGHTMLS
Price summary
- Price:$455,000
- Price per sq. ft.:$131.66
About this home
Active with kickout. Showings/Offers still welcome. Wake up to mountain views, with morning sun spilling across your deck and through the kitchen window, overlooking a fully fenced backyard below. Perfectly positioned between Waynesboro and Staunton, this 5-bedroom home keeps you connected to the best of the Valley while tucked into a welcoming, sidewalk-lined neighborhood?and with no HOA, you can truly make it your own. Wrapped in durable Hardiplank siding for lasting peace of mind, the home opens into a bright first floor where natural light pours across hardwood floors. The open-concept layout flows seamlessly into a newly remodeled kitchen with granite countertops and stainless steel appliances. Upstairs, the primary suite with walk-in closet is joined by two additional bedrooms and a full bath, while the top floor offers two more bedrooms and another bath?plenty of space to grow, work, host guests, and take in sweeping views of the Blue Ridge Mountains. Believing this would be their long-term home, the current owners invested in thoughtful improvements: a whole-house water filter, fully remodeled laundry room, new window blinds, fruit trees, and a fully encapsulated walk-in crawlspace with dehumidifier for abundant storage.,Granite Counter,White Cabinets,Fireplace in Great Room
Contact an agent
Home facts
- Year built:2013
- Listing ID #:668175
- Added:162 day(s) ago
- Updated:December 25, 2025 at 08:30 AM
Rooms and interior
- Bedrooms:5
- Total bathrooms:4
- Full bathrooms:3
- Half bathrooms:1
- Living area:2,160 sq. ft.
Heating and cooling
- Cooling:Heat Pump(s)
- Heating:Electric, Heat Pump(s), Natural Gas
Structure and exterior
- Roof:Composite
- Year built:2013
- Building area:2,160 sq. ft.
- Lot area:0.31 Acres
Schools
- High school:WILSON MEMORIAL
- Middle school:WILSON
- Elementary school:WILSON
Utilities
- Water:Public
- Sewer:Public Sewer
Finances and disclosures
- Price:$455,000
- Price per sq. ft.:$131.66
- Tax amount:$2,591 (2024)
New listings near 260 Windsor Dr
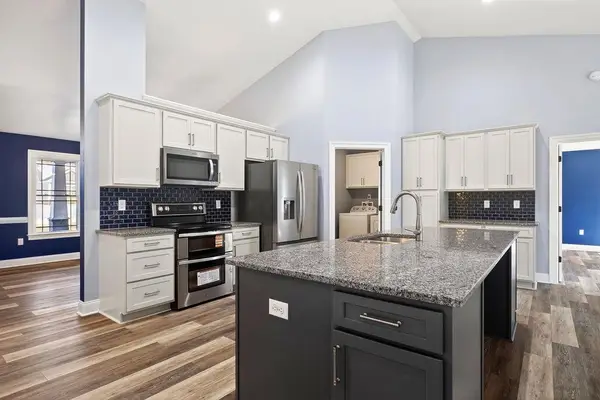 $444,195Pending3 beds 3 baths2,245 sq. ft.
$444,195Pending3 beds 3 baths2,245 sq. ft.172 Langley Dr, Waynesboro, VA 22980
MLS# 673145Listed by: LONG & FOSTER REAL ESTATE INC STAUNTON/WAYNESBORO- New
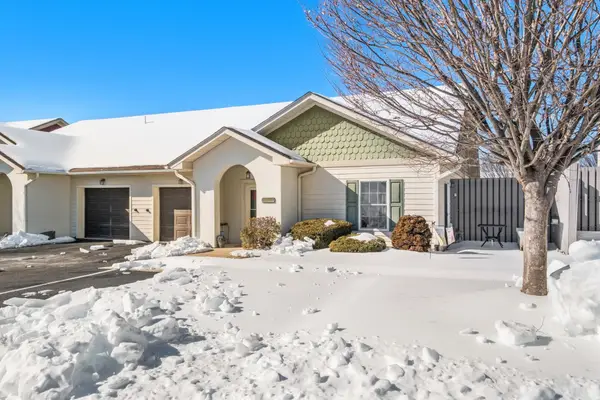 $250,000Active3 beds 1 baths1,616 sq. ft.
$250,000Active3 beds 1 baths1,616 sq. ft.30 Rosette Ln, Fishersville, VA 22939
MLS# 673008Listed by: AVENUE REALTY, LLC - New
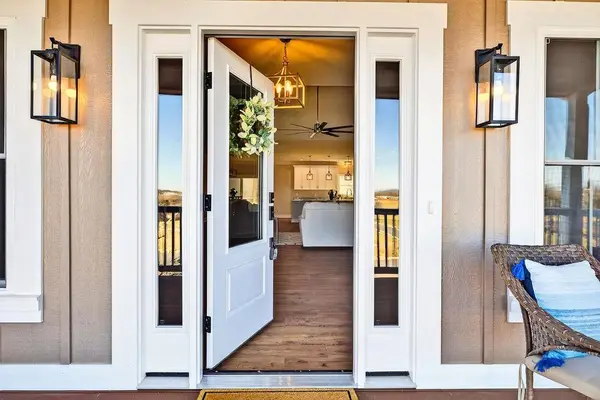 $689,000Active3 beds 3 baths2,934 sq. ft.
$689,000Active3 beds 3 baths2,934 sq. ft.5 Rolling Oaks Dr, Fishersville, VA 22939
MLS# 672983Listed by: REAL ESTATE PLUS 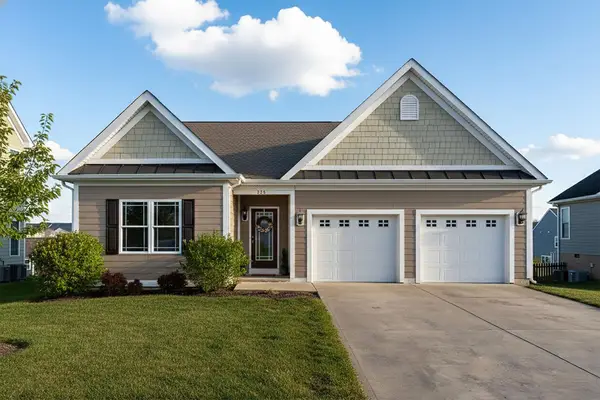 $449,900Pending3 beds 2 baths2,532 sq. ft.
$449,900Pending3 beds 2 baths2,532 sq. ft.228 Windsor Dr, Fishersville, VA 22939
MLS# 672939Listed by: LONG & FOSTER REAL ESTATE INC STAUNTON/WAYNESBORO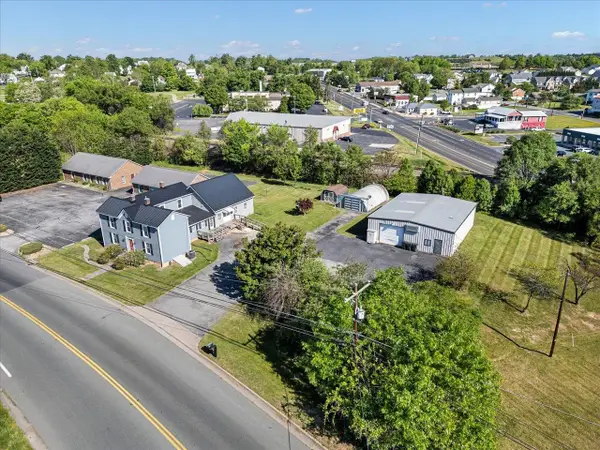 $499,900Active-- beds -- baths5,610 sq. ft.
$499,900Active-- beds -- baths5,610 sq. ft.35 Tinkling Spring Rd, Fishersville, VA 22939
MLS# 672880Listed by: REAL BROKER LLC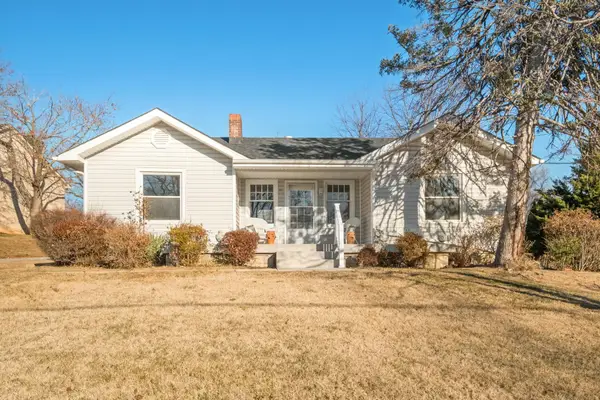 $215,000Pending3 beds 1 baths2,920 sq. ft.
$215,000Pending3 beds 1 baths2,920 sq. ft.1910 Goose Creek Rd, Waynesboro, VA 22980
MLS# 672856Listed by: RE/MAX ADVANTAGE-WAYNESBORO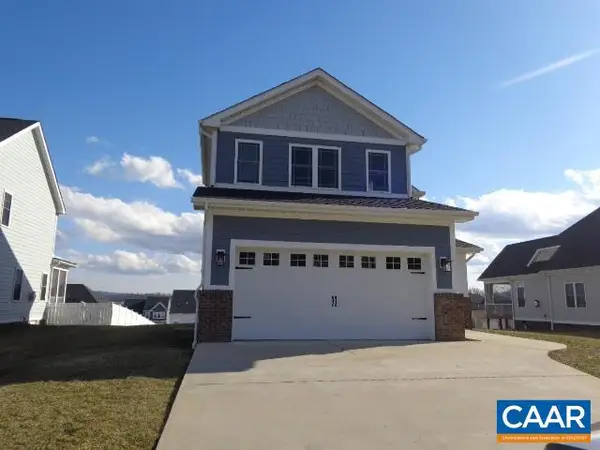 $452,500Active4 beds 3 baths2,588 sq. ft.
$452,500Active4 beds 3 baths2,588 sq. ft.208 Windsor Dr, FISHERSVILLE, VA 22939
MLS# 672783Listed by: HOME REALTY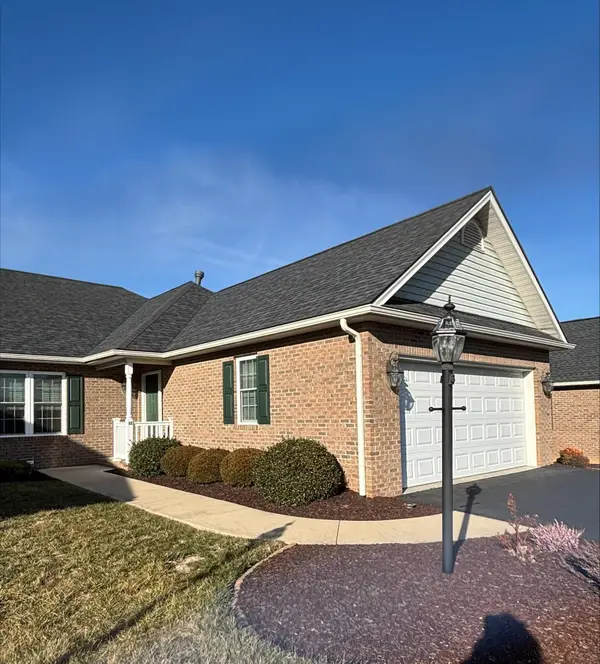 $350,000Pending2 beds 2 baths2,070 sq. ft.
$350,000Pending2 beds 2 baths2,070 sq. ft.32 Jenna Ln, Fishersville, VA 22939
MLS# 672780Listed by: 1ST CHOICE REAL ESTATE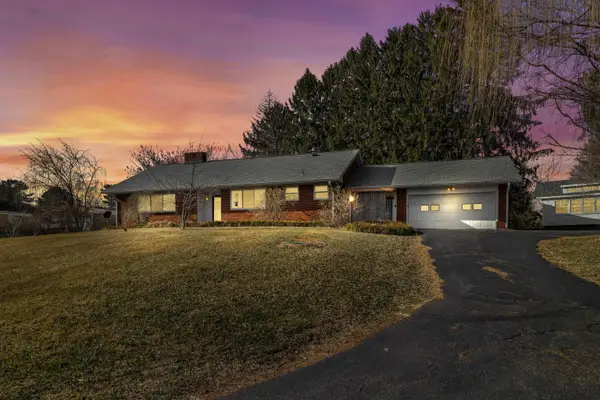 $399,490Pending3 beds 2 baths3,982 sq. ft.
$399,490Pending3 beds 2 baths3,982 sq. ft.11 Aero Dr, Waynesboro, VA 22980
MLS# 672614Listed by: OLD DOMINION REALTY INC - AUGUSTA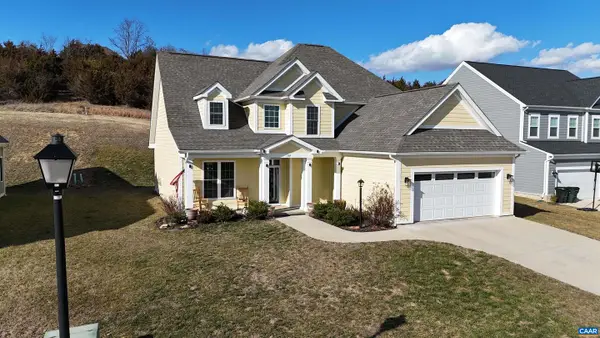 $550,000Active4 beds 3 baths2,317 sq. ft.
$550,000Active4 beds 3 baths2,317 sq. ft.189 Windsor Dr, FISHERSVILLE, VA 22939
MLS# 672578Listed by: EXP REALTY LLC - STAFFORD

