30 New Brunswick Rd, Fishersville, VA 22939
Local realty services provided by:Better Homes and Gardens Real Estate Pathways
30 New Brunswick Rd,Fishersville, VA 22939
$369,500
- 3 Beds
- 3 Baths
- 2,930 sq. ft.
- Single family
- Pending
Listed by: whitney jordan
Office: exp realty llc. - stafford
MLS#:670586
Source:CHARLOTTESVILLE
Price summary
- Price:$369,500
- Price per sq. ft.:$126.11
- Monthly HOA dues:$200
About this home
Welcome home to this 12 unit townhome community right in the heart of Fishersville! This 1.5 story townhome has been completely remodeled from top to bottom (in 2022). Updates include: New efficient and quiet Bosch HVAC system and thermostats, water heater, remodeled all 3 bathrooms, fresh paint, roof (2024), storm door, kitchen cabinets, countertops and flooring, maintenance free decking...the list goes on and on. The layout offers a main level primary suite with a secondary bed/bath combo, living room, kitchen and laundry. Upstairs you will find a dream suite with a walk in closet and a luxurious bathroom. There is plenty of storage as well in the eaves. HOA includes: Roofing, siding, lawn maintenance and snow removal. Enjoy a covered back deck that overlooks green space~move right in and relax! Love where you live at 30 New Brunswick, conveniently located within 5 minutes of the hospital, shopping and interstate access. Schedule your showing today! Quick closing possible!
Contact an agent
Home facts
- Year built:2004
- Listing ID #:670586
- Added:105 day(s) ago
- Updated:February 10, 2026 at 08:53 AM
Rooms and interior
- Bedrooms:3
- Total bathrooms:3
- Full bathrooms:3
- Living area:2,930 sq. ft.
Heating and cooling
- Cooling:Central Air, Heat Pump
- Heating:Central, Heat Pump
Structure and exterior
- Year built:2004
- Building area:2,930 sq. ft.
- Lot area:0.1 Acres
Schools
- High school:Wilson Memorial
- Middle school:Wilson
- Elementary school:Wilson
Utilities
- Water:Public
- Sewer:Public Sewer
Finances and disclosures
- Price:$369,500
- Price per sq. ft.:$126.11
- Tax amount:$1,366 (2025)
New listings near 30 New Brunswick Rd
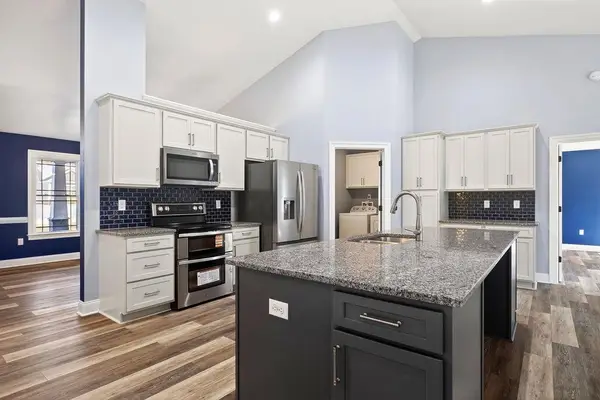 $444,195Pending3 beds 3 baths2,245 sq. ft.
$444,195Pending3 beds 3 baths2,245 sq. ft.172 Langley Dr, Waynesboro, VA 22980
MLS# 673145Listed by: LONG & FOSTER REAL ESTATE INC STAUNTON/WAYNESBORO- New
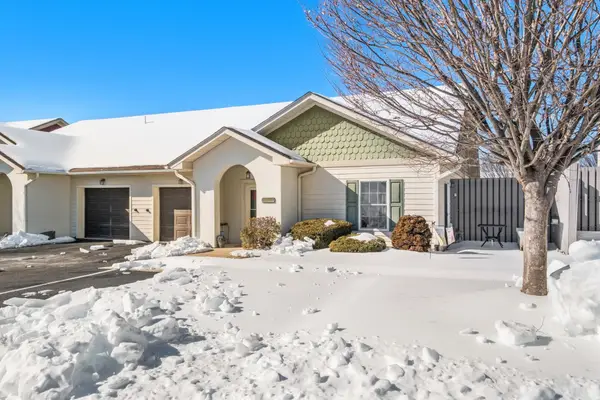 $250,000Active3 beds 1 baths1,616 sq. ft.
$250,000Active3 beds 1 baths1,616 sq. ft.30 Rosette Ln, Fishersville, VA 22939
MLS# 673008Listed by: AVENUE REALTY, LLC - New
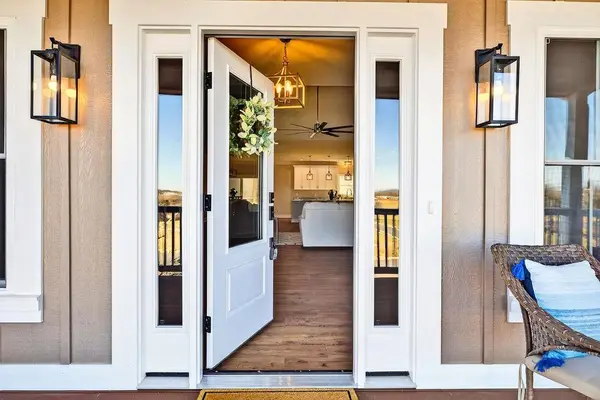 $689,000Active3 beds 3 baths2,934 sq. ft.
$689,000Active3 beds 3 baths2,934 sq. ft.5 Rolling Oaks Dr, Fishersville, VA 22939
MLS# 672983Listed by: REAL ESTATE PLUS 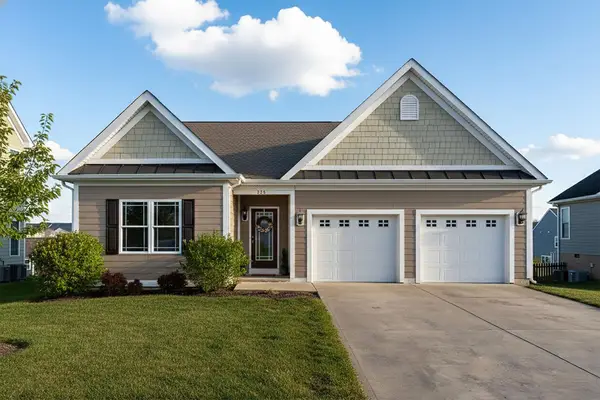 $449,900Pending3 beds 2 baths2,532 sq. ft.
$449,900Pending3 beds 2 baths2,532 sq. ft.228 Windsor Dr, Fishersville, VA 22939
MLS# 672939Listed by: LONG & FOSTER REAL ESTATE INC STAUNTON/WAYNESBORO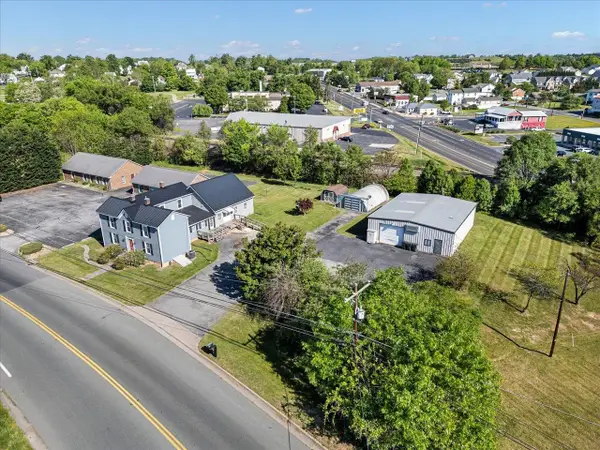 $499,900Active-- beds -- baths5,610 sq. ft.
$499,900Active-- beds -- baths5,610 sq. ft.35 Tinkling Spring Rd, Fishersville, VA 22939
MLS# 672880Listed by: REAL BROKER LLC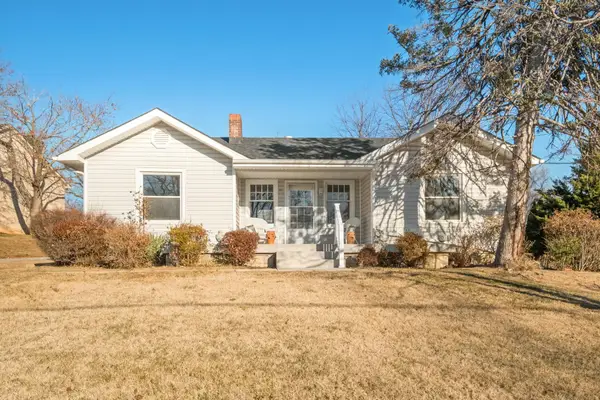 $215,000Pending3 beds 1 baths2,920 sq. ft.
$215,000Pending3 beds 1 baths2,920 sq. ft.1910 Goose Creek Rd, Waynesboro, VA 22980
MLS# 672856Listed by: RE/MAX ADVANTAGE-WAYNESBORO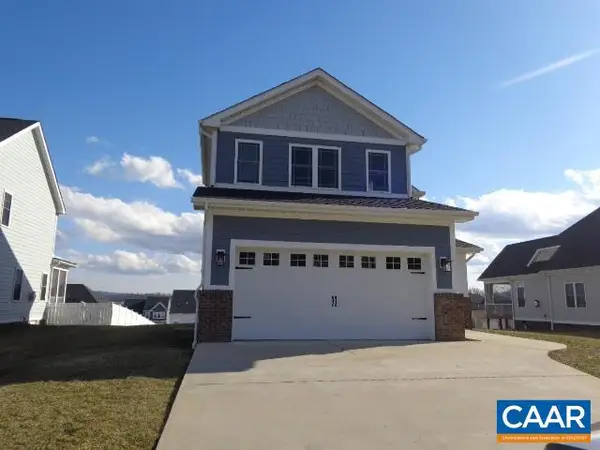 $452,500Active4 beds 3 baths2,588 sq. ft.
$452,500Active4 beds 3 baths2,588 sq. ft.208 Windsor Dr, FISHERSVILLE, VA 22939
MLS# 672783Listed by: HOME REALTY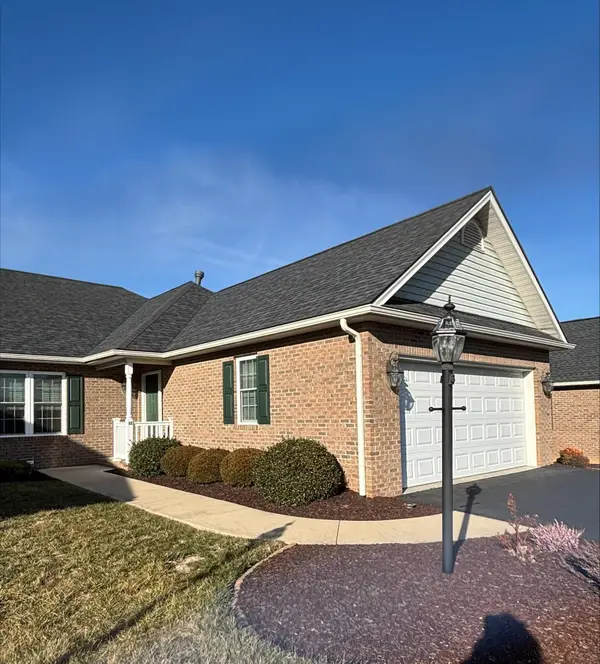 $350,000Pending2 beds 2 baths2,070 sq. ft.
$350,000Pending2 beds 2 baths2,070 sq. ft.32 Jenna Ln, Fishersville, VA 22939
MLS# 672780Listed by: 1ST CHOICE REAL ESTATE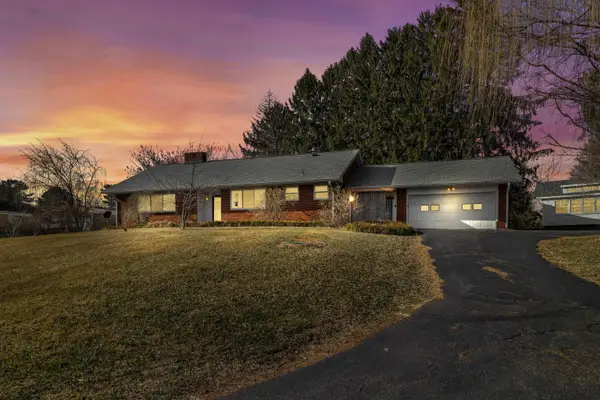 $399,490Pending3 beds 2 baths3,982 sq. ft.
$399,490Pending3 beds 2 baths3,982 sq. ft.11 Aero Dr, Waynesboro, VA 22980
MLS# 672614Listed by: OLD DOMINION REALTY INC - AUGUSTA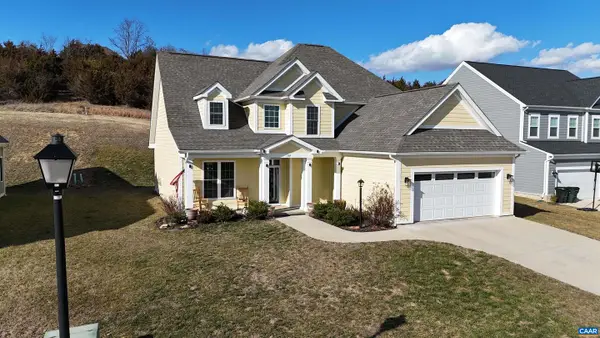 $550,000Active4 beds 3 baths2,317 sq. ft.
$550,000Active4 beds 3 baths2,317 sq. ft.189 Windsor Dr, FISHERSVILLE, VA 22939
MLS# 672578Listed by: EXP REALTY LLC - STAFFORD

