37 Oxford Rd, Fishersville, VA 22939
Local realty services provided by:Better Homes and Gardens Real Estate Pathways
Listed by: amy hughes
Office: avenue realty, llc.
MLS#:668420
Source:CHARLOTTESVILLE
Price summary
- Price:$515,000
- Price per sq. ft.:$178.39
- Monthly HOA dues:$8.33
About this home
Situated at back of the Teaverton subdivision, this property features a new roof, distant mountain views, mature landscaping, sun-filled rooms, and an expanded outdoor space with a deck and large patio for sitting, grilling, and playing outdoor games. The front porch welcomes you to the home and offers plenty of space to sit and enjoy the sunshine. Mature trees line the back of the property to offer privacy. The layout of the home makes great use of space, and features a main level bedroom and full bathroom that are accessed by a hallway behind the kitchen. With five bedrooms, spaces can be customized for home office space, entertaining areas, and gaming and play areas. The kitchen features stainless steel appliances, a large pantry, and a breakfast nook with a bay window that overlooks the backyard. The living room is spacious, light-filled, and flows nicely to the outdoor deck and patio space. The primary suite has a sitting area, and flows to the bathroom with jetted tub. The 5th bedroom/bonus room can also be used for additional storage or a playroom. The property is conveniently located between Waynesboro and Staunton, with plenty of shopping and restaurants nearby. Come see it today and fall in love!
Contact an agent
Home facts
- Year built:2003
- Listing ID #:668420
- Added:119 day(s) ago
- Updated:December 19, 2025 at 03:44 PM
Rooms and interior
- Bedrooms:5
- Total bathrooms:3
- Full bathrooms:3
- Living area:2,887 sq. ft.
Heating and cooling
- Cooling:Heat Pump
- Heating:Heat Pump
Structure and exterior
- Year built:2003
- Building area:2,887 sq. ft.
- Lot area:0.38 Acres
Schools
- High school:Wilson Memorial
- Middle school:Wilson
- Elementary school:Wilson
Utilities
- Water:Public
- Sewer:Public Sewer
Finances and disclosures
- Price:$515,000
- Price per sq. ft.:$178.39
- Tax amount:$1,996 (2024)
New listings near 37 Oxford Rd
- New
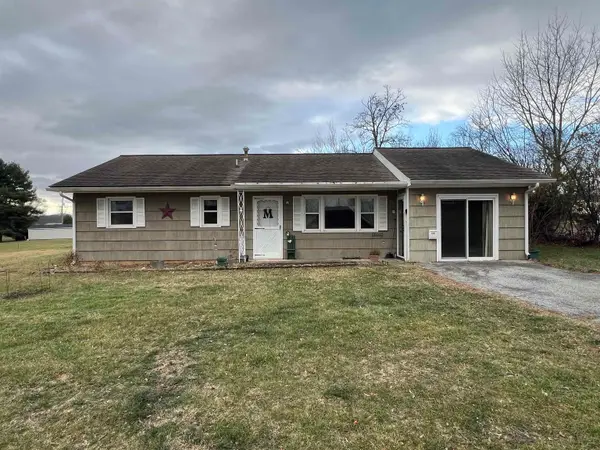 $219,900Active3 beds 1 baths1,259 sq. ft.
$219,900Active3 beds 1 baths1,259 sq. ft.2389 Jefferson Hwy, Waynesboro, VA 22980
MLS# 671990Listed by: LONG & FOSTER REAL ESTATE INC STAUNTON/WAYNESBORO - New
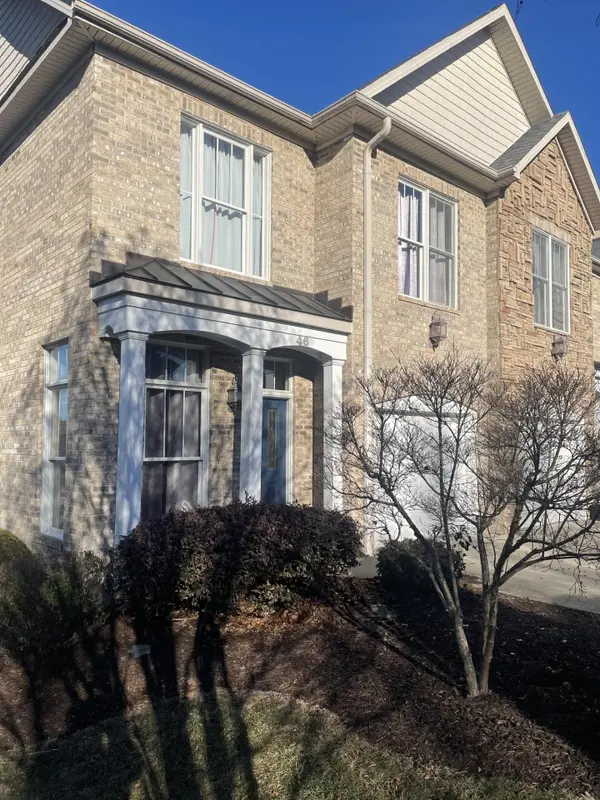 $369,900Active4 beds 4 baths3,060 sq. ft.
$369,900Active4 beds 4 baths3,060 sq. ft.46 Enchanted View Cir, Fishersville, VA 22939
MLS# 671992Listed by: WEICHERT REALTORS NANCY BEAHM REAL ESTATE 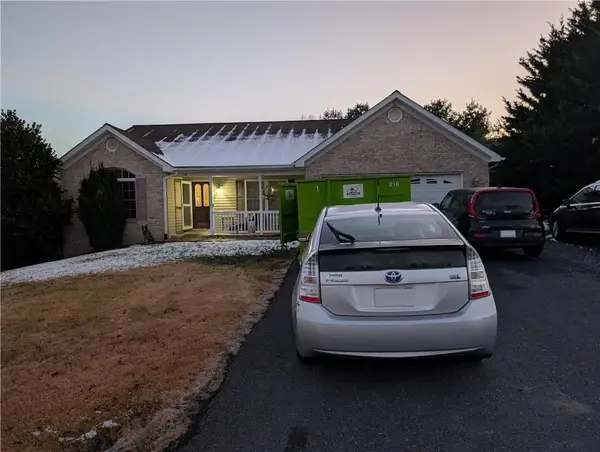 $320,000Pending4 beds 3 baths2,310 sq. ft.
$320,000Pending4 beds 3 baths2,310 sq. ft.70 Windsor Dr, Fishersville, VA 22939
MLS# 671919Listed by: XREALTY.NET LLC- New
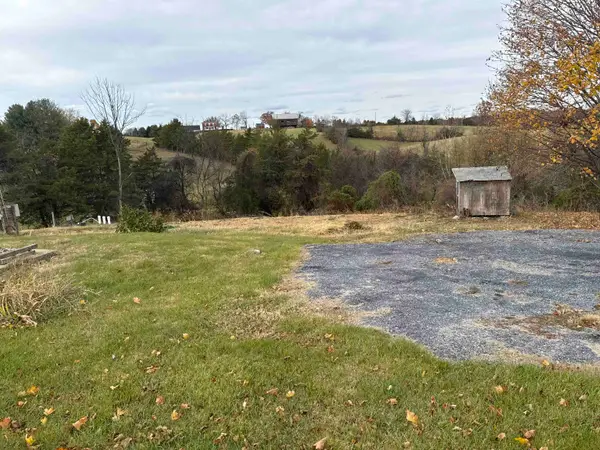 $65,000Active1 Acres
$65,000Active1 Acres382 Sangers Ln, Staunton, VA 24401
MLS# 671854Listed by: AUGUSTA REALTY GROUP 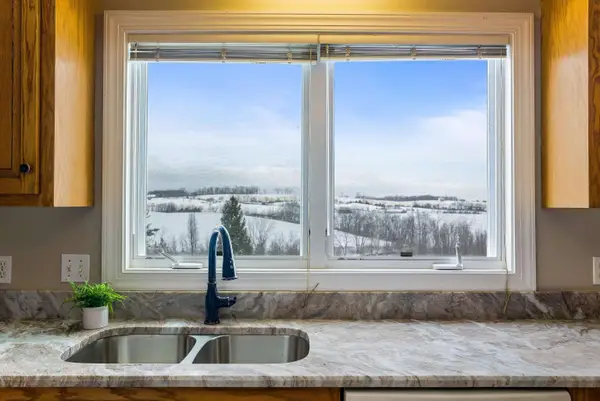 $400,000Active3 beds 3 baths2,654 sq. ft.
$400,000Active3 beds 3 baths2,654 sq. ft.116 Emerald Hill Dr, Fishersville, VA 22939
MLS# 671744Listed by: LONG & FOSTER REAL ESTATE INC STAUNTON/WAYNESBORO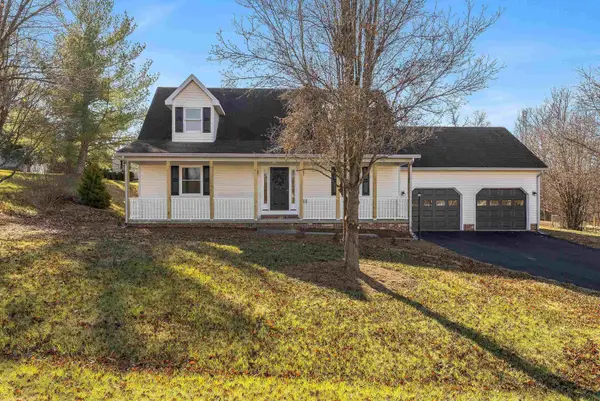 $350,000Pending3 beds 2 baths2,682 sq. ft.
$350,000Pending3 beds 2 baths2,682 sq. ft.213 Westminister Dr, Fishersville, VA 22939
MLS# 671543Listed by: LONG & FOSTER REAL ESTATE INC STAUNTON/WAYNESBORO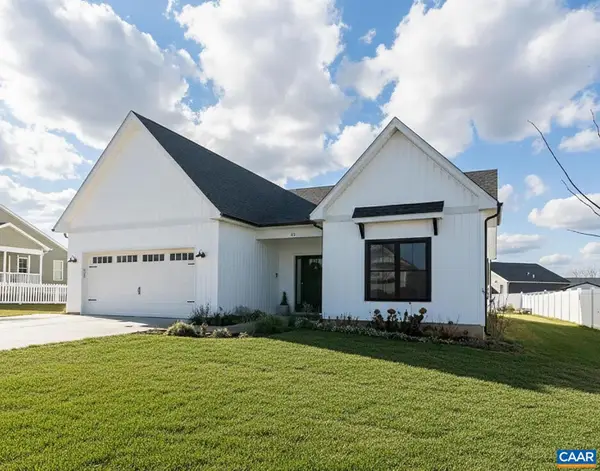 $435,000Pending3 beds 2 baths1,762 sq. ft.
$435,000Pending3 beds 2 baths1,762 sq. ft.12 Laura Jean Ct, WAYNESBORO, VA 22980
MLS# 671376Listed by: LORING WOODRIFF REAL ESTATE ASSOCIATES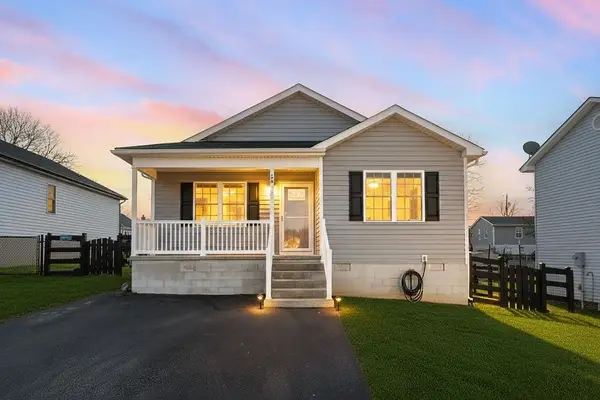 $349,900Active3 beds 2 baths1,500 sq. ft.
$349,900Active3 beds 2 baths1,500 sq. ft.56 Church Hill Ln, Fishersville, VA 22939
MLS# 671411Listed by: FREEDOM REALTY GROUP LLC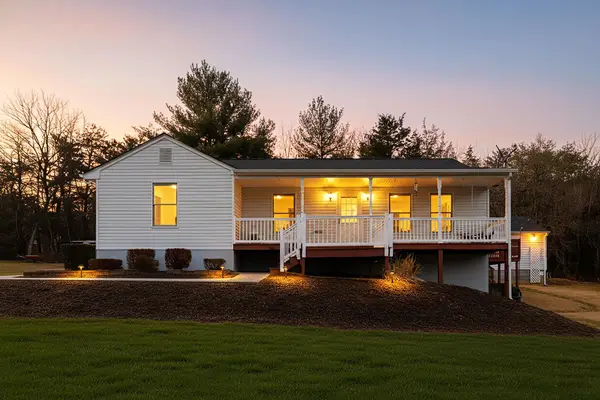 $349,900Pending3 beds 2 baths2,800 sq. ft.
$349,900Pending3 beds 2 baths2,800 sq. ft.12 Truitt Ln, Fishersville, VA 22939
MLS# 671271Listed by: AMERICAN REAL ESTATE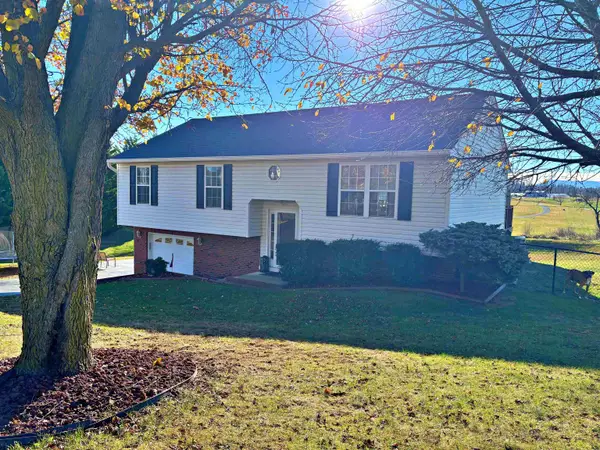 $389,900Active4 beds 3 baths2,600 sq. ft.
$389,900Active4 beds 3 baths2,600 sq. ft.271 Wyndham Hill Dr, Fishersville, VA 22939
MLS# 671189Listed by: KLINE & CO. REAL ESTATE
