58 Enchanted View Cir, Fishersville, VA 22939
Local realty services provided by:Better Homes and Gardens Real Estate Pathways
58 Enchanted View Cir,Fishersville, VA 22939
$374,900
- 4 Beds
- 4 Baths
- 3,795 sq. ft.
- Single family
- Pending
Listed by: pamela rutherford
Office: rutherford real estate
MLS#:669702
Source:CHARLOTTESVILLE
Price summary
- Price:$374,900
- Price per sq. ft.:$98.79
- Monthly HOA dues:$150
About this home
Discover serene suburban living in this stunning 4 br, 3.5 bath townhome nestled in the heart of Fishersville. Ideally situated between Waynesboro and historic downtown Staunton. Enjoy the utmost in privacy and space while being just minutes from top-rated schools, premier healthcare facilities and abundant shopping options. This four level gem (freshly painted & with new carpet) offers modern amenities and thoughtful design perfect for families, professionals or anyone seeking a versatile home. Key features are over 2500 sq ft of living space including a fully finished walk-out basement w/family room, fireplace, full bath and multipurpose room (ideas: media, exercise or hobby room?). Spacious Top level would make a perfect office or 4th br. Three brs and two full baths on the second level are convenient to the laundry. The kitchen and dining/living areas with hardwood floors opens to a deck ideal for entertaining. HOA fees cover yard maintenance, walking trails, ball field, picnic shelter and more. One owner is a Realtor. Contact your agent to schedule a showing and make this Fishersville treasure yours!
Contact an agent
Home facts
- Year built:2007
- Listing ID #:669702
- Added:76 day(s) ago
- Updated:December 19, 2025 at 08:42 AM
Rooms and interior
- Bedrooms:4
- Total bathrooms:4
- Full bathrooms:3
- Half bathrooms:1
- Living area:3,795 sq. ft.
Heating and cooling
- Cooling:Central Air, Heat Pump
- Heating:Central, Forced Air, Propane
Structure and exterior
- Year built:2007
- Building area:3,795 sq. ft.
- Lot area:0.08 Acres
Schools
- High school:Wilson Memorial
- Middle school:Wilson
- Elementary school:Wilson
Utilities
- Water:Public
- Sewer:Public Sewer
Finances and disclosures
- Price:$374,900
- Price per sq. ft.:$98.79
- Tax amount:$1,723 (2025)
New listings near 58 Enchanted View Cir
- New
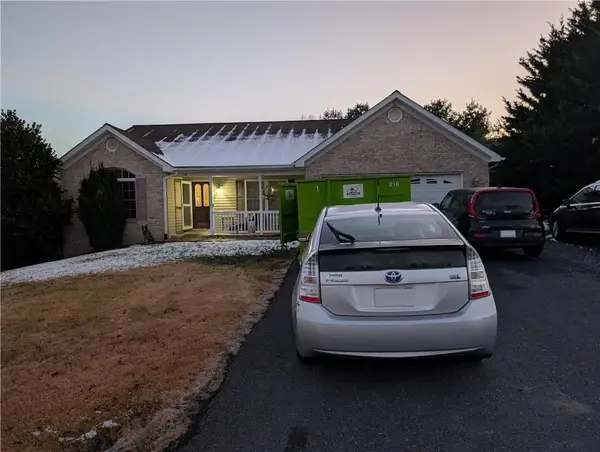 $320,000Active4 beds 3 baths2,310 sq. ft.
$320,000Active4 beds 3 baths2,310 sq. ft.70 Windsor Dr, Fishersville, VA 22939
MLS# 671919Listed by: XREALTY.NET LLC - New
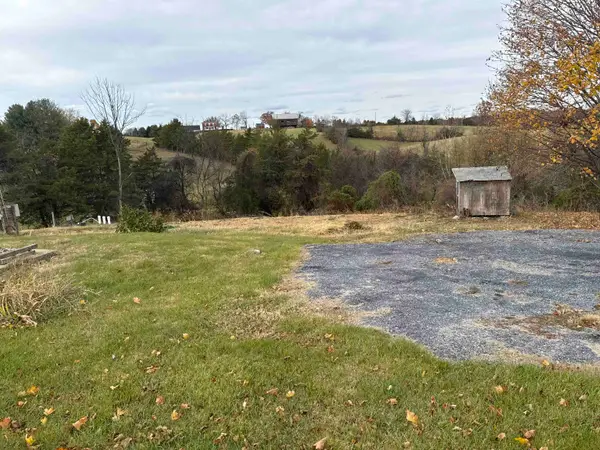 $65,000Active1 Acres
$65,000Active1 Acres382 Sangers Ln, Staunton, VA 24401
MLS# 671854Listed by: AUGUSTA REALTY GROUP 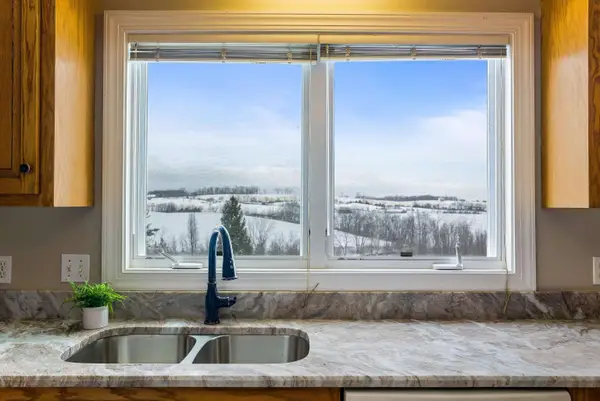 $400,000Pending3 beds 3 baths2,654 sq. ft.
$400,000Pending3 beds 3 baths2,654 sq. ft.116 Emerald Hill Dr, Fishersville, VA 22939
MLS# 671744Listed by: LONG & FOSTER REAL ESTATE INC STAUNTON/WAYNESBORO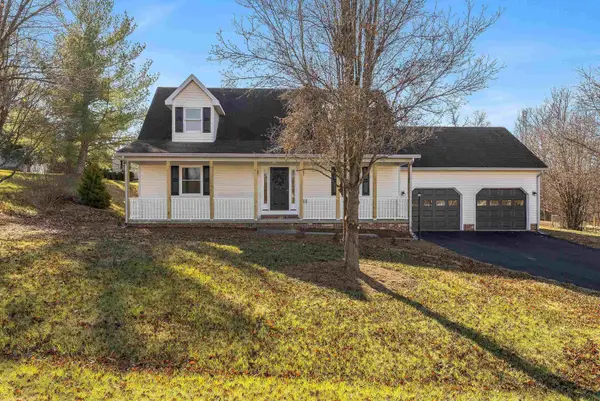 $350,000Pending3 beds 2 baths2,682 sq. ft.
$350,000Pending3 beds 2 baths2,682 sq. ft.213 Westminister Dr, Fishersville, VA 22939
MLS# 671543Listed by: LONG & FOSTER REAL ESTATE INC STAUNTON/WAYNESBORO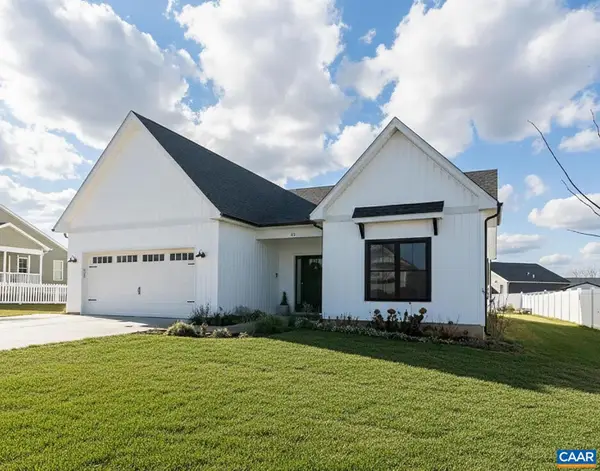 $435,000Pending3 beds 2 baths1,762 sq. ft.
$435,000Pending3 beds 2 baths1,762 sq. ft.12 Laura Jean Ct, WAYNESBORO, VA 22980
MLS# 671376Listed by: LORING WOODRIFF REAL ESTATE ASSOCIATES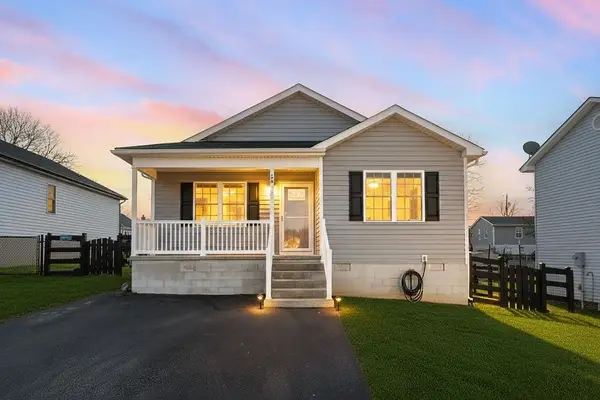 $349,900Active3 beds 2 baths1,500 sq. ft.
$349,900Active3 beds 2 baths1,500 sq. ft.56 Church Hill Ln, Fishersville, VA 22939
MLS# 671411Listed by: FREEDOM REALTY GROUP LLC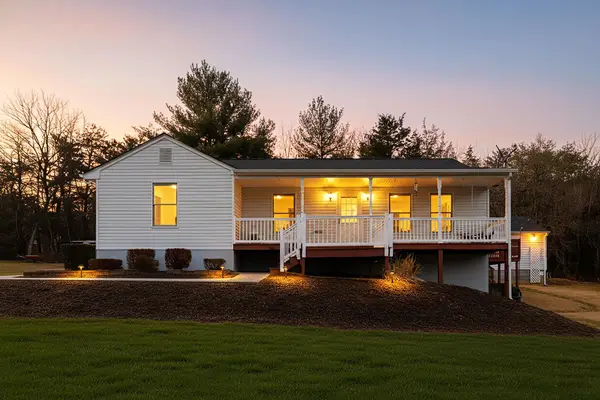 $349,900Pending3 beds 2 baths2,800 sq. ft.
$349,900Pending3 beds 2 baths2,800 sq. ft.12 Truitt Ln, Fishersville, VA 22939
MLS# 671271Listed by: AMERICAN REAL ESTATE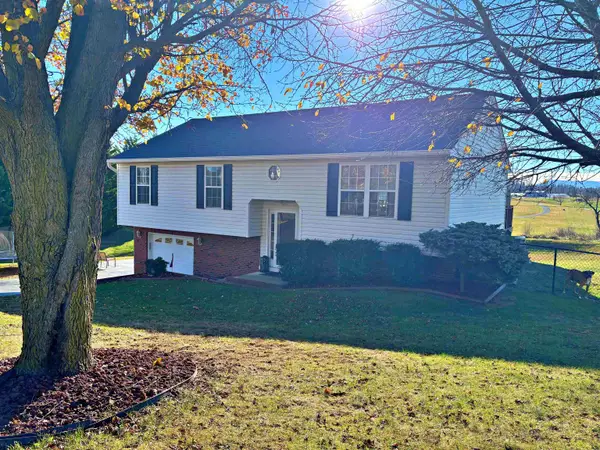 $389,900Active4 beds 3 baths2,600 sq. ft.
$389,900Active4 beds 3 baths2,600 sq. ft.271 Wyndham Hill Dr, Fishersville, VA 22939
MLS# 671189Listed by: KLINE & CO. REAL ESTATE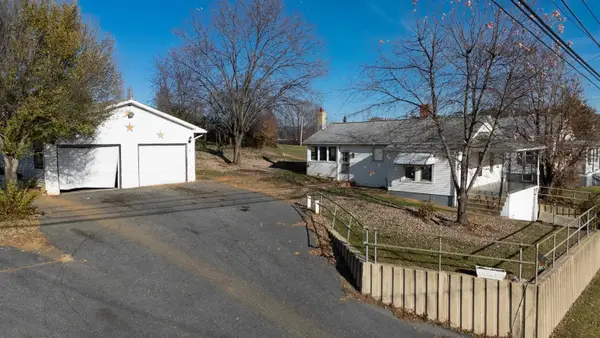 $140,000Pending3 beds 1 baths2,390 sq. ft.
$140,000Pending3 beds 1 baths2,390 sq. ft.1950 Jefferson Hwy, Fishersville, VA 22939
MLS# 671138Listed by: OLD DOMINION REALTY INC - AUGUSTA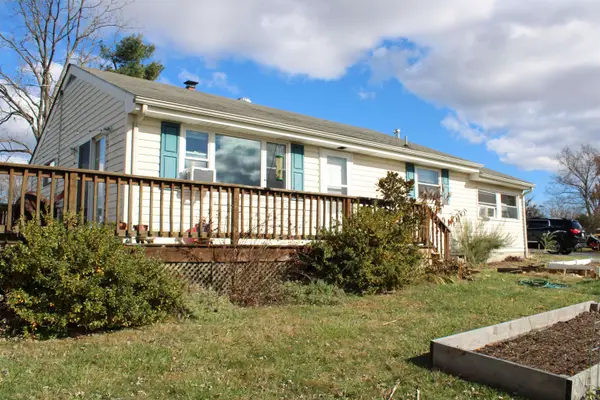 $235,000Pending2 beds 1 baths1,219 sq. ft.
$235,000Pending2 beds 1 baths1,219 sq. ft.713 Saint James Rd, Fishersville, VA 22939
MLS# 670958Listed by: OLD DOMINION REALTY INC - AUGUSTA
