Address Withheld By Seller, Fishersville, VA 22939
Local realty services provided by:Better Homes and Gardens Real Estate Pathways
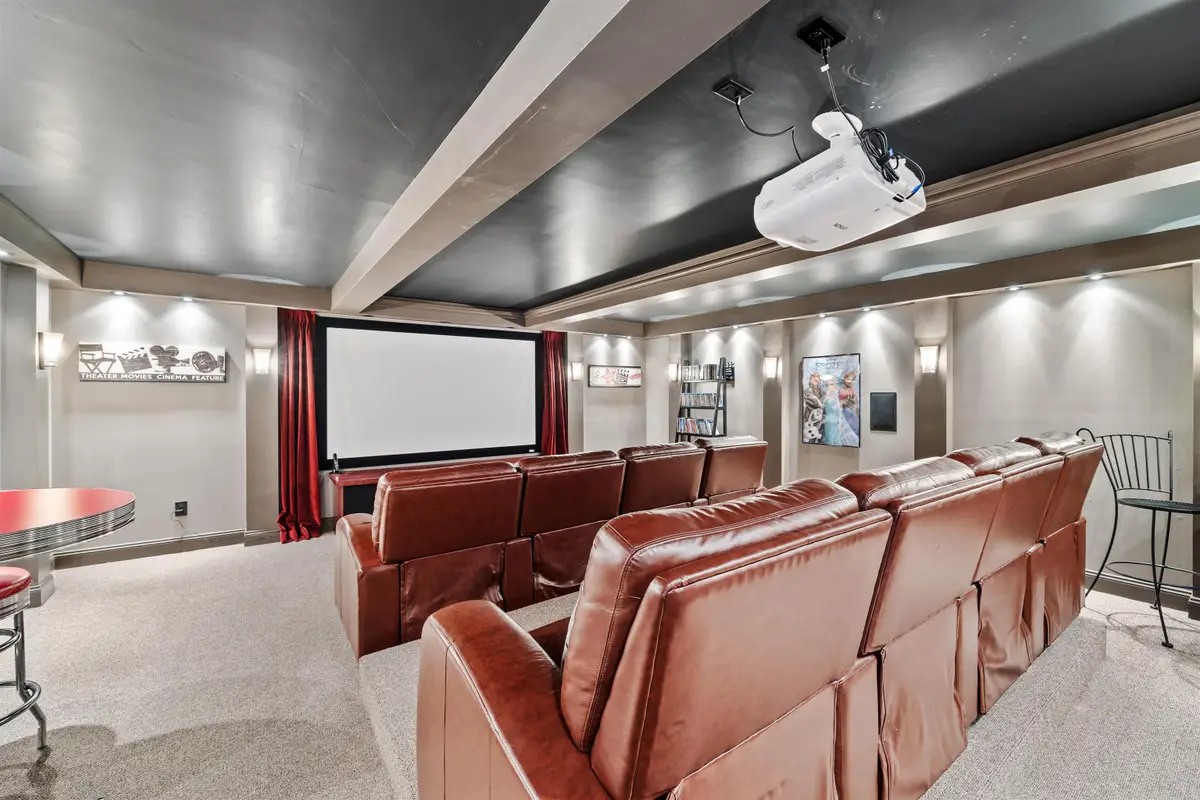
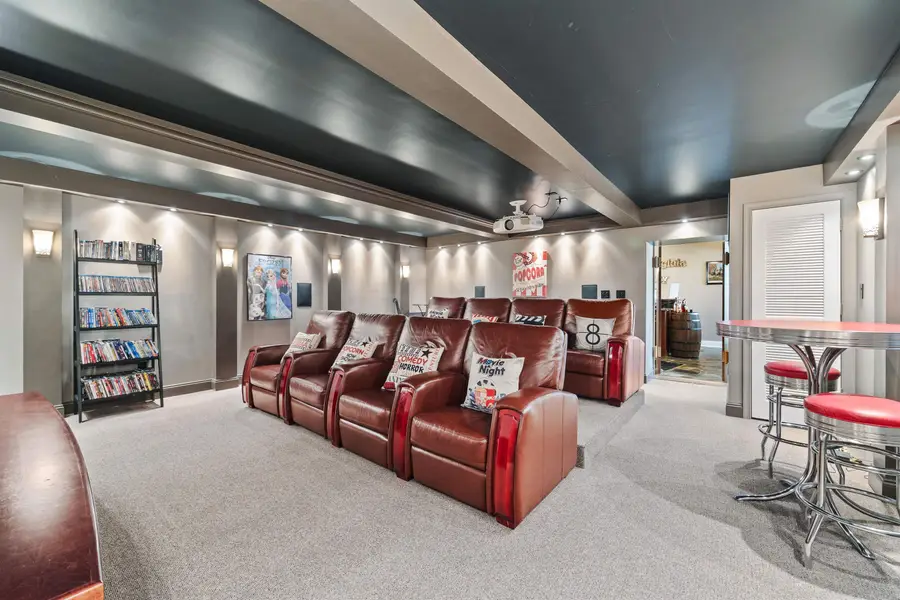
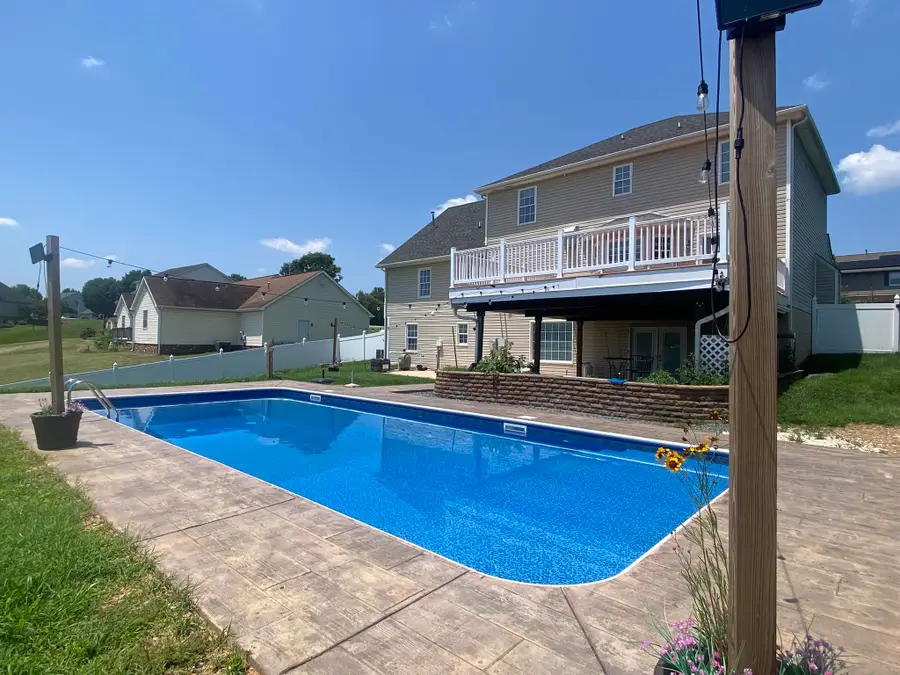
Address Withheld By Seller,Fishersville, VA 22939
$725,000
- 6 Beds
- 4 Baths
- 5,552 sq. ft.
- Single family
- Active
Listed by:vonda lacey
Office:re/max advantage-waynesboro
MLS#:663932
Source:CHARLOTTESVILLE
Sorry, we are unable to map this address
Price summary
- Price:$725,000
- Price per sq. ft.:$130.58
About this home
BRING OFFERS, owner transfer!! Custom built, high end, priced under $145/finished sq ft! Couldn't build it today at this price! Host FOOTBALL or an epic movie night on a Movie Screen in YOUR theater room!!! 6 BRs, 4 baths, multi generational living possibilities with a fabulous bar/mini kitchen in the basement, complete with a wine fridge, convection oven microwave, double dishwasher, mini fridge and an ice maker. Main kitchen offers an high end appliances; 6 burner Wolf range w/overhead warming shelf, a separate warming drawer, A SubZero fridge, plus an additional ice maker! Main level bedroom, full bath, laundry & garage. Terrace level offers a bedroom, full bath, & mini kitchen PLUS inside & outside entrances. Central Vac! Auto-Watering system in raised beds! UPDATES: New saltwater heated pool 2024, Primary closet expanded to a walk-in closet w/built-ins 2022, New tile flooring in foyer, laundry & 2 baths 2021, Refinished HW floors 2023, Foyer wallpaper (removable) 2025, New deck boards 2025, Roof 2012, Heat Pump 2nd floor 2012, 1st floor HVAC new outside unit 2017, updated paint in numerous rooms. Photos show plan/dimensions. 5 minutes to Augusta Health, 10 minutes to the new Northrup Grumman. Make It YOURS Today!!!
Contact an agent
Home facts
- Year built:2005
- Listing Id #:663932
- Added:106 day(s) ago
- Updated:August 15, 2025 at 02:56 PM
Rooms and interior
- Bedrooms:6
- Total bathrooms:4
- Full bathrooms:4
- Living area:5,552 sq. ft.
Heating and cooling
- Cooling:Central Air, Heat Pump
- Heating:Forced Air, Natural Gas
Structure and exterior
- Year built:2005
- Building area:5,552 sq. ft.
- Lot area:0.65 Acres
Schools
- High school:Wilson Memorial
- Middle school:Wilson
- Elementary school:Wilson
Utilities
- Water:Public
- Sewer:Public Sewer
Finances and disclosures
- Price:$725,000
- Price per sq. ft.:$130.58
- Tax amount:$3,551 (2025)
New listings near 22939
- Open Sun, 2 to 4pmNew
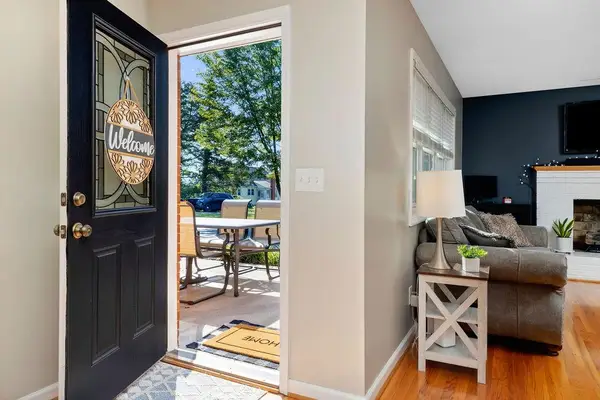 $350,000Active3 beds 2 baths3,566 sq. ft.
$350,000Active3 beds 2 baths3,566 sq. ft.Address Withheld By Seller, Fishersville, VA 22939
MLS# 667918Listed by: NEST REALTY GROUP STAUNTON - Open Sun, 11am to 2pmNew
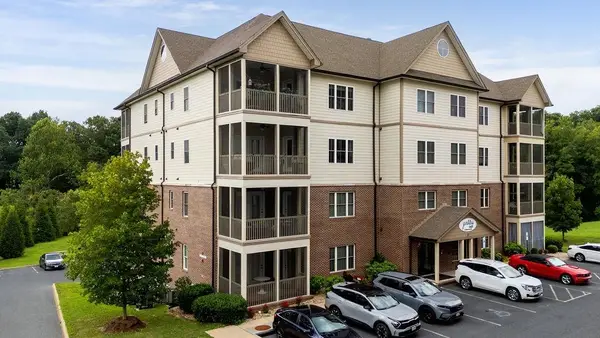 $279,900Active2 beds 2 baths1,695 sq. ft.
$279,900Active2 beds 2 baths1,695 sq. ft.Address Withheld By Seller, Fishersville, VA 22939
MLS# 667750Listed by: LONG & FOSTER REAL ESTATE INC STAUNTON/WAYNESBORO - Open Sat, 12 to 4pmNew
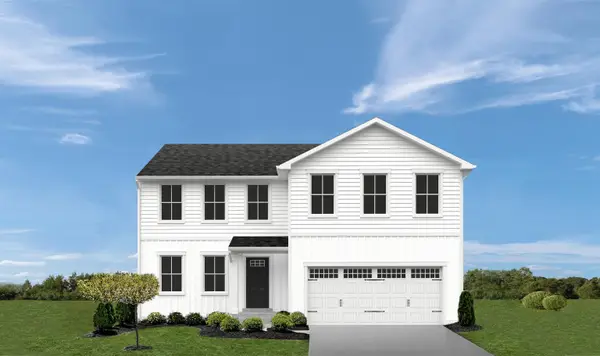 $469,990Active5 beds 3 baths3,516 sq. ft.
$469,990Active5 beds 3 baths3,516 sq. ft.Address Withheld By Seller, Fishersville, VA 22939
MLS# 667726Listed by: KLINE MAY REALTY - New
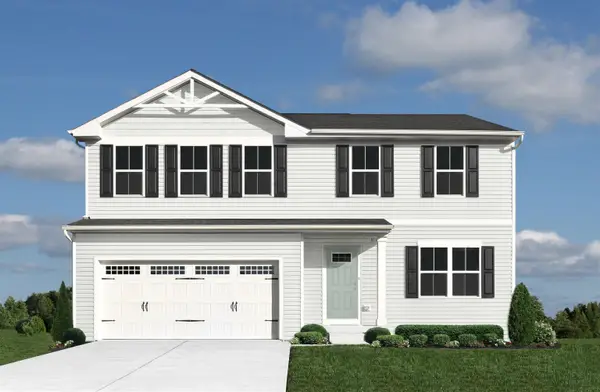 $449,990Active4 beds 3 baths3,121 sq. ft.
$449,990Active4 beds 3 baths3,121 sq. ft.Address Withheld By Seller, Fishersville, VA 22939
MLS# 667727Listed by: KLINE MAY REALTY - Open Sat, 12 to 4pmNew
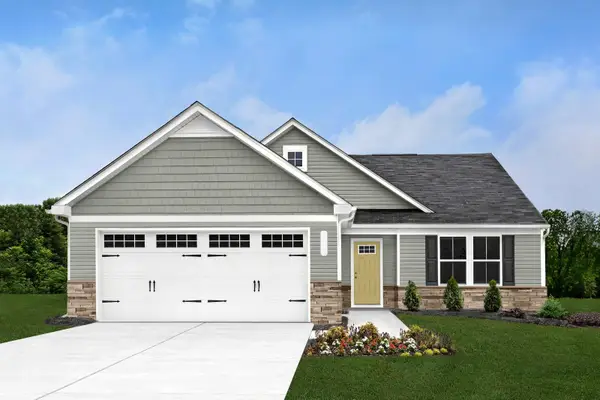 $439,990Active3 beds 2 baths3,578 sq. ft.
$439,990Active3 beds 2 baths3,578 sq. ft.Address Withheld By Seller, Fishersville, VA 22939
MLS# 667728Listed by: KLINE MAY REALTY - Open Sat, 12 to 4pmNew
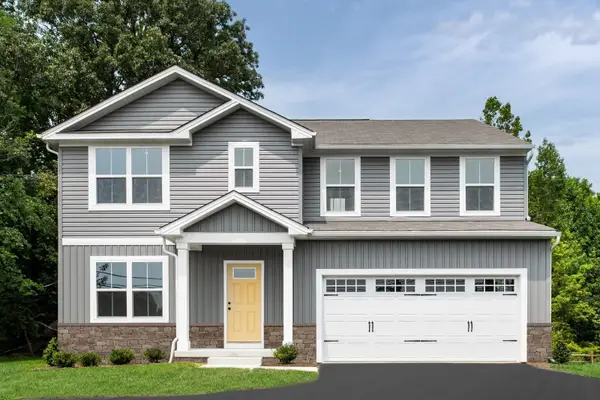 $499,990Active6 beds 3 baths4,073 sq. ft.
$499,990Active6 beds 3 baths4,073 sq. ft.Address Withheld By Seller, Fishersville, VA 22939
MLS# 667729Listed by: KLINE MAY REALTY - Open Sat, 12 to 4pmNew
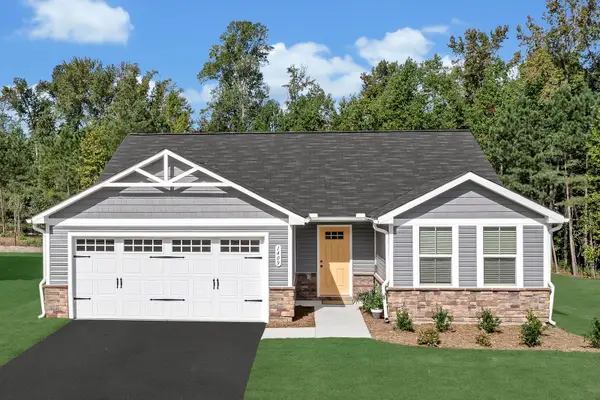 $419,990Active3 beds 2 baths3,110 sq. ft.
$419,990Active3 beds 2 baths3,110 sq. ft.Address Withheld By Seller, Fishersville, VA 22939
MLS# 667730Listed by: KLINE MAY REALTY 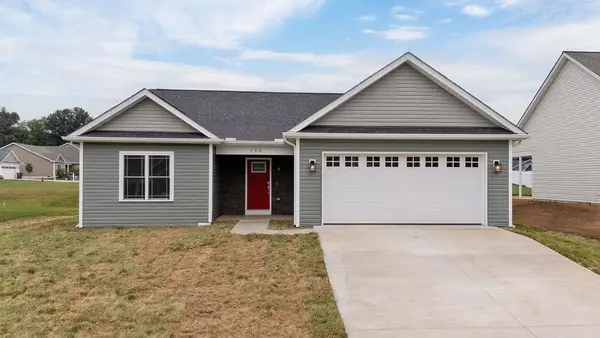 $456,176Pending3 beds 2 baths2,174 sq. ft.
$456,176Pending3 beds 2 baths2,174 sq. ft.Address Withheld By Seller, Waynesboro, VA 22980
MLS# 667671Listed by: LONG & FOSTER REAL ESTATE INC STAUNTON/WAYNESBORO- New
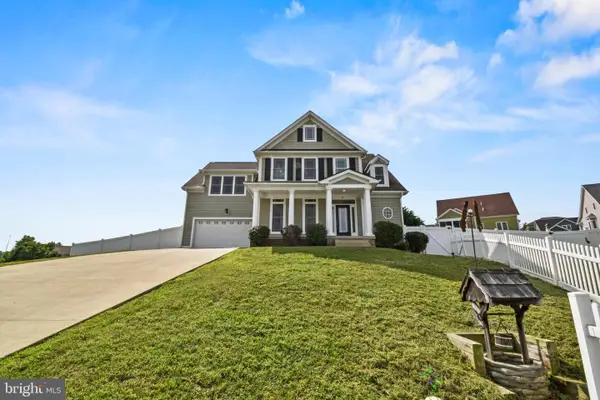 $475,000Active4 beds 3 baths2,349 sq. ft.
$475,000Active4 beds 3 baths2,349 sq. ft.47 S Windsong Ct, FISHERSVILLE, VA 22939
MLS# VAAG2002644Listed by: SAMSON PROPERTIES - Open Sun, 1 to 3pmNew
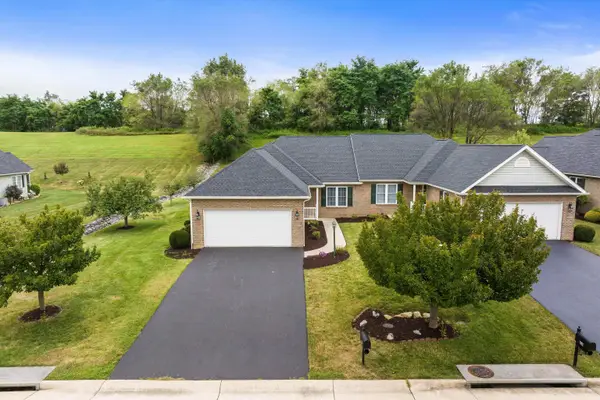 $350,000Active2 beds 2 baths2,070 sq. ft.
$350,000Active2 beds 2 baths2,070 sq. ft.Address Withheld By Seller, Fishersville, VA 22939
MLS# 667517Listed by: 1ST CHOICE REAL ESTATE
