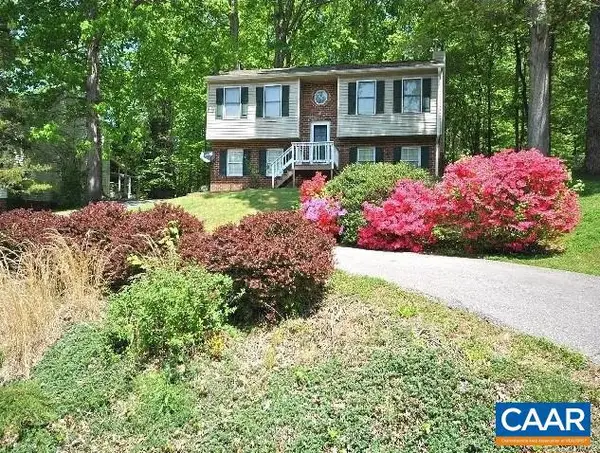1079 High Oaks Dr, Forest, VA 24551
Local realty services provided by:Better Homes and Gardens Real Estate GSA Realty
1079 High Oaks Dr,Forest, VA 24551
$1,199,900
- 4 Beds
- 4 Baths
- 4,121 sq. ft.
- Single family
- Active
Listed by: yvonne renee jansen
Office: lynchburgs finest team llc.
MLS#:VABV2000254
Source:BRIGHTMLS
Price summary
- Price:$1,199,900
- Price per sq. ft.:$291.17
- Monthly HOA dues:$42
About this home
Welcome to 1079 High Oaks Drive! Nestled in the rolling landscape of Forest, Virginia, this Tudor Revival brings historic charm to life with a fresh, modern sensibility. Surrounded by 22 acres of common area green space, stream, walking trails, and stunning Blue Ridge Mountain views, it offers a retreat-like setting in a vibrant new community.
This 4,121 sq ft, four-bedroom, three-and-a-half bath home reflects a rare blend of traditional architecture and thoughtful livability—grand in presence, yet warm and personal. From the moment you arrive, the home’s stately character, timeless design, and contemporary comforts are unmistakable.
Inside, floor-to-ceiling windows fill each room with natural light, showcasing fine details including coffered ceilings in the great room, elegant crown molding, and designer lighting. The main level balances everyday function with style: a gourmet kitchen with scullery flows into an inviting dining space, while a flexible front room is perfect for a home office, music room, or formal dining.
The luxurious Primary Suite features a spa-like bath and expansive dressing room, thoughtfully located near the main-level laundry. With primary living spaces, bedrooms, and utilities all on one level, the design provides the convenience of single-level living without compromise.
Upstairs, three additional bedrooms provide bright, private retreats for family or guests. A large conditioned storage room offers practical alternatives to a basement, easily adaptable as a bonus room for hobbies, play, or entertainment.
This one-of-a-kind property combines elegance, comfort, and functionality within one of Forest’s most desirable neighborhoods. Thoughtfully designed and beautifully executed, it offers a rare opportunity to experience the very best of new construction while embracing timeless architectural character.
Contact an agent
Home facts
- Year built:2026
- Listing ID #:VABV2000254
- Added:119 day(s) ago
- Updated:January 22, 2026 at 02:49 PM
Rooms and interior
- Bedrooms:4
- Total bathrooms:4
- Full bathrooms:3
- Half bathrooms:1
- Living area:4,121 sq. ft.
Heating and cooling
- Cooling:Central A/C, Zoned
- Heating:Electric, Heat Pump - Gas BackUp, Heat Pump(s), Programmable Thermostat, Propane - Owned, Zoned
Structure and exterior
- Roof:Architectural Shingle
- Year built:2026
- Building area:4,121 sq. ft.
- Lot area:0.81 Acres
Schools
- High school:JEFFERSON FOREST
- Middle school:FOREST
- Elementary school:BOONSBORO
Utilities
- Water:Public
- Sewer:Private Septic Tank
Finances and disclosures
- Price:$1,199,900
- Price per sq. ft.:$291.17

