3975 James Madison Hwy, Fork Union, VA 23055
Local realty services provided by:Better Homes and Gardens Real Estate Pathways
3975 James Madison Hwy,Fork Union, VA 23055
$149,900
- 5 Beds
- 4 Baths
- 5,391 sq. ft.
- Single family
- Active
Listed by:trey durham
Office:keller williams alliance - charlottesville
MLS#:669997
Source:CHARLOTTESVILLE
Price summary
- Price:$149,900
- Price per sq. ft.:$27.81
About this home
A rare opportunity in the heart of Fork Union — TWO separate HOMES on 1.87 acres with individual water, electric, and septic systems! Ideal opportunity to create a multi-generational living setup with so much space for everyone. Property offers a quiet setting with large backyard, expansive garden spots, and multiple outbuildings including a 1-car garage /workshop, storage shed and carports. The main house offers a one level living with hardwood floors, wood burning fireplace, and spacious partially finished basement adding to the living space. Sun room faces the private back yard and is a great spot to see deer roaming around. The white cottage on property could potentially bring rental income or serve as a guest cottage. The U-shaped paved driveway adds convenience as well plenty of parking. Located in the center of Fork Union and just minutes from FUMA, this is a great opportunity to invest or settle in a quiet, small-town setting. Unlimited possibilities! Add your personal touch to make this versatile property your own!
Contact an agent
Home facts
- Year built:1964
- Listing ID #:669997
- Added:1 day(s) ago
- Updated:October 10, 2025 at 10:41 PM
Rooms and interior
- Bedrooms:5
- Total bathrooms:4
- Full bathrooms:3
- Half bathrooms:1
- Living area:5,391 sq. ft.
Heating and cooling
- Heating:Baseboard
Structure and exterior
- Year built:1964
- Building area:5,391 sq. ft.
- Lot area:1.87 Acres
Schools
- High school:Fluvanna
- Middle school:Fluvanna
- Elementary school:Central (Fluvanna)
Utilities
- Water:Public
- Sewer:Septic Tank
Finances and disclosures
- Price:$149,900
- Price per sq. ft.:$27.81
- Tax amount:$2,357 (2025)
New listings near 3975 James Madison Hwy
- New
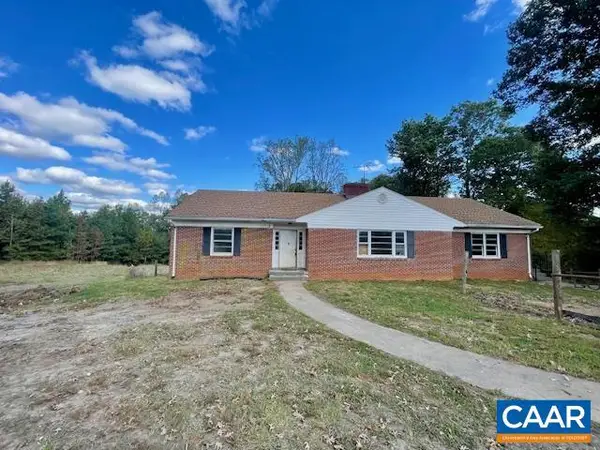 $149,900Active5 beds 4 baths2,558 sq. ft.
$149,900Active5 beds 4 baths2,558 sq. ft.3975 James Madison Hwy, FORK UNION, VA 23055
MLS# 669997Listed by: KELLER WILLIAMS ALLIANCE - CHARLOTTESVILLE - New
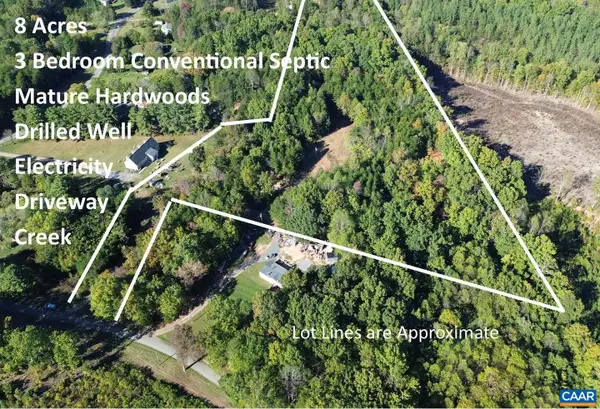 $110,000Active8.05 Acres
$110,000Active8.05 Acres87 Old Fork Ln, PALMYRA, VA 22963
MLS# 669958Listed by: RE/MAX REALTY SPECIALISTS-CHARLOTTESVILLE - New
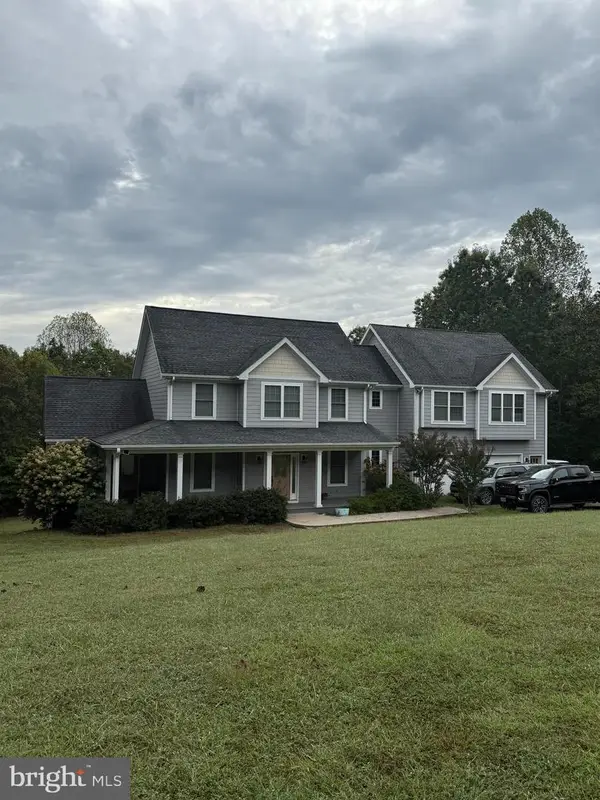 $649,995Active4 beds 4 baths3,812 sq. ft.
$649,995Active4 beds 4 baths3,812 sq. ft.338 Thessalonia Rd, BREMO BLUFF, VA 23022
MLS# VAFN2000508Listed by: KEETON & CO. REAL ESTATE - New
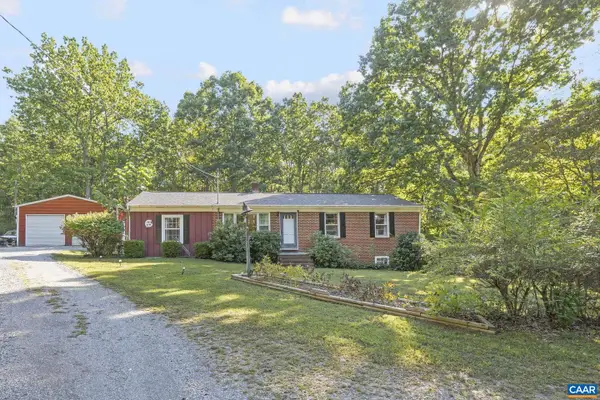 $315,000Active3 beds 1 baths1,296 sq. ft.
$315,000Active3 beds 1 baths1,296 sq. ft.9020 West River Rd, PALMYRA, VA 22963
MLS# 669714Listed by: RE/MAX REALTY SPECIALISTS-CHARLOTTESVILLE - New
 $315,000Active3 beds 1 baths3,120 sq. ft.
$315,000Active3 beds 1 baths3,120 sq. ft.9020 West River Rd, Palmyra, VA 22963
MLS# 669714Listed by: RE/MAX REALTY SPECIALISTS-CHARLOTTESVILLE 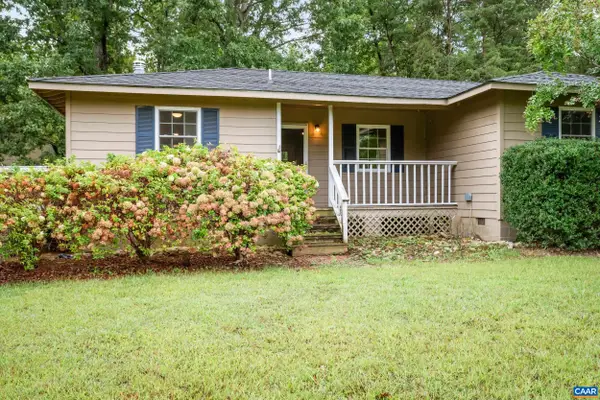 $285,000Pending3 beds 2 baths1,608 sq. ft.
$285,000Pending3 beds 2 baths1,608 sq. ft.1 Hidden Springs Ln, Scottsville, VA 24590
MLS# 669699Listed by: FRANK HARDY SOTHEBY'S INTERNATIONAL REALTY- Open Sat, 2 to 4pmNew
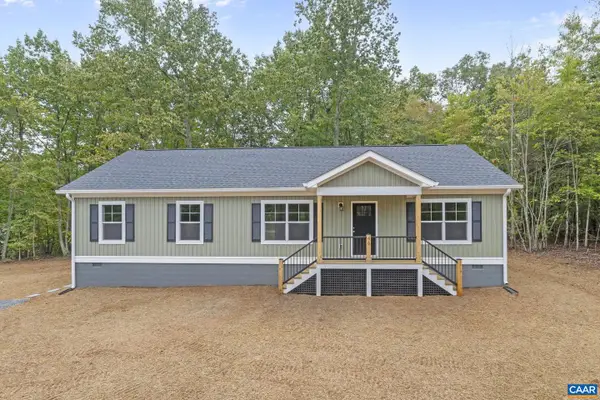 $389,900Active3 beds 2 baths1,568 sq. ft.
$389,900Active3 beds 2 baths1,568 sq. ft.46 Union Church Rd, PALMYRA, VA 22963
MLS# 669516Listed by: ASSIST2SELL - FIRST RATE REALTY, INC. 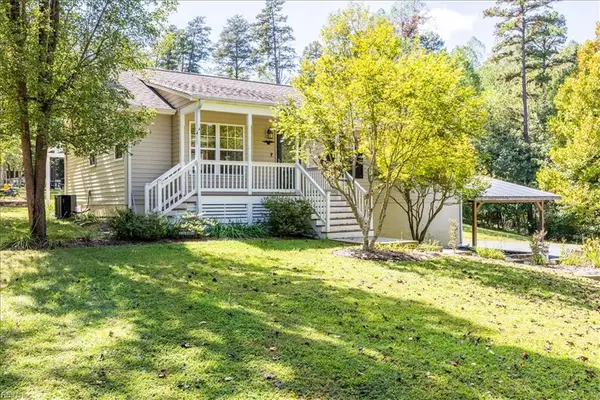 $389,900Pending4 beds 3 baths2,400 sq. ft.
$389,900Pending4 beds 3 baths2,400 sq. ft.1060 E River Road, Fork Union, VA 23055
MLS# 10602877Listed by: 1st Class Real Estate Flagship $275,000Active3 beds 2 baths1,248 sq. ft.
$275,000Active3 beds 2 baths1,248 sq. ft.12025 River Rd W, Palmyra, VA 22963
MLS# VAFN2000502Listed by: SAMSON PROPERTIES
