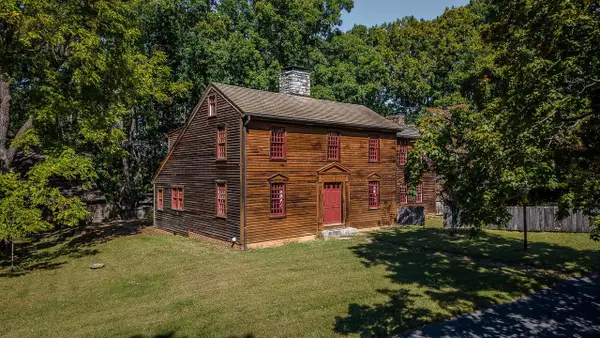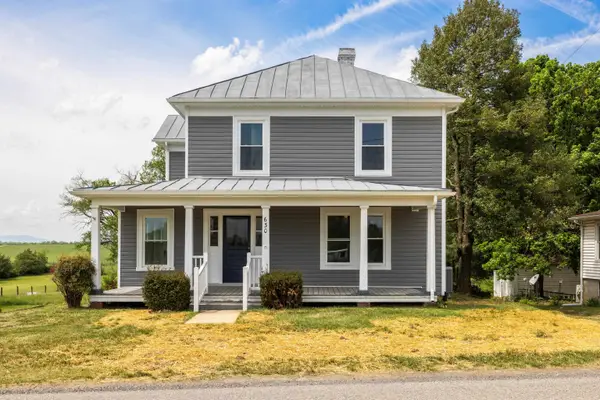81 Cedar Creek Ln, Fort Defiance, VA 24437
Local realty services provided by:Better Homes and Gardens Real Estate Pathways
81 Cedar Creek Ln,Fort Defiance, VA 24437
$682,000
- 3 Beds
- 4 Baths
- 4,598 sq. ft.
- Single family
- Active
Listed by: cheryl kula
Office: 1st choice real estate
MLS#:664202
Source:CHARLOTTESVILLE
Price summary
- Price:$682,000
- Price per sq. ft.:$148.33
About this home
Looking for that country feel and private setting. Look no more. This 2.51 Acre one story brick raised ranch sits magnificently in the hillside surrounded with the most picturesque view of the valley. Maintained asphalt drive leads you to the brick home. Entry to main level from garage you'll find open living area. Spacious kitchen has quartz countertops, dining area, formal dining ,living and family room. Room to entertain and raise the family. Master bathroom has two separate vanities, separate closets. Ample storage through out the home. Expansive full basement with finished full bathroom offering excellent potential for finishing into a separate living area, recreation space or guest suite. Has Entry from garage and main level. Tons of storage. Separate heating system in basement. Paid in full Solar panels, Generator plug in. Enjoy peace and quiet while being close to city shopping, dining, and amenities -plus a public school just around the corner on the main road. Short commute to Harrisonburg or Staunton.
Contact an agent
Home facts
- Year built:2005
- Listing ID #:664202
- Added:234 day(s) ago
- Updated:December 19, 2025 at 03:44 PM
Rooms and interior
- Bedrooms:3
- Total bathrooms:4
- Full bathrooms:3
- Half bathrooms:1
- Living area:4,598 sq. ft.
Heating and cooling
- Cooling:Central Air, Heat Pump
- Heating:Central, Heat Pump, Propane
Structure and exterior
- Year built:2005
- Building area:4,598 sq. ft.
- Lot area:2.51 Acres
Schools
- High school:Fort Defiance
- Middle school:S. Gordon Stewart
- Elementary school:E. G. Clymore
Utilities
- Water:Private, Well
- Sewer:Conventional Sewer
Finances and disclosures
- Price:$682,000
- Price per sq. ft.:$148.33
- Tax amount:$3,038 (2024)
New listings near 81 Cedar Creek Ln
 $92,500Pending3.4 Acres
$92,500Pending3.4 AcresTBD Pine Bluff Rd, Waynesboro, VA 22980
MLS# 670797Listed by: EXP REALTY LLC $645,000Active4 beds 6 baths8,051 sq. ft.
$645,000Active4 beds 6 baths8,051 sq. ft.145 Fort Defiance Rd, Fort Defiance, VA 24437
MLS# 669363Listed by: OLD DOMINION REALTY INC - AUGUSTA $349,900Active3 beds 3 baths3,012 sq. ft.
$349,900Active3 beds 3 baths3,012 sq. ft.630 Battlefield Rd, Fort Defiance, VA 24437
MLS# 664063Listed by: AMERICAN REAL ESTATE $395,000Pending22 Acres
$395,000Pending22 Acres0 Dam Town Rd, Fort Defiance, VA 24437
MLS# 667981Listed by: OLD DOMINION REALTY INC
