148 Bethany Ln, Fort Valley, VA 22652
Local realty services provided by:Better Homes and Gardens Real Estate Reserve
148 Bethany Ln,Fort Valley, VA 22652
$549,999
- 4 Beds
- 4 Baths
- 3,327 sq. ft.
- Single family
- Pending
Listed by:shannon f hrabe
Office:lpt realty, llc.
MLS#:VASH2010804
Source:BRIGHTMLS
Price summary
- Price:$549,999
- Price per sq. ft.:$165.31
- Monthly HOA dues:$31.25
About this home
Are you looking for the perfect mountain retreat? Then look no further! This stunning 4 bedroom, 4.5 bath cape cod is situated on over 4 acres of pristine land! Located minutes to George Washington National Forest- and your lot line borders the Park. Plenty of land to explore and enjoy! Located in a serene and secluded area, this home offers breathtaking views of the surrounding mountains and forests.
The main entrance greets you with a stunning front porch-perfect to soak in the amazing views. Walk into the spacious family room with Hardwood flooring and stone surround fireplace with wood stove insert. The fully equipped kitchen features eat in area, center island, stainless appliances with a gas range. Formal dining room to sun room with a walk out to the screened in porch. Large laundry room with built in cabinets and counters. Main level primary with hardwood flooring and handicap accessible primary bath. Roll in shower with ceramic tile surround, double vanities, soaking jetted tub and 2 walk in closets.
The other side of the main level features 2 additional bedrooms with a jack and jill bathroom. Upper level features a large gathering room and bonus room and additional bedroom with a full bath. Attached 2 car garage with carport area to an additional 2 car garage. The expansive land offers endless possibilities for outdoor activities such as hiking, playing, and wildlife watching! Relax on the screen in porch, patios and soak in the peaceful atmosphere. Updates include brand new roof, leaf gutter guards, fresh paint throughout, all new fire alarms, newer well pump and pressure tank. Home also includes a whole house generator. Propane tank leased through Holtzman and was recently filled which will convey to buyer.
Don't miss this opportunity to own your piece of paradise today!
Contact an agent
Home facts
- Year built:2003
- Listing ID #:VASH2010804
- Added:408 day(s) ago
- Updated:October 03, 2025 at 07:44 AM
Rooms and interior
- Bedrooms:4
- Total bathrooms:4
- Full bathrooms:3
- Half bathrooms:1
- Living area:3,327 sq. ft.
Heating and cooling
- Cooling:Ceiling Fan(s), Central A/C
- Heating:90% Forced Air, Electric, Wood Burn Stove
Structure and exterior
- Roof:Architectural Shingle
- Year built:2003
- Building area:3,327 sq. ft.
- Lot area:4.33 Acres
Schools
- High school:CENTRAL
- Middle school:PETER MUHLENBERG
- Elementary school:W.W. ROBINSON
Utilities
- Water:Well
- Sewer:On Site Septic
Finances and disclosures
- Price:$549,999
- Price per sq. ft.:$165.31
- Tax amount:$2,876 (2022)
New listings near 148 Bethany Ln
- Coming Soon
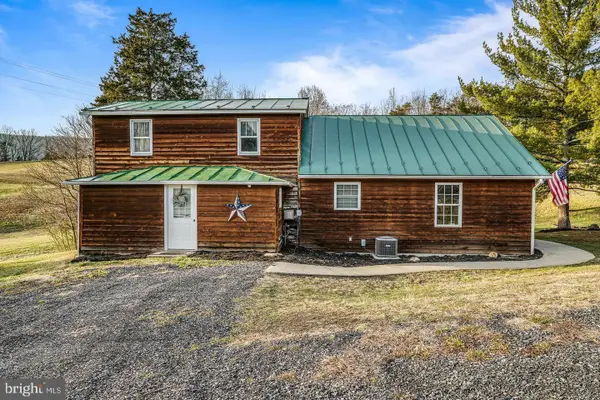 $385,000Coming Soon3 beds 3 baths
$385,000Coming Soon3 beds 3 baths100 Wolfs Ln, FORT VALLEY, VA 22652
MLS# VASH2012698Listed by: LARSON FINE PROPERTIES - Coming Soon
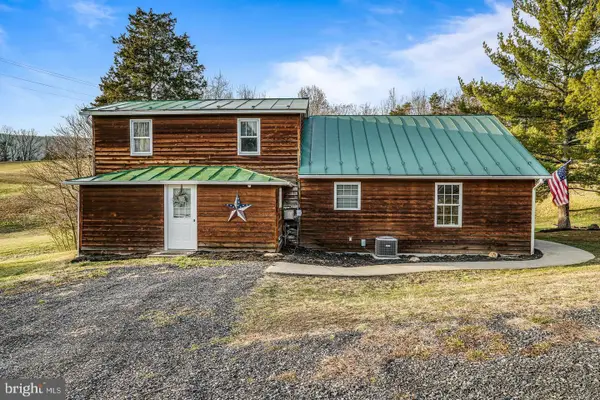 $385,000Coming Soon3 beds 3 baths
$385,000Coming Soon3 beds 3 baths100 Wolfs Ln, FORT VALLEY, VA 22652
MLS# VASH2012640Listed by: LARSON FINE PROPERTIES - New
 $87,500Active7.29 Acres
$87,500Active7.29 Acres003 Mountain Slope Lane, FORT VALLEY, VA 22652
MLS# VASH2012660Listed by: SAGER REAL ESTATE - New
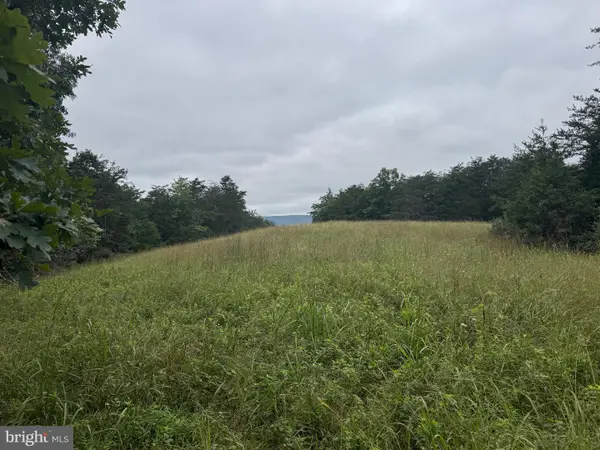 $249,900Active16.55 Acres
$249,900Active16.55 Acres574 Mountain Slope Lane, FORT VALLEY, VA 22652
MLS# VASH2012658Listed by: SAGER REAL ESTATE - New
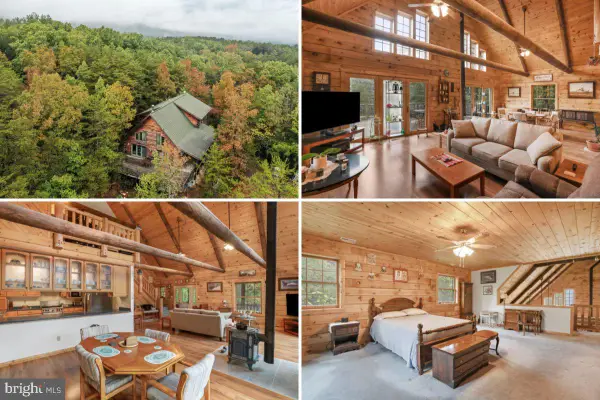 $525,000Active3 beds 3 baths2,355 sq. ft.
$525,000Active3 beds 3 baths2,355 sq. ft.1027 Dry Run Rd, FORT VALLEY, VA 22652
MLS# VASH2012520Listed by: PRESLEE REAL ESTATE 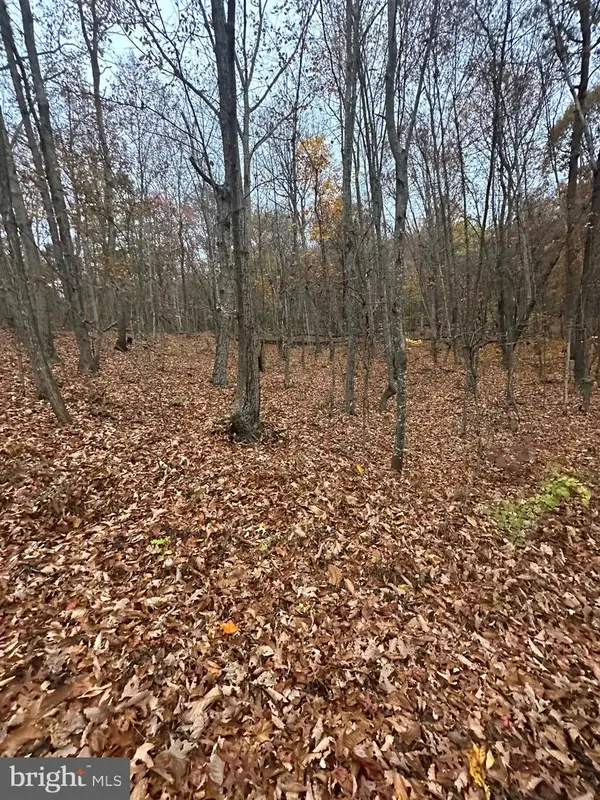 $10,000Pending0.72 Acres
$10,000Pending0.72 AcresLot 370 Crosswoods, FORT VALLEY, VA 22652
MLS# VASH2012582Listed by: NEXTHOME REALTY SELECT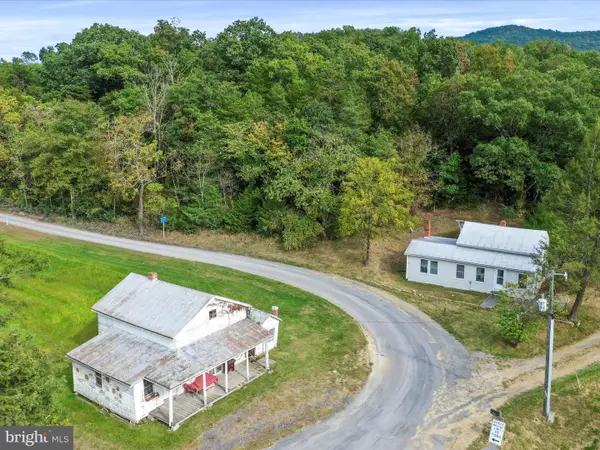 $269,000Active2 beds 1 baths1,692 sq. ft.
$269,000Active2 beds 1 baths1,692 sq. ft.4530 Saint Davids Church Rd, FORT VALLEY, VA 22652
MLS# VASH2012570Listed by: COLDWELL BANKER PREMIER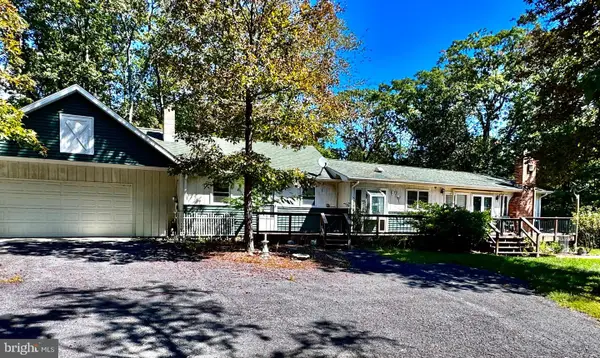 $335,000Active3 beds 3 baths2,582 sq. ft.
$335,000Active3 beds 3 baths2,582 sq. ft.928 Camp Roosevelt Rd, FORT VALLEY, VA 22652
MLS# VASH2012550Listed by: PEARSON SMITH REALTY, LLC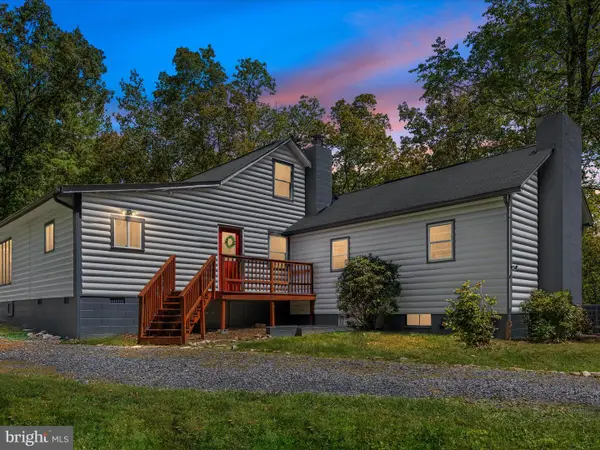 $364,900Pending3 beds 2 baths1,684 sq. ft.
$364,900Pending3 beds 2 baths1,684 sq. ft.233 Hickory Ln, FORT VALLEY, VA 22652
MLS# VASH2012494Listed by: ERA VALLEY REALTY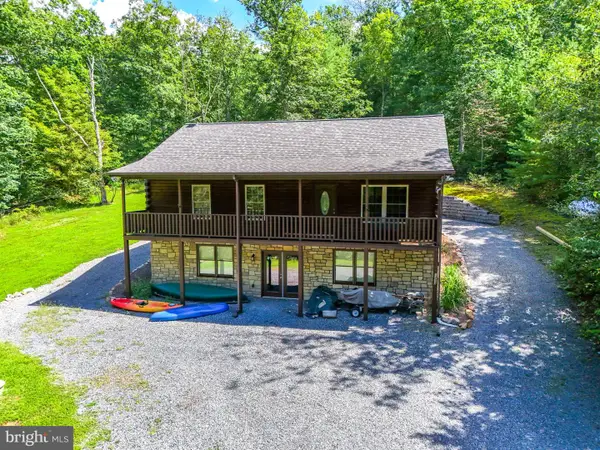 $380,000Pending3 beds 2 baths1,200 sq. ft.
$380,000Pending3 beds 2 baths1,200 sq. ft.1234 Mine Mountain Ln, FORT VALLEY, VA 22652
MLS# VASH2012424Listed by: COMPASS
