799 Stephens Ln, Fort Valley, VA 22652
Local realty services provided by:Better Homes and Gardens Real Estate Reserve
799 Stephens Ln,Fort Valley, VA 22652
$425,000
- 3 Beds
- 2 Baths
- 1,528 sq. ft.
- Single family
- Pending
Listed by: jordan ashley cameron, kristina towns
Office: weichert realtors - blue ribbon
MLS#:VASH2012886
Source:BRIGHTMLS
Price summary
- Price:$425,000
- Price per sq. ft.:$278.14
About this home
Charming 1800s farmhouse surrounded by National Forest with breathtaking mountain views—ideal for homesteading or peaceful country living! This beautifully maintained home features refinished wood floors, all new windows, updated systems, fresh exterior paint, and a cozy sunroom. The screened-in wrap-around porch with a stone base and freshly painted metal roof adds timeless appeal. The property includes mature walnut trees, a large shed with power, water, lighting, wood storage, and a chicken coop/rabbit area. A garden space and spring-fed creek enhance the property’s serene, self-sufficient lifestyle. Conveniently located near Peterson Gap for hiking and UTV trails, and close to the Fort Valley Museum, country store, and post office—this historic farmhouse offers the perfect blend of charm, privacy, and practicality.
Contact an agent
Home facts
- Year built:1896
- Listing ID #:VASH2012886
- Added:120 day(s) ago
- Updated:February 26, 2026 at 08:39 AM
Rooms and interior
- Bedrooms:3
- Total bathrooms:2
- Full bathrooms:2
- Flooring:Hardwood
- Dining Description:Dining Area
- Kitchen Description:Built-Ins, Kitchen - Country, Kitchen - Eat-In, Oven - Single, Refrigerator
- Living area:1,528 sq. ft.
Heating and cooling
- Cooling:Attic Fan, Ceiling Fan(s), Ductless/Mini-Split
- Heating:Electric, Forced Air, Wood, Wood Burn Stove
Structure and exterior
- Roof:Metal
- Year built:1896
- Building area:1,528 sq. ft.
- Lot area:4.02 Acres
- Architectural Style:Farmhouse/National Folk
- Construction Materials:Frame
- Exterior Features:Patio(s), Porch(es), Screened, Wrap Around
- Foundation Description:Crawl Space
- Levels:2 Stories
Schools
- High school:CENTRAL
Utilities
- Water:Well
- Sewer:On Site Septic
Finances and disclosures
- Price:$425,000
- Price per sq. ft.:$278.14
- Tax amount:$939 (2021)
Features and amenities
- Amenities:Built-Ins
New listings near 799 Stephens Ln
- Coming Soon
 $599,900Coming Soon5 beds 5 baths
$599,900Coming Soon5 beds 5 baths100 Nazareth Dr, FORT VALLEY, VA 22652
MLS# VASH2013644Listed by: BERKSHIRE HATHAWAY HOMESERVICES PENFED REALTY 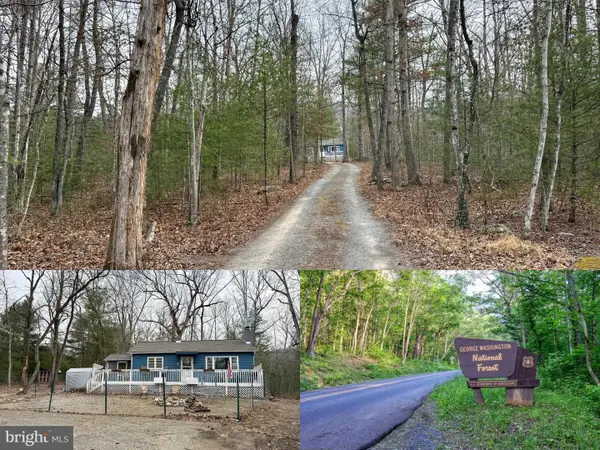 $325,000Active2 beds 1 baths768 sq. ft.
$325,000Active2 beds 1 baths768 sq. ft.4992 Saint Davids Church Rd, FORT VALLEY, VA 22652
MLS# VASH2013314Listed by: PEARSON SMITH REALTY, LLC $315,000Pending3 beds 2 baths1,576 sq. ft.
$315,000Pending3 beds 2 baths1,576 sq. ft.99 Laurel Ln, FORT VALLEY, VA 22652
MLS# VASH2013530Listed by: FUNKHOUSER REAL ESTATE GROUP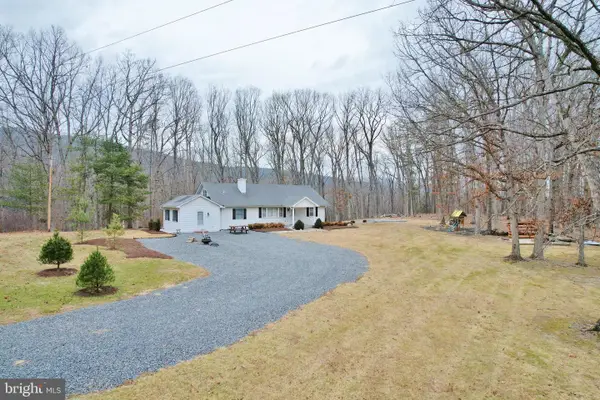 $370,000Pending3 beds 2 baths1,502 sq. ft.
$370,000Pending3 beds 2 baths1,502 sq. ft.67 Plum Tree Ln, FORT VALLEY, VA 22652
MLS# VASH2013282Listed by: SKYLINE TEAM REAL ESTATE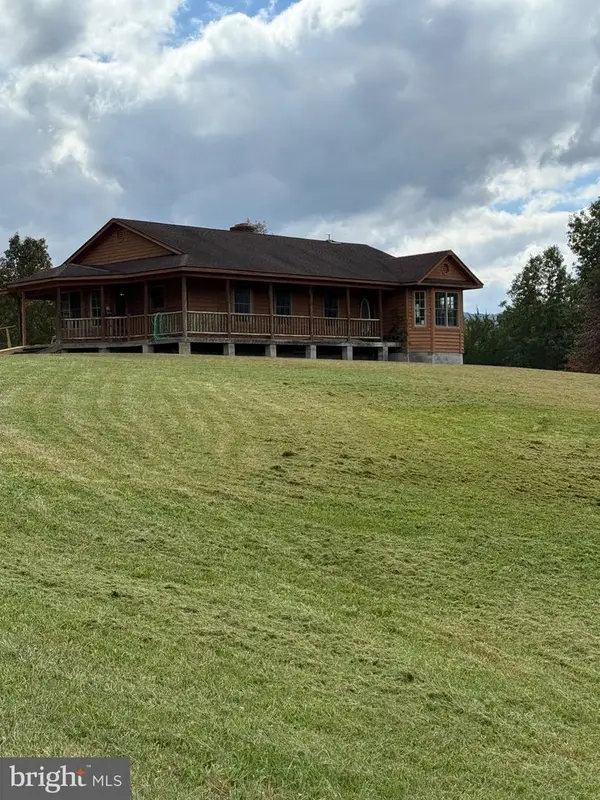 $599,000Active3 beds 2 baths1,648 sq. ft.
$599,000Active3 beds 2 baths1,648 sq. ft.4520 Saint Davids Church Rd, FORT VALLEY, VA 22652
MLS# VASH2013060Listed by: COLDWELL BANKER PREMIER $412,900Active25.63 Acres
$412,900Active25.63 Acres0 Fort Valley Rd, FORT VALLEY, VA 22652
MLS# VASH2013036Listed by: NEXTHOME REALTY SELECT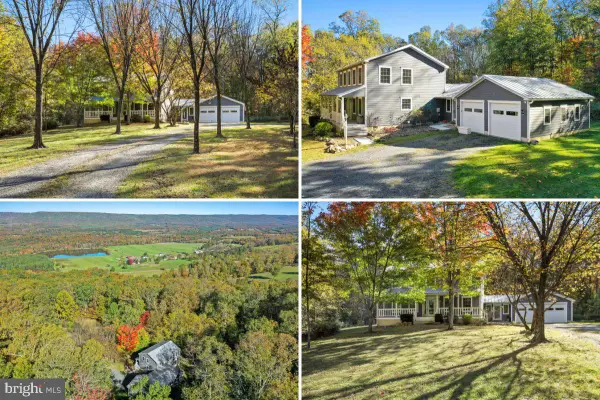 $485,000Active3 beds 3 baths2,282 sq. ft.
$485,000Active3 beds 3 baths2,282 sq. ft.509 Milford Ln, FORT VALLEY, VA 22652
MLS# VASH2012834Listed by: PRESLEE REAL ESTATE $419,450Active3 beds 3 baths1,815 sq. ft.
$419,450Active3 beds 3 baths1,815 sq. ft.2678 Boliver Rd, FORT VALLEY, VA 22652
MLS# VASH2012758Listed by: PRESLEE REAL ESTATE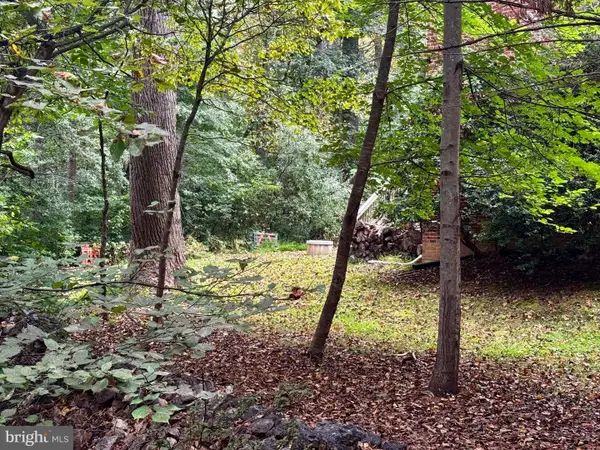 $97,000Active3.03 Acres
$97,000Active3.03 Acres0 Mount Sinai Pointe, FORT VALLEY, VA 22652
MLS# VASH2012760Listed by: MINT REALTY

