5930 Langton Dr, Franconia, VA 22310
Local realty services provided by:Better Homes and Gardens Real Estate GSA Realty
5930 Langton Dr,Franconia, VA 22310
$619,000
- 4 Beds
- 4 Baths
- 2,100 sq. ft.
- Townhouse
- Pending
Listed by: hossien f moshasha
Office: samson properties
MLS#:VAFX2246138
Source:BRIGHTMLS
Price summary
- Price:$619,000
- Price per sq. ft.:$294.76
- Monthly HOA dues:$81.33
About this home
Beautifully Updated 3-Level Townhouse | 3 Beds, 3.5 Baths + Den | Freshly painted Backing to Wooded Views. PRICE REDUCTION BY $31,000.00 ***MAKE YOUR BEST OFFER***
Welcome to this stunning and spacious 3-level townhouse offering 3 bedrooms, 3.5 bathrooms in 1,900 square feet, and a versatile den—perfect for a home office or guest space. This beautifully maintained home backs to a private and serene view of mature trees and woods, offering peace, privacy, and natural beauty right outside your door.
Key Features & Upgrades:
Fully Remodeled Kitchen with high-end Silestone countertops, stainless steel appliances, and custom cabinetry
Gleaming Hardwood Flooring installed throughout the entire home with top-quality materials
Finished Basement includes a spacious den/room, a full bathroom, and an additional refrigerator—ideal for guests or extended living space
Remodeled Bathrooms upstairs with modern fixtures and finishes
The lovely Deck & Patio perfect for outdoor entertaining or relaxing with nature views
Square Footage has increased with finished basement and improvements, offering more living space than original build
This move-in ready home combines thoughtful renovations with a premium location in desired neighborhood. Easy access to major commuter routes (I-395, I495). 13 miles from Washington DC, few minutes from Springfield Mall, Old town, Kingstown & National Harbor. 1 mile from Van Dorn, 1.5 miles from Springfield Metro Station. Whether you're enjoying your morning coffee on the deck overlooking the woods or hosting guests in the stylish basement suite, this home offers comfort, functionality, and style.
Don't miss this rare opportunity—schedule your private showing today!
Contact an agent
Home facts
- Year built:1983
- Listing ID #:VAFX2246138
- Added:249 day(s) ago
- Updated:February 11, 2026 at 08:32 AM
Rooms and interior
- Bedrooms:4
- Total bathrooms:4
- Full bathrooms:3
- Half bathrooms:1
- Living area:2,100 sq. ft.
Heating and cooling
- Cooling:Central A/C
- Heating:Central, Electric
Structure and exterior
- Roof:Asbestos Shingle
- Year built:1983
- Building area:2,100 sq. ft.
- Lot area:0.04 Acres
Schools
- High school:FAIRFAX
- Middle school:BELLE VIEW
- Elementary school:BELVEDERE
Utilities
- Water:Public
- Sewer:Public Septic
Finances and disclosures
- Price:$619,000
- Price per sq. ft.:$294.76
- Tax amount:$6,049 (2025)
New listings near 5930 Langton Dr
- Open Sun, 11am to 1pmNew
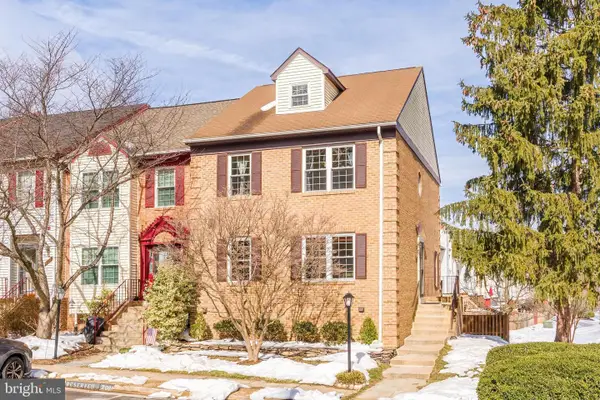 $740,000Active4 beds 4 baths2,477 sq. ft.
$740,000Active4 beds 4 baths2,477 sq. ft.6050 Heatherwood Dr, ALEXANDRIA, VA 22310
MLS# VAFX2289918Listed by: PROPERTY COLLECTIVE - Coming Soon
 $439,500Coming Soon2 beds 3 baths
$439,500Coming Soon2 beds 3 baths5804-d Katelyn Mary Pl #304, ALEXANDRIA, VA 22310
MLS# VAFX2288588Listed by: SAMSON PROPERTIES 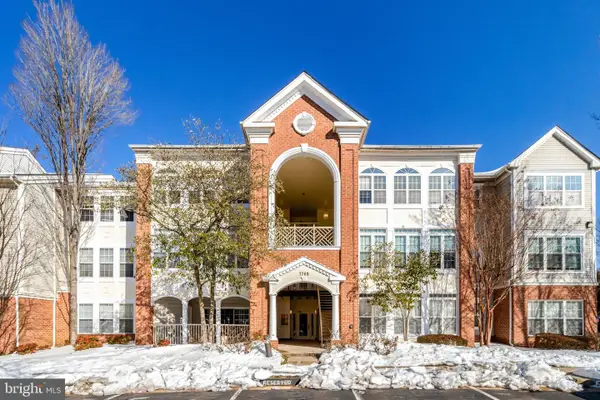 Listed by BHGRE$419,500Pending2 beds 2 baths1,170 sq. ft.
Listed by BHGRE$419,500Pending2 beds 2 baths1,170 sq. ft.7709 Haynes Point Way #c, ALEXANDRIA, VA 22315
MLS# VAFX2288930Listed by: BETTER HOMES AND GARDENS REAL ESTATE PREMIER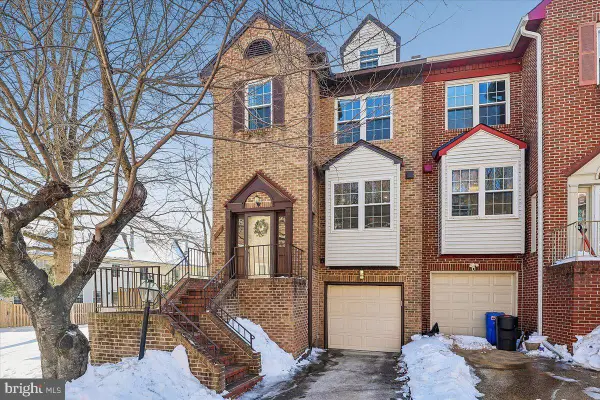 $695,000Pending3 beds 4 baths2,127 sq. ft.
$695,000Pending3 beds 4 baths2,127 sq. ft.6047 Knights Ridge Way, ALEXANDRIA, VA 22310
MLS# VAFX2288992Listed by: LONG & FOSTER REAL ESTATE, INC.- New
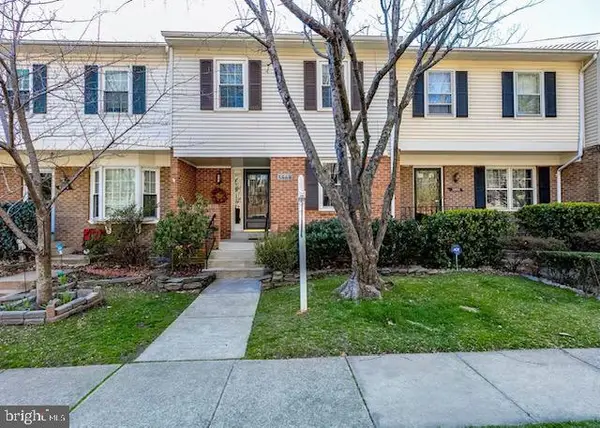 $620,000Active3 beds 4 baths1,400 sq. ft.
$620,000Active3 beds 4 baths1,400 sq. ft.5868 Langton Dr, ALEXANDRIA, VA 22310
MLS# VAFX2288628Listed by: SAMSON PROPERTIES - Coming SoonOpen Sat, 12 to 2pm
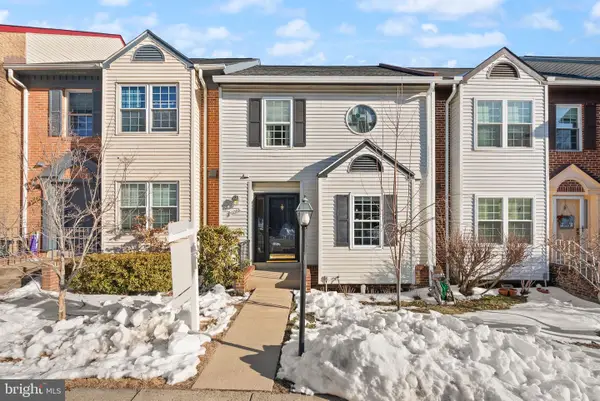 $685,000Coming Soon3 beds 4 baths
$685,000Coming Soon3 beds 4 baths6066 Heatherwood Dr, ALEXANDRIA, VA 22310
MLS# VAFX2288412Listed by: REAL BROKER, LLC 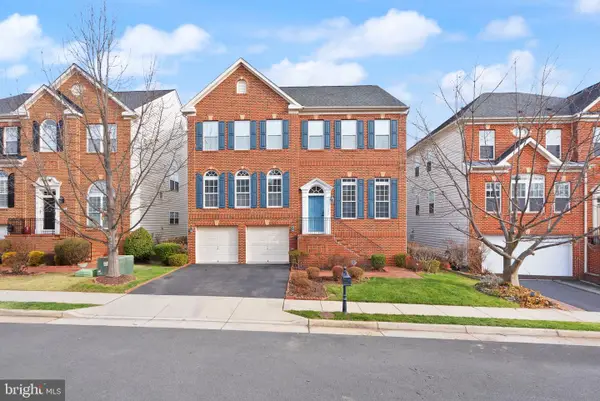 $1,200,000Pending5 beds 5 baths4,172 sq. ft.
$1,200,000Pending5 beds 5 baths4,172 sq. ft.7204 Gray Heights Ct, ALEXANDRIA, VA 22315
MLS# VAFX2287478Listed by: SAMSON PROPERTIES $578,900Pending3 beds 3 baths1,320 sq. ft.
$578,900Pending3 beds 3 baths1,320 sq. ft.6615 Deer Gap Ct, ALEXANDRIA, VA 22310
MLS# VAFX2283736Listed by: THE CROUSE REAL ESTATE GROUP- Coming Soon
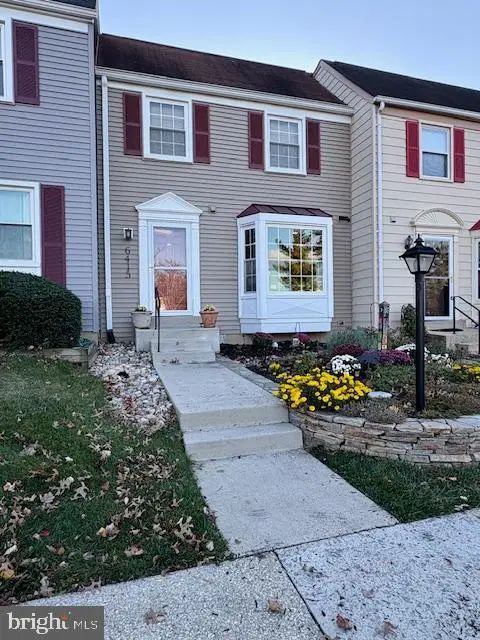 $574,950Coming Soon3 beds 3 baths
$574,950Coming Soon3 beds 3 baths6415 Birchleigh Cir, ALEXANDRIA, VA 22315
MLS# VAFX2287644Listed by: LONG & FOSTER REAL ESTATE, INC. 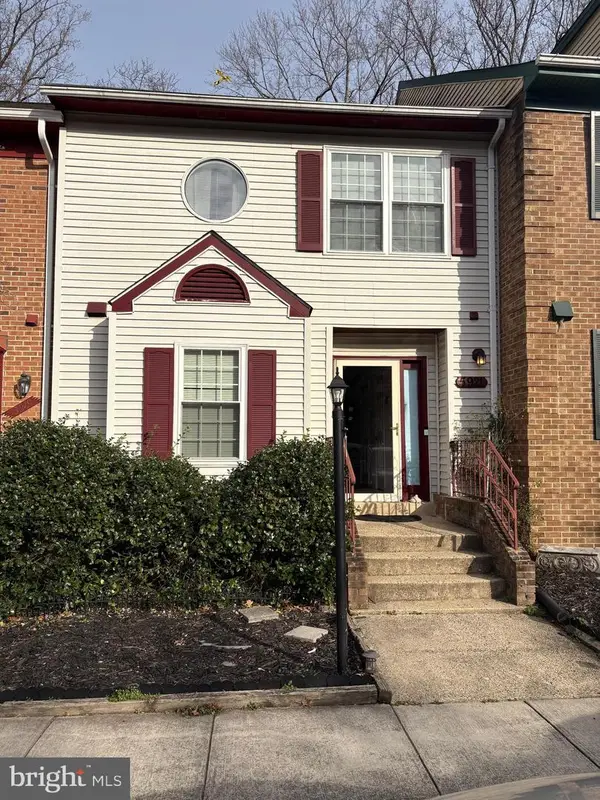 $599,000Pending3 beds 4 baths1,836 sq. ft.
$599,000Pending3 beds 4 baths1,836 sq. ft.5921 High Meadow Rd, ALEXANDRIA, VA 22310
MLS# VAFX2287600Listed by: LONG & FOSTER REAL ESTATE, INC.

