3606 Canoe Birch Ct, Franklin Farm, VA 22033
Local realty services provided by:Better Homes and Gardens Real Estate Valley Partners
3606 Canoe Birch Ct,Fairfax, VA 22033
$975,000
- 5 Beds
- 4 Baths
- 3,198 sq. ft.
- Single family
- Active
Listed by: thomas r moffett jr.
Office: redfin corporation
MLS#:VAFX2291336
Source:BRIGHTMLS
Price summary
- Price:$975,000
- Price per sq. ft.:$304.88
- Monthly HOA dues:$97
About this home
Brand new roof (2025) with transferable warranty! This beautifully updated single-family residence located in the highly desirable Franklin Glen community. This charming home sits on a peaceful cul-de-sac in a 0.26-acre lot surrounded by trees, offering exceptional privacy and a serene outdoor retreat. Step outside to your spacious deck, perfect for relaxing or entertaining amid the lush surroundings of an established neighborhood boasting over 108 acres of green space. Inside the gleaming hardwood floors flow throughout the main level, adding warmth and elegance. The sunlit living room (3 skylights) features a cozy fireplace that serves as the heart of the home, seamlessly flowing into the updated kitchen. The kitchen shines with quartz counter tops, high-end stainless-steel appliances (including a built-in microwave, dishwasher, stove, and refrigerator—all replaced in 2022, creating an ideal space for cooking and gathering. Recent renovations and upgrades have made this home truly move-in ready: Brand new roof (2025) with transferable warranty. New hot water heater (2025). Fresh whole-house repaint and new carpeting (February 2026), Windows 2015. Recently renovated bathrooms. Upstairs features four bedrooms and a spacious master bedroom with an en-suite bathroom featuring a luxurious walk-in shower.
The fully finished basement includes the 5th bedroom with egress window and a versatile in-law suite, providing flexible living options for guests, family, or a home office. The Location is unbeatable: Just 1 mile from Inova Fairfax Hospital, 15 minutes from Dulles International Airport, and minutes from I-66, Rt 28, Rt 50, metro bus options, shopping, dining, parks, and major employment centers. Residents of Franklin Glen enjoy an outstanding array of community amenities, including: Five playgrounds, Tennis/pickleball and basketball courts, a private community pool (no outside memberships allowed), and miles of wooded walking paths. Zoned for Chantilly High School (highly rated for “college readiness”, with strong national and state rankings), this home offers top-tier education in a convenient, amenity-rich setting on a private cul-de-sac. Don't miss this turnkey gem combining modern updates, thoughtful design, and prime Northern Virginia living!
Contact an agent
Home facts
- Year built:1984
- Listing ID #:VAFX2291336
- Added:135 day(s) ago
- Updated:February 25, 2026 at 02:44 PM
Rooms and interior
- Bedrooms:5
- Total bathrooms:4
- Full bathrooms:3
- Half bathrooms:1
- Living area:3,198 sq. ft.
Heating and cooling
- Cooling:Central A/C
- Heating:Electric, Heat Pump(s)
Structure and exterior
- Year built:1984
- Building area:3,198 sq. ft.
- Lot area:0.26 Acres
Utilities
- Water:Public
- Sewer:Public Sewer
Finances and disclosures
- Price:$975,000
- Price per sq. ft.:$304.88
- Tax amount:$10,438 (2025)
New listings near 3606 Canoe Birch Ct
- New
 $700,000Active4 beds 3 baths1,800 sq. ft.
$700,000Active4 beds 3 baths1,800 sq. ft.12814 Pinecrest Rd, HERNDON, VA 20171
MLS# VAFX2292356Listed by: SAMSON PROPERTIES - New
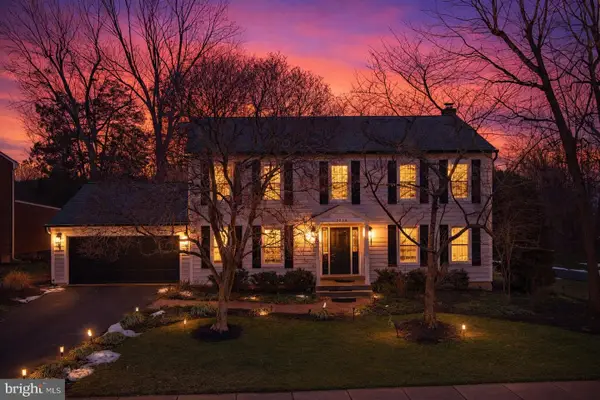 $1,400,000Active5 beds 4 baths3,388 sq. ft.
$1,400,000Active5 beds 4 baths3,388 sq. ft.3623 Great Laurel Ln, FAIRFAX, VA 22033
MLS# VAFX2288446Listed by: REDFIN CORPORATION - Coming Soon
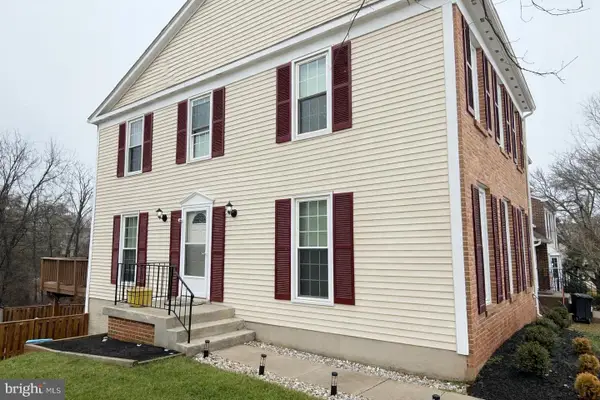 $745,000Coming Soon3 beds 4 baths
$745,000Coming Soon3 beds 4 baths3711 Foxfield Ln, FAIRFAX, VA 22033
MLS# VAFX2291600Listed by: CENTURY 21 REDWOOD REALTY  $2,375,000Active6 beds 6 baths7,354 sq. ft.
$2,375,000Active6 beds 6 baths7,354 sq. ft.12914 Percheron Ln, OAK HILL, VA 20171
MLS# VAFX2290176Listed by: CASEY MARGENAU FINE HOMES AND ESTATES LLC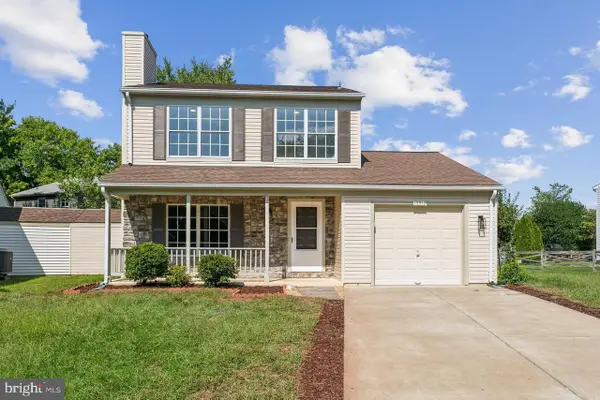 $725,000Active3 beds 3 baths1,419 sq. ft.
$725,000Active3 beds 3 baths1,419 sq. ft.13512 Apple Barrel Ct, HERNDON, VA 20171
MLS# VAFX2289558Listed by: KELLER WILLIAMS REALTY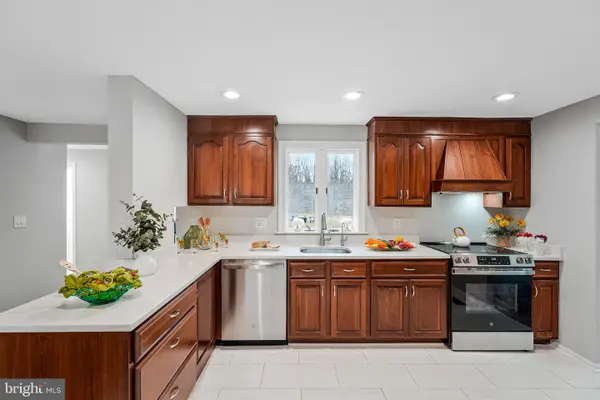 $829,900Pending4 beds 3 baths2,498 sq. ft.
$829,900Pending4 beds 3 baths2,498 sq. ft.2626 Armada St, HERNDON, VA 20171
MLS# VAFX2269944Listed by: COMPASS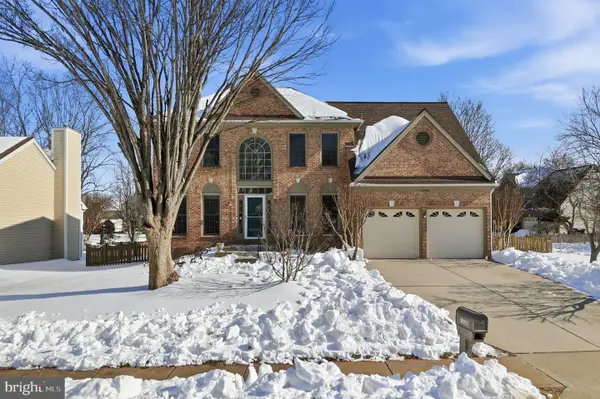 $969,000Pending4 beds 4 baths2,795 sq. ft.
$969,000Pending4 beds 4 baths2,795 sq. ft.13566 Cobra Dr, HERNDON, VA 20171
MLS# VAFX2275774Listed by: COMPASS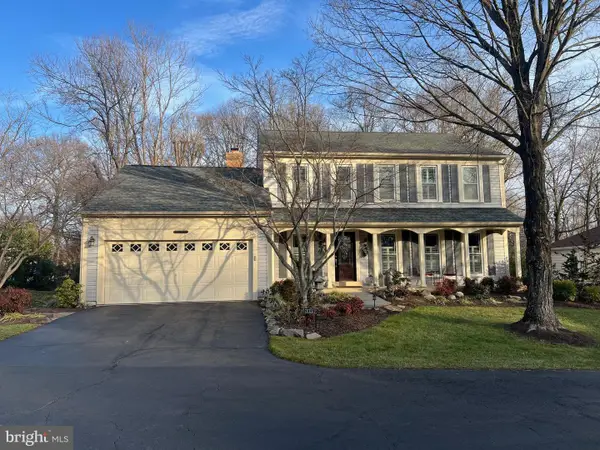 $1,080,000Pending4 beds 4 baths3,678 sq. ft.
$1,080,000Pending4 beds 4 baths3,678 sq. ft.13139 Applegrove Ln, HERNDON, VA 20171
MLS# VAFX2285842Listed by: CENTURY 21 NEW MILLENNIUM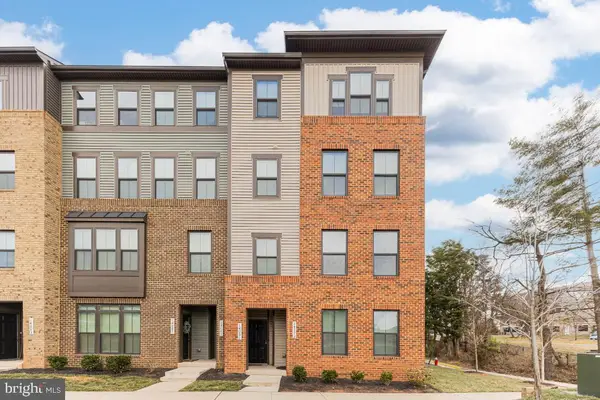 $584,999Pending3 beds 3 baths1,824 sq. ft.
$584,999Pending3 beds 3 baths1,824 sq. ft.14093 Sunrise Valley Dr, HERNDON, VA 20171
MLS# VAFX2283762Listed by: RE/MAX GALAXY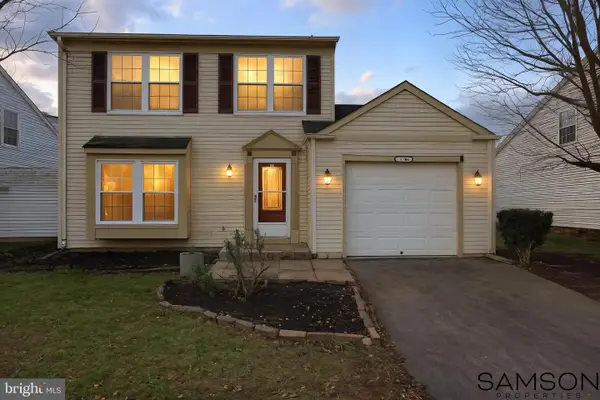 $665,000Pending3 beds 3 baths1,435 sq. ft.
$665,000Pending3 beds 3 baths1,435 sq. ft.13505 Coates Ln, HERNDON, VA 20171
MLS# VAFX2280298Listed by: SAMSON PROPERTIES

