1 Blakely St, FREDERICKSBURG, VA 22408
Local realty services provided by:Better Homes and Gardens Real Estate Valley Partners
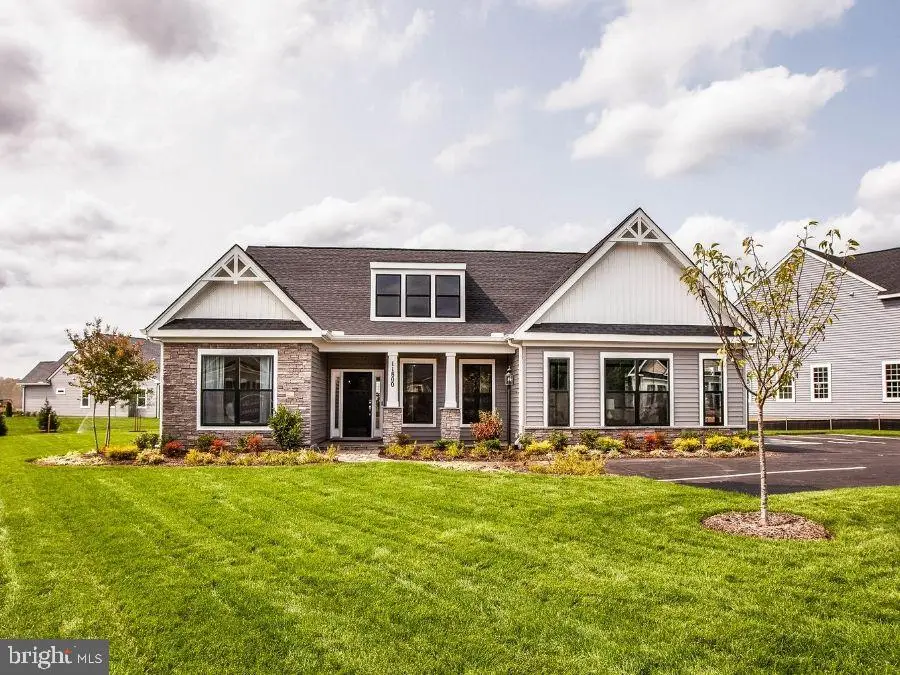


1 Blakely St,FREDERICKSBURG, VA 22408
$614,900
- 3 Beds
- 2 Baths
- 1,912 sq. ft.
- Single family
- Active
Listed by:christopher m burns
Office:coldwell banker elite
MLS#:VASP2032494
Source:BRIGHTMLS
Price summary
- Price:$614,900
- Price per sq. ft.:$321.6
- Monthly HOA dues:$126
About this home
Atlantic Builders is excited to announce 7 new homesites in the popular Pelhams Crossing South neighborhood that range from 1/3 - 1/2 acre in size. This is a prime Fredericksburg neighborhood just off Rt.17 in Spotsylvania County that provides easy access to I-95, Rt. 1 and Rt. 3. Shopping, restaurants and other daily conveniences are only minutes away.
This lovely 3 bedroom 2 bath home offers main level living for your family. The open Kitchen and family room space provide a perfect space to entertain. The master suite features two walk in closets, dual vanities and a step in shower. Bedrooms 2 and 3 share a full bath and are sized right for a growing family or guests. With options including extensions to the family room, a morning room, a sitting room or finished basement, this home can accommodate most any living situation. There is even an optional second floor with a studio space, bedroom and full bath. This home starts at 1912 sq. ft.
Please note that home designs, features and prices are subject to change without notice. Photos may include features and finishes that are different than offered in this community. Please see sales manager for details on included features.
Contact an agent
Home facts
- Year built:2025
- Listing Id #:VASP2032494
- Added:116 day(s) ago
- Updated:August 17, 2025 at 01:52 PM
Rooms and interior
- Bedrooms:3
- Total bathrooms:2
- Full bathrooms:2
- Living area:1,912 sq. ft.
Heating and cooling
- Cooling:Heat Pump(s)
- Heating:Natural Gas, Programmable Thermostat
Structure and exterior
- Roof:Architectural Shingle
- Year built:2025
- Building area:1,912 sq. ft.
- Lot area:0.33 Acres
Schools
- High school:MASSAPONAX
- Middle school:THORNBURG
- Elementary school:LEE HILL
Utilities
- Water:Public
- Sewer:Public Sewer
Finances and disclosures
- Price:$614,900
- Price per sq. ft.:$321.6
New listings near 1 Blakely St
- Coming Soon
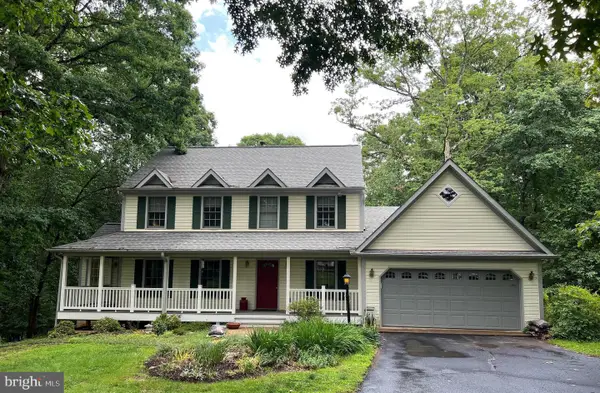 $675,000Coming Soon4 beds 4 baths
$675,000Coming Soon4 beds 4 baths12919 Mill Rd, FREDERICKSBURG, VA 22407
MLS# VASP2035582Listed by: RE/MAX DISTINCTIVE REAL ESTATE, INC. - Coming SoonOpen Sat, 12 to 3pm
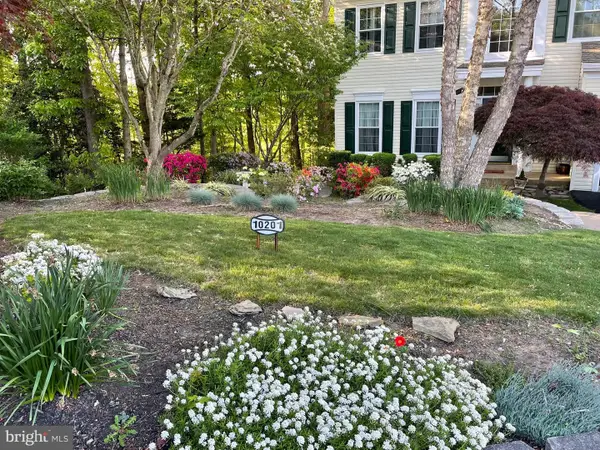 $550,000Coming Soon4 beds 3 baths
$550,000Coming Soon4 beds 3 baths10201 N Hampton Ln, FREDERICKSBURG, VA 22408
MLS# VASP2035588Listed by: REALTY ONE GROUP KEY PROPERTIES - Coming Soon
 $399,900Coming Soon3 beds 3 baths
$399,900Coming Soon3 beds 3 baths26 Teton Dr, FREDERICKSBURG, VA 22408
MLS# VASP2035590Listed by: Q REAL ESTATE, LLC - Coming Soon
 $309,900Coming Soon3 beds 2 baths
$309,900Coming Soon3 beds 2 baths9738 W Midland Way, FREDERICKSBURG, VA 22408
MLS# VASP2035586Listed by: PEARSON SMITH REALTY LLC - Coming Soon
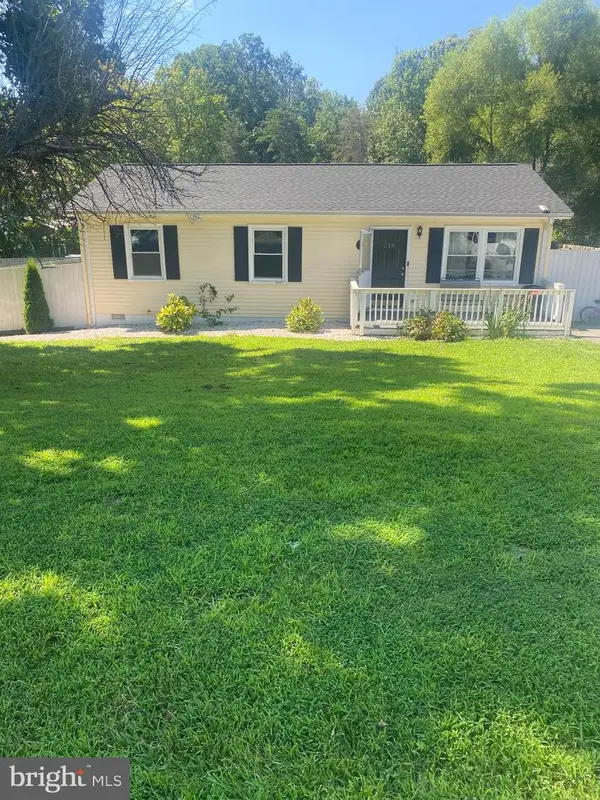 $359,900Coming Soon3 beds 1 baths
$359,900Coming Soon3 beds 1 baths218 Sagun Dr, FREDERICKSBURG, VA 22407
MLS# VASP2035576Listed by: REDFIN CORPORATION - New
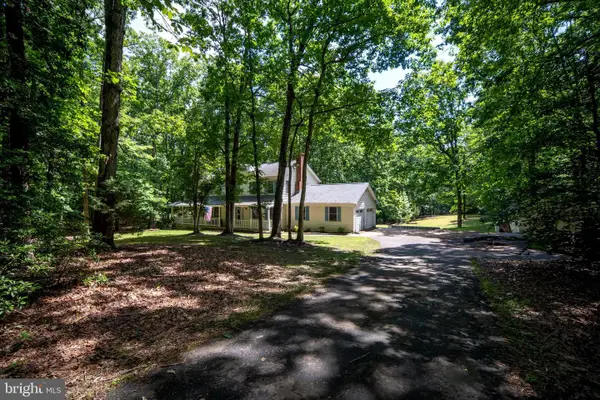 $514,900Active4 beds 3 baths2,282 sq. ft.
$514,900Active4 beds 3 baths2,282 sq. ft.13403 Motts Run Rd, FREDERICKSBURG, VA 22407
MLS# VASP2035578Listed by: BERKSHIRE HATHAWAY HOMESERVICES PENFED REALTY - Coming Soon
 $359,900Coming Soon3 beds 2 baths
$359,900Coming Soon3 beds 2 baths12504 Greengate Rd, FREDERICKSBURG, VA 22407
MLS# VASP2035566Listed by: LPT REALTY, LLC - Coming Soon
 $485,000Coming Soon6 beds 4 baths
$485,000Coming Soon6 beds 4 baths11815 Switchback Ln, FREDERICKSBURG, VA 22407
MLS# VASP2035514Listed by: IMPACT REAL ESTATE, LLC - New
 $529,900Active4 beds 4 baths3,552 sq. ft.
$529,900Active4 beds 4 baths3,552 sq. ft.10205 Iverson Ave, FREDERICKSBURG, VA 22407
MLS# VASP2035570Listed by: BERKSHIRE HATHAWAY HOMESERVICES PENFED REALTY - Coming Soon
 $530,000Coming Soon4 beds 5 baths
$530,000Coming Soon4 beds 5 baths11610 New Bond St, FREDERICKSBURG, VA 22408
MLS# VASP2035568Listed by: KELLER WILLIAMS FAIRFAX GATEWAY
